15.509 fotos de comedores con suelo laminado y suelo de baldosas de porcelana
Filtrar por
Presupuesto
Ordenar por:Popular hoy
41 - 60 de 15.509 fotos
Artículo 1 de 3
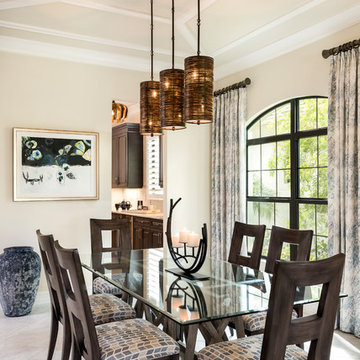
Colleen Wilson: Project Leader, Interior Designer,
ASID, NCIDQ
Photography by Amber Frederiksen
Foto de comedor de cocina clásico renovado de tamaño medio sin chimenea con paredes beige, suelo beige y suelo de baldosas de porcelana
Foto de comedor de cocina clásico renovado de tamaño medio sin chimenea con paredes beige, suelo beige y suelo de baldosas de porcelana
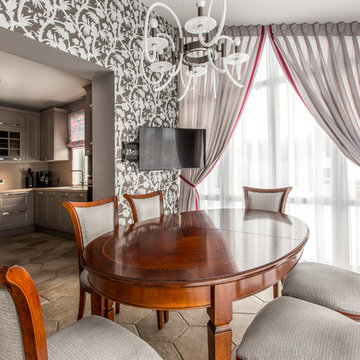
Modelo de comedor de cocina clásico renovado grande sin chimenea con paredes grises, suelo de baldosas de porcelana y suelo beige
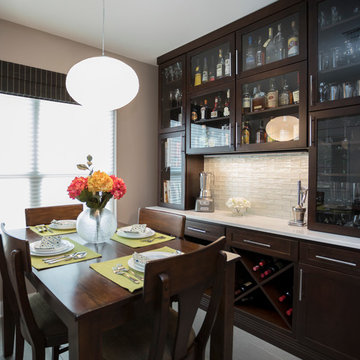
StarMark Cabinetry’s Hudson door style in Cherry wood with glazed stain finish was used in this kitchen and dining alcove design. The kitchen has a lofty look with cabinets to 9’. Glass doors on either side of the hood add a nice accent. Two flush installation ovens continue the clean lines. Other features include: decorative front for the double drawer refrigerator beside the dishwasher, spice pull out storage either side of the cooktop, deep drawer cabinets, pull out wastebasket, roll out shelves, decorative ends panels and island back. The dining alcove cabinetry was designed to store, display and serve as their in-home bar. Plenty of glass and a wine rack give ample room to display bottles and glasses. The raised cabinets in the center create a preparation or buffet area. Cabinets with doors and drawers either side provide plenty of storage for the items they need hidden away.
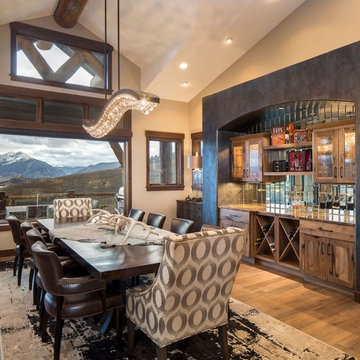
Foto de comedor de cocina rural grande sin chimenea con paredes beige, suelo de baldosas de porcelana y suelo marrón
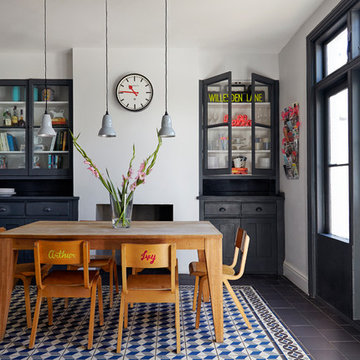
Anna Stathaki
Imagen de comedor de cocina bohemio de tamaño medio con paredes grises, suelo de baldosas de porcelana y todas las chimeneas
Imagen de comedor de cocina bohemio de tamaño medio con paredes grises, suelo de baldosas de porcelana y todas las chimeneas
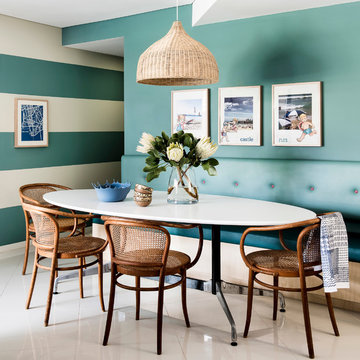
Thomas Dalhoff
Ejemplo de comedor de cocina marinero con suelo de baldosas de porcelana y paredes azules
Ejemplo de comedor de cocina marinero con suelo de baldosas de porcelana y paredes azules
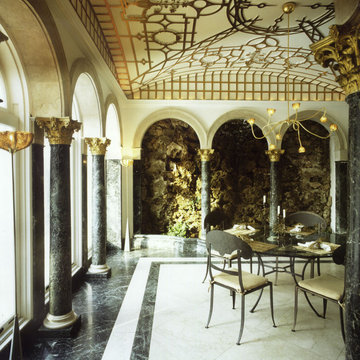
This older home had undergone many alterations over the years, this project took on the nature of an archeological excavation as the architects renovated and expanded it. Arches and expansive windows articulate the newest addition, which then grows into the existing brick façade. The breakfast room’s formality recalls al fresco meals in a Mediterranean grotto. The kitchen boasts contemporary amenities, but keeps its formal details and basks in the brilliance of window-punctuated walls. Using the original architecture, the team reinvented the vocabulary of this home and used it in the expansion. Limestone was used as a unifying element to incorporate alterations from different eras.

Diseño de comedor actual grande cerrado sin chimenea con paredes blancas, suelo laminado y suelo blanco

Breakfast nook with custom pillows fabricated by Umphred furniture in Berkeley and custom banquet bench. White and blue shaker cabinetry with a with countertop kitchen and stainless steel appliances.

Ejemplo de comedor minimalista grande con paredes grises, suelo de baldosas de porcelana, suelo gris, madera y madera
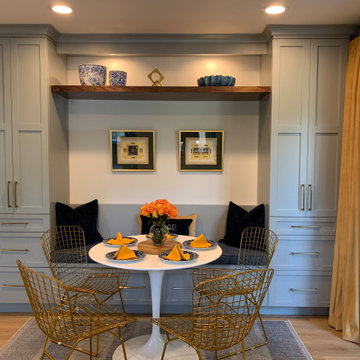
Diseño de comedor contemporáneo pequeño con con oficina, paredes grises, suelo laminado y suelo gris
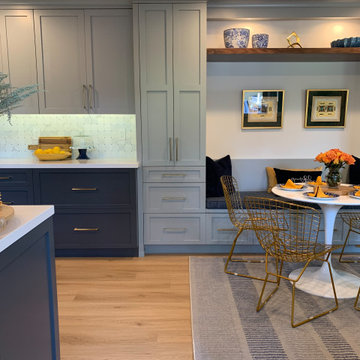
Ejemplo de comedor contemporáneo pequeño con con oficina, paredes grises, suelo laminado y suelo gris
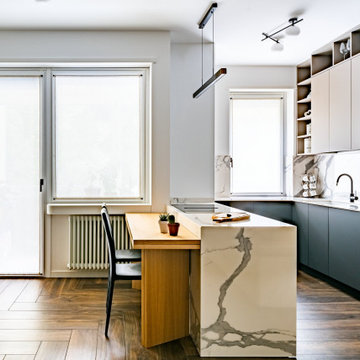
Tavolo Chiuso: il tavolo in legno massello appoggiato alla penisola è l’elemento polivalente di questo ambiente, che muta in base alle esigenze dei clienti, trasformandosi da comoda penisola a tavolo capace di accogliere ospiti intorno ad esso.

Ejemplo de comedor actual grande abierto con suelo de baldosas de porcelana, suelo blanco y madera
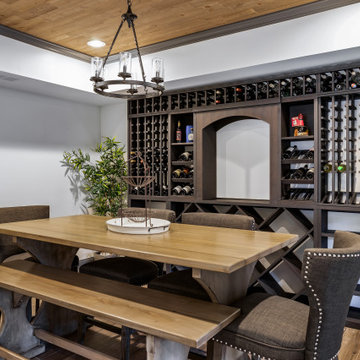
Large glass doors provide a dramatic entrance to a beautifully crafted state-of-the-art wine cellar and tasting room which houses 425 bottles of wine. The custom built in shelving and Stikwood ceiling add ambience to this relaxing and cozy space making it the perfect spot to unwind and share a glass of wine after a long day.

Tall ceilings, walls of glass open onto the 5 acre property. This Breakfast Room and Wet Bar transition the new and existing homes, made up of a series of cubes.
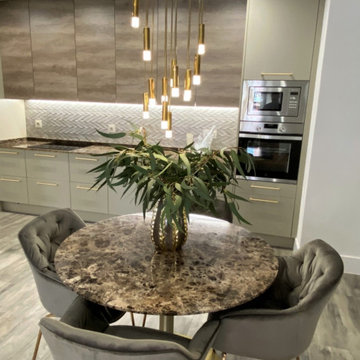
La cocina abierta al comedor cuenta o una mesa de mármol, a juego con la encimera de la cocina. La decoración se completa con un juego de sillas de terciopelo color champagne. Los toques dorados de la decoración se completan con unas estanterías doradas suspendidas, y una lámpara colgante dorada.
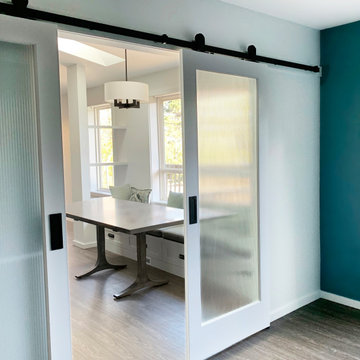
This kitchen had a decidedly 90’s feel with oak cabinets and slate flooring combined with large, awkward columns and a cramped kitchen space. We focused on the highlights of the space which were the large windows and large overhead skylights. We used rich tones, contrasting them with bright white walls, light reflecting surfaces and warm, contemporary lighting. The end result is a cozy but light filled space to savor your morning coffee or linger with family and friends around the spacious dining area.

Diseño de comedor machihembrado moderno de tamaño medio con paredes grises, suelo laminado, todas las chimeneas, suelo marrón y panelado
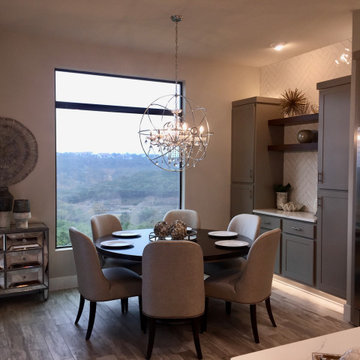
Table for 6 with sideboard area and expansive window
Modelo de comedor tradicional renovado de tamaño medio con con oficina, paredes grises, suelo de baldosas de porcelana y suelo beige
Modelo de comedor tradicional renovado de tamaño medio con con oficina, paredes grises, suelo de baldosas de porcelana y suelo beige
15.509 fotos de comedores con suelo laminado y suelo de baldosas de porcelana
3