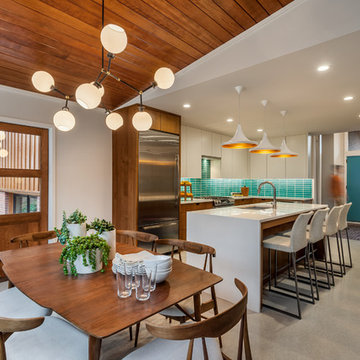17.462 fotos de comedores con suelo gris y suelo multicolor
Filtrar por
Presupuesto
Ordenar por:Popular hoy
61 - 80 de 17.462 fotos
Artículo 1 de 3
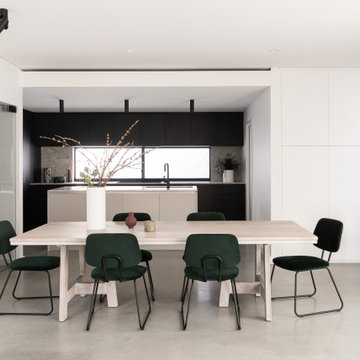
Settled within a graffiti-covered laneway in the trendy heart of Mt Lawley you will find this four-bedroom, two-bathroom home.
The owners; a young professional couple wanted to build a raw, dark industrial oasis that made use of every inch of the small lot. Amenities aplenty, they wanted their home to complement the urban inner-city lifestyle of the area.
One of the biggest challenges for Limitless on this project was the small lot size & limited access. Loading materials on-site via a narrow laneway required careful coordination and a well thought out strategy.
Paramount in bringing to life the client’s vision was the mixture of materials throughout the home. For the second story elevation, black Weathertex Cladding juxtaposed against the white Sto render creates a bold contrast.
Upon entry, the room opens up into the main living and entertaining areas of the home. The kitchen crowns the family & dining spaces. The mix of dark black Woodmatt and bespoke custom cabinetry draws your attention. Granite benchtops and splashbacks soften these bold tones. Storage is abundant.
Polished concrete flooring throughout the ground floor blends these zones together in line with the modern industrial aesthetic.
A wine cellar under the staircase is visible from the main entertaining areas. Reclaimed red brickwork can be seen through the frameless glass pivot door for all to appreciate — attention to the smallest of details in the custom mesh wine rack and stained circular oak door handle.
Nestled along the north side and taking full advantage of the northern sun, the living & dining open out onto a layered alfresco area and pool. Bordering the outdoor space is a commissioned mural by Australian illustrator Matthew Yong, injecting a refined playfulness. It’s the perfect ode to the street art culture the laneways of Mt Lawley are so famous for.
Engineered timber flooring flows up the staircase and throughout the rooms of the first floor, softening the private living areas. Four bedrooms encircle a shared sitting space creating a contained and private zone for only the family to unwind.
The Master bedroom looks out over the graffiti-covered laneways bringing the vibrancy of the outside in. Black stained Cedarwest Squareline cladding used to create a feature bedhead complements the black timber features throughout the rest of the home.
Natural light pours into every bedroom upstairs, designed to reflect a calamity as one appreciates the hustle of inner city living outside its walls.
Smart wiring links each living space back to a network hub, ensuring the home is future proof and technology ready. An intercom system with gate automation at both the street and the lane provide security and the ability to offer guests access from the comfort of their living area.
Every aspect of this sophisticated home was carefully considered and executed. Its final form; a modern, inner-city industrial sanctuary with its roots firmly grounded amongst the vibrant urban culture of its surrounds.
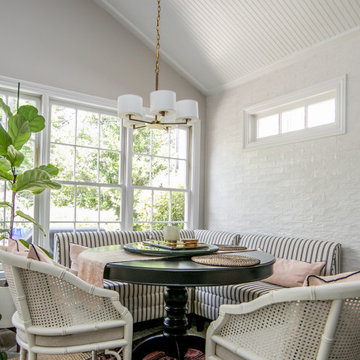
Gorgeous dining room with antique brass chandelier and fun black and white banquettes. Accent on wall with 3x8 ceramic tile provides depth and charm to this lovely room.

Diseño de comedor mediterráneo pequeño sin chimenea con paredes blancas, suelo de cemento y suelo gris

Modern farmohouse interior with T&G cedar cladding; exposed steel; custom motorized slider; cement floor; vaulted ceiling and an open floor plan creates a unified look
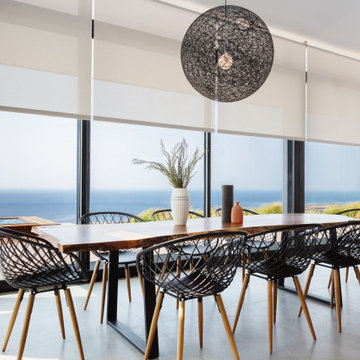
Imagen de comedor minimalista de tamaño medio abierto con suelo de cemento y suelo gris
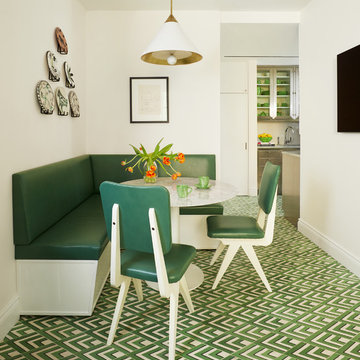
Chevron tile by Ann Sacks covers the kitchen floor. On the wall hangs Pablo Picasso ceramic plates and art by Andy Warhol. Pierre Jeanneret chairs in jade leather surround the table.
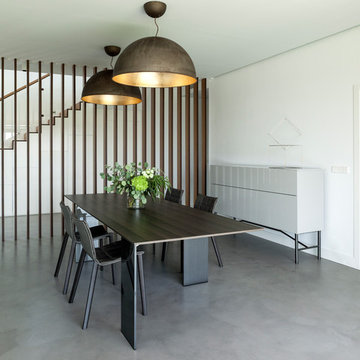
McSArquitectos, Mayte Piera Fotografía
Ejemplo de comedor contemporáneo con paredes blancas, suelo de cemento y suelo gris
Ejemplo de comedor contemporáneo con paredes blancas, suelo de cemento y suelo gris
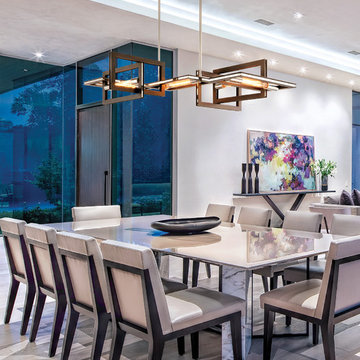
For over 50 years, Troy Lighting has transcended time and redefined handcrafted workmanship with the creation of strikingly eclectic, sophisticated casual lighting fixtures distinguished by their unique human sensibility and characterized by their design and functionality.
Features:
Vintage bulbs included
Suitable for indoor locations only
UL certified in compliance with nationally recognized product safety standards
Specifications:
Included Canopy measures as 5""L x 17""W x 1 Thick
1-6in, 2-12in, 1-18in stem included
Requires 5 x 75-Watt E26 Medium Base Incandescent Bulbs (Not included)
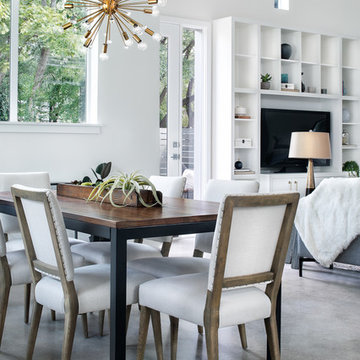
Photography By : Piston Design, Paul Finkel
Imagen de comedor contemporáneo grande abierto sin chimenea con paredes blancas, suelo de cemento y suelo gris
Imagen de comedor contemporáneo grande abierto sin chimenea con paredes blancas, suelo de cemento y suelo gris
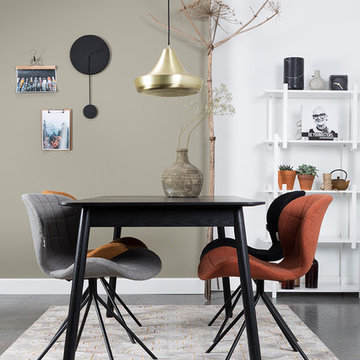
zuiver
Foto de comedor nórdico abierto con paredes multicolor, suelo de cemento y suelo gris
Foto de comedor nórdico abierto con paredes multicolor, suelo de cemento y suelo gris
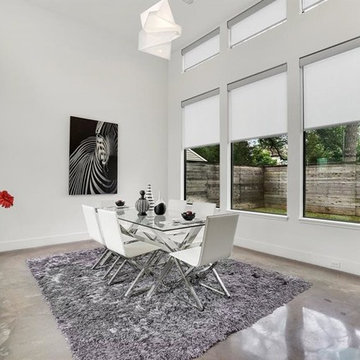
Diseño de comedor minimalista de tamaño medio cerrado sin chimenea con paredes blancas, suelo de cemento y suelo gris
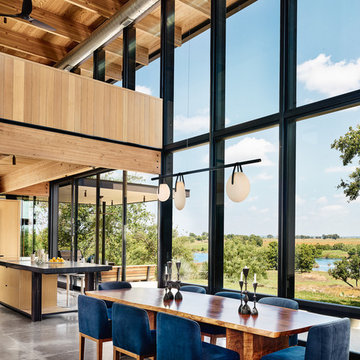
Casey Dunn
Foto de comedor de cocina contemporáneo con suelo de cemento y suelo gris
Foto de comedor de cocina contemporáneo con suelo de cemento y suelo gris
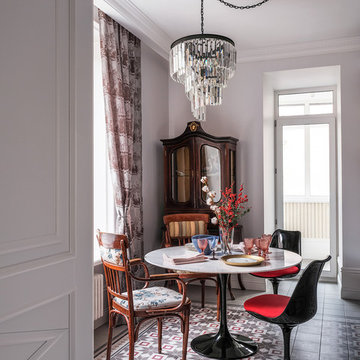
Дизайнеры: Ольга Кондратова, Мария Петрова
Фотограф: Дина Александрова
Ejemplo de comedor de cocina ecléctico de tamaño medio con paredes blancas, suelo de baldosas de porcelana y suelo multicolor
Ejemplo de comedor de cocina ecléctico de tamaño medio con paredes blancas, suelo de baldosas de porcelana y suelo multicolor
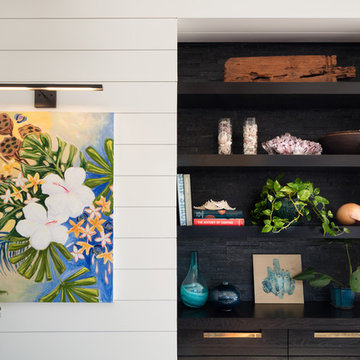
This beautiful modern beach house kitchen has white painted cabinets with inset brass hardware. The kitchen island is teak and the counter tops are Brittanicca Cambria, and the floors are tile. In the dining room a woven basket pendant chandelier hangs above the natural Monkey Pod table. The teak sliding glass doors open to the courtyard garden where a stone water wall cascades into a small pool and the sound of falling water splashing can be heard through out the home.
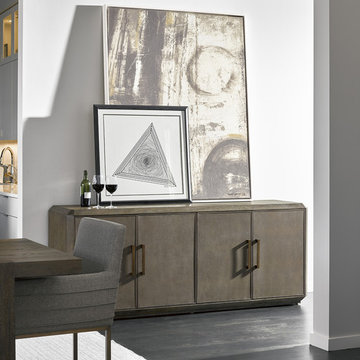
The Modern-Portobello Desmond Credenza has four doors with Faux Shagreen door fronts, two adjustable shelves and one tray drawer.
Modelo de comedor moderno con paredes blancas, suelo de madera oscura y suelo gris
Modelo de comedor moderno con paredes blancas, suelo de madera oscura y suelo gris
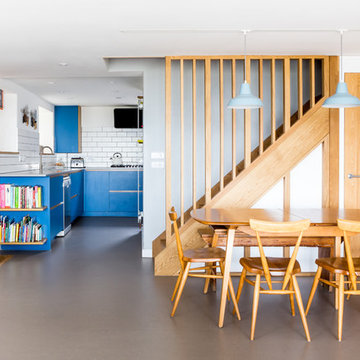
Billy Bolton
Foto de comedor de cocina contemporáneo de tamaño medio sin chimenea con paredes blancas, suelo de linóleo y suelo gris
Foto de comedor de cocina contemporáneo de tamaño medio sin chimenea con paredes blancas, suelo de linóleo y suelo gris
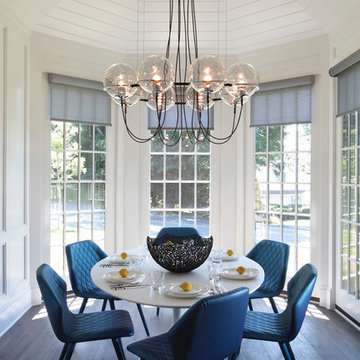
Beckerman Photography
Diseño de comedor de cocina moderno de tamaño medio con paredes blancas, suelo de madera clara y suelo multicolor
Diseño de comedor de cocina moderno de tamaño medio con paredes blancas, suelo de madera clara y suelo multicolor
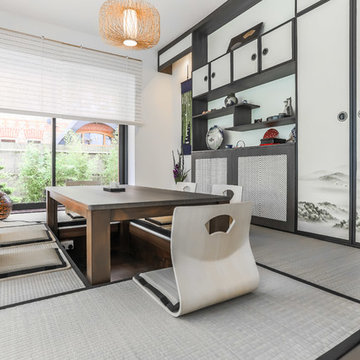
Modelo de comedor de estilo zen de tamaño medio cerrado con paredes blancas, suelo gris y suelo de bambú
17.462 fotos de comedores con suelo gris y suelo multicolor
4

