28 fotos de comedores con suelo de travertino y suelo blanco
Filtrar por
Presupuesto
Ordenar por:Popular hoy
21 - 28 de 28 fotos
Artículo 1 de 3
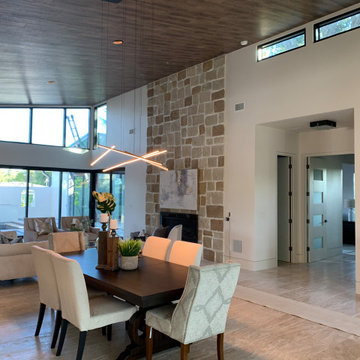
Open floor plan with sitting area by the fireplace, dining area, and piano nook beyond.
Modelo de comedor vintage de tamaño medio con paredes blancas, suelo de travertino, todas las chimeneas, marco de chimenea de piedra y suelo blanco
Modelo de comedor vintage de tamaño medio con paredes blancas, suelo de travertino, todas las chimeneas, marco de chimenea de piedra y suelo blanco
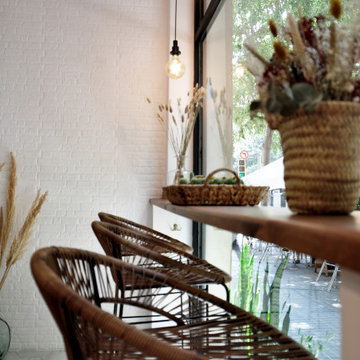
Diseño de comedor blanco rural con paredes blancas, suelo de travertino, suelo blanco, vigas vistas, ladrillo y con oficina
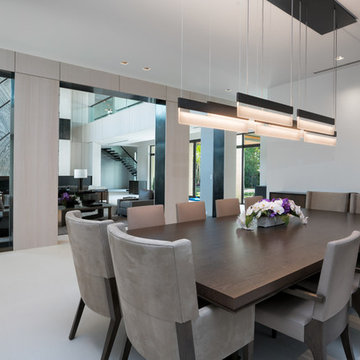
Foto de comedor de cocina actual grande con paredes blancas, suelo de travertino y suelo blanco
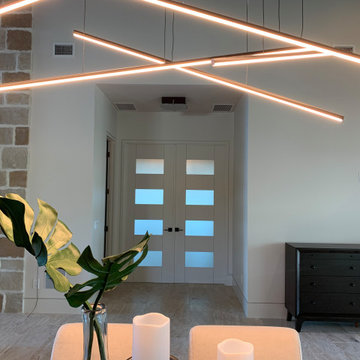
Foto de comedor retro con paredes blancas, suelo de travertino, todas las chimeneas y suelo blanco
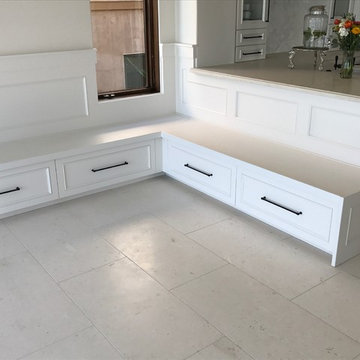
Diseño de comedor de cocina costero de tamaño medio sin chimenea con paredes blancas, suelo de travertino y suelo blanco
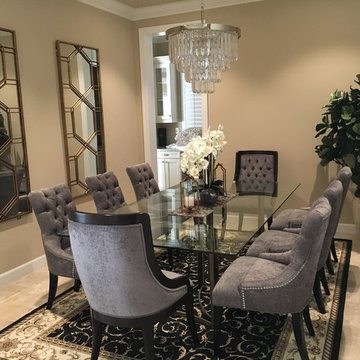
We updated this Irvine condo from basic to contemporary without major changes to the layout, creating a huge impact with minimal timeline and inconvenience. We created an eat-in island kitchen table and installed gorgeous pendants. We brought in comfortable and beautiful furniture pieces perfect for the space and updated the bathroom materials and colors to better fit our client's style.
Contemporary Irvine dining room: furniture, accessories, lighting, window treatments
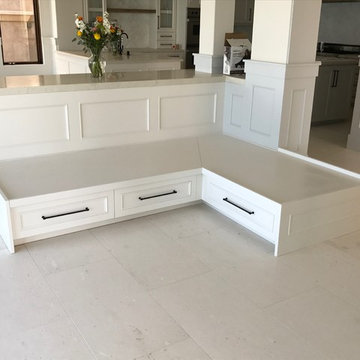
Foto de comedor de cocina costero de tamaño medio sin chimenea con paredes blancas, suelo de travertino y suelo blanco
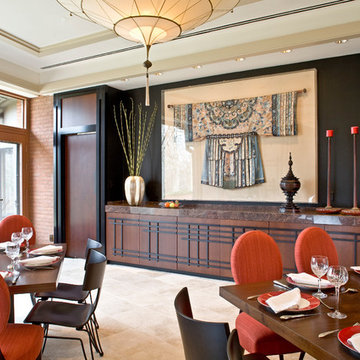
The large 370 square foot dining room with brick walls at each side of the room, floor to ceiling windows on the exterior wall and the opposite wall open to other areas of the home. Bulkheads were added at each side of the room to tie in to the exiting bulkheads at the window wall. The exising built-in cabinet was redesigned and a new granite top was installed. The lighting plan was redesigned and decorative wood trim was added to the ceiling and bulkheads,to correspond with the living room. The Fortuny Chandelier and 8 red Baker upholsterd dining chairs were from the previous residence and 8 Donghia stacking Kismo chiars were purchased. Two 54" square dining tables sit 8 each were designed by the Interior Designer.
28 fotos de comedores con suelo de travertino y suelo blanco
2