163 fotos de comedores con suelo de piedra caliza
Filtrar por
Presupuesto
Ordenar por:Popular hoy
61 - 80 de 163 fotos
Artículo 1 de 3
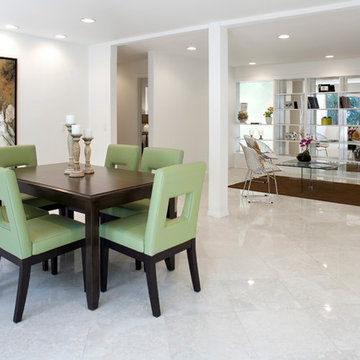
I staged this house for sale in a contemporary, midcentury modern style to fit the architecture of the house. This house was sold in three weeks.
Foto de comedor actual de tamaño medio abierto con paredes blancas y suelo de piedra caliza
Foto de comedor actual de tamaño medio abierto con paredes blancas y suelo de piedra caliza
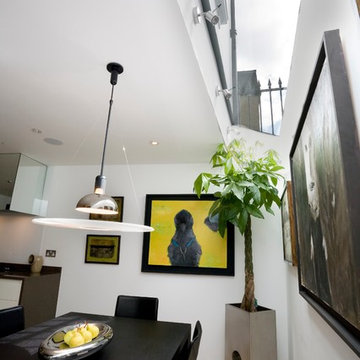
A new basement has been excavated beneath the entire footprint of the house, lit via a new structural glass skylight behind iron railings. This space houses the kitchen, dining area and ancillary accommodation, and frees-up the ground floor for an enlarged living room.
Photographer: Bruce Hemming
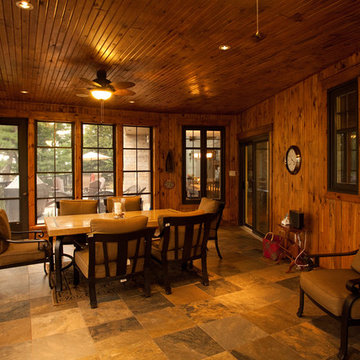
Front Porch Studios
Diseño de comedor de estilo americano de tamaño medio cerrado con suelo de piedra caliza
Diseño de comedor de estilo americano de tamaño medio cerrado con suelo de piedra caliza
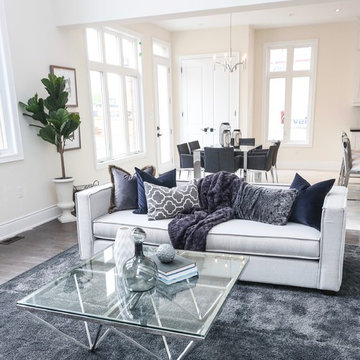
Ejemplo de comedor de cocina actual de tamaño medio con paredes beige, suelo de piedra caliza, todas las chimeneas, marco de chimenea de baldosas y/o azulejos y suelo beige
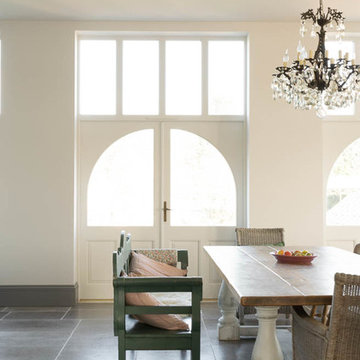
Floors of Stone
Diseño de comedor tradicional grande abierto con paredes blancas, suelo de piedra caliza y suelo gris
Diseño de comedor tradicional grande abierto con paredes blancas, suelo de piedra caliza y suelo gris
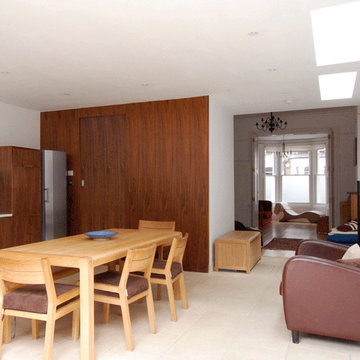
Jake Fitzjones Photography Ltd
Diseño de comedor contemporáneo de tamaño medio abierto con paredes blancas y suelo de piedra caliza
Diseño de comedor contemporáneo de tamaño medio abierto con paredes blancas y suelo de piedra caliza
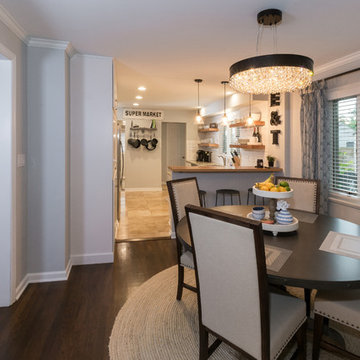
Countertop Wood: Reclaimed Oak
Construction Style: Flat Grain
Countertop Thickness: 1-1/2"
Size: 18" x 67 9/16"
Countertop Edge Profile: 1/8" Roundover on top horizontal edges and bottom horizontal edges, 1/2" Roundover on vertical corners
Wood Countertop Finish: Durata® Waterproof Permanent Finish in Satin sheen
Wood Stain: Natural Wood – No Stain
Designer: Monica Miller, CMKBD, CR of J.S. Brown & Co.
Job: 13436
Complimentary Countertops: Venetian Gold Granite
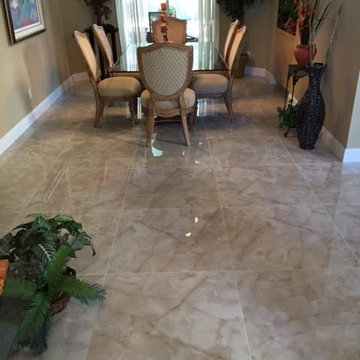
Foto de comedor tradicional de tamaño medio cerrado sin chimenea con paredes beige, suelo de piedra caliza y suelo beige
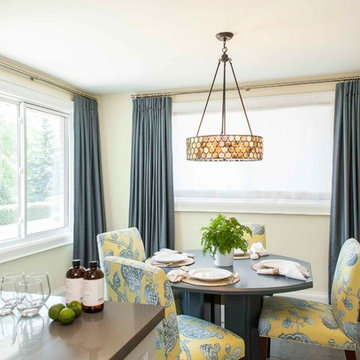
This kitchen has a generous eating area. The pale oak table was painted in a blue/grey to bring it into the 21st century. Custom dining chairs were added in a bright and cheerful fabric. The large windows were framed with elegant steel blue floor-length drapery to add warmth and visual weight to this side of the room. The window facing onto the neighbours house is outfitted with a sheer textured roman blind to soften the view while still allowing light to filter in. A shell drum pendant anchors the eating area and adds a texture that is reminiscent of the marble mosaic herringbone backsplash. The existing kitchen cabinets were re-faced with new stepped shaker doors, finished in a medium gray.
Leslie Goodwin Photography
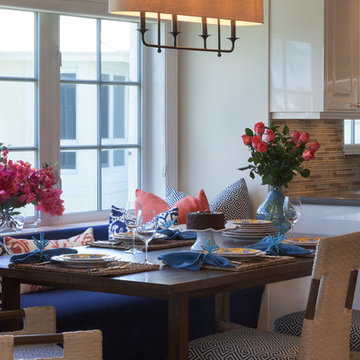
Photography by Lori Hamilton
Foto de comedor de cocina tropical de tamaño medio sin chimenea con paredes blancas y suelo de piedra caliza
Foto de comedor de cocina tropical de tamaño medio sin chimenea con paredes blancas y suelo de piedra caliza
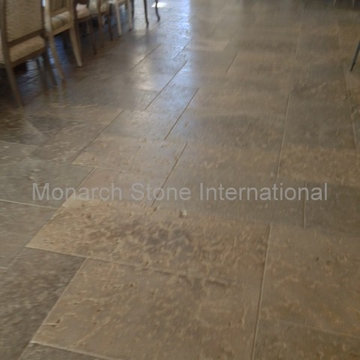
French limestone "Limeyrat" stone flooring tiles. Finish: shotblasted, brushed, chipped edges.
Imagen de comedor tradicional grande abierto con paredes blancas y suelo de piedra caliza
Imagen de comedor tradicional grande abierto con paredes blancas y suelo de piedra caliza
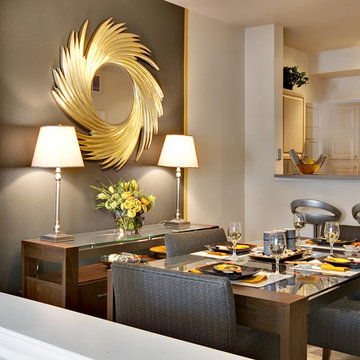
This small condo needed help to make the dining room more inviting. Adding table lamps helps create ambiance to the room with the addition of a fabulous mirror you now have a special place to dine with your friends and family.
Niina Di Lorenzo Designs
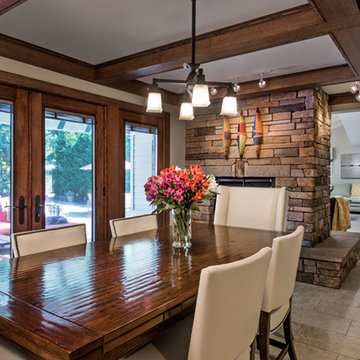
Part of Phase 2 of the 2015 renovation of this Mt. Lebanon Tudor home: dining room looking toward family room
(photo by David Aschkenas)
Foto de comedor de cocina clásico de tamaño medio con paredes beige, suelo de piedra caliza, chimenea de doble cara y marco de chimenea de piedra
Foto de comedor de cocina clásico de tamaño medio con paredes beige, suelo de piedra caliza, chimenea de doble cara y marco de chimenea de piedra
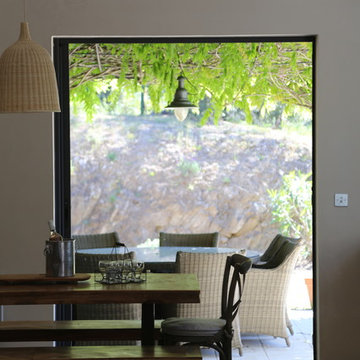
As the kitchen area comes off of the living room it was important to create a space which worked well for both areas. The kitchen extends into the living room as well as the terrace area, keeping the space very open and making uses of natural materials allows all the spaces to flow beautifully with one another.
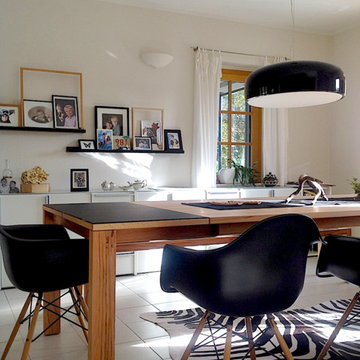
Wunsch der Bauherren war, optisch etwas mehr Wärme in den Raum zu integrieren, dabei jedoch das klare Design zu erhalten und die inzwischen nicht mehr aktuellen Bodenfliesen in den Hintergrund zu rücken.
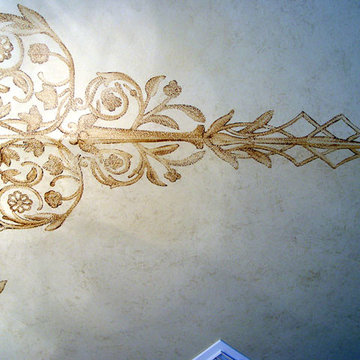
Our subtle glazed wall and ceiling application set the tone for our beautiful, ornate, hand painted ceiling design. Our design perfectly enhanced the definition of the architecture of this dining rooms groin ceiling. Copyright © 2016 The Artists Hands
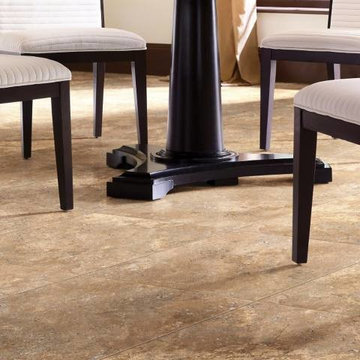
www.shawfloors.com
Imagen de comedor tradicional de tamaño medio con paredes blancas y suelo de piedra caliza
Imagen de comedor tradicional de tamaño medio con paredes blancas y suelo de piedra caliza
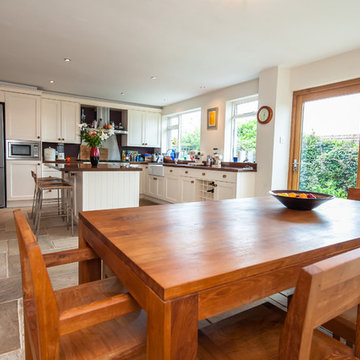
Modelo de comedor de cocina de tamaño medio con paredes beige y suelo de piedra caliza
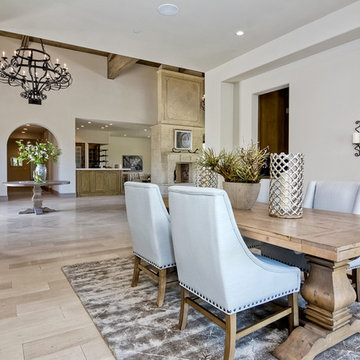
Diseño de comedor clásico renovado grande abierto con paredes beige y suelo de piedra caliza
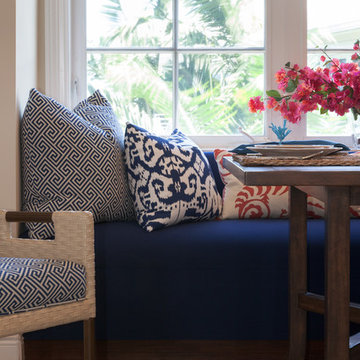
Photography by Lori Hamilton
Foto de comedor de cocina exótico de tamaño medio sin chimenea con paredes blancas y suelo de piedra caliza
Foto de comedor de cocina exótico de tamaño medio sin chimenea con paredes blancas y suelo de piedra caliza
163 fotos de comedores con suelo de piedra caliza
4