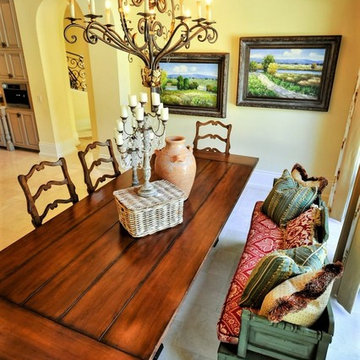231 fotos de comedores con suelo de mármol y suelo gris
Filtrar por
Presupuesto
Ordenar por:Popular hoy
141 - 160 de 231 fotos
Artículo 1 de 3
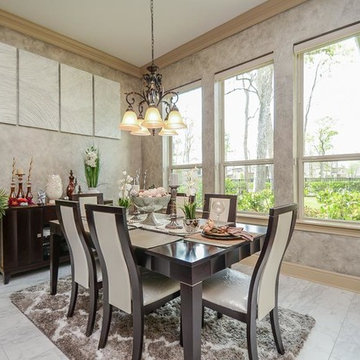
Ryan Wells
Modelo de comedor de cocina mediterráneo grande sin chimenea con paredes grises, suelo de mármol y suelo gris
Modelo de comedor de cocina mediterráneo grande sin chimenea con paredes grises, suelo de mármol y suelo gris
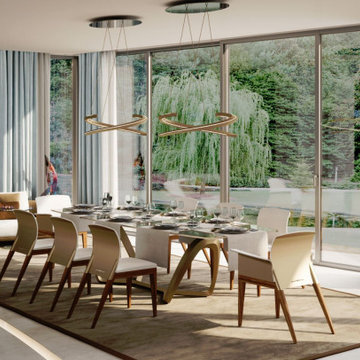
Contemporary Style, Open Floor Plan, Glass Dining Table with Bronze Base, eight Dining Chairs in White Saddle Leather, Metal Details and Wooden Base and Legs, two Modern Chandeliers with Led Linear Lighting and Mirrored Canape, Wool Beige Color Area Rug, Ripple-Fold Curtains and Sheers, Off-White, and Beige Room Color Palette.
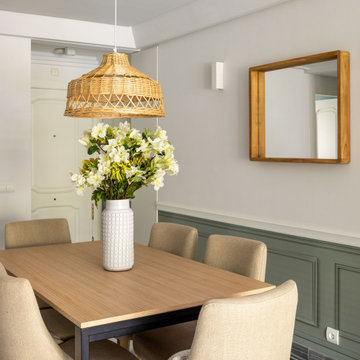
Imagen de comedor clásico renovado de tamaño medio abierto sin chimenea con paredes beige, suelo de mármol, suelo gris, papel pintado y cortinas
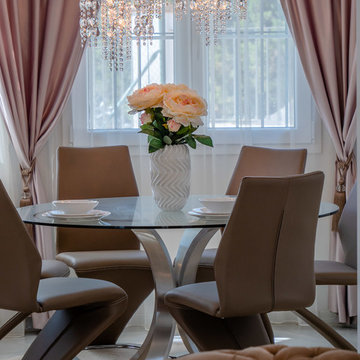
Foto de comedor tradicional renovado de tamaño medio con paredes beige, suelo de mármol y suelo gris
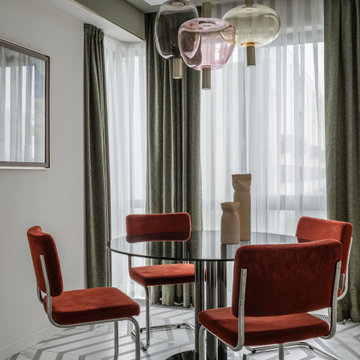
Гостевые Апартаменты площадью 62 м2 с видом на море в Сочи для семьи с двумя детьми.
Интерьер квартиры реализовывался ровно 9 месяцев. Пространство проектировалось для сезонного семейного отдыха на море и в горах. Заказчики ведут активный образ жизни, любят путешествия и уединённый отдых.
Основная задача - создать современное, компактное пространство, разместить две спальни, гардеробную, кухню и столовую зону. Для этих целей была произведена перепланировка.
За основу нами была выбрана умиротворяющая приглушенная цветовая гамма и фактурные природные сочетания. Ничего не должно отвлекать и будоражить, и только настраивать на отдых и уютные семейные встречи.
Комплекс апартаментов, в котором расположена квартира, примыкает к территории санатория им. Орджоникидзе - местной достопримечательности.
Это удивительный памятник сталинской архитектуры, утопающий в тропической зелени, что создаёт особенную атмосферу и не может не влиять на интерьер.
В качестве исходных данных мы получили свободную планировку, которую преобразовали в компактные пространства, необходимые заказчикам, включая две спальни и гардеробную. Из плюсов объекта можно выделить большие высокие окна во всех комнатах с отличным видом на море.
Из сложностей, с которыми мы столкнулись при проектировании можно выделить размещение приточно-вытяжной системы вентиляции на довольно малой площади объекта, при том, что практически через всю поверхность потолка проходят ригели, которые затрудняли проведение трасс воздуховодов. Нам пришлось потрудится, чтобы максимально сохранить высоту потолка и спрятать решётки воздуховодов в мебель и стеновые панели.
Что касается эстетической стороны мы создавали тактильные контрасты с помощью разных материалов и сочетаний. Зону гостиной украсила графика прекрасной художницы Елены Утенковой-Тихоновой «Дорога к морю». Красной нитью через весь проект проходит идея отражение локаций, в которых будут отдыхать владельцы квартиры. Так на полу в кухне и столовой мы расположили паттерн, символизирующий горы, во всех комнатах установили рифлёные панели в сечении напоминающие волны, а в качестве цветовой палитры выбрали оттенки морского песка и голубой морской глади.
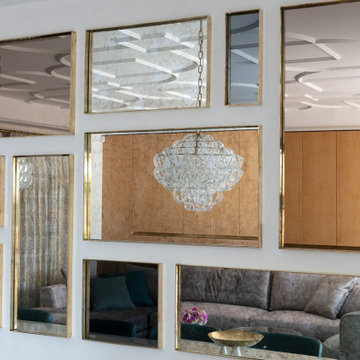
Warm, elegant and modern
Imagen de comedor actual abierto con suelo de mármol, suelo gris y paredes blancas
Imagen de comedor actual abierto con suelo de mármol, suelo gris y paredes blancas
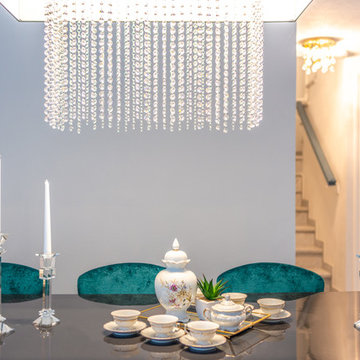
Modelo de comedor clásico renovado de tamaño medio con paredes grises, suelo de mármol y suelo gris
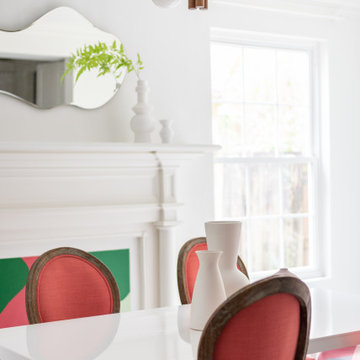
Den Area in Garden District Home
Ejemplo de comedor de cocina ecléctico de tamaño medio sin chimenea con paredes blancas, suelo de mármol y suelo gris
Ejemplo de comedor de cocina ecléctico de tamaño medio sin chimenea con paredes blancas, suelo de mármol y suelo gris
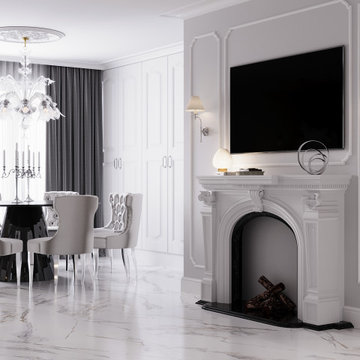
Diseño de comedor actual grande abierto con todas las chimeneas, suelo gris, paredes grises, suelo de mármol y marco de chimenea de piedra
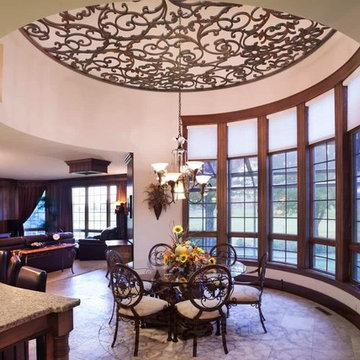
Ejemplo de comedor clásico de tamaño medio abierto con paredes blancas, suelo de mármol y suelo gris
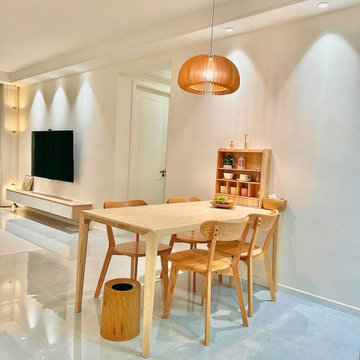
This project is a case study of a client living on Jeju Island in South Korea. The client's residence is a 95-square-meter home. The clients, a young couple born in the 1990s, had a long-held dream of having a place they could call their own. Both of them share a deep appreciation for Japanese culture and have always envisioned their future home to be adorned with distinctive Japanese elements. Therefore, they chose a Japanese-style wooden decor, primarily focusing on a fusion of white and wood tones.
They designed their home with white walls, wooden flooring, and wooden furnishings, complemented by touches of other colors, as well as indoor plants, creating an atmosphere of warmth and freshness. Their main objective was to select a dining room pendant light that harmonized seamlessly with their chosen interior style.
Upon our recommendation, they opted for the popular wooden pumpkin pendant light, which perfectly matched their design aspirations. Upon receiving the products, the clients expressed their satisfaction with how well the chosen pendant lights aligned with their vision.
We are excited to share this case study with everyone, hoping it will provide inspiration and ideas for your own home decor projects.
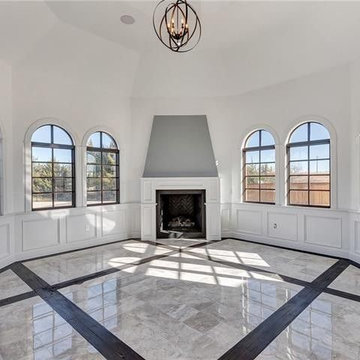
John Zimmerman with Briggs Freeman Sotheby's Int'l
Modelo de comedor ecléctico extra grande cerrado con paredes blancas, suelo de mármol, chimenea de esquina, marco de chimenea de yeso y suelo gris
Modelo de comedor ecléctico extra grande cerrado con paredes blancas, suelo de mármol, chimenea de esquina, marco de chimenea de yeso y suelo gris
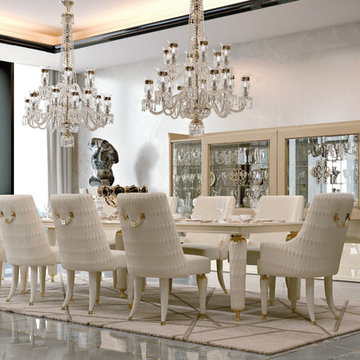
Imagen de comedor contemporáneo grande con paredes beige, suelo de mármol y suelo gris
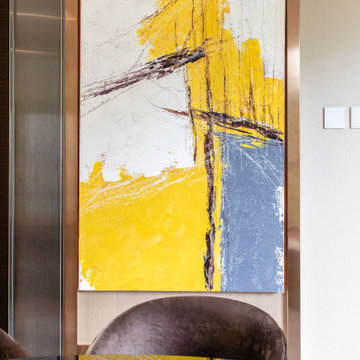
Concealed sliding door to a secret wine cellar in a luxurious condo in Hong Kong
Ejemplo de comedor de cocina contemporáneo de tamaño medio sin chimenea con paredes blancas, suelo de mármol y suelo gris
Ejemplo de comedor de cocina contemporáneo de tamaño medio sin chimenea con paredes blancas, suelo de mármol y suelo gris
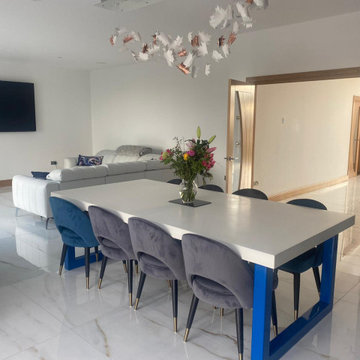
Expertly hand crafted at our workshop in Stockport, the table featured measures 2.4m x 1.2m and the tabletop is finished in white. The table base is a DPC Oversized Square design and is finished in RAL 5010. This design is custom made and can be made to measure in any size up to L3m x W 1.2m and can be finished in any standard or custom colour.
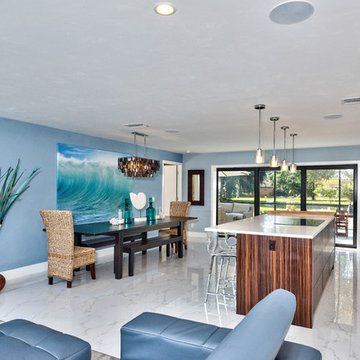
Peter Chappell
Diseño de comedor marinero de tamaño medio abierto sin chimenea con paredes azules, suelo de mármol y suelo gris
Diseño de comedor marinero de tamaño medio abierto sin chimenea con paredes azules, suelo de mármol y suelo gris
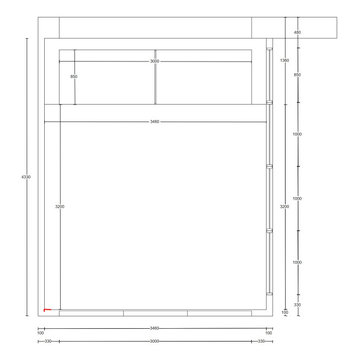
What problems do you want to solve?:
I want to replace a large, dark leaking conservatory with an extension to bring all year round living and light into a dark kitchen. Open my cellar floor to be one with the garden,
Tell us about your project and your ideas so far:
I’ve replaced the kitchen in the last 5 years, but the conservatory is a go area in the winter, I have a beautiful garden and want to be able to see it all year. My idea would be to build an extension for living with a fully opening glass door, partial living roof with lantern. Then I would like to take down the external wall between the kitchen and the new room to make it one space.
Things, places, people and materials you love:
I work as a consultant virologist and have spent the last 15 months on the frontline in work for long hours, I love nature and green space. I love my garden. Our last holiday was to Vancouver island - whale watching and bird watching. I want sustainable and environmentally friendly living.
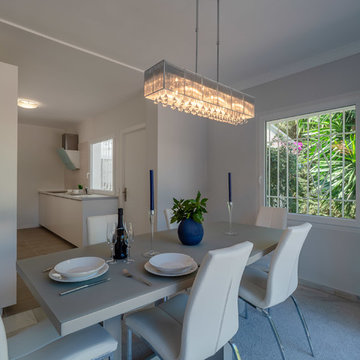
Foto de comedor moderno de tamaño medio con paredes grises, suelo de mármol y suelo gris
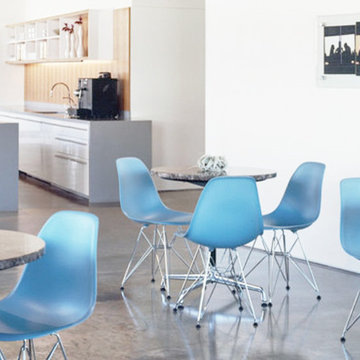
Blue plastic chair with eiffel legs from homedotdot / 2xhome. Inspiration for granite floor with granite table for dining room, remodel with gray painted walls.
231 fotos de comedores con suelo de mármol y suelo gris
8
