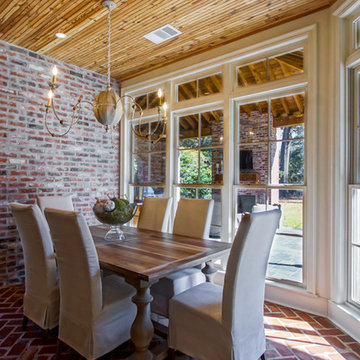3.993 fotos de comedores con suelo de mármol y suelo de ladrillo
Filtrar por
Presupuesto
Ordenar por:Popular hoy
61 - 80 de 3993 fotos
Artículo 1 de 3
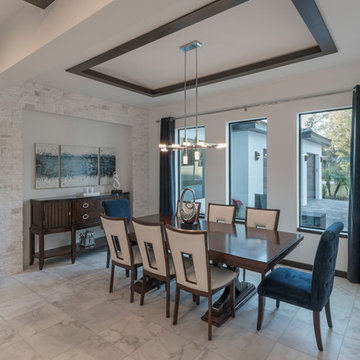
The dining room in this Florida Modern Home in Lake Mary, designed and built by Orlando Custom Home Builder Jorge Ulibarri, features a sleek barrel ceiling lined with espresso wood and anchored by a chrome, LED light saber fixture. A split-face travertine niche wall adds texture an a unifying architectural element throughout the home. For more go to https://cornerstonecustomconstruction.com
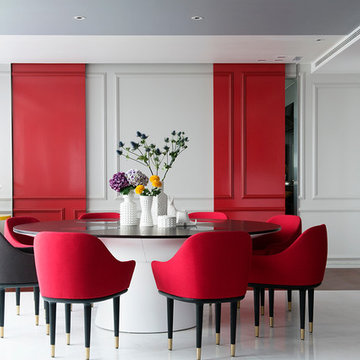
©philippeleberre
Modelo de comedor actual cerrado con paredes multicolor y suelo de mármol
Modelo de comedor actual cerrado con paredes multicolor y suelo de mármol
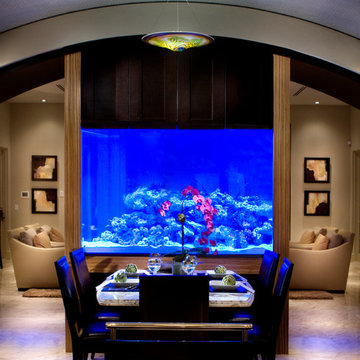
Contemporary dining room featuring marble flooring. Picture courtesy of Phil Kean Designs, Design/Build
Diseño de comedor actual de tamaño medio abierto con paredes grises, suelo de mármol y suelo beige
Diseño de comedor actual de tamaño medio abierto con paredes grises, suelo de mármol y suelo beige
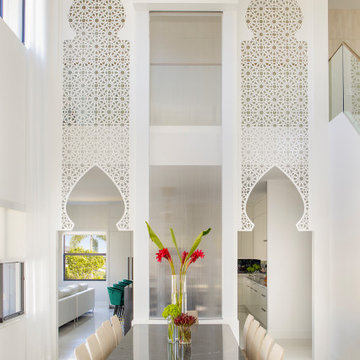
Our clients moved from Dubai to Miami and hired us to transform a new home into a Modern Moroccan Oasis. Our firm truly enjoyed working on such a beautiful and unique project.
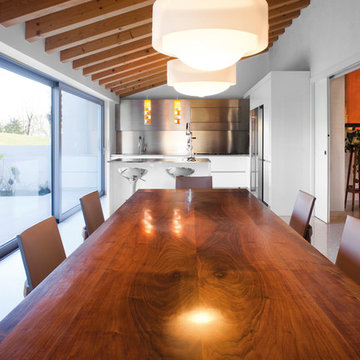
Ph. Enrico Dal Zotto
Diseño de comedor mediterráneo grande con suelo de mármol, todas las chimeneas y marco de chimenea de piedra
Diseño de comedor mediterráneo grande con suelo de mármol, todas las chimeneas y marco de chimenea de piedra
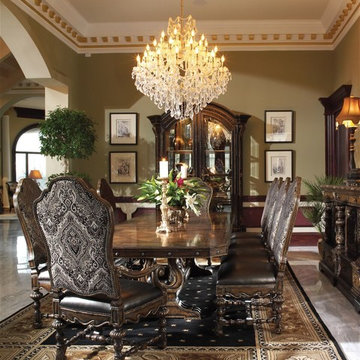
Ejemplo de comedor tradicional de tamaño medio abierto sin chimenea con paredes verdes y suelo de mármol
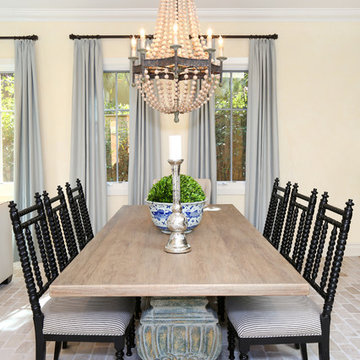
Wood beaded chandelier over a gorgeous reclaimed wood dining table with spindle chairs add a bit of eclectic whimsy to the entire space.
Renovation and Interior Design:
Blackband Design. Phone: 949.872.2234
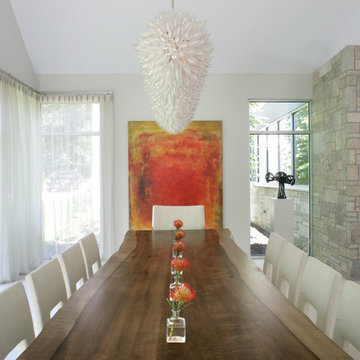
The kitchen and breakfast area are kept simple and modern, featuring glossy flat panel cabinets, modern appliances and finishes, as well as warm woods. The dining area was also given a modern feel, but we incorporated strong bursts of red-orange accents. The organic wooden table, modern dining chairs, and artisan lighting all come together to create an interesting and picturesque interior.
Project Location: The Hamptons. Project designed by interior design firm, Betty Wasserman Art & Interiors. From their Chelsea base, they serve clients in Manhattan and throughout New York City, as well as across the tri-state area and in The Hamptons.
For more about Betty Wasserman, click here: https://www.bettywasserman.com/

Full Decoration
Imagen de comedor moderno con suelo de mármol, suelo beige, madera y papel pintado
Imagen de comedor moderno con suelo de mármol, suelo beige, madera y papel pintado
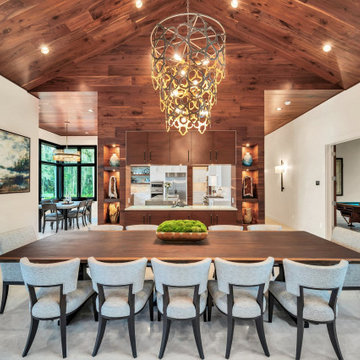
Gorgeous walnut ceiling and marble white floors. Live Edge Dining table with equisite Century chairs. Currey & Co dining room light. RH sconces in hallway. Arteriors Home light for kitchen table.
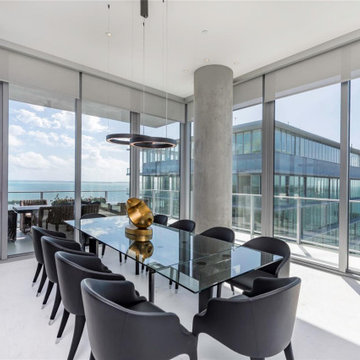
Diseño de comedor actual grande abierto con paredes grises, suelo de mármol y suelo blanco
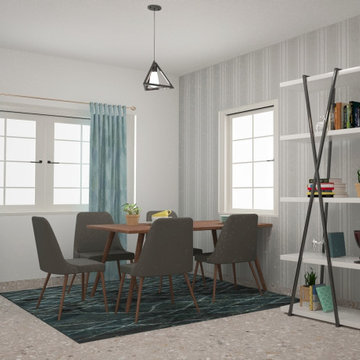
How to mesmerize your friends : Make sure your dining area looks this awesome
Ejemplo de comedor urbano pequeño cerrado con paredes grises, suelo de mármol y suelo beige
Ejemplo de comedor urbano pequeño cerrado con paredes grises, suelo de mármol y suelo beige
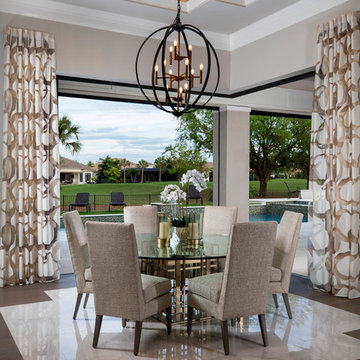
Light and bright open kitchen/dining plan with custom flooring and ceiling detail, marble countertops and backsplash. gold accents, custom furnishings, built in wood wine rack and bar, butlers pantry,
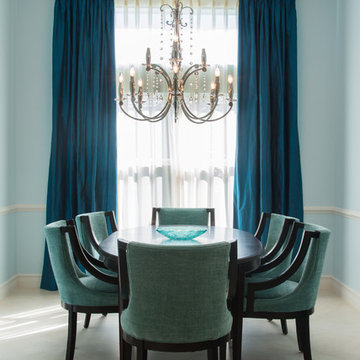
Ejemplo de comedor clásico renovado de tamaño medio sin chimenea con paredes azules y suelo de mármol
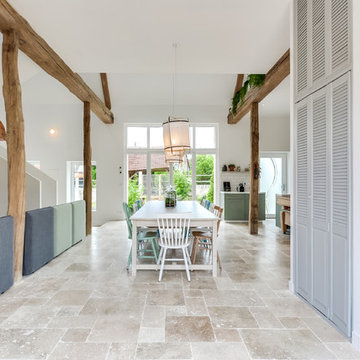
Meero
Foto de comedor ecléctico grande abierto con paredes blancas, suelo de mármol, estufa de leña y suelo beige
Foto de comedor ecléctico grande abierto con paredes blancas, suelo de mármol, estufa de leña y suelo beige
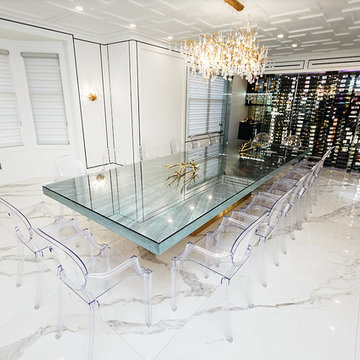
Glass enclosed wine cabinet w modern lighting and climate control...horizontal wine storage and butlers pantry
Foto de comedor minimalista de tamaño medio con suelo de mármol y suelo blanco
Foto de comedor minimalista de tamaño medio con suelo de mármol y suelo blanco
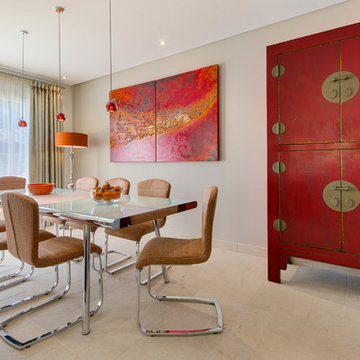
Diseño de comedor bohemio de tamaño medio abierto sin chimenea con paredes beige y suelo de mármol
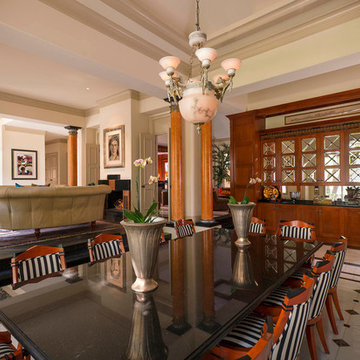
Dan Piassick
Foto de comedor tradicional renovado extra grande abierto sin chimenea con paredes beige y suelo de mármol
Foto de comedor tradicional renovado extra grande abierto sin chimenea con paredes beige y suelo de mármol
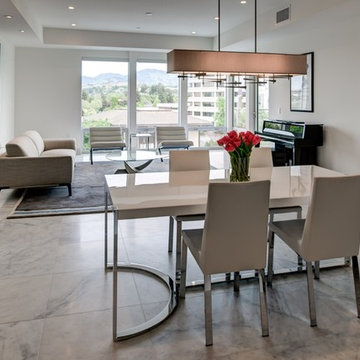
Foto de comedor minimalista de tamaño medio abierto sin chimenea con paredes blancas, suelo de mármol y suelo blanco
3.993 fotos de comedores con suelo de mármol y suelo de ladrillo
4
