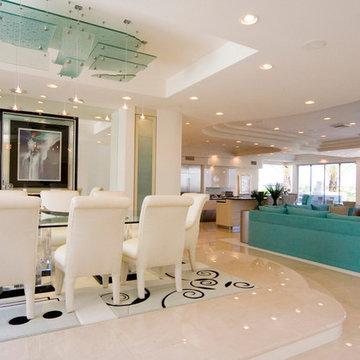217 fotos de comedores con suelo de mármol
Filtrar por
Presupuesto
Ordenar por:Popular hoy
41 - 60 de 217 fotos
Artículo 1 de 3
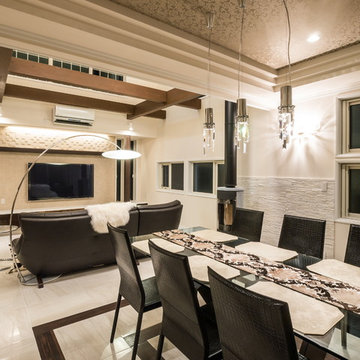
リビング・ダイニング
Imagen de comedor tradicional abierto con paredes blancas, suelo de mármol y suelo beige
Imagen de comedor tradicional abierto con paredes blancas, suelo de mármol y suelo beige
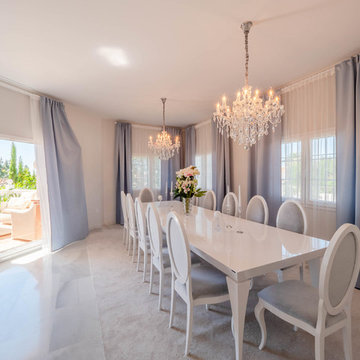
Imagen de comedor clásico renovado extra grande con paredes blancas y suelo de mármol
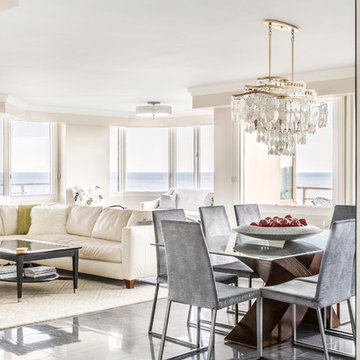
Sean Litchfield
Imagen de comedor contemporáneo de tamaño medio abierto con paredes beige y suelo de mármol
Imagen de comedor contemporáneo de tamaño medio abierto con paredes beige y suelo de mármol
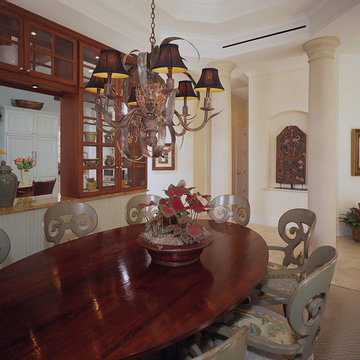
Display cabinetry formally divides Dining Room from Kitchen while maintaining casual open feeling.
Ejemplo de comedor de cocina tradicional grande con paredes blancas y suelo de mármol
Ejemplo de comedor de cocina tradicional grande con paredes blancas y suelo de mármol
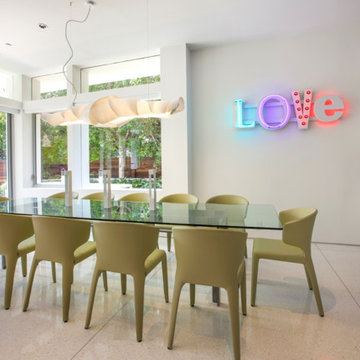
A hip modern dining room that features an awesome custom graffiti wallpaper and abstract lighting. The refreshing green chairs in a sleek design give off a youthful look, perfect for this brightly designed home.
Home located in Beverly Hill, California. Designed by Florida-based interior design firm Crespo Design Group, who also serves Malibu, Tampa, New York City, the Caribbean, and other areas throughout the United States.
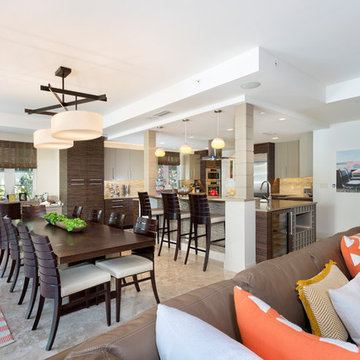
Modelo de comedor de cocina clásico renovado extra grande sin chimenea con paredes blancas, suelo beige y suelo de mármol
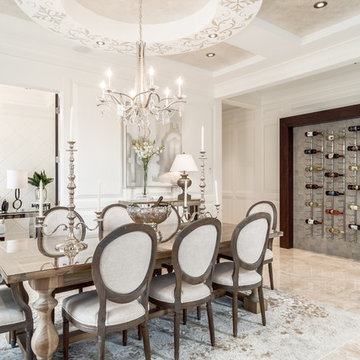
Foto de comedor tradicional grande abierto con paredes blancas, suelo de mármol y suelo beige
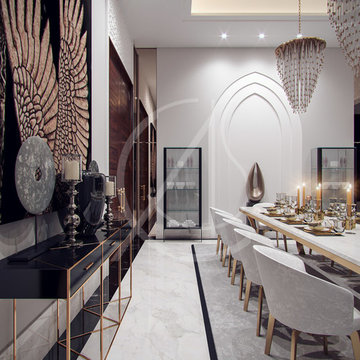
Predominantly white and neutral dining room with accents of gold and black that add to its sense of luxury, geometric plaster work and pointed arches bring the Arabic design elements to the modern lines in the family villa contemporary Arabic interior design.
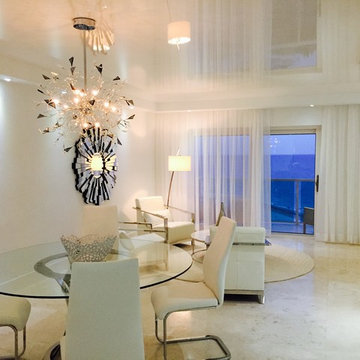
White lacquer ceiling by High Tech Ceiling was selected by Salbo Construction to harmonize and emphasize the volume of the rooms for the the newly renovated condo overlooking the ocean.
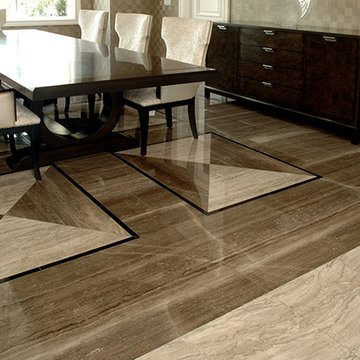
WATER JET FEATURE IN THE DINING ROOM OF A CUSTOM HOME. Featuring black granite and storm marble and
silver wave marble.
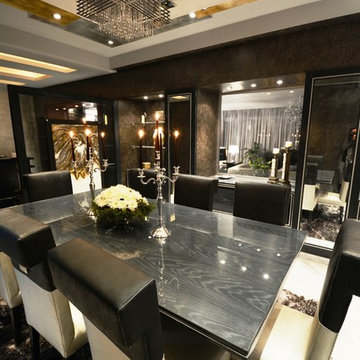
Contemporary dining room set designed by Dalia Sadany
Imagen de comedor contemporáneo grande abierto con paredes grises y suelo de mármol
Imagen de comedor contemporáneo grande abierto con paredes grises y suelo de mármol
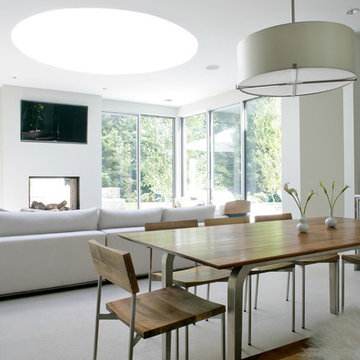
The kitchen and breakfast area are kept simple and modern, featuring glossy flat panel cabinets, modern appliances and finishes, as well as warm woods. The dining area was also given a modern feel, but we incorporated strong bursts of red-orange accents. The organic wooden table, modern dining chairs, and artisan lighting all come together to create an interesting and picturesque interior.
Project Location: The Hamptons. Project designed by interior design firm, Betty Wasserman Art & Interiors. From their Chelsea base, they serve clients in Manhattan and throughout New York City, as well as across the tri-state area and in The Hamptons.
For more about Betty Wasserman, click here: https://www.bettywasserman.com/
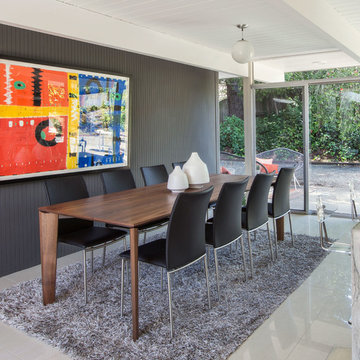
Amy Vogel
Imagen de comedor de cocina retro de tamaño medio sin chimenea con paredes grises, suelo de mármol y suelo blanco
Imagen de comedor de cocina retro de tamaño medio sin chimenea con paredes grises, suelo de mármol y suelo blanco
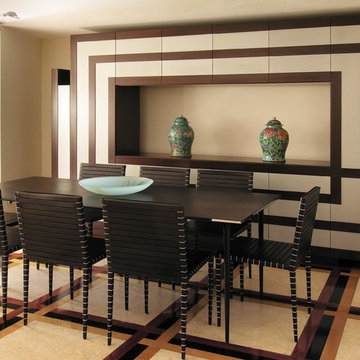
Cristina Fiorentini
Diseño de comedor moderno de tamaño medio abierto con paredes beige y suelo de mármol
Diseño de comedor moderno de tamaño medio abierto con paredes beige y suelo de mármol
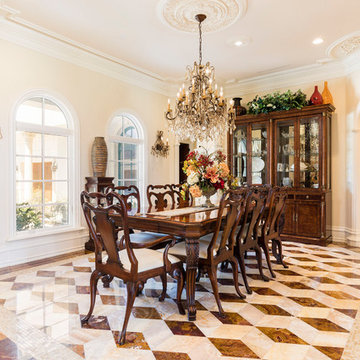
Modelo de comedor mediterráneo grande cerrado sin chimenea con paredes beige, suelo de mármol y suelo multicolor
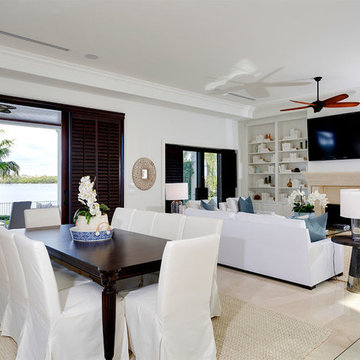
Dining
Modelo de comedor grande abierto con paredes blancas, suelo de mármol y suelo beige
Modelo de comedor grande abierto con paredes blancas, suelo de mármol y suelo beige
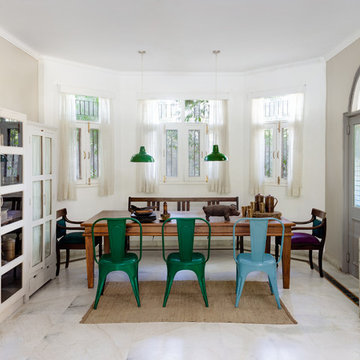
Ejemplo de comedor bohemio de tamaño medio con paredes blancas y suelo de mármol
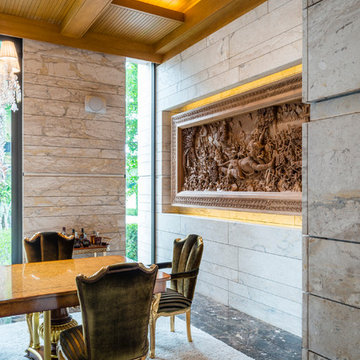
Traditional Thai homes are usually built as a cluster of physically separated rooms arranged around a large central terrace. Interpreting the traditional typology of the Thai houses, the Residence Navathani consists in two parallel wings, separated by a large garden and a swimming pool. The objective of the stone architecture is to give a sense of unity and blend the building with trees, plants and other natural landscape. Trees are often allowed to grow in the central area of the traditional Thai house with plants always featured prominently to create a strong relationship with nature.
The choice of Thai travertine as the main stone for the building stems from the following objectives: first, the stone must display a strong natural character with contrasting color hues and crystalline veins, which contribute to blending the architecture into the
landscape. Second, the design of the stone provides a sense of unity to the building. The façade of each wing displays an array of columns of various widths and spacings and there is an alignment of the columns between the two wings. The texture is rough on the outside face of the columns and honed on the sides as it
continues through the window to the inside of the house. The two wings are connected by a long screen wall that separates the drop-off area from the private areas. This wall is pierced with square openings which helps to show a relationship between the two areas. The façade facing the entrance features stone in contrasting but related ways: the right hand wing is clad with honed stone on top of a large window, while the opposite wing displays
a chiseled stone wall on the bottom with a large window on top. The architecture extends to the outside of the right-hand wing with a private theater of a modern contemporary design. The stone featured on the façade changes to a minimalist grey basalt while continuing the column concept with the alternate textures grooved on the facing and honed on the sides.
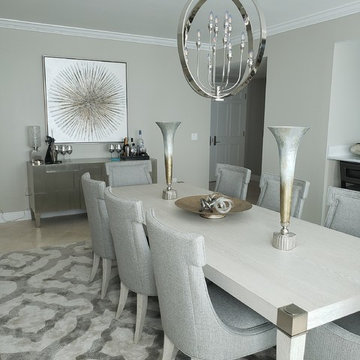
LeftBank artwork, Bernhardt Furniture, Jaipur rugs
Modelo de comedor de cocina clásico renovado grande con paredes grises, suelo de mármol y suelo multicolor
Modelo de comedor de cocina clásico renovado grande con paredes grises, suelo de mármol y suelo multicolor
217 fotos de comedores con suelo de mármol
3
