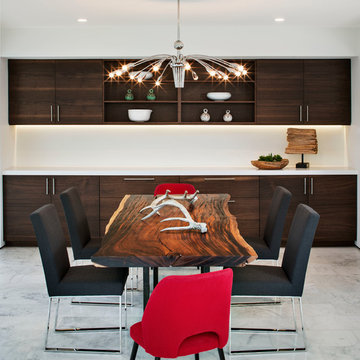686 fotos de comedores con suelo de mármol
Filtrar por
Presupuesto
Ordenar por:Popular hoy
41 - 60 de 686 fotos
Artículo 1 de 3
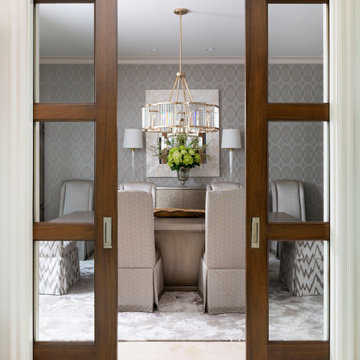
Dining Room with walnut and beveled glass pocket doors, wallpapered walls, and custom rug
Modelo de comedor de cocina tradicional renovado de tamaño medio con paredes metalizadas, suelo de mármol, suelo beige y papel pintado
Modelo de comedor de cocina tradicional renovado de tamaño medio con paredes metalizadas, suelo de mármol, suelo beige y papel pintado
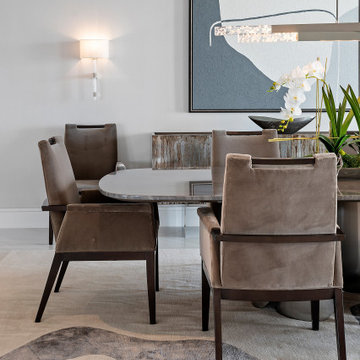
Foto de comedor actual de tamaño medio abierto con paredes blancas, suelo de mármol y suelo blanco
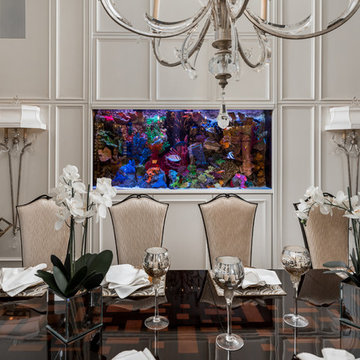
A custom salt-water fish tank sits enclosed in one wall, while the opposite formal dining wall is a wine wall.
Diseño de comedor minimalista grande cerrado con paredes beige, suelo de mármol y suelo blanco
Diseño de comedor minimalista grande cerrado con paredes beige, suelo de mármol y suelo blanco
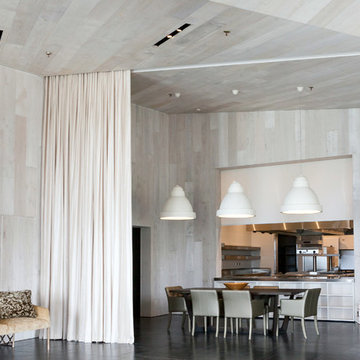
The new Kinloch lodge stands proud, high on the hillside at the world class Jack Nicklaus Golf Resort. No doubt it is one of New Zealand's most iconic destinations, and possibly the most luxurious - Designed by multi-award winning Patterson Architects, with interior design by renowed lodge and hotel designer Virginia Fisher. The design brief was to create a uber-modern version of a Scottish castle to tie in with the Scottish heritage of the Kinloch name. Forte Flooring were selected to create the rough sawn Oak panelling (black and white), which was used on the walls ceilings to give a very-castle like feel. Set alongside lush velvet, fox fur, brass, copper, slate and wool the lodge perfectly achieves an air of modern royalty.

Kitchen Dinette for less formal meals
Diseño de comedor de cocina mediterráneo extra grande con paredes beige, suelo de mármol y suelo beige
Diseño de comedor de cocina mediterráneo extra grande con paredes beige, suelo de mármol y suelo beige
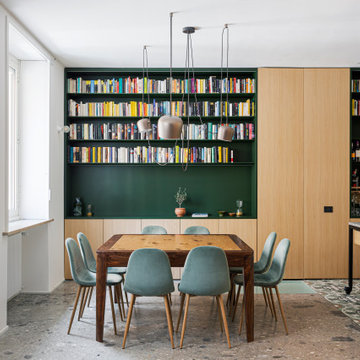
Sala da pranzo.
Pavimentazione realizzata in marmo CEPPO DI GRE, Armadiatura realizzata su misura in ROVERE, finitura nicchia e mensole LACCATURA.
Illuminazione FLOS.
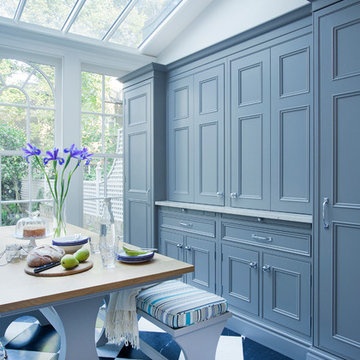
Bespoke hand-made cabinetry. Paint colours by Lewis Alderson
Foto de comedor clásico extra grande abierto sin chimenea con paredes grises y suelo de mármol
Foto de comedor clásico extra grande abierto sin chimenea con paredes grises y suelo de mármol
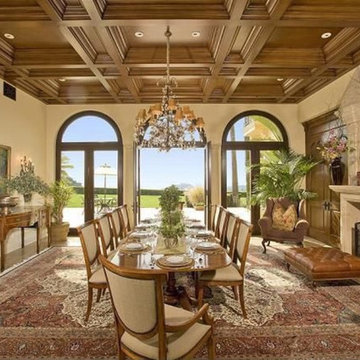
Dining Room
Imagen de comedor mediterráneo extra grande abierto con paredes beige, todas las chimeneas, marco de chimenea de piedra, suelo de mármol y suelo marrón
Imagen de comedor mediterráneo extra grande abierto con paredes beige, todas las chimeneas, marco de chimenea de piedra, suelo de mármol y suelo marrón
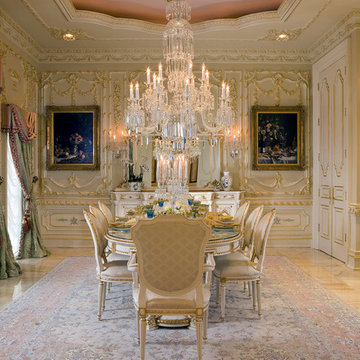
The design for the dining room was inspired by the selected Meroni Francesca furnishings. The wall treatment, chair rail, and wainscoting all echo decorative flourishes and Trompe L’oeil found in the table and cabinetry. The chandelier is Schonbek; the rug is an antique Tabriz with broad color variation complimenting the white and honey onyx floor.
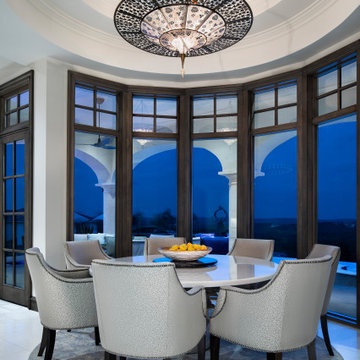
Ejemplo de comedor clásico renovado de tamaño medio cerrado sin chimenea con paredes blancas, suelo de mármol, suelo beige y bandeja
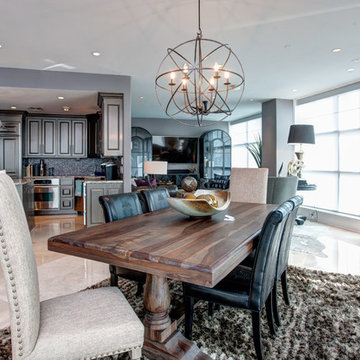
Fully automated penthouse condominium with controlled lighting throughout, controlled climate and ceiling fans, motorized window shades, entry surveillance, vanishing mirror TV as well as 60", 70" and 80" LED TV's wall mounted. Entire condo is controlled via in-wall touchpanels or handheld remotes.
ML Baxley Photography
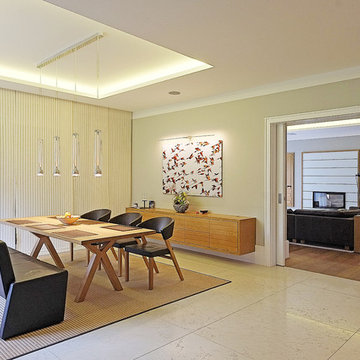
Foto de comedor contemporáneo grande abierto con paredes beige, suelo de mármol y suelo beige
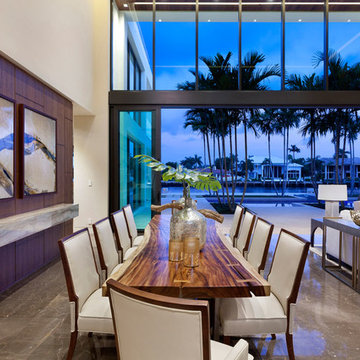
Edward C. Butera
Modelo de comedor minimalista grande abierto con paredes beige, suelo de mármol, chimenea lineal y marco de chimenea de piedra
Modelo de comedor minimalista grande abierto con paredes beige, suelo de mármol, chimenea lineal y marco de chimenea de piedra
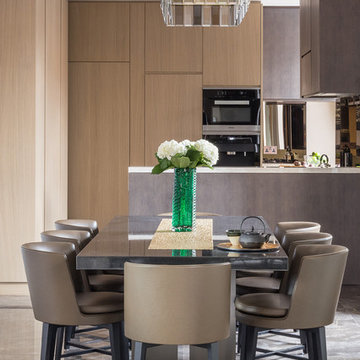
Quintin Lake
Diseño de comedor de cocina contemporáneo de tamaño medio con paredes marrones y suelo de mármol
Diseño de comedor de cocina contemporáneo de tamaño medio con paredes marrones y suelo de mármol
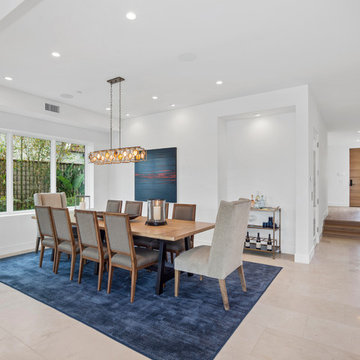
Imagen de comedor contemporáneo grande abierto con paredes blancas, suelo de mármol y suelo beige
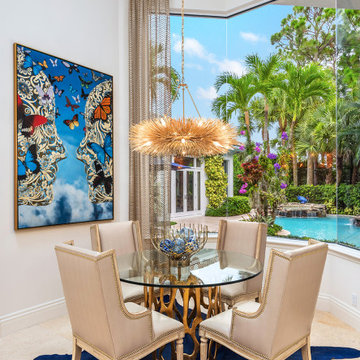
Complete redesign of this traditional golf course estate to create a tropical paradise with glitz and glam. The client's quirky personality is displayed throughout the residence through contemporary elements and modern art pieces that are blended with traditional architectural features. Gold and brass finishings were used to convey their sparkling charm. And, tactile fabrics were chosen to accent each space so that visitors will keep their hands busy. The outdoor space was transformed into a tropical resort complete with kitchen, dining area and orchid filled pool space with waterfalls.
Eat in kitchen with oversized bay window overlooks the custom landscaped tropical garden. The bold accents and organic shapes were chosen to blend with the bold colors of the garden's natural beauty.
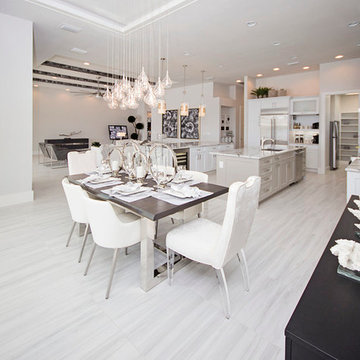
This unique dining area features white leather chairs, a dark wood table top with chrome legs & eye catching circular center pieces! The modern style of this home is exhibited here with the abstract pendant lighting display over hanging this beautiful dining set up!

Large open dining room with high ceiling and stone columns. The cocktail area at the end, and mahogany table with Dakota Jackson chairs.
Photo: Mark Boisclair
Contractor: Manship Builder
Architect: Bing Hu
Interior Design: Susan Hersker and Elaine Ryckman.
Project designed by Susie Hersker’s Scottsdale interior design firm Design Directives. Design Directives is active in Phoenix, Paradise Valley, Cave Creek, Carefree, Sedona, and beyond.
For more about Design Directives, click here: https://susanherskerasid.com/
To learn more about this project, click here: https://susanherskerasid.com/desert-contemporary/
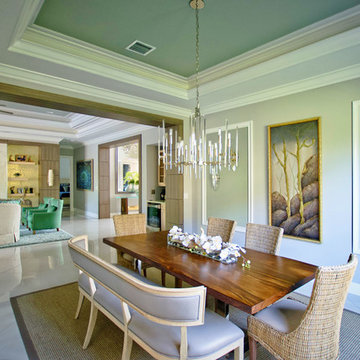
Taliaferro Photography
Ejemplo de comedor contemporáneo grande cerrado con paredes verdes, suelo de mármol y suelo blanco
Ejemplo de comedor contemporáneo grande cerrado con paredes verdes, suelo de mármol y suelo blanco
686 fotos de comedores con suelo de mármol
3
