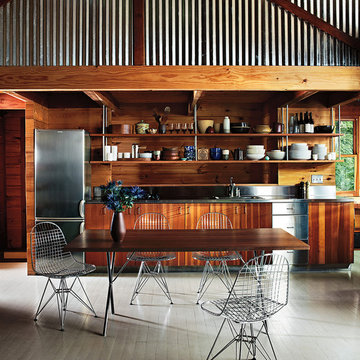12.621 fotos de comedores con suelo de madera pintada y suelo de baldosas de porcelana
Filtrar por
Presupuesto
Ordenar por:Popular hoy
21 - 40 de 12.621 fotos
Artículo 1 de 3
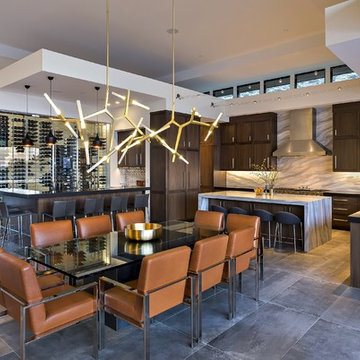
Nestled in its own private and gated 10 acre hidden canyon this spectacular home offers serenity and tranquility with million dollar views of the valley beyond. Walls of glass bring the beautiful desert surroundings into every room of this 7500 SF luxurious retreat. Thompson photographic
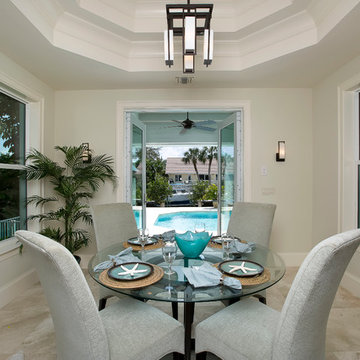
Private, single-family residence. Custom designed by Lotus Architecture, Inc. of Naples, FL. Visit our website to view all of our exquisite custom homes of SWFL.
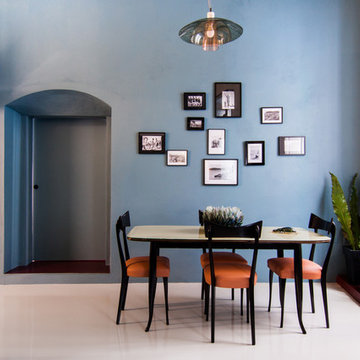
Cédric Dasesson
Diseño de comedor actual de tamaño medio abierto con paredes azules y suelo de baldosas de porcelana
Diseño de comedor actual de tamaño medio abierto con paredes azules y suelo de baldosas de porcelana
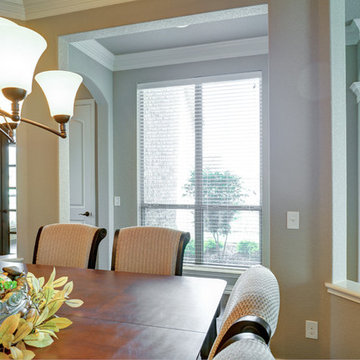
Another shot of the gallery viewing window from the dining room table. With a personal garden just outside the window - those who love nature will find themselves enjoying this view on a daily basis.
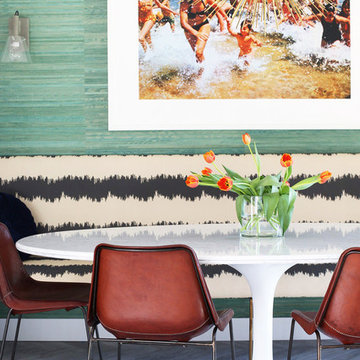
Photo by Mary Costa
Foto de comedor de cocina contemporáneo de tamaño medio con paredes verdes y suelo de baldosas de porcelana
Foto de comedor de cocina contemporáneo de tamaño medio con paredes verdes y suelo de baldosas de porcelana
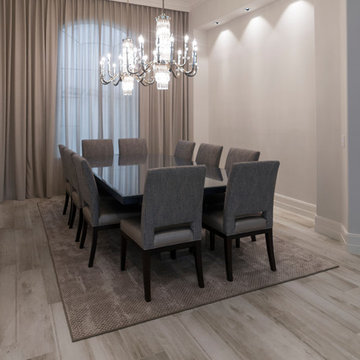
Jatoba porcelain
Ejemplo de comedor minimalista grande cerrado con paredes beige y suelo de baldosas de porcelana
Ejemplo de comedor minimalista grande cerrado con paredes beige y suelo de baldosas de porcelana
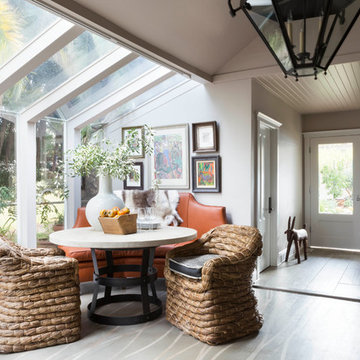
David Duncan Livingston
Ejemplo de comedor de cocina campestre con paredes blancas y suelo de madera pintada
Ejemplo de comedor de cocina campestre con paredes blancas y suelo de madera pintada
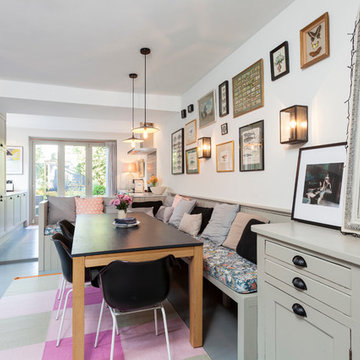
Photo: Chris Snook © 2014 Houzz
Modelo de comedor nórdico con paredes blancas, suelo de madera pintada y alfombra
Modelo de comedor nórdico con paredes blancas, suelo de madera pintada y alfombra
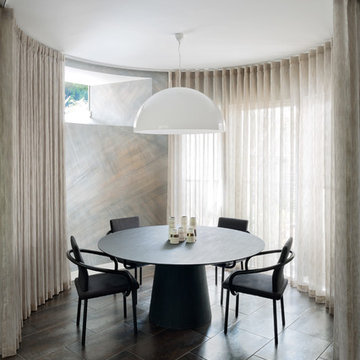
Round bay window dining area set in the existing bay window area of the house.
Imagen de comedor de cocina actual con suelo de baldosas de porcelana
Imagen de comedor de cocina actual con suelo de baldosas de porcelana
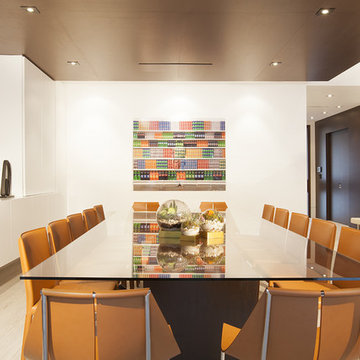
Miami Interior Designers - Residential Interior Design Project in Aventura, FL. A classic Mediterranean home turns Transitional and Contemporary by DKOR Interiors. Photo: Alexia Fodere Interior Design by Miami and Ft. Lauderdale Interior Designers, DKOR Interiors. www.dkorinteriors.com
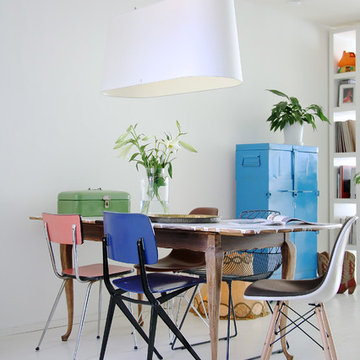
Photo: Holly Marder © 2013 Houzz
Diseño de comedor escandinavo con paredes blancas, suelo de madera pintada y suelo blanco
Diseño de comedor escandinavo con paredes blancas, suelo de madera pintada y suelo blanco
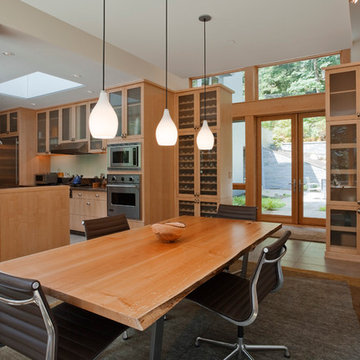
Dining Room and Kitchen with Wine Storage
Photo by Art Grice
Ejemplo de comedor de cocina actual sin chimenea con paredes blancas y suelo de baldosas de porcelana
Ejemplo de comedor de cocina actual sin chimenea con paredes blancas y suelo de baldosas de porcelana

View of kitchen from the dining room. Wall was removed between the two spaces to create better flow. Craftsman style custom cabinetry in both the dining and kitchen areas, including a built-in banquette with storage underneath.

The existing kitchen was in a word, "stuck" between the family room, mudroom and the rest of the house. The client has renovated most of the home but did not know what to do with the kitchen. The space was visually cut off from the family room, had underwhelming storage capabilities, and could not accommodate family gatherings at the table. Access to the recently redesigned backyard was down a step and through the mud room.
We began by relocating the access to the yard into the kitchen with a French door. The remaining space was converted into a walk-in pantry accessible from the kitchen. Next, we opened a window to the family room, so the children were visible from the kitchen side. The old peninsula plan was replaced with a beautiful blue painted island with seating for 4. The outdated appliances received a major upgrade with Sub Zero Wolf cooking and food preservation products.
The visual beauty of the vaulted ceiling is enhanced by long pendants and oversized crown molding. A hard-working wood tile floor grounds the blue and white colorway. The colors are repeated in a lovely blue and white screened marble tile. White porcelain subway tiles frame the feature. The biggest and possibly the most appreciated change to the space was when we opened the wall from the kitchen into the dining room to connect the disjointed spaces. Now the family has experienced a new appreciation for their home. Rooms which were previously storage areas and now integrated into the family lifestyle. The open space is so conducive to entertaining visitors frequently just "drop in”.
In the dining area, we designed custom cabinets complete with a window seat, the perfect spot for additional diners or a perch for the family cat. The tall cabinets store all the china and crystal once stored in a back closet. Now it is always ready to be used. The last repurposed space is now home to a refreshment center. Cocktails and coffee are easily stored and served convenient to the kitchen but out of the main cooking area.
How do they feel about their new space? It has changed the way they live and use their home. The remodel has created a new environment to live, work and play at home. They could not be happier.
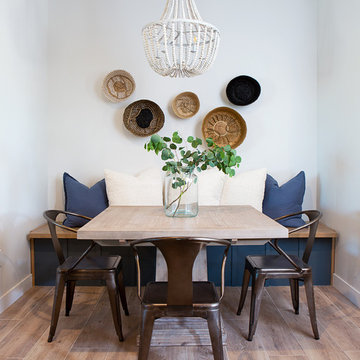
Completely remodeled farmhouse to update finishes & floor plan. Space plan, lighting schematics, finishes, furniture selection, and styling were done by K Design
Photography: Isaac Bailey Photography
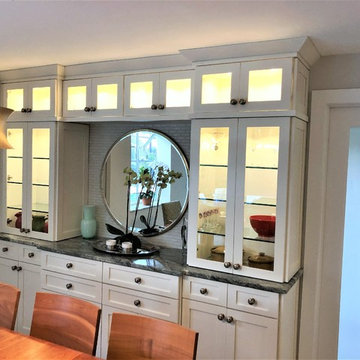
Large Built in sideboard with glass upper cabinets to display crystal and china in the dining room. Cabinets are painted shaker doors with glass inset panels. the project was designed by David Bauer and built by Cornerstone Builders of SW FL. in Naples the client loved her round mirror and wanted to incorporate it into the project so we used it as part of the backsplash display. The built in actually made the dining room feel larger.
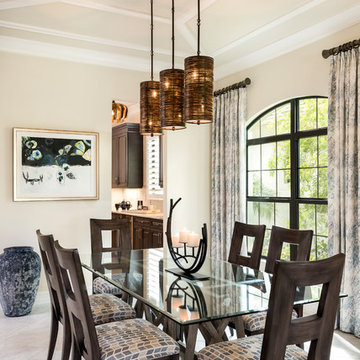
Colleen Wilson: Project Leader, Interior Designer,
ASID, NCIDQ
Photography by Amber Frederiksen
Foto de comedor de cocina clásico renovado de tamaño medio sin chimenea con paredes beige, suelo beige y suelo de baldosas de porcelana
Foto de comedor de cocina clásico renovado de tamaño medio sin chimenea con paredes beige, suelo beige y suelo de baldosas de porcelana
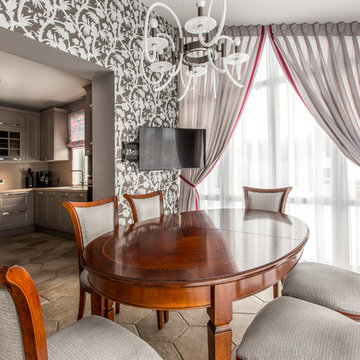
Modelo de comedor de cocina clásico renovado grande sin chimenea con paredes grises, suelo de baldosas de porcelana y suelo beige
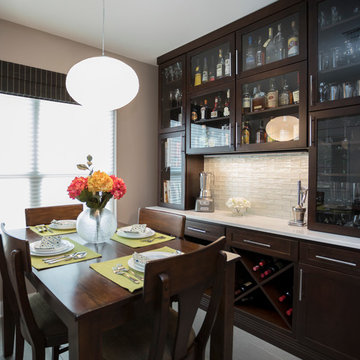
StarMark Cabinetry’s Hudson door style in Cherry wood with glazed stain finish was used in this kitchen and dining alcove design. The kitchen has a lofty look with cabinets to 9’. Glass doors on either side of the hood add a nice accent. Two flush installation ovens continue the clean lines. Other features include: decorative front for the double drawer refrigerator beside the dishwasher, spice pull out storage either side of the cooktop, deep drawer cabinets, pull out wastebasket, roll out shelves, decorative ends panels and island back. The dining alcove cabinetry was designed to store, display and serve as their in-home bar. Plenty of glass and a wine rack give ample room to display bottles and glasses. The raised cabinets in the center create a preparation or buffet area. Cabinets with doors and drawers either side provide plenty of storage for the items they need hidden away.
12.621 fotos de comedores con suelo de madera pintada y suelo de baldosas de porcelana
2
