51.278 fotos de comedores con suelo de madera oscura y suelo de mármol
Filtrar por
Presupuesto
Ordenar por:Popular hoy
41 - 60 de 51.278 fotos
Artículo 1 de 3
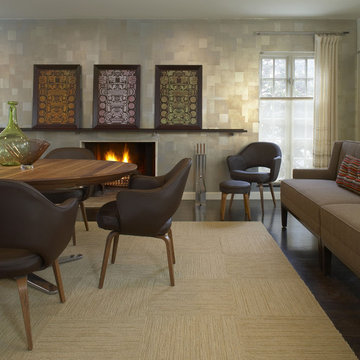
These totally hip homeowners love mid-century modern design. Since this dining area is open to the kitchen, we added the silver leaf wallcovering to bring the feeling of the stainless steel appliances into this room. We knew this room will potentially have food and drink disasters, so the Knoll chairs are covered in a very durable and chic chocolate brown metallic vinyl, and we used carpet tiles which can be easily replaced if stained. The custom walnut and chrome table expands to seat 12; we designed the custom sofa at right to be used as a split banquet in such instances. The hand-woven mohair drapery completes the room, and is a warm contrast to the silver leaf wall.
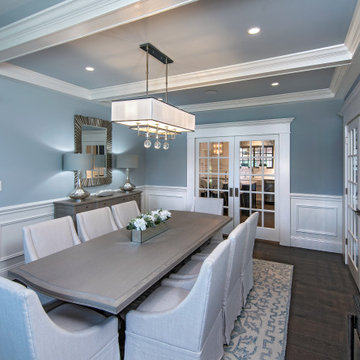
Light blue and white transitional dining room with ceiling beams and wainscoting
Foto de comedor clásico renovado de tamaño medio con paredes azules, casetón y suelo de madera oscura
Foto de comedor clásico renovado de tamaño medio con paredes azules, casetón y suelo de madera oscura
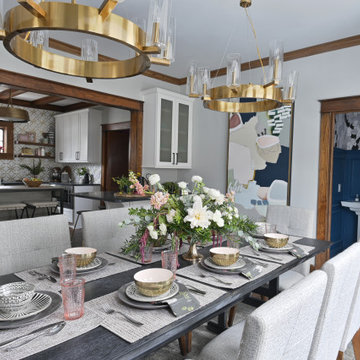
Foto de comedor de estilo americano abierto sin chimenea con paredes grises, suelo de madera oscura y suelo marrón
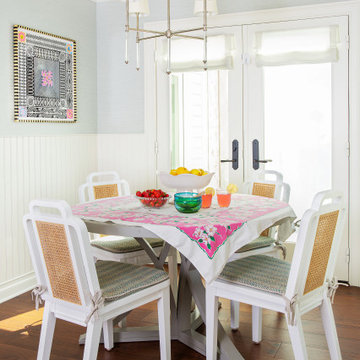
Ejemplo de comedor de cocina tradicional pequeño con suelo de madera oscura y suelo marrón
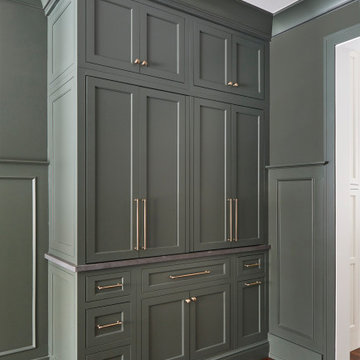
Beautiful Dining Room with wainscot paneling, dry bar, and larder with pocketing doors.
Modelo de comedor de estilo de casa de campo grande cerrado sin chimenea con paredes verdes, suelo de madera oscura, suelo marrón y boiserie
Modelo de comedor de estilo de casa de campo grande cerrado sin chimenea con paredes verdes, suelo de madera oscura, suelo marrón y boiserie
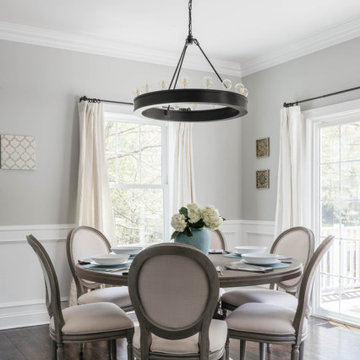
Diseño de comedor tradicional renovado sin chimenea con paredes grises, suelo de madera oscura, suelo marrón y boiserie
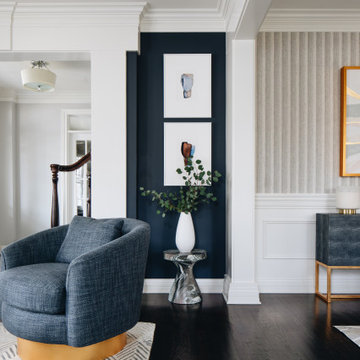
Foto de comedor clásico renovado de tamaño medio cerrado con paredes grises, suelo de madera oscura, suelo marrón y papel pintado
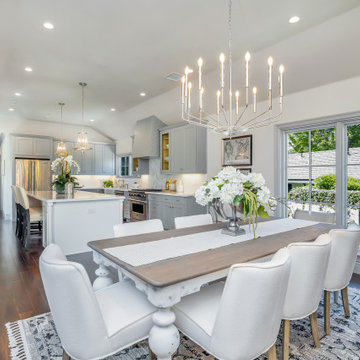
Diseño de comedor de cocina tradicional renovado con paredes blancas, suelo de madera oscura y suelo marrón

Spacious nook with built in buffet cabinets and under-counter refrigerator. Beautiful white beams with tongue and groove details.
Modelo de comedor marinero de tamaño medio con con oficina, paredes beige, suelo de madera oscura, todas las chimeneas, marco de chimenea de piedra, suelo beige y vigas vistas
Modelo de comedor marinero de tamaño medio con con oficina, paredes beige, suelo de madera oscura, todas las chimeneas, marco de chimenea de piedra, suelo beige y vigas vistas
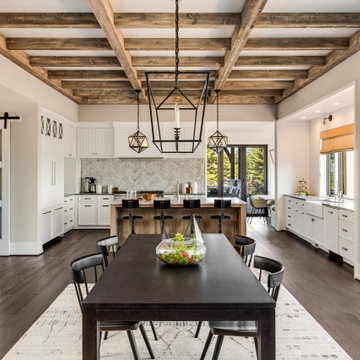
Ejemplo de comedor de estilo de casa de campo abierto con paredes beige, suelo de madera oscura, suelo marrón y vigas vistas

Foto de comedor abovedado de estilo de casa de campo abierto con paredes blancas, suelo de madera oscura, suelo marrón y machihembrado
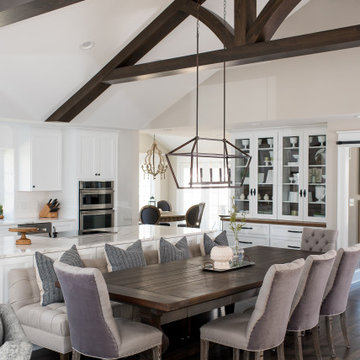
Our Indianapolis design studio designed a gut renovation of this home which opened up the floorplan and radically changed the functioning of the footprint. It features an array of patterned wallpaper, tiles, and floors complemented with a fresh palette, and statement lights.
Photographer - Sarah Shields
---
Project completed by Wendy Langston's Everything Home interior design firm, which serves Carmel, Zionsville, Fishers, Westfield, Noblesville, and Indianapolis.
For more about Everything Home, click here: https://everythinghomedesigns.com/
To learn more about this project, click here:
https://everythinghomedesigns.com/portfolio/country-estate-transformation/
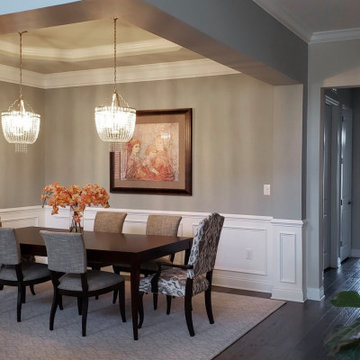
Here we have a little bit of fun with the head chairs and use an unexpected fabric. Because there's only a little pattern at the heads of the table, it allows us to pair other patterns together in the adjoining rooms.

We remodeled this 5,400-square foot, 3-story home on ’s Second Street to give it a more current feel, with cleaner lines and textures. The result is more and less Old World Europe, which is exactly what we were going for. We worked with much of the client’s existing furniture, which has a southern flavor, compliments of its former South Carolina home. This was an additional challenge, because we had to integrate a variety of influences in an intentional and cohesive way.
We painted nearly every surface white in the 5-bed, 6-bath home, and added light-colored window treatments, which brightened and opened the space. Additionally, we replaced all the light fixtures for a more integrated aesthetic. Well-selected accessories help pull the space together, infusing a consistent sense of peace and comfort.

Galitzin Creative
New York, NY 10003
Ejemplo de comedor contemporáneo extra grande abierto con paredes blancas, suelo de madera oscura y suelo negro
Ejemplo de comedor contemporáneo extra grande abierto con paredes blancas, suelo de madera oscura y suelo negro
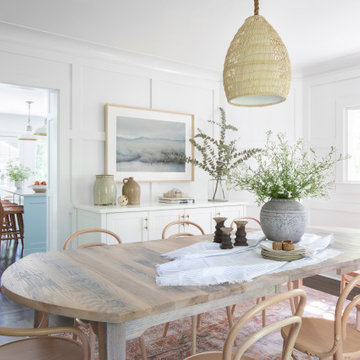
Foto de comedor marinero con paredes blancas, suelo de madera oscura, suelo marrón y panelado
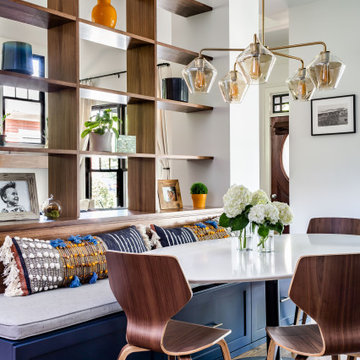
©Jeff Herr Photography, Inc.
Foto de comedor clásico renovado pequeño abierto sin chimenea con paredes blancas, suelo de madera oscura y suelo marrón
Foto de comedor clásico renovado pequeño abierto sin chimenea con paredes blancas, suelo de madera oscura y suelo marrón
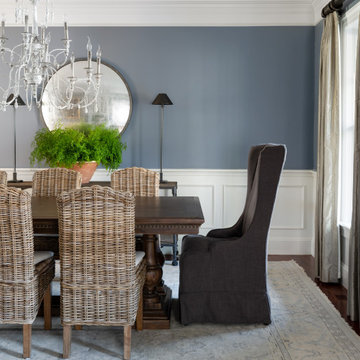
Imagen de comedor tradicional renovado con paredes azules, suelo de madera oscura, suelo marrón y boiserie
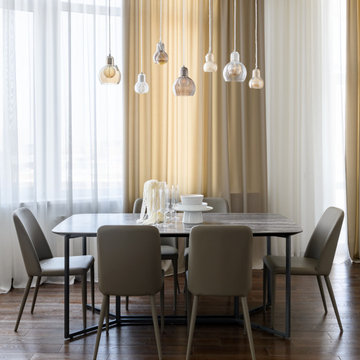
Foto de comedor actual grande abierto con paredes blancas, suelo de madera oscura y suelo marrón

This beautifully-appointed Tudor home is laden with architectural detail. Beautifully-formed plaster moldings, an original stone fireplace, and 1930s-era woodwork were just a few of the features that drew this young family to purchase the home, however the formal interior felt dark and compartmentalized. The owners enlisted Amy Carman Design to lighten the spaces and bring a modern sensibility to their everyday living experience. Modern furnishings, artwork and a carefully hidden TV in the dinette picture wall bring a sense of fresh, on-trend style and comfort to the home. To provide contrast, the ACD team chose a juxtaposition of traditional and modern items, creating a layered space that knits the client's modern lifestyle together the historic architecture of the home.
51.278 fotos de comedores con suelo de madera oscura y suelo de mármol
3