510 fotos de comedores con suelo de madera en tonos medios y chimenea lineal
Filtrar por
Presupuesto
Ordenar por:Popular hoy
81 - 100 de 510 fotos
Artículo 1 de 3
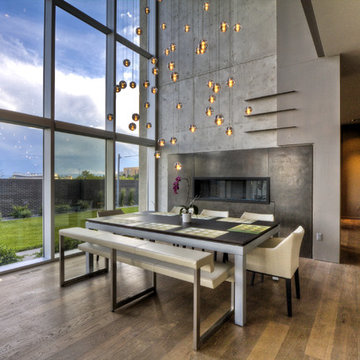
Diseño de comedor actual de tamaño medio abierto con paredes grises, suelo de madera en tonos medios, chimenea lineal, marco de chimenea de metal y suelo marrón
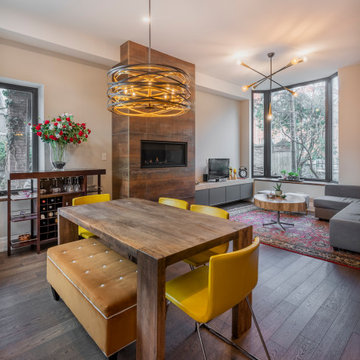
Foto de comedor contemporáneo de tamaño medio abierto con paredes blancas, suelo de madera en tonos medios, chimenea lineal y suelo marrón
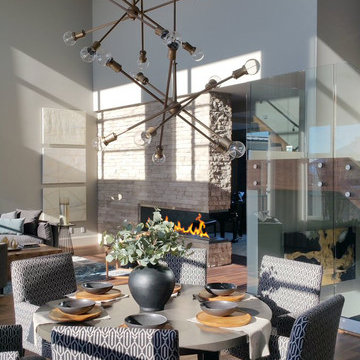
Imagen de comedor contemporáneo abierto con paredes grises, suelo de madera en tonos medios, chimenea lineal, marco de chimenea de piedra y suelo marrón
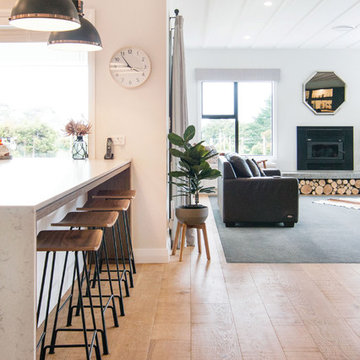
The warm, caramel flooring in this house really is a point of difference. The custom saw marked timber looks stunning and largely contributes to the rustic qualities of this home. The floor planks are mixed width to further enhance the originality of this statement floor.
Range: Pro-Plank Villa-Sawn Oak (15mm Unfinished Engineered French Oak Flooring)
Product: Unfinished Villa-Sawn (Requires Finishing)
Dimensions: 260mm W x 19mm H x 2.2m L
Grade: Feature (Prominent Grain & Knots)
Finish: Custom Finish
Texture: Genuine Saw marked
Warranty: 25 Years Residential | 5 Years Commercial
Photography: Forté
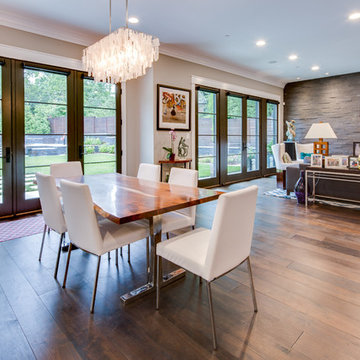
Maryland Photography, Inc.
Imagen de comedor de cocina actual grande con paredes grises, suelo de madera en tonos medios, marco de chimenea de piedra, chimenea lineal y suelo marrón
Imagen de comedor de cocina actual grande con paredes grises, suelo de madera en tonos medios, marco de chimenea de piedra, chimenea lineal y suelo marrón
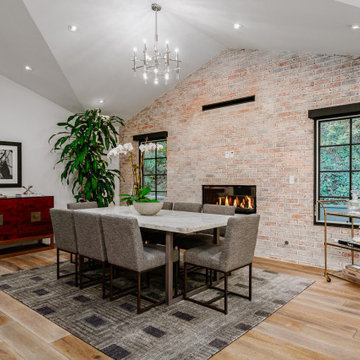
Modelo de comedor de estilo de casa de campo grande abierto con paredes rojas, suelo de madera en tonos medios, chimenea lineal y marco de chimenea de ladrillo
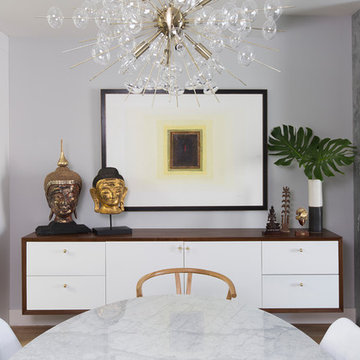
Michelle Drewes
Ejemplo de comedor moderno de tamaño medio abierto con paredes grises, suelo de madera en tonos medios, chimenea lineal, marco de chimenea de hormigón y suelo marrón
Ejemplo de comedor moderno de tamaño medio abierto con paredes grises, suelo de madera en tonos medios, chimenea lineal, marco de chimenea de hormigón y suelo marrón
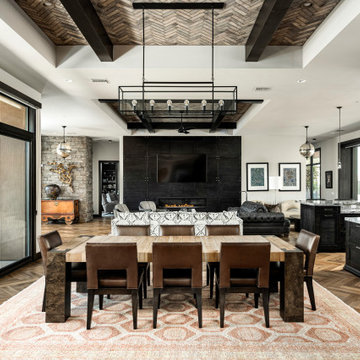
Neutral colors and organic materials like wood, stone and brick complements the architeure of this contmeporary desrt home. The herring bone pattern on the floor is reflectected with the use of brick in the coffered dining room ceiling. The use of black tile and cabinetry makes a bold statements against the neutral palette of stone, wood and brick.
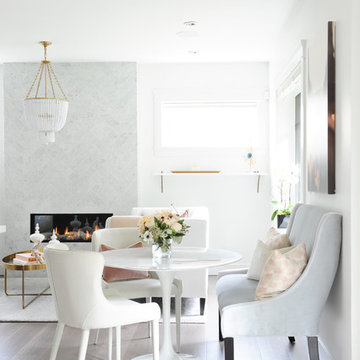
This beautiful dining room/living room was designed By Chrissy & Co principle designer Chrissy Cottrell. Photo by Tracey Ayton-Edwards.
Imagen de comedor tradicional renovado de tamaño medio con paredes blancas, suelo de madera en tonos medios, marco de chimenea de piedra y chimenea lineal
Imagen de comedor tradicional renovado de tamaño medio con paredes blancas, suelo de madera en tonos medios, marco de chimenea de piedra y chimenea lineal
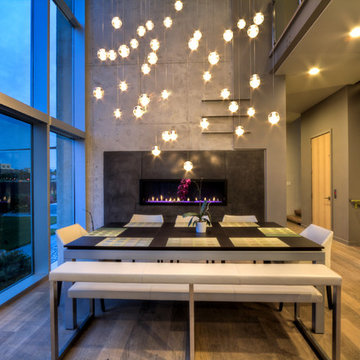
Diseño de comedor contemporáneo de tamaño medio abierto con paredes grises, suelo de madera en tonos medios, chimenea lineal, marco de chimenea de metal y suelo marrón
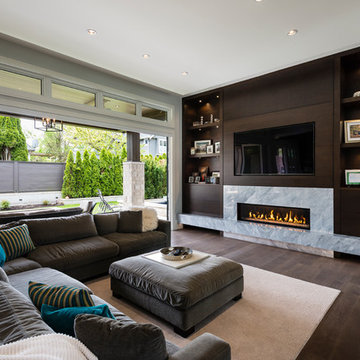
The objective was to create a warm neutral space to later customize to a specific colour palate/preference of the end user for this new construction home being built to sell. A high-end contemporary feel was requested to attract buyers in the area. An impressive kitchen that exuded high class and made an impact on guests as they entered the home, without being overbearing. The space offers an appealing open floorplan conducive to entertaining with indoor-outdoor flow.
Due to the spec nature of this house, the home had to remain appealing to the builder, while keeping a broad audience of potential buyers in mind. The challenge lay in creating a unique look, with visually interesting materials and finishes, while not being so unique that potential owners couldn’t envision making it their own. The focus on key elements elevates the look, while other features blend and offer support to these striking components. As the home was built for sale, profitability was important; materials were sourced at best value, while retaining high-end appeal. Adaptations to the home’s original design plan improve flow and usability within the kitchen-greatroom. The client desired a rich dark finish. The chosen colours tie the kitchen to the rest of the home (creating unity as combination, colours and materials, is repeated throughout).
Photos- Paul Grdina
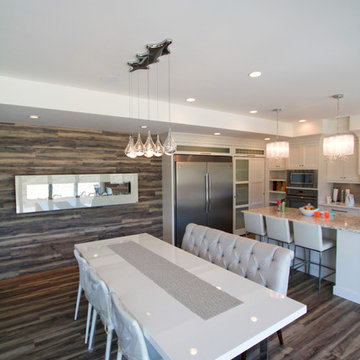
lundephoto.com
Modelo de comedor de cocina actual de tamaño medio con paredes multicolor, suelo de madera en tonos medios y chimenea lineal
Modelo de comedor de cocina actual de tamaño medio con paredes multicolor, suelo de madera en tonos medios y chimenea lineal
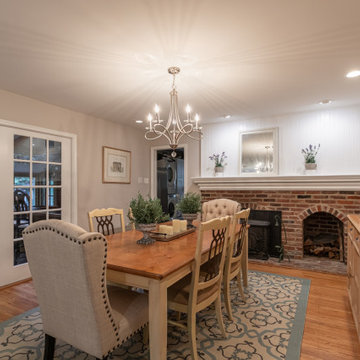
These homeowners decided to do a partial home renovation to make their home more of a functional space as well as make it more of a entertainment space. From there kitchen, to their bathroom, and the exterior, we renovated this home to the nines to make it beautiful and also work for this couple. With an eclectic design style, this home has a little bit of everything from victorian, to farmhouse, to traditional. But it all blends to gather beautifully to create a perfectly remodeled home!
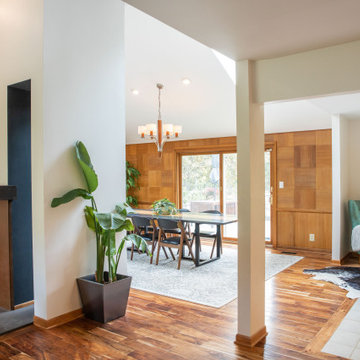
We designed and renovated a Mid-Century Modern home into an ADA compliant home with an open floor plan and updated feel. We incorporated many of the homes original details while modernizing them. We converted the existing two car garage into a master suite and walk in closet, designing a master bathroom with an ADA vanity and curb-less shower. We redesigned the existing living room fireplace creating an artistic focal point in the room. The project came with its share of challenges which we were able to creatively solve, resulting in what our homeowners feel is their first and forever home.
This beautiful home won three design awards:
• Pro Remodeler Design Award – 2019 Platinum Award for Universal/Better Living Design
• Chrysalis Award – 2019 Regional Award for Residential Universal Design
• Qualified Remodeler Master Design Awards – 2019 Bronze Award for Universal Design
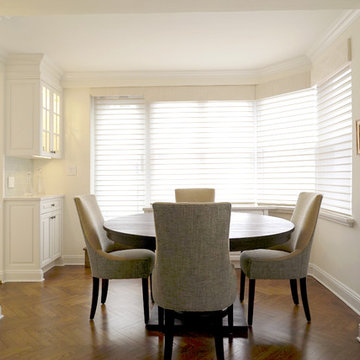
Foto de comedor de cocina tradicional pequeño con paredes blancas, suelo de madera en tonos medios y chimenea lineal
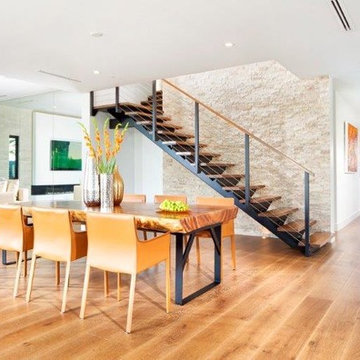
LOOK Photography
Ejemplo de comedor moderno abierto con paredes blancas, suelo de madera en tonos medios, marco de chimenea de yeso y chimenea lineal
Ejemplo de comedor moderno abierto con paredes blancas, suelo de madera en tonos medios, marco de chimenea de yeso y chimenea lineal
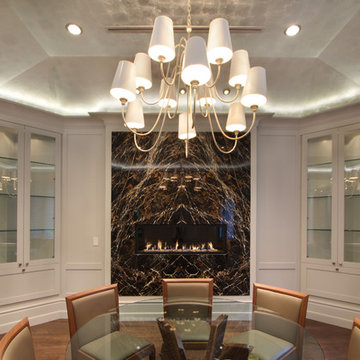
Dinning Room
Diseño de comedor de cocina ecléctico grande con paredes blancas, chimenea lineal, suelo de madera en tonos medios y marco de chimenea de piedra
Diseño de comedor de cocina ecléctico grande con paredes blancas, chimenea lineal, suelo de madera en tonos medios y marco de chimenea de piedra
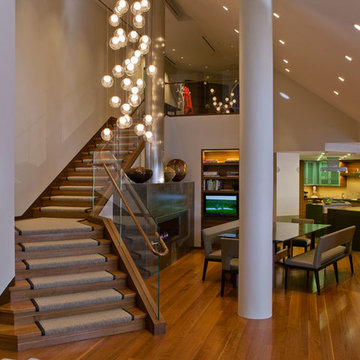
In this entryway to dining and kitchen area, the white and wood combination offers a spacious and cozy feeling. While the pendant chandelier adds beauty and elegance to the entire room. The angled ceiling, the stylish decors, and the warm lights brings out the contemporary design of this house.
Built by ULFBUILT. Message us to learn more about our work.
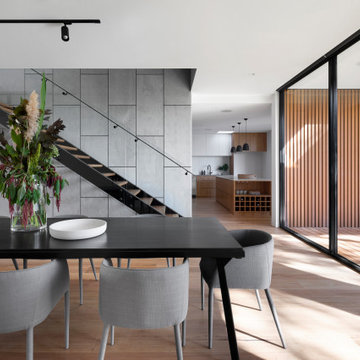
Foto de comedor contemporáneo grande abierto con paredes grises, suelo de madera en tonos medios, suelo marrón, chimenea lineal, marco de chimenea de baldosas y/o azulejos y panelado
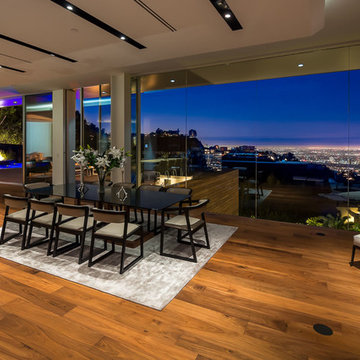
Mark Singer
Ejemplo de comedor minimalista extra grande abierto con paredes grises, suelo de madera en tonos medios, chimenea lineal y marco de chimenea de piedra
Ejemplo de comedor minimalista extra grande abierto con paredes grises, suelo de madera en tonos medios, chimenea lineal y marco de chimenea de piedra
510 fotos de comedores con suelo de madera en tonos medios y chimenea lineal
5