555 fotos de comedores con suelo de madera en tonos medios y casetón
Filtrar por
Presupuesto
Ordenar por:Popular hoy
81 - 100 de 555 fotos
Artículo 1 de 3

A view from the kitchen of this nautical-inspired living and dining space with a large stone fireplace and built-ins.
Photo by Ashley Avila Photography

Diseño de comedor actual grande abierto con paredes beige, suelo de madera en tonos medios, chimenea de doble cara, marco de chimenea de piedra, suelo beige, casetón y panelado
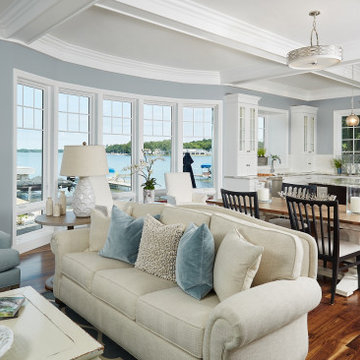
A comfortable, open-plan living area with a curved wall of windows in the dining area with great lake views
Photo by Ashley Avila Photography
Diseño de comedor de cocina marinero de tamaño medio con paredes azules, suelo de madera en tonos medios y casetón
Diseño de comedor de cocina marinero de tamaño medio con paredes azules, suelo de madera en tonos medios y casetón

Breakfast nook next to the kitchen, coffered ceiling and white brick wall.
Imagen de comedor clásico grande con con oficina, paredes blancas, suelo de madera en tonos medios, todas las chimeneas, marco de chimenea de ladrillo, suelo marrón, casetón y madera
Imagen de comedor clásico grande con con oficina, paredes blancas, suelo de madera en tonos medios, todas las chimeneas, marco de chimenea de ladrillo, suelo marrón, casetón y madera
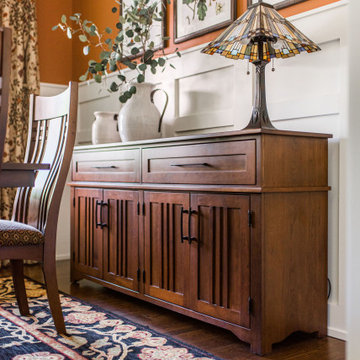
Foto de comedor de estilo americano de tamaño medio con parades naranjas, suelo de madera en tonos medios, suelo marrón, casetón y boiserie
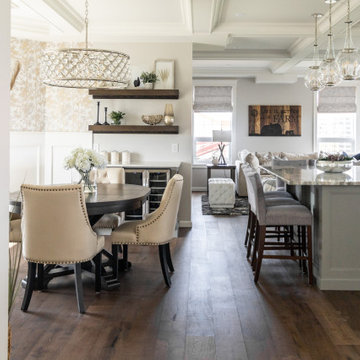
Foto de comedor de cocina clásico renovado de tamaño medio con paredes grises, suelo de madera en tonos medios, suelo marrón, casetón y papel pintado
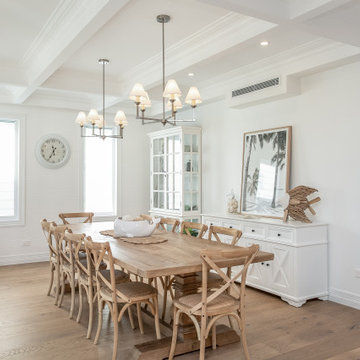
Ejemplo de comedor de cocina costero de tamaño medio con paredes blancas, suelo de madera en tonos medios, todas las chimeneas, suelo marrón y casetón
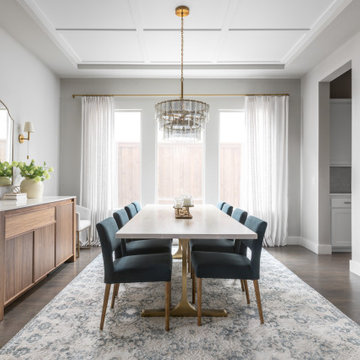
This dining room was in need of a makeover! Our client felt overwhelmed when it came to finding inspiration let alone redesigning this dining room. It was important to them that this room harmonized with the rest of their modern home. There were specific requests made at the consultation… First, they needed seating for 10, as they host many dinner parties. They also enjoyed wine and therefore had a fridge where they kept it. We pushed the clients a little bit and encouraged them to make decisions they wouldn’t normally do, like the coffered application on the ceiling, which turned out to be a real focal point of the room. We found a home for all the wine (and the fridge!) in this stunning walnut and marble wine fridge buffet… perfect for the hostess with the mostess! In addition to the ambient lighting, we added some brass sconces as accent lighting to set the mood for cozy, elegant dinners. We kept the room light and airy with this cool blue color palette and soft linen curtains that draw the eyes up to the ceiling.
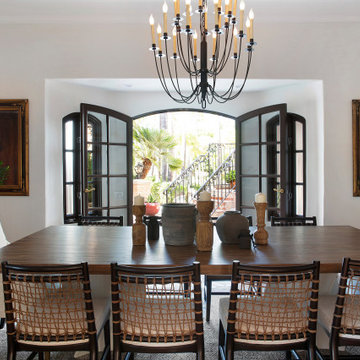
Dining Room
Ejemplo de comedor mediterráneo grande con suelo de madera en tonos medios y casetón
Ejemplo de comedor mediterráneo grande con suelo de madera en tonos medios y casetón

Modelo de comedor contemporáneo extra grande abierto con paredes beige, suelo de madera en tonos medios, chimenea de doble cara, marco de chimenea de piedra, suelo marrón, casetón y madera
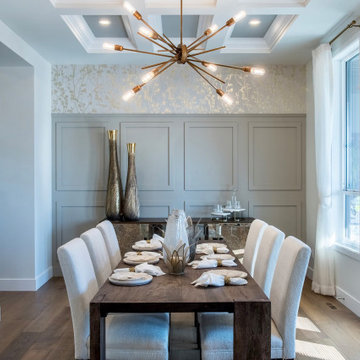
There may be a lot of elements going on here, painted waintscoting, wall paper, brass, wood, mercury glass, painted cofered ceiling ...but we think they all work together quite harmoniously! Photo: In View Images
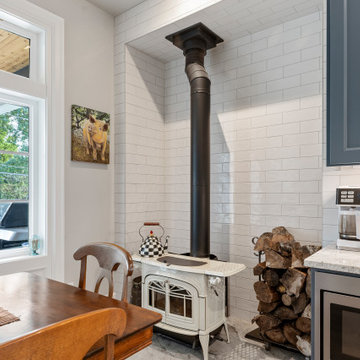
Imagen de comedor clásico de tamaño medio con con oficina, paredes grises, suelo de madera en tonos medios, estufa de leña, marco de chimenea de baldosas y/o azulejos, suelo marrón y casetón
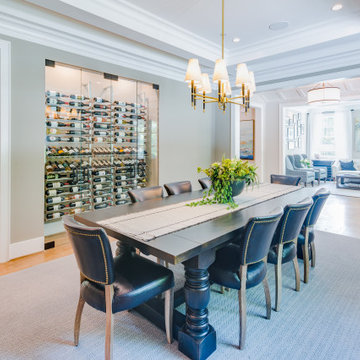
Entertainer's delight - wine closet, coffered ceiling, butler's pantry and tons of natural light in this oversize dining room.
Foto de comedor tradicional renovado grande cerrado con paredes grises, suelo de madera en tonos medios y casetón
Foto de comedor tradicional renovado grande cerrado con paredes grises, suelo de madera en tonos medios y casetón
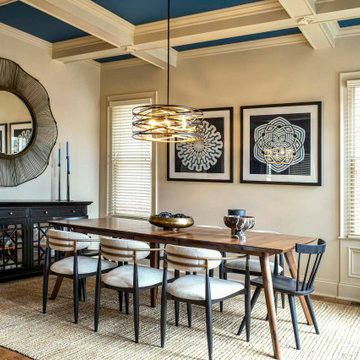
Modern dining room, mid-century modern flair
Ejemplo de comedor tradicional renovado con paredes beige, suelo de madera en tonos medios, suelo marrón y casetón
Ejemplo de comedor tradicional renovado con paredes beige, suelo de madera en tonos medios, suelo marrón y casetón
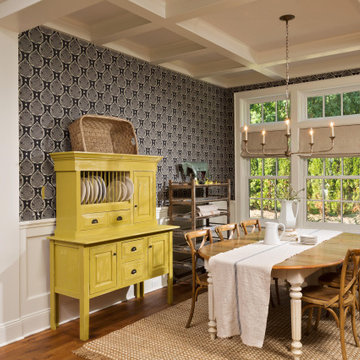
This sweet little dining space is right off of the kitchen and incorporates the clients antique touches.
Foto de comedor de cocina clásico grande con suelo de madera en tonos medios, suelo marrón, casetón y papel pintado
Foto de comedor de cocina clásico grande con suelo de madera en tonos medios, suelo marrón, casetón y papel pintado
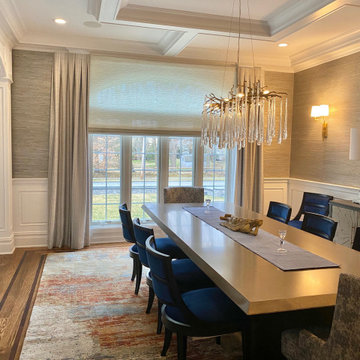
The Linearchandelier with crystal long drops makes this beautiful dining room even grander hovering over an 11 ft dinig table and accented with navy blue dining chairs. The walls are grasscloth textured and the area carpet is multicolored. The table top finish is brushed platinum finish over black pedestal base.

This custom built 2-story French Country style home is a beautiful retreat in the South Tampa area. The exterior of the home was designed to strike a subtle balance of stucco and stone, brought together by a neutral color palette with contrasting rust-colored garage doors and shutters. To further emphasize the European influence on the design, unique elements like the curved roof above the main entry and the castle tower that houses the octagonal shaped master walk-in shower jutting out from the main structure. Additionally, the entire exterior form of the home is lined with authentic gas-lit sconces. The rear of the home features a putting green, pool deck, outdoor kitchen with retractable screen, and rain chains to speak to the country aesthetic of the home.
Inside, you are met with a two-story living room with full length retractable sliding glass doors that open to the outdoor kitchen and pool deck. A large salt aquarium built into the millwork panel system visually connects the media room and living room. The media room is highlighted by the large stone wall feature, and includes a full wet bar with a unique farmhouse style bar sink and custom rustic barn door in the French Country style. The country theme continues in the kitchen with another larger farmhouse sink, cabinet detailing, and concealed exhaust hood. This is complemented by painted coffered ceilings with multi-level detailed crown wood trim. The rustic subway tile backsplash is accented with subtle gray tile, turned at a 45 degree angle to create interest. Large candle-style fixtures connect the exterior sconces to the interior details. A concealed pantry is accessed through hidden panels that match the cabinetry. The home also features a large master suite with a raised plank wood ceiling feature, and additional spacious guest suites. Each bathroom in the home has its own character, while still communicating with the overall style of the home.
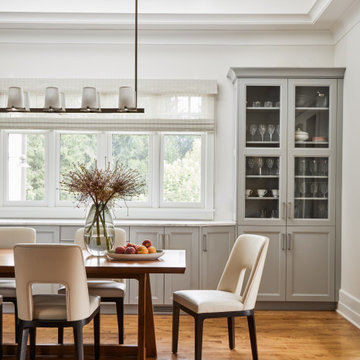
Today’s traditional kitchens are nothing like the overly embellished ones of the ‘90’s & early 2000’s, replete with intricately carved posts, columns, corbels, overlays and moldings. Today’s classic kitchen is edited down to time honored elements, simpler trims, with some contemporary touches.
Recessed panel doors with a beveled inner profile, and slab drawers with a rounded outer trim, line the perimeter. The main body of the island is “L”-shaped, but the overhang is curved, repeating the curved breakfast nook window and paneled banquette. Clean-lined slab doors and drawers allow the island’s shapely form to shine. Two tones again prove popular, with gray paint on the perimeter and rift-cut white oak stained dark brown on the island. Clear glass doors flanking the hood have natural maple interiors to brighten the expanse of cabinetry. In the dining room, the upper glass doors of the hutch cabinets have matching painted interiors for a more formal look.
Crown molding is an uncluttered cove, and under cabinet lighting is discreetly hidden in the recessed bottoms. Frosted drum pendants and a linear dining chandelier holding frosted glass “candles” are unapologetically contemporary. Perimeter countertops and backsplashes are subtly veined marble, while the island top is gray quartz.
This project was done in collaboration with Kathleen Walsh Interiors. Photography by Rikki Snyder.
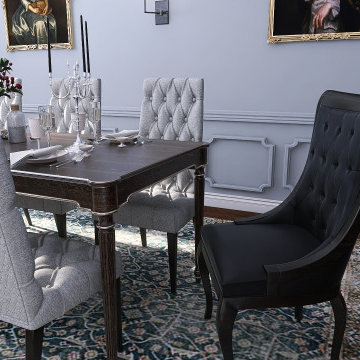
Diseño de comedor tradicional de tamaño medio cerrado sin chimenea con suelo de madera en tonos medios, casetón y boiserie
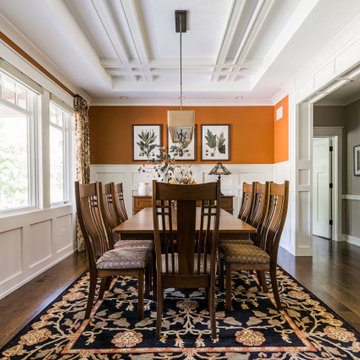
Foto de comedor de estilo americano de tamaño medio con parades naranjas, suelo de madera en tonos medios, suelo marrón, casetón y boiserie
555 fotos de comedores con suelo de madera en tonos medios y casetón
5