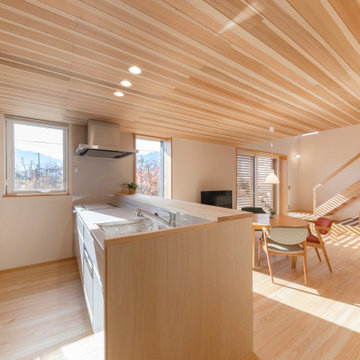3.155 fotos de comedores con suelo de madera clara y todos los diseños de techos
Filtrar por
Presupuesto
Ordenar por:Popular hoy
121 - 140 de 3155 fotos
Artículo 1 de 3

Foto de comedor actual extra grande abierto con paredes blancas, suelo de madera clara, chimenea de doble cara, marco de chimenea de metal, suelo beige y madera
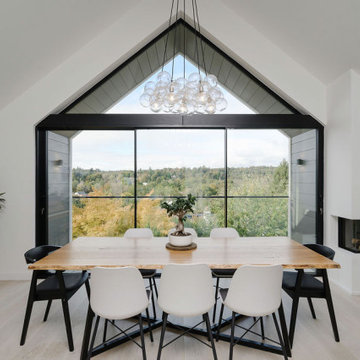
Our design created a new, contemporary, first floor accommodation across the entire bungalow footprint with a new holistic design. The reconfiguration of the existing ground floor also allowed for the relocation of all principle living spaces on to the top floor as an upside down house layout in order to benefit from a southerly garden aspect.
The new open-plan kitchen, dining and living accommodation on the first floor is dual aspect, providing cross ventilation and a level bridge link to the garden terrace facilitated by the steeply sloping site.
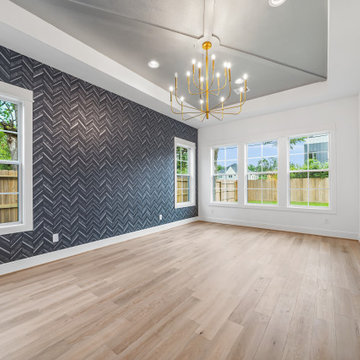
Ejemplo de comedor clásico con paredes blancas, suelo de madera clara, casetón y papel pintado
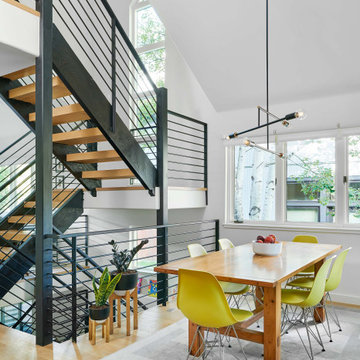
An existing Dining Room in a remodeled home in the Aspen Employee neighborhood known as the North Forty. Scandinavian styling. Remodeled staircase, with metal railing.
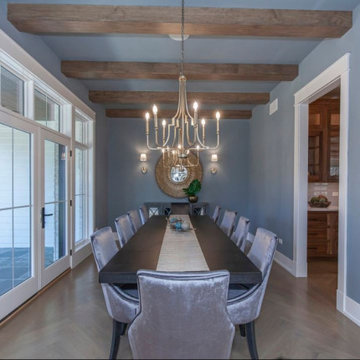
Elegant formal dining room with exposed wood beams and farm-style chandelier. The herringbone wood floor adds a classic touch.
Diseño de comedor campestre grande cerrado con paredes azules, suelo de madera clara, suelo marrón y vigas vistas
Diseño de comedor campestre grande cerrado con paredes azules, suelo de madera clara, suelo marrón y vigas vistas

Кухня кантри. Вид из гостиной на кухню. Кухонная мебель выполнена мастерской Орнамент. Красивый синий буфет, обеденный стол, стулья. Кухня без верхних шкафов.
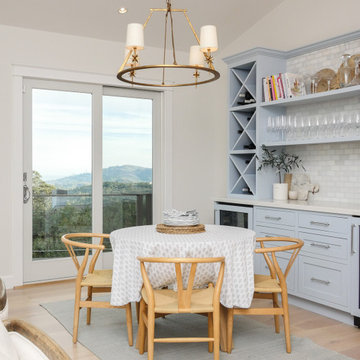
Amazing and stylish dinette with new sliding French Doors we installed. This beautiful open space with vaulted ceilings and light wood floors looks stunning with this beautiful new sliding glass door we installed. Get started replacing your windows and doors with Renewal by Andersen of San Francisco serving the whole Bay Area.
Find out more about new energy efficient windows and doors for your home -- Contact Us Today! 844-245-2799
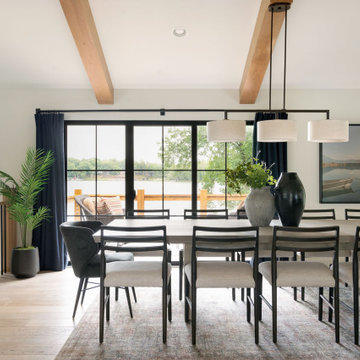
Diseño de comedor abovedado marinero abierto sin chimenea con paredes blancas, suelo de madera clara y vigas vistas
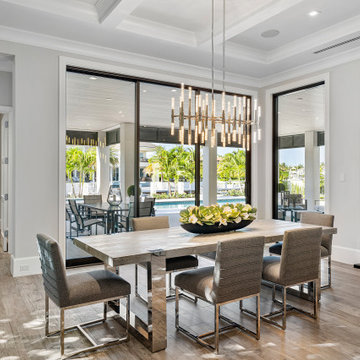
Dining room adjacent to kitchen.
Foto de comedor tradicional renovado grande abierto sin chimenea con paredes blancas, suelo de madera clara, suelo beige y casetón
Foto de comedor tradicional renovado grande abierto sin chimenea con paredes blancas, suelo de madera clara, suelo beige y casetón
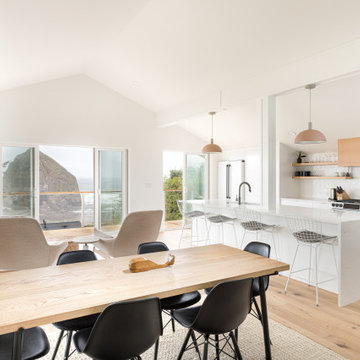
New open floor plan created on upper level of the home capturing the view of Haystack Rock.
Diseño de comedor abovedado minimalista de tamaño medio con suelo de madera clara
Diseño de comedor abovedado minimalista de tamaño medio con suelo de madera clara

Large open-concept dining room featuring a black and gold chandelier, wood dining table, mid-century dining chairs, hardwood flooring, black windows, and shiplap walls.

Ocean Bank is a contemporary style oceanfront home located in Chemainus, BC. We broke ground on this home in March 2021. Situated on a sloped lot, Ocean Bank includes 3,086 sq.ft. of finished space over two floors.
The main floor features 11′ ceilings throughout. However, the ceiling vaults to 16′ in the Great Room. Large doors and windows take in the amazing ocean view.
The Kitchen in this custom home is truly a beautiful work of art. The 10′ island is topped with beautiful marble from Vancouver Island. A panel fridge and matching freezer, a large butler’s pantry, and Wolf range are other desirable features of this Kitchen. Also on the main floor, the double-sided gas fireplace that separates the Living and Dining Rooms is lined with gorgeous tile slabs. The glass and steel stairwell railings were custom made on site.

Dining Room
Imagen de comedor de cocina retro de tamaño medio con paredes blancas, suelo de madera clara, chimenea de doble cara, marco de chimenea de ladrillo, suelo beige y vigas vistas
Imagen de comedor de cocina retro de tamaño medio con paredes blancas, suelo de madera clara, chimenea de doble cara, marco de chimenea de ladrillo, suelo beige y vigas vistas
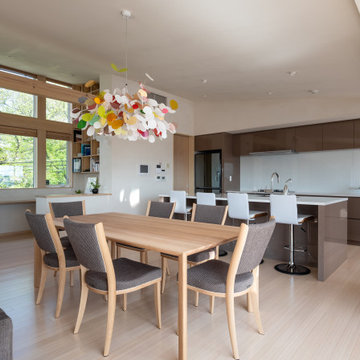
Imagen de comedor moderno abierto con paredes blancas, suelo de madera clara, suelo beige y bandeja
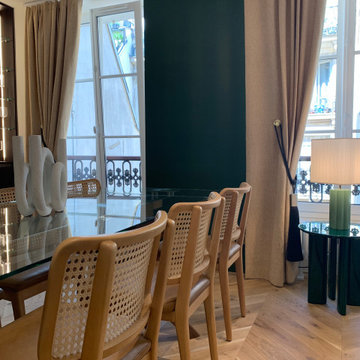
Diseño de comedor clásico renovado pequeño abierto con paredes verdes, suelo de madera clara, casetón y cortinas
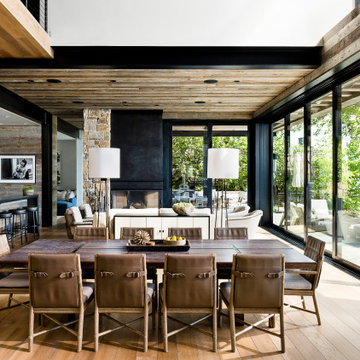
Imagen de comedor contemporáneo con paredes blancas, suelo de madera clara, suelo beige y madera

In the dining room, the old French doors were removed and replaced with a modern, black metal French door system. This added a focal point to the room and set the tone for a Mid-Century, minimalist feel.
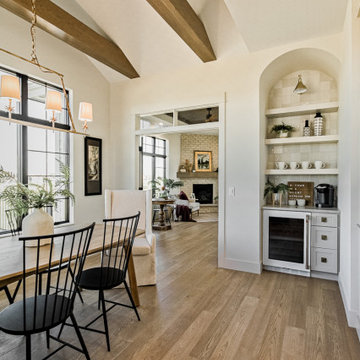
Hardwood Floors by Hallmark Floors - Regatta in Starboard Hickory
Foto de comedor clásico renovado abierto con paredes blancas, suelo de madera clara, suelo marrón y vigas vistas
Foto de comedor clásico renovado abierto con paredes blancas, suelo de madera clara, suelo marrón y vigas vistas

Suite à l'acquisition de ce bien, l'ensemble a été réaménagé du sol au plafond
Foto de comedor de estilo de casa de campo de tamaño medio abierto con paredes azules, suelo de madera clara, todas las chimeneas, suelo marrón, vigas vistas y ladrillo
Foto de comedor de estilo de casa de campo de tamaño medio abierto con paredes azules, suelo de madera clara, todas las chimeneas, suelo marrón, vigas vistas y ladrillo
3.155 fotos de comedores con suelo de madera clara y todos los diseños de techos
7
