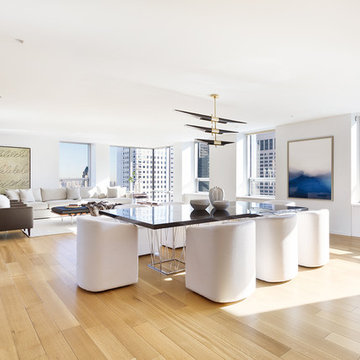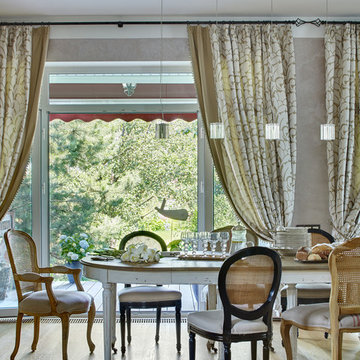52.197 fotos de comedores con suelo de madera clara y suelo de contrachapado
Filtrar por
Presupuesto
Ordenar por:Popular hoy
101 - 120 de 52.197 fotos
Artículo 1 de 3
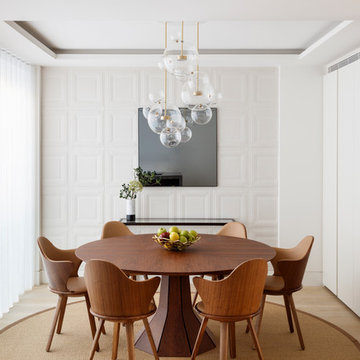
Philip Durrant
Modelo de comedor clásico renovado cerrado con paredes blancas y suelo de madera clara
Modelo de comedor clásico renovado cerrado con paredes blancas y suelo de madera clara
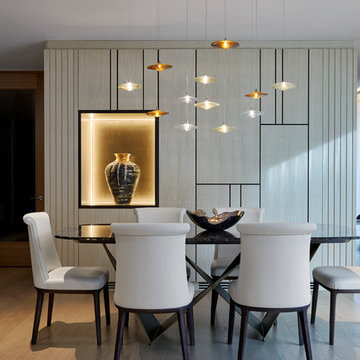
Photographed by Anna Stathaki Photography.
Modelo de comedor contemporáneo con paredes blancas, suelo de madera clara y suelo beige
Modelo de comedor contemporáneo con paredes blancas, suelo de madera clara y suelo beige

Blake Worthington, Rebecca Duke
Foto de comedor campestre extra grande abierto con paredes blancas, suelo de madera clara, todas las chimeneas, marco de chimenea de piedra y suelo beige
Foto de comedor campestre extra grande abierto con paredes blancas, suelo de madera clara, todas las chimeneas, marco de chimenea de piedra y suelo beige
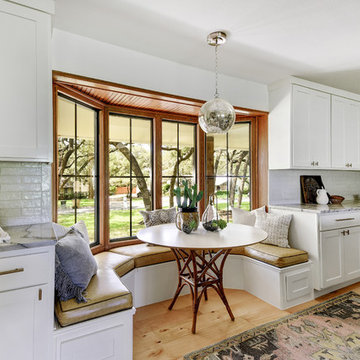
Allison Cartwright
Modelo de comedor de cocina tradicional con paredes blancas, suelo de madera clara y suelo beige
Modelo de comedor de cocina tradicional con paredes blancas, suelo de madera clara y suelo beige

With the original tray ceiling being a dominant feature in this space we decided to add a luxurious damask wall covering to make the room more elegant. The abstract rug adds a touch of modernity. Host and hostess chairs were custom-made for the project.
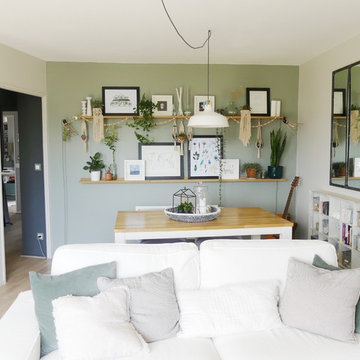
Marie Guédon
Imagen de comedor escandinavo de tamaño medio con paredes verdes y suelo de madera clara
Imagen de comedor escandinavo de tamaño medio con paredes verdes y suelo de madera clara
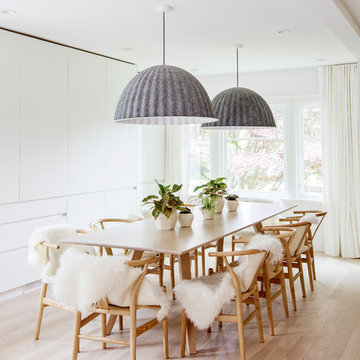
Photo by Janis Nicolay
Imagen de comedor escandinavo grande sin chimenea con paredes blancas, suelo de madera clara y suelo beige
Imagen de comedor escandinavo grande sin chimenea con paredes blancas, suelo de madera clara y suelo beige
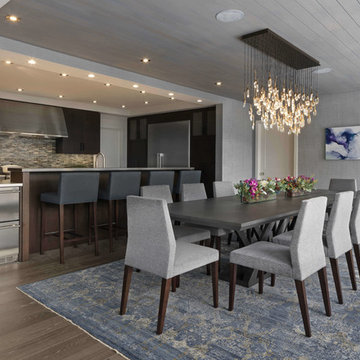
DEANE Inc has incorporated both classic and modern components into open kitchen and dining room space. Clean cut furniture in subtle hues are complemented by the stainless steel appliances of the custom kitchen. The open floor plan featuring a breakfast bar, functional kitchen, and large dining space allows for social gathering and family meals.

Dining Room, Photo by Peter Murdock
Imagen de comedor clásico de tamaño medio cerrado con paredes blancas, suelo de madera clara, todas las chimeneas, marco de chimenea de madera y suelo beige
Imagen de comedor clásico de tamaño medio cerrado con paredes blancas, suelo de madera clara, todas las chimeneas, marco de chimenea de madera y suelo beige
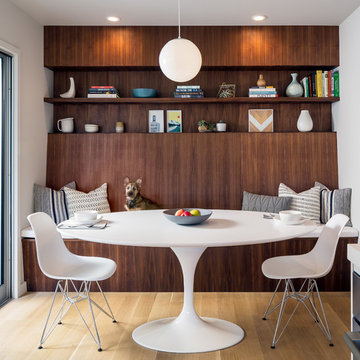
Breakfast nook/Homework station with built-in shelves.
Scott Hargis Photography.
Modelo de comedor de cocina retro con paredes blancas, suelo de madera clara y suelo beige
Modelo de comedor de cocina retro con paredes blancas, suelo de madera clara y suelo beige
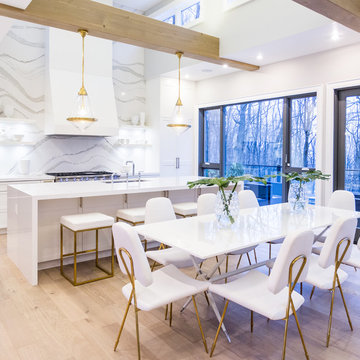
Architectural Design: Hicks Design Studio, Design and Decor: Sarah Baeumler, Laura Fowler, Builder: Baeumler Quality Construction
Ejemplo de comedor de cocina contemporáneo grande sin chimenea con paredes blancas, suelo de madera clara y suelo beige
Ejemplo de comedor de cocina contemporáneo grande sin chimenea con paredes blancas, suelo de madera clara y suelo beige
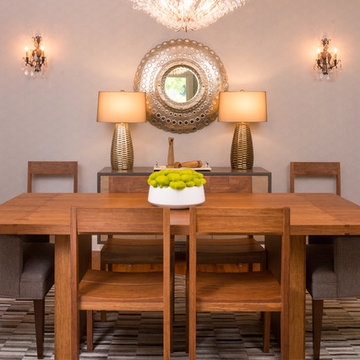
Traditional with an eclectic twist, this historic Queen Anne home is highly personalized without losing its roots. Full of pops of teal and red amidst a background of textured neutrals, this home is a careful balance of warm grays and blacks set against bright whites, color and natural woods. Designed with kids in mind, this home is both beautiful and durable -- a highly curated space ready to stand the test of time.
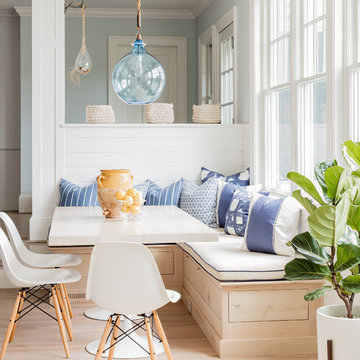
Coastal breakfast nook in organic hues and blue fabrics to create a laid back beach vibe.
Modelo de comedor marinero abierto con paredes azules, suelo de madera clara y machihembrado
Modelo de comedor marinero abierto con paredes azules, suelo de madera clara y machihembrado
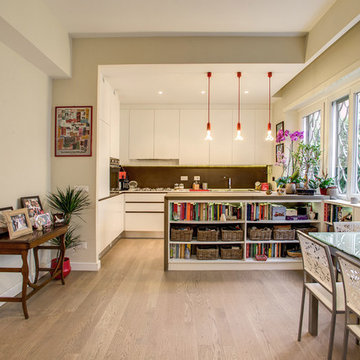
Foto de comedor de cocina bohemio de tamaño medio con paredes beige, suelo de madera clara y suelo beige
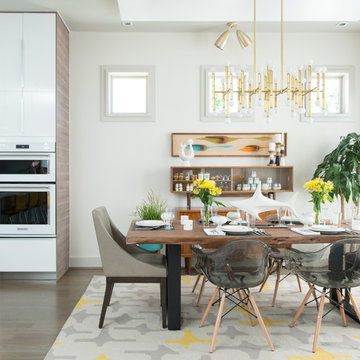
The dining room in this open-plan living area features modern, smoked Lucite chairs, retro modern brass chandelier and sconces, and reclaimed wood dining table. White walls and trim provide a canvas for Danish modern curio cabinets, buffet and artwork. A gray area rug with yellow accents delineates the dining area from the rest of the open plan.
Photo by Matt Kocourek
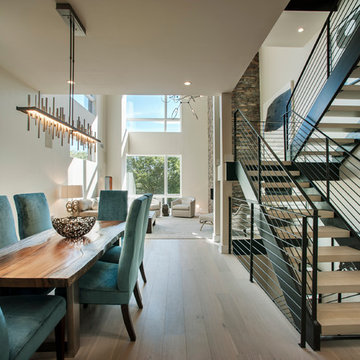
A modern inspired, contemporary town house in Philadelphia's most historic neighborhood. This custom built luxurious home provides state of the art urban living on six levels with all the conveniences of suburban homes. Vertical staking allows for each floor to have its own function, feel, style and purpose, yet they all blend to create a rarely seen home. A six-level elevator makes movement easy throughout. With over 5,000 square feet of usable indoor space and over 1,200 square feet of usable exterior space, this is urban living at its best. Breathtaking 360 degree views from the roof deck with outdoor kitchen and plunge pool makes this home a 365 day a year oasis in the city. Photography by Jay Greene.
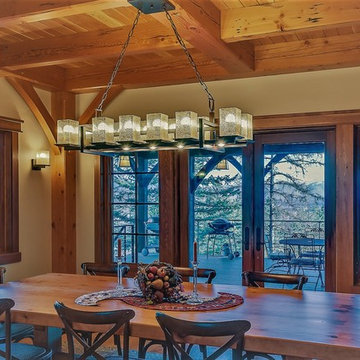
Diseño de comedor de cocina rural de tamaño medio sin chimenea con paredes blancas y suelo de madera clara
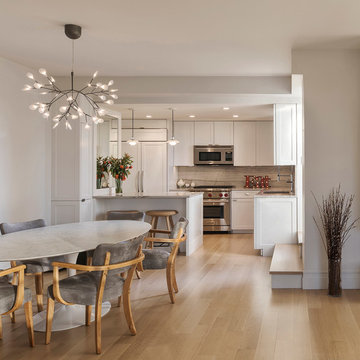
Foto de comedor clásico renovado de tamaño medio abierto sin chimenea con paredes blancas y suelo de madera clara
52.197 fotos de comedores con suelo de madera clara y suelo de contrachapado
6
