746 fotos de comedores con suelo de madera clara y chimenea de doble cara
Filtrar por
Presupuesto
Ordenar por:Popular hoy
61 - 80 de 746 fotos
Artículo 1 de 3
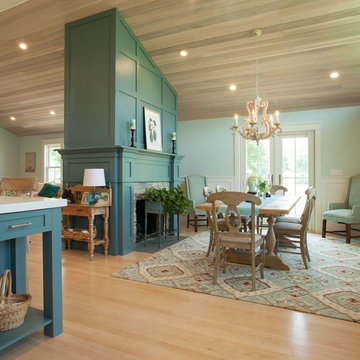
Imagen de comedor de cocina costero de tamaño medio con paredes azules, suelo de madera clara, chimenea de doble cara y marco de chimenea de piedra

Our mission was to completely update and transform their huge house into a cozy, welcoming and warm home of their own.
“When we moved in, it was such a novelty to live in a proper house. But it still felt like the in-law’s home,” our clients told us. “Our dream was to make it feel like our home.”
Our transformation skills were put to the test when we created the host-worthy kitchen space (complete with a barista bar!) that would double as the heart of their home and a place to make memories with their friends and family.
We upgraded and updated their dark and uninviting family room with fresh furnishings, flooring and lighting and turned those beautiful exposed beams into a feature point of the space.
The end result was a flow of modern, welcoming and authentic spaces that finally felt like home. And, yep … the invite was officially sent out!
Our clients had an eclectic style rich in history, culture and a lifetime of adventures. We wanted to highlight these stories in their home and give their memorabilia places to be seen and appreciated.
The at-home office was crafted to blend subtle elegance with a calming, casual atmosphere that would make it easy for our clients to enjoy spending time in the space (without it feeling like they were working!)
We carefully selected a pop of color as the feature wall in the primary suite and installed a gorgeous shiplap ledge wall for our clients to display their meaningful art and memorabilia.
Then, we carried the theme all the way into the ensuite to create a retreat that felt complete.

Dining Room with View of Fireplace & Entry
[Photography by Dan Piassick]
Imagen de comedor contemporáneo de tamaño medio cerrado con chimenea de doble cara, marco de chimenea de piedra, paredes blancas, suelo de madera clara y suelo beige
Imagen de comedor contemporáneo de tamaño medio cerrado con chimenea de doble cara, marco de chimenea de piedra, paredes blancas, suelo de madera clara y suelo beige

Foto de comedor actual extra grande abierto con paredes blancas, suelo de madera clara, chimenea de doble cara, marco de chimenea de metal, suelo beige y madera
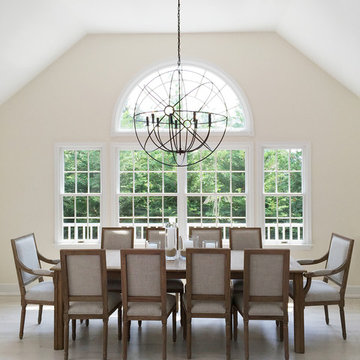
This Long Island dining area maintains a light and simple arrangement for comfort and style. The chandelier was chosen to highlight the architectural detail of the windows. Bleached oak and textured natural linen chairs and table continue the neutral driftwood theme throughout the house.
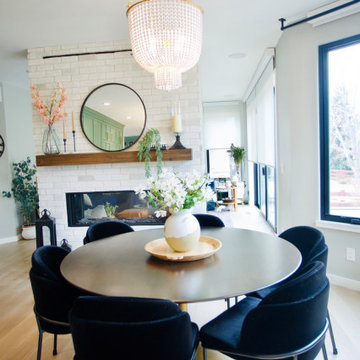
An oversized bay window makes the perfect space for a brand new large round table and chairs both from Rove Concepts, sitting in front of a gorgeous, 2 sided fireplace. Walls are our favorite color, Sherwin Williams Mindful Gray, and floors throughout the house are a lovely wide plank White Oak. There's no shortage of sunshine in this glam farmhouse space!
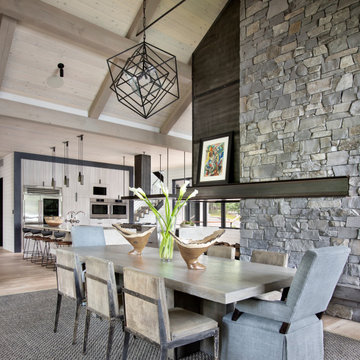
Diseño de comedor rural con chimenea de doble cara, suelo de madera clara, marco de chimenea de piedra y suelo beige
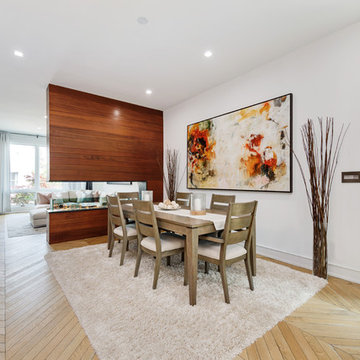
Modelo de comedor actual con paredes blancas, suelo de madera clara, chimenea de doble cara, marco de chimenea de madera y suelo beige
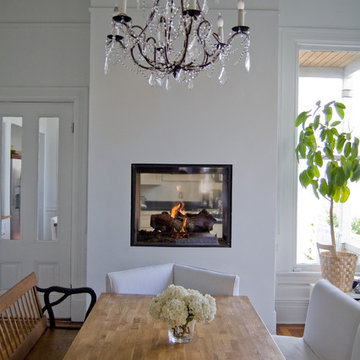
Diseño de comedor de cocina bohemio con paredes blancas, suelo de madera clara y chimenea de doble cara
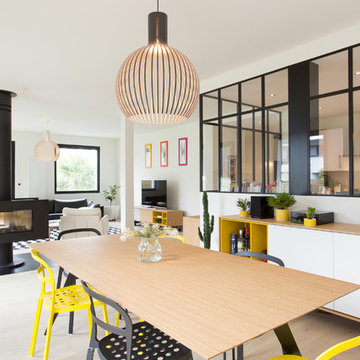
Agence 19 DEGRES
Maison
Photo © Caroline Ablain
Modelo de comedor actual de tamaño medio abierto con paredes blancas, suelo de madera clara, chimenea de doble cara y marco de chimenea de metal
Modelo de comedor actual de tamaño medio abierto con paredes blancas, suelo de madera clara, chimenea de doble cara y marco de chimenea de metal

Natural stone dimensional tile and river rock media transform an uninspiring double-sided gas fireplace. Removing the original French doors on either side of the fireplace allows the new ventless fireplace to command center stage, creating a large fluid space connecting the elegant breakfast room and bonus family room
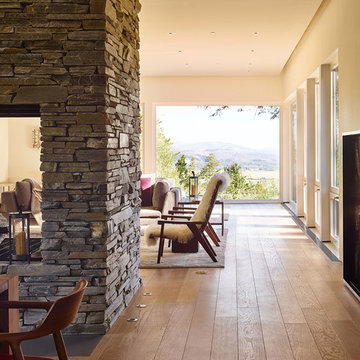
This residence, located slope side at the Jackson Hole Mountain Resort, was designed to accommodate a very large and gregarious family during their summer and winter retreats. Living spaces are elevated above the forest canopy on the second story in order to maximize sunlight and views. Exterior materials are rustic and durable, yet are also minimalist with pronounced textural contrast. The simple interior material palette of drywall, white oak, and gray stone creates a sense of cohesiveness throughout the house, and glass is used to create a sense of connection between key public spaces.
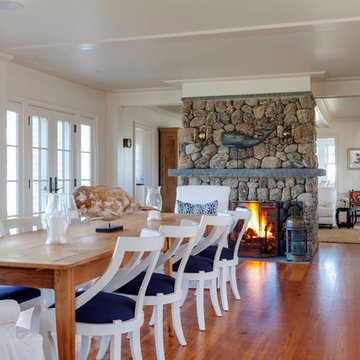
Greg Premru
Ejemplo de comedor costero grande abierto con paredes blancas, chimenea de doble cara, marco de chimenea de piedra y suelo de madera clara
Ejemplo de comedor costero grande abierto con paredes blancas, chimenea de doble cara, marco de chimenea de piedra y suelo de madera clara
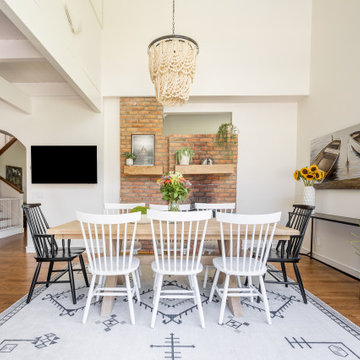
The casual dining area off the kitchen leads to the backyard pool area, boasting soaring ceilings and windows. In order to add bedrooms upstairs, the previous owner had left the house with an awkward roofline between the kitchen and dining area. Two large beaded chandeliers were the solution, adding much needed light and drawing the eye down,
The dining table was sourced with leaves to accommodate company. Another washable rug here, allows for worry free dining. Mantels were sourced to coordinate with the ones in the living room, carrying the rustic aesthetic throughout the house.
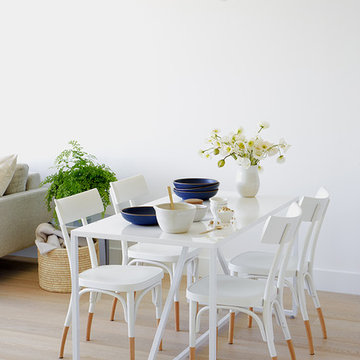
Lauren Colton
Foto de comedor escandinavo pequeño abierto con paredes blancas, suelo de madera clara, chimenea de doble cara, marco de chimenea de piedra y suelo beige
Foto de comedor escandinavo pequeño abierto con paredes blancas, suelo de madera clara, chimenea de doble cara, marco de chimenea de piedra y suelo beige
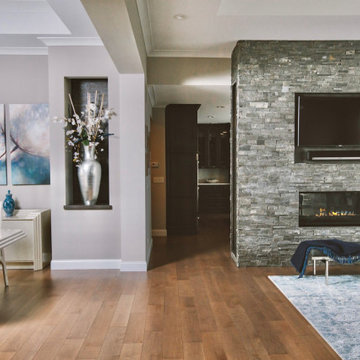
Imagen de comedor grande con paredes grises, suelo de madera clara, chimenea de doble cara, piedra de revestimiento y suelo marrón
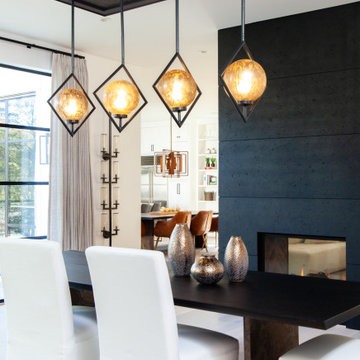
Ejemplo de comedor clásico renovado grande abierto con paredes blancas, suelo de madera clara, chimenea de doble cara y suelo beige
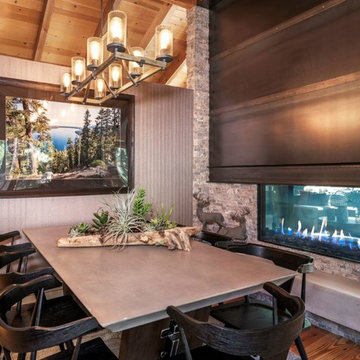
Major remodel of first floor including dining room. Replaced existing fireplace with three-sided gas unit surrounded by stacked stone, metal and concrete. This acts as a fabulous backdrop for the dining room, adjacent to a wallpaper-adorned wall and dining seating for 8 (when pulled out from the wall).
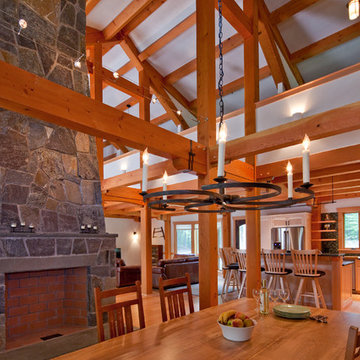
The private home, reminiscent of Maine lodges and family camps, was designed to be a sanctuary for the family and their many relatives. Lassel Architects worked closely with the owners to meet their needs and wishes and collaborated thoroughly with the builder during the construction process to provide a meticulously crafted home.
The open-concept plan, framed by a unique timber frame inspired by Greene & Greene’s designs, provides large open spaces for entertaining with generous views to the lake, along with sleeping lofts that comfortably host a crowd overnight. Each of the family members' bedrooms was configured to provide a view to the lake. The bedroom wings pivot off a staircase which winds around a natural tree trunk up to a tower room with 360-degree views of the surrounding lake and forest. All interiors are framed with natural wood and custom-built furniture and cabinets reinforce daily use and activities.
The family enjoys the home throughout the entire year; therefore careful attention was paid to insulation, air tightness and efficient mechanical systems, including in-floor heating. The house was integrated into the natural topography of the site to connect the interior and exterior spaces and encourage an organic circulation flow. Solar orientation and summer and winter sun angles were studied to shade in the summer and take advantage of passive solar gain in the winter.
Equally important was the use of natural ventilation. The design takes into account cross-ventilation for each bedroom while high and low awning windows to allow cool air to move through the home replacing warm air in the upper floor. The tower functions as a private space with great light and views with the advantage of the Venturi effect on warm summer evenings.
Sandy Agrafiotis
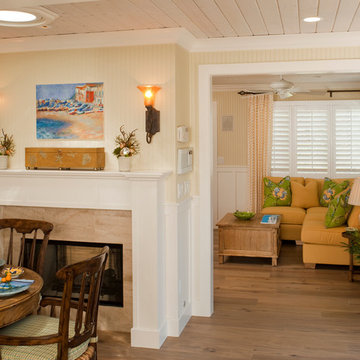
Guy Chaddick table and chairs, French Limestone two-sided fireplace, plank ceiling, Siberian Oak flooring, Dutch Door, custom corner sectional and custom fabrics, local artist's picture of Positano, Italy above the fireplace, built-in Jay Rambo desk, Rocky Mountain Hardware and Laguna Beach accessories dress up this kitchen and living room area.
John Durant Photography
Chereskin Architecture
746 fotos de comedores con suelo de madera clara y chimenea de doble cara
4