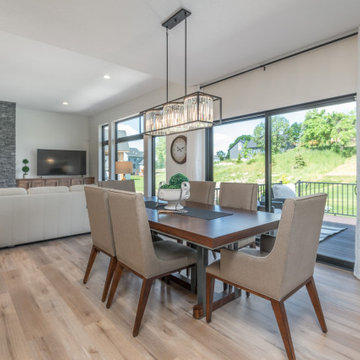4.379 fotos de comedores con suelo de corcho y suelo vinílico
Filtrar por
Presupuesto
Ordenar por:Popular hoy
141 - 160 de 4379 fotos
Artículo 1 de 3
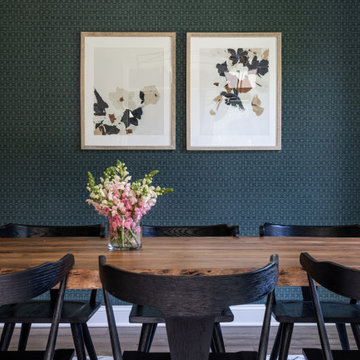
Modern farmhouse dining room with wallpapered accent wall and live edge dining table.
Diseño de comedor de cocina de estilo de casa de campo de tamaño medio con paredes azules, suelo vinílico, suelo azul y papel pintado
Diseño de comedor de cocina de estilo de casa de campo de tamaño medio con paredes azules, suelo vinílico, suelo azul y papel pintado
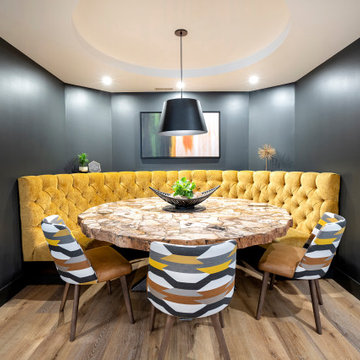
Modelo de comedor minimalista grande con paredes negras, suelo vinílico, bandeja y panelado

We started with a blank slate on this basement project where our only obstacles were exposed steel support columns, existing plumbing risers from the concrete slab, and dropped soffits concealing ductwork on the ceiling. It had the advantage of tall ceilings, an existing egress window, and a sliding door leading to a newly constructed patio.
This family of five loves the beach and frequents summer beach resorts in the Northeast. Bringing that aesthetic home to enjoy all year long was the inspiration for the décor, as well as creating a family-friendly space for entertaining.
Wish list items included room for a billiard table, wet bar, game table, family room, guest bedroom, full bathroom, space for a treadmill and closed storage. The existing structural elements helped to define how best to organize the basement. For instance, we knew we wanted to connect the bar area and billiards table with the patio in order to create an indoor/outdoor entertaining space. It made sense to use the egress window for the guest bedroom for both safety and natural light. The bedroom also would be adjacent to the plumbing risers for easy access to the new bathroom. Since the primary focus of the family room would be for TV viewing, natural light did not need to filter into that space. We made sure to hide the columns inside of newly constructed walls and dropped additional soffits where needed to make the ceiling mechanicals feel less random.
In addition to the beach vibe, the homeowner has valuable sports memorabilia that was to be prominently displayed including two seats from the original Yankee stadium.
For a coastal feel, shiplap is used on two walls of the family room area. In the bathroom shiplap is used again in a more creative way using wood grain white porcelain tile as the horizontal shiplap “wood”. We connected the tile horizontally with vertical white grout joints and mimicked the horizontal shadow line with dark grey grout. At first glance it looks like we wrapped the shower with real wood shiplap. Materials including a blue and white patterned floor, blue penny tiles and a natural wood vanity checked the list for that seaside feel.
A large reclaimed wood door on an exposed sliding barn track separates the family room from the game room where reclaimed beams are punctuated with cable lighting. Cabinetry and a beverage refrigerator are tucked behind the rolling bar cabinet (that doubles as a Blackjack table!). A TV and upright video arcade machine round-out the entertainment in the room. Bar stools, two rotating club chairs, and large square poufs along with the Yankee Stadium seats provide fun places to sit while having a drink, watching billiards or a game on the TV.
Signed baseballs can be found behind the bar, adjacent to the billiard table, and on specially designed display shelves next to the poker table in the family room.
Thoughtful touches like the surfboards, signage, photographs and accessories make a visitor feel like they are on vacation at a well-appointed beach resort without being cliché.
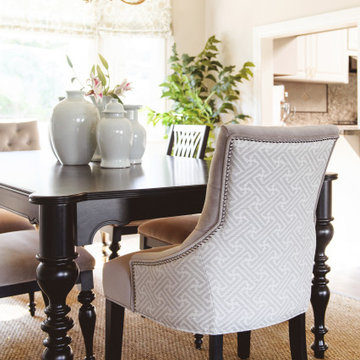
Imagen de comedor clásico renovado de tamaño medio cerrado con paredes blancas, suelo vinílico, suelo marrón, papel pintado y papel pintado
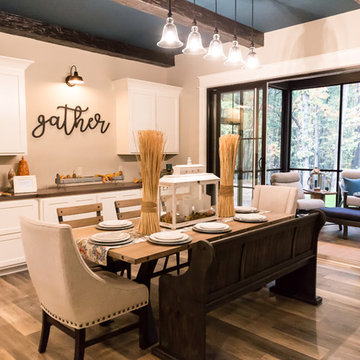
Diseño de comedor tradicional renovado de tamaño medio abierto con paredes beige, suelo vinílico y suelo marrón
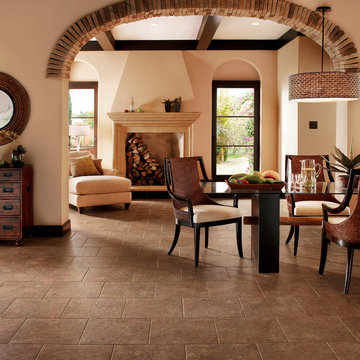
Imagen de comedor de estilo americano grande abierto sin chimenea con paredes beige y suelo vinílico
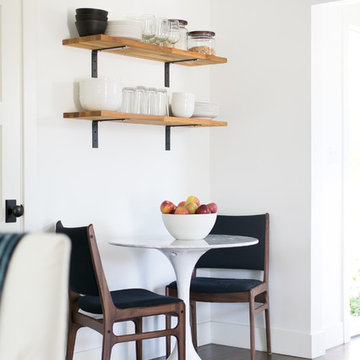
A 1940's bungalow was renovated and transformed for a small family. This is a small space - 800 sqft (2 bed, 2 bath) full of charm and character. Custom and vintage furnishings, art, and accessories give the space character and a layered and lived-in vibe. This is a small space so there are several clever storage solutions throughout. Vinyl wood flooring layered with wool and natural fiber rugs. Wall sconces and industrial pendants add to the farmhouse aesthetic. A simple and modern space for a fairly minimalist family. Located in Costa Mesa, California. Photos: Ryan Garvin
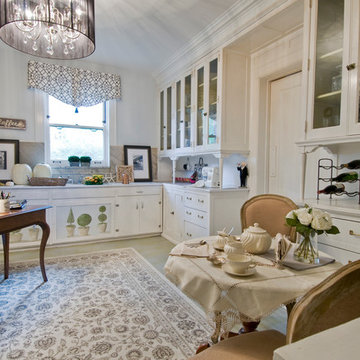
This 1920's era home had seen better days and was in need of repairs, updates and so much more. Our goal in designing the space was to make it functional for today's families. We maximized the ample storage from the original use of the room and also added a ladie's writing desk, tea area, coffee bar, wrapping station and a sewing machine. Today's busy Mom could now easily relax as well as take care of various household chores all in one, elegant room.
Michael Jacob--Photographer
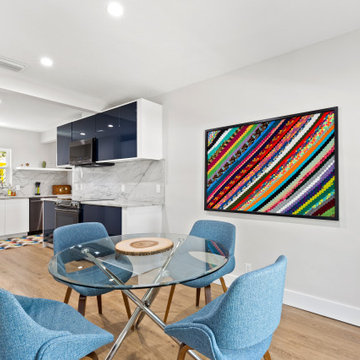
Imagen de comedor de cocina contemporáneo pequeño con paredes grises, suelo vinílico y suelo marrón
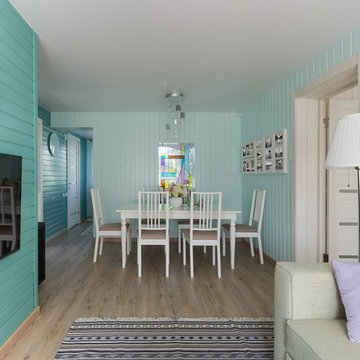
Ejemplo de comedor actual pequeño abierto con paredes verdes, suelo vinílico y suelo beige
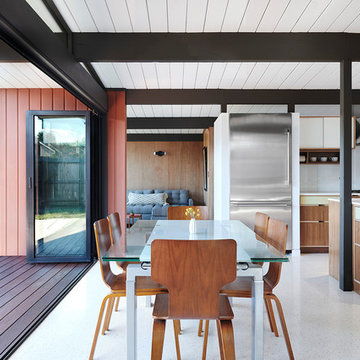
Jean Bai, Konstrukt Photo
Foto de comedor vintage abierto sin chimenea con suelo vinílico y suelo blanco
Foto de comedor vintage abierto sin chimenea con suelo vinílico y suelo blanco
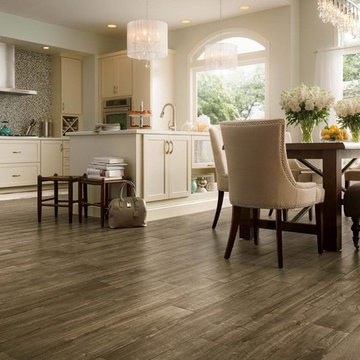
Q: Which of these floors are made of actual "Hardwood" ?
A: None.
They are actually Luxury Vinyl Tile & Plank Flooring skillfully engineered for homeowners who desire authentic design that can withstand the test of time. We brought together the beauty of realistic textures and inspiring visuals that meet all your lifestyle demands.
Ultimate Dent Protection – commercial-grade protection against dents, scratches, spills, stains, fading and scrapes.
Award-Winning Designs – vibrant, realistic visuals with multi-width planks for a custom look.
100% Waterproof* – perfect for any room including kitchens, bathrooms, mudrooms and basements.
Easy Installation – locking planks with cork underlayment easily installs over most irregular subfloors and no acclimation is needed for most installations. Coordinating trim and molding available.
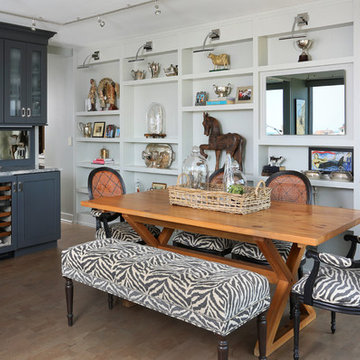
This dining area is a great example of mixed finishes. The open display shelving ties the room together with each unique piece and truly makes for a personal, stand-alone space.
Photo Credit: Normandy Remodeling
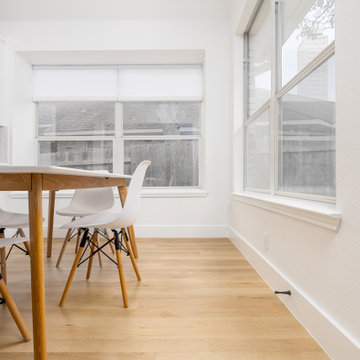
A classic select grade natural oak. Timeless and versatile. With the Modin Collection, we have raised the bar on luxury vinyl plank. The result is a new standard in resilient flooring. Modin offers true embossed in register texture, a low sheen level, a rigid SPC core, an industry-leading wear layer, and so much more.

Open plan family living, with handmade birch ply kitchen with lacquered cupboard door finishes. Corian waterfall worktop. Amtico flooring and IQ Glass Sliding doors.
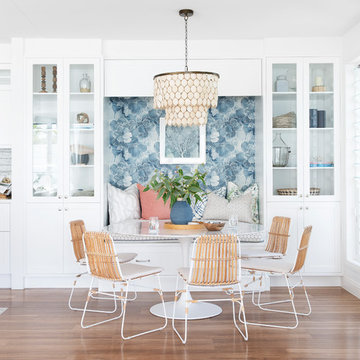
Donna Guyler Design
Modelo de comedor de cocina marinero de tamaño medio con paredes blancas, suelo marrón y suelo vinílico
Modelo de comedor de cocina marinero de tamaño medio con paredes blancas, suelo marrón y suelo vinílico
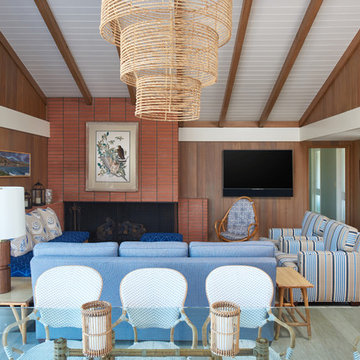
1950's mid-century modern beach house built by architect Richard Leitch in Carpinteria, California. Leitch built two one-story adjacent homes on the property which made for the perfect space to share seaside with family. In 2016, Emily restored the homes with a goal of melding past and present. Emily kept the beloved simple mid-century atmosphere while enhancing it with interiors that were beachy and fun yet durable and practical. The project also required complete re-landscaping by adding a variety of beautiful grasses and drought tolerant plants, extensive decking, fire pits, and repaving the driveway with cement and brick.
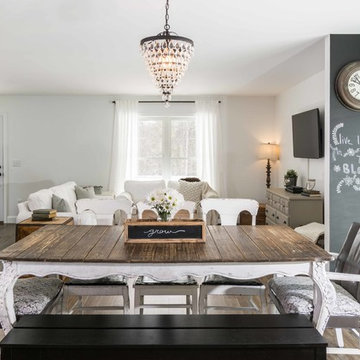
A bright white modern farmhouse with an open concept floorplan and rustic decor details.
Photo by Tessa Manning
Foto de comedor de cocina campestre pequeño sin chimenea con paredes blancas, suelo vinílico y suelo marrón
Foto de comedor de cocina campestre pequeño sin chimenea con paredes blancas, suelo vinílico y suelo marrón
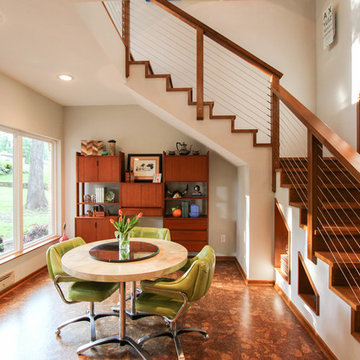
Studio B Designs
Imagen de comedor retro de tamaño medio abierto con paredes grises y suelo de corcho
Imagen de comedor retro de tamaño medio abierto con paredes grises y suelo de corcho
4.379 fotos de comedores con suelo de corcho y suelo vinílico
8
