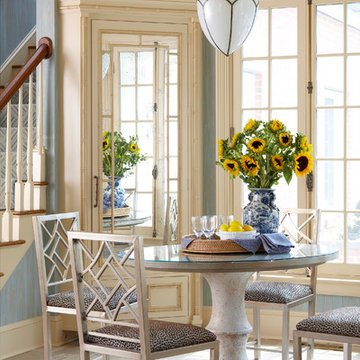3.653 fotos de comedores con suelo de contrachapado y suelo de travertino
Filtrar por
Presupuesto
Ordenar por:Popular hoy
181 - 200 de 3653 fotos
Artículo 1 de 3
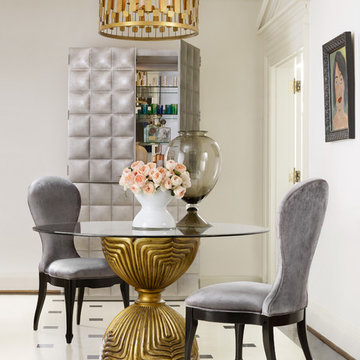
Glass Top Sold Separately. Product Page:
http://cynthiarowley.hookerfurniture.com/cynthia-rowley-for-hooker-furniture-shangri-la/1586-75203-gld3-1566/iteminformation.aspx - Also Pictured: En Pointe Upholstered Side Chair - http://cynthiarowley.hookerfurniture.com/cynthia-rowley-for-hooker-furniture-en-pointe/1586-75410a-blk1-1566/iteminformation.aspx
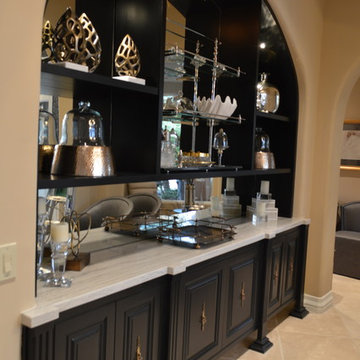
Black 1 piece, 14 foot wide buffet. Custom built and finished with custom cut mirrored backing (3 panels), and shelving installed on top. Photo by Karl Baumgart.
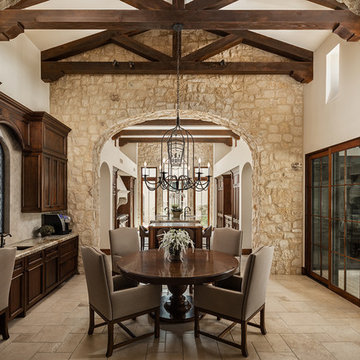
High Res Media
Modelo de comedor rústico de tamaño medio cerrado sin chimenea con paredes blancas, suelo de travertino y suelo beige
Modelo de comedor rústico de tamaño medio cerrado sin chimenea con paredes blancas, suelo de travertino y suelo beige
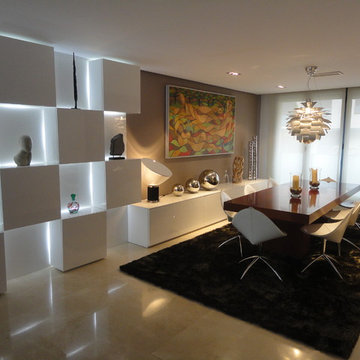
Foto de comedor moderno grande sin chimenea con paredes blancas y suelo de travertino

The curved wall in the window side of this dining area creates a large and wide look. While the windows allow natural light to enter and fill the place with brightness and warmth in daytime, and the fireplace and chandelier offers comfort and radiance in a cold night.
Built by ULFBUILT - General contractor of custom homes in Vail and Beaver Creek. Contact us today to learn more.
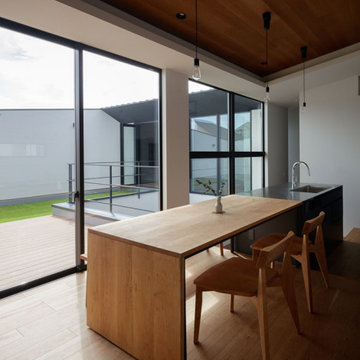
Foto de comedor moderno con paredes blancas, suelo de contrachapado, suelo marrón, madera y papel pintado
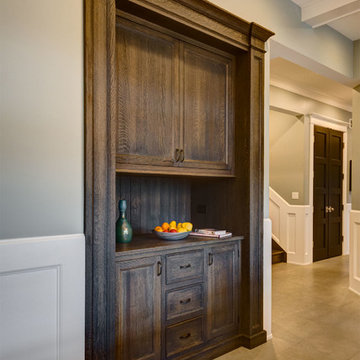
Imagen de comedor clásico renovado de tamaño medio cerrado sin chimenea con paredes grises, suelo de travertino y suelo marrón
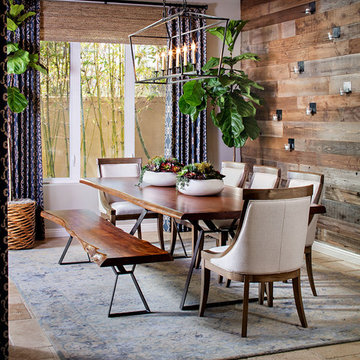
Ejemplo de comedor de estilo de casa de campo de tamaño medio con paredes beige y suelo de travertino
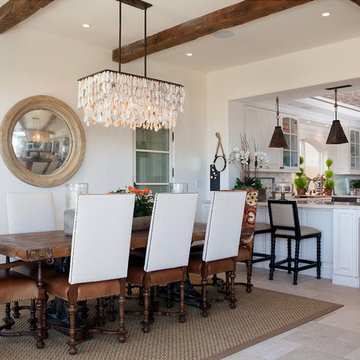
Foto de comedor marinero grande abierto sin chimenea con paredes blancas y suelo de travertino
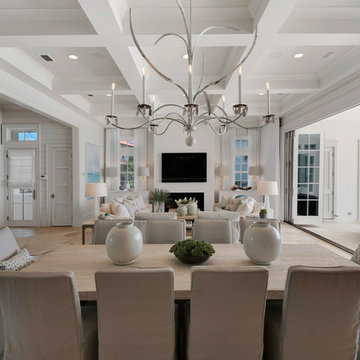
Will Sullivan - Emerald Coast Real Estate Photography
Modelo de comedor marinero extra grande con paredes blancas y suelo de travertino
Modelo de comedor marinero extra grande con paredes blancas y suelo de travertino
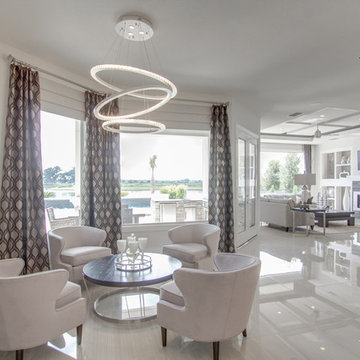
Furnishings are elegant yet, inviting as each room blends perfectly into the next. The cream travertine floors and soft white walls are accentuated by charcoal accent tiles. Without a doubt, the “jewel” of this home is the specialty lighting which sets the tone for the interior and adds sparkle as the perfect accessory to complete the design.
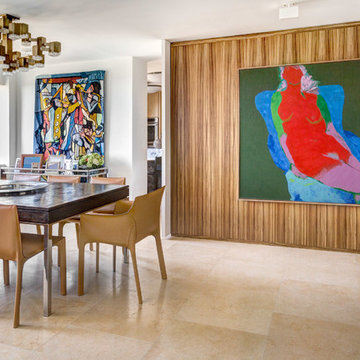
photographed for ARTISTIC TILE.
Diseño de comedor contemporáneo abierto con suelo de travertino, suelo beige y paredes blancas
Diseño de comedor contemporáneo abierto con suelo de travertino, suelo beige y paredes blancas
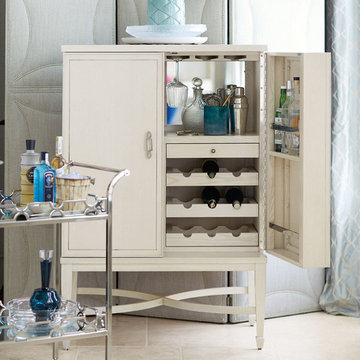
Modelo de comedor tradicional renovado pequeño cerrado sin chimenea con paredes blancas y suelo de travertino
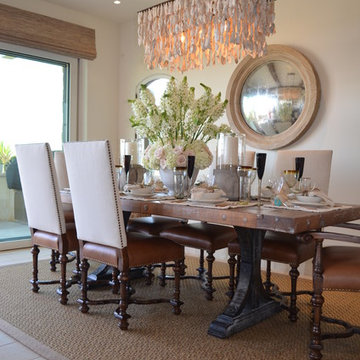
Foto de comedor marinero de tamaño medio abierto sin chimenea con paredes blancas y suelo de travertino
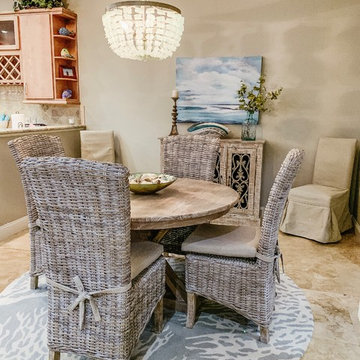
Foto de comedor de cocina costero grande sin chimenea con paredes grises, suelo de travertino y suelo beige
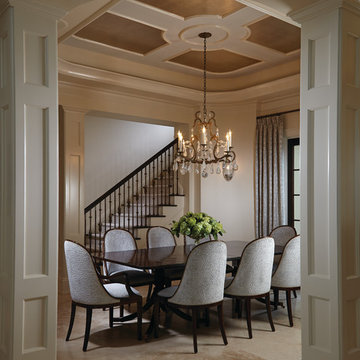
This home was featured in the January 2016 edition of HOME & DESIGN Magazine. To see the rest of the home tour as well as other luxury homes featured, visit http://www.homeanddesign.net/port-royal-allure-beauty-taste-and-elegance/
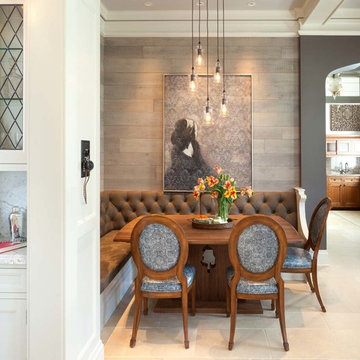
Builder: John Kraemer & Sons | Design: Charlie & Co Design | Interiors: Twist Interior Design | Landscaping: TOPO | Photography: Steve Henke of Henke Studio
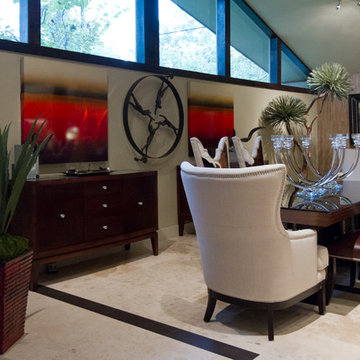
This Midcentury Modern Home was originally built in 1964. and was completely over-hauled and a seriously major renovation! We transformed 5 rooms into 1 great room and raised the ceiling by removing all the attic space. Initially, we wanted to keep the original terrazzo flooring throughout the house, but unfortunately we could not bring it back to life. This house is a 3200 sq. foot one story. We are still renovating, since this is my house...I will keep the pictures updated as we progress!
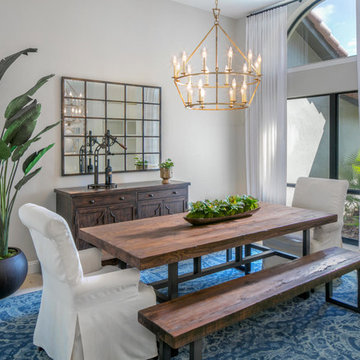
MODERN COASTAL DINING ROOM WITH IN OPEN SPACE PLAN. NATURAL LINEN FLOOR TO CEILING DRAPERY GIVES THE SPACE A CRISP, AND CLEAN FEEL THAT IS TIMELESS.
3.653 fotos de comedores con suelo de contrachapado y suelo de travertino
10
