1.447 fotos de comedores con suelo de contrachapado y suelo de corcho
Filtrar por
Presupuesto
Ordenar por:Popular hoy
81 - 100 de 1447 fotos
Artículo 1 de 3
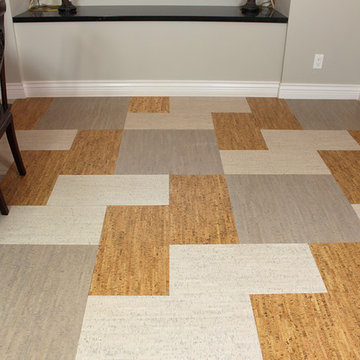
Three toned "Birch" or "Bamboo" pattern. Forna's 6mm Silver Birch, Bleached Birch and Gray Bamboo team up to create this patterned cork tile floor.
https://www.icorkfloor.com/store/product-category/cork-tiles-6mm/
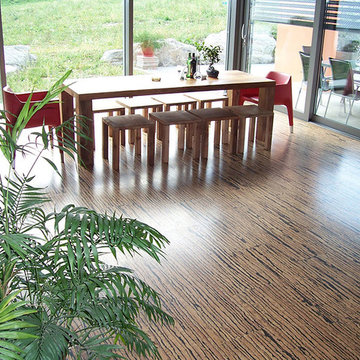
Color: Naturals-Tigre
Diseño de comedor asiático de tamaño medio con paredes beige y suelo de corcho
Diseño de comedor asiático de tamaño medio con paredes beige y suelo de corcho
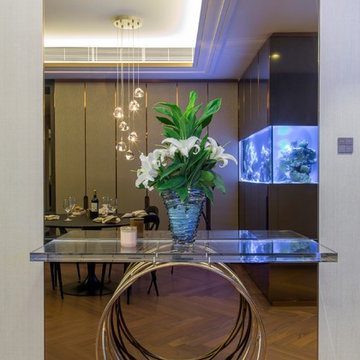
The use of natural daylight was enhanced by using many reflective surfaces that gives the illusion of expanded space as well as illuminates daylight in previously dark corners.
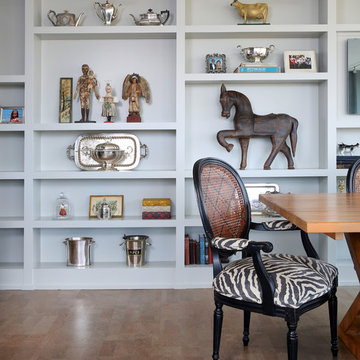
Floor to ceiling open gray shelving featuring an unique collection of items accompanied by zebra printed seating that really makes the space stand apart.
Photo Credit: Normandy
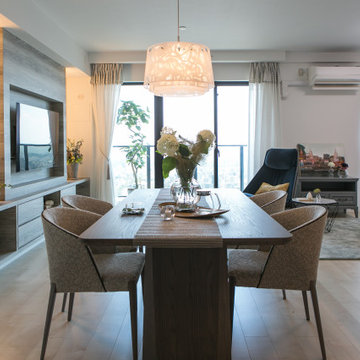
マンションインテリア。ダイニング側から見た景色。
ゆったりとしたテーブルを囲んでのダイニングスペース。
デザイン・機能共に素晴らしい家具はアルフレックス社のものです。
ダイニングスペースに柔らかな灯を落としてくれるペンダントライトがゲストやご家族との
親近感をより一層深めて楽しいひと時を演出してくれます。
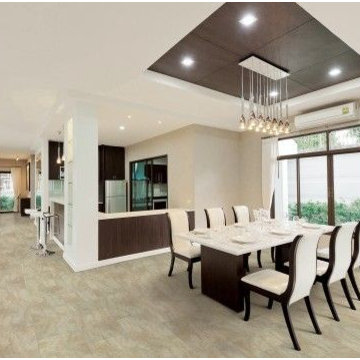
Shown here COREtec cork flooring from US Floors available through AJ Rose Carpets & Flooring.
Modelo de comedor clásico de tamaño medio abierto con paredes beige y suelo de corcho
Modelo de comedor clásico de tamaño medio abierto con paredes beige y suelo de corcho
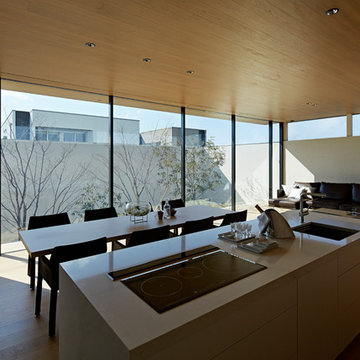
クオーツストーン(石英混入人造大理石)のキッチンは天井にぶら下がったレンジフードを無くしています。
キッチン天板内にレンジフードを隠し、必要に応じて開閉する機器を導入しています。
ソファー奥の壁面は室内から室外へ壁が連続している様子が良くわかります。
壁に囲われた空間構成が最も良くわかります。
Ejemplo de comedor minimalista abierto con paredes blancas, suelo de contrachapado y suelo beige
Ejemplo de comedor minimalista abierto con paredes blancas, suelo de contrachapado y suelo beige

暗い感じにならないように、トップライトを設けています
Ejemplo de comedor moderno con paredes blancas, suelo de contrachapado y suelo marrón
Ejemplo de comedor moderno con paredes blancas, suelo de contrachapado y suelo marrón
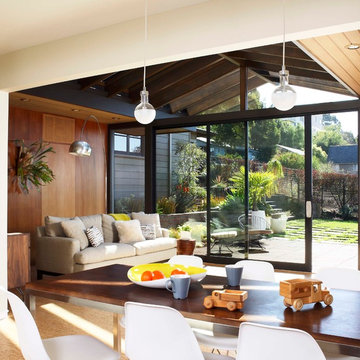
Photo by Michele Lee Willson
Imagen de comedor de cocina retro de tamaño medio sin chimenea con paredes blancas y suelo de corcho
Imagen de comedor de cocina retro de tamaño medio sin chimenea con paredes blancas y suelo de corcho
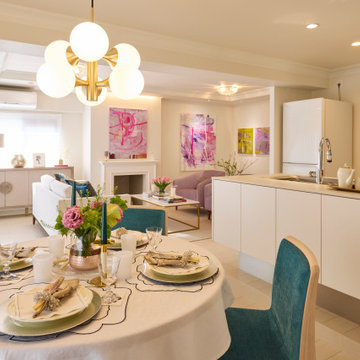
Foto de comedor blanco tradicional renovado abierto con paredes blancas, suelo de contrachapado y papel pintado
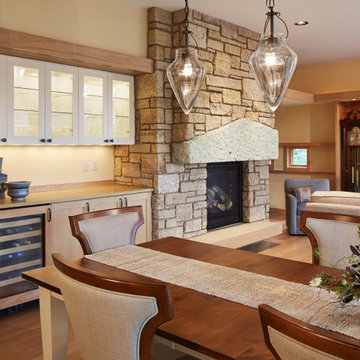
Less is more in this home snuggled on the bluffs overlooking St. Croix River Valley. LiLu introduced an intentionally limited, neutral palette. While at the same time, strategic pops of our client’s favorite colors and patterns create a timeless aesthetic to the space. The quiet, simplicity of the furnishings and fabrics effortlessly invite the river view inside and emphasize the clean-lined architecture built by SALA Architects. With a nod to a cozy cottage, this home offers the ideal spot to enjoy the beautiful outdoors from the comfortable indoors.
-----
Project designed by Minneapolis interior design studio LiLu Interiors. They serve the Minneapolis-St. Paul area including Wayzata, Edina, and Rochester, and they travel to the far-flung destinations that their upscale clientele own second homes in.
-----
For more about LiLu Interiors, click here: https://www.liluinteriors.com/
-----
To learn more about this project, click here:
https://www.liluinteriors.com/blog/portfolio-items/quiet-comfort/
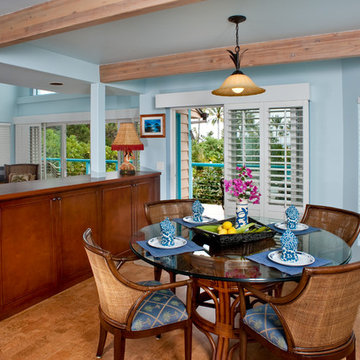
Custom home with a spectacular view needed new furniture and flooring. We designed the dark cabinet around a ponywall and chose furniture to suit their needs and fabrics to coordinate with the area rug. Photo by Acolyte Photography
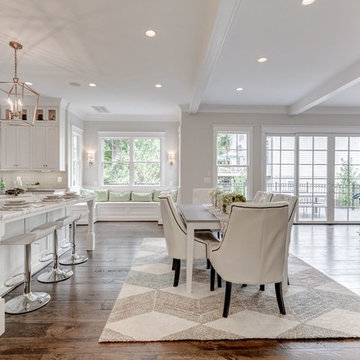
Modelo de comedor actual grande abierto con paredes blancas y suelo de contrachapado
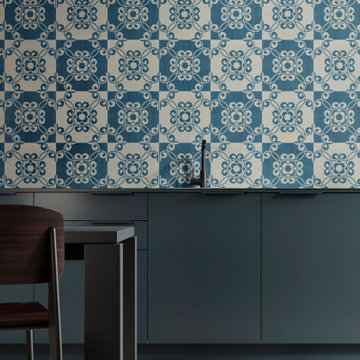
STORYWALL integrates traditional industrial techniques with new high-tech graphic systems, resulting on a perfect symbiosis between the traditional character of cork and state-of-the-art digital printed graphics. The designs engrave the wallcovering collection with themes that go from the very traditional Portuguese tile to the modern-day pixel.
100% post-industrial recycled natural cork
Glued installation
Waterbased lacquer finished
570x570x4 mm
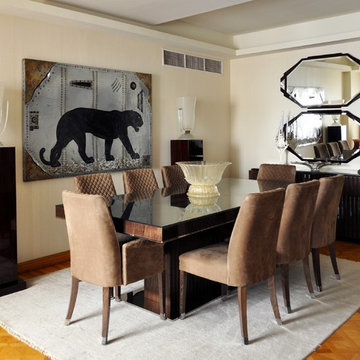
Located in the heart of Alexandria, this newlywed couple emphasized on wanting a home, that’s cozy, with neutral clam colors and at the same time, has it own edge. Originally this home was a Classic/ Modern apartment (go to gallery), the transformation process took 3 months. Achieving what was need along with its own personality.
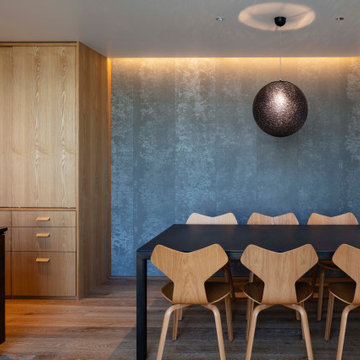
撮影:小川重雄
Modelo de comedor actual abierto con paredes grises, suelo de contrachapado, suelo marrón, machihembrado y panelado
Modelo de comedor actual abierto con paredes grises, suelo de contrachapado, suelo marrón, machihembrado y panelado
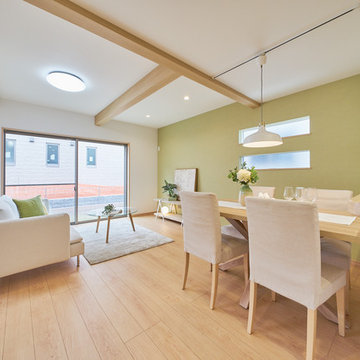
Ejemplo de comedor nórdico abierto con paredes verdes, suelo de contrachapado y suelo beige
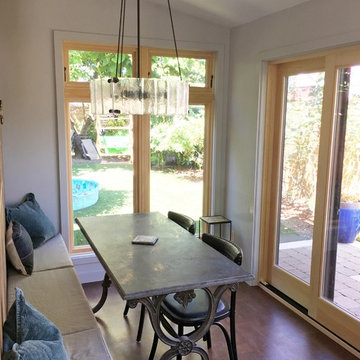
Imagen de comedor de cocina de estilo de casa de campo pequeño con paredes grises, suelo de corcho y suelo marrón
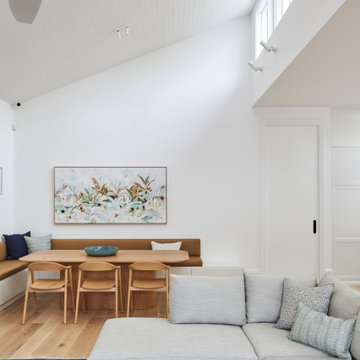
Ejemplo de comedor abovedado grande abierto con paredes blancas, suelo de contrachapado y suelo marrón

各フロアがスキップしてつながる様子。色んな方向から光が入ります。
photo : Shigeo Ogawa
Modelo de comedor de cocina beige minimalista de tamaño medio con paredes blancas, suelo de contrachapado, estufa de leña, marco de chimenea de ladrillo, suelo marrón, machihembrado y machihembrado
Modelo de comedor de cocina beige minimalista de tamaño medio con paredes blancas, suelo de contrachapado, estufa de leña, marco de chimenea de ladrillo, suelo marrón, machihembrado y machihembrado
1.447 fotos de comedores con suelo de contrachapado y suelo de corcho
5