213 fotos de comedores con suelo de cemento y vigas vistas
Filtrar por
Presupuesto
Ordenar por:Popular hoy
61 - 80 de 213 fotos
Artículo 1 de 3

Foto de comedor de cocina industrial de tamaño medio con suelo de cemento, suelo gris y vigas vistas
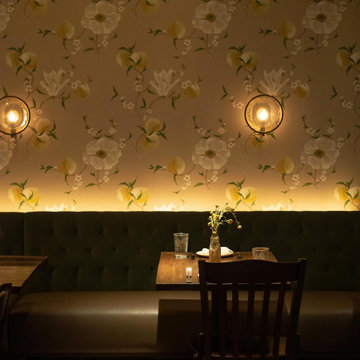
Julep Restaurant Dining Room Design
Modelo de comedor de cocina ecléctico grande con paredes multicolor, suelo de cemento, suelo gris, vigas vistas y papel pintado
Modelo de comedor de cocina ecléctico grande con paredes multicolor, suelo de cemento, suelo gris, vigas vistas y papel pintado
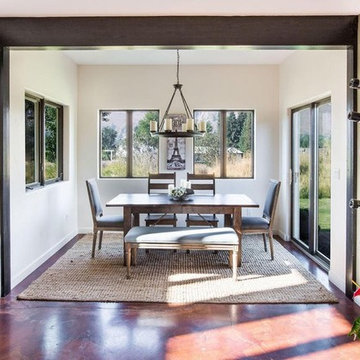
Warm farm style kitchen gives way to welcoming dining room with natural light and stained concrete floors.
Ejemplo de comedor de cocina campestre con paredes blancas, suelo de cemento, suelo marrón y vigas vistas
Ejemplo de comedor de cocina campestre con paredes blancas, suelo de cemento, suelo marrón y vigas vistas

A beautiful dining and kitchen open to the yard and pool in this midcentury modern gem by Kennedy Cole Interior Design.
Foto de comedor de cocina retro de tamaño medio con paredes blancas, suelo de cemento, chimenea de esquina, marco de chimenea de ladrillo, suelo gris y vigas vistas
Foto de comedor de cocina retro de tamaño medio con paredes blancas, suelo de cemento, chimenea de esquina, marco de chimenea de ladrillo, suelo gris y vigas vistas

New #contemporary #designs
#lights #light #lightdesign #interiordesign #couches #interiordesigner #interior #architecture #mainlinepa #montco #makeitmontco #conshy #balacynwyd #gladwynepa #home #designinspiration #manayunk #flowers #nature #philadelphia #chandelier #pendants #detailslighting #furniture #chairs #vintage
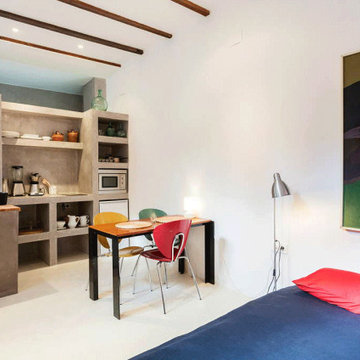
Imagen de comedor mediterráneo pequeño con con oficina, paredes blancas, suelo de cemento, suelo blanco y vigas vistas
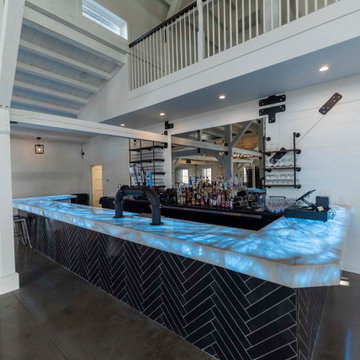
Post and beam wedding venue great room with bar
Foto de comedor rústico extra grande abierto con paredes blancas, suelo de cemento, suelo gris y vigas vistas
Foto de comedor rústico extra grande abierto con paredes blancas, suelo de cemento, suelo gris y vigas vistas
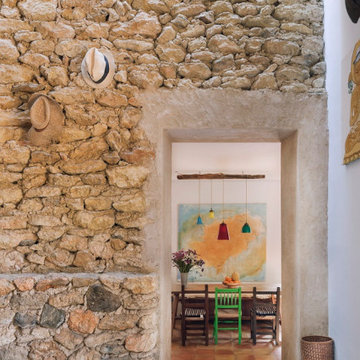
Diseño de comedor campestre abierto con suelo de cemento, suelo gris y vigas vistas
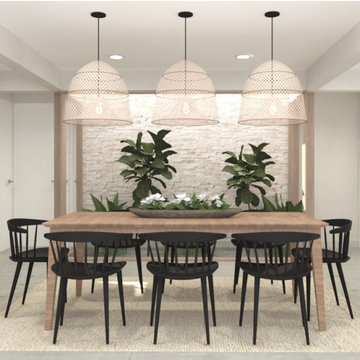
Imagen de comedor actual pequeño abierto con paredes blancas, suelo de cemento, suelo gris y vigas vistas
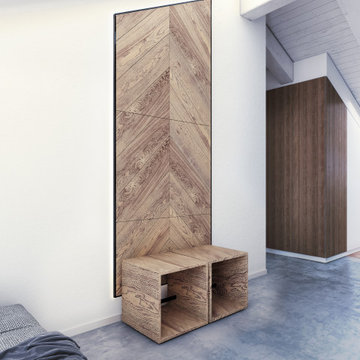
Imagen de comedor contemporáneo pequeño abierto con paredes blancas, suelo de cemento, suelo gris, vigas vistas y panelado
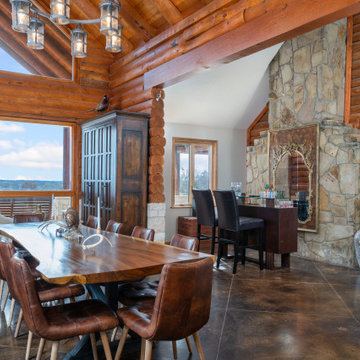
Diseño de comedor de estilo americano extra grande abierto con suelo de cemento, estufa de leña, marco de chimenea de piedra, suelo marrón, vigas vistas y madera

The clients called me on the recommendation from a neighbor of mine who had met them at a conference and learned of their need for an architect. They contacted me and after meeting to discuss their project they invited me to visit their site, not far from White Salmon in Washington State.
Initially, the couple discussed building a ‘Weekend’ retreat on their 20± acres of land. Their site was in the foothills of a range of mountains that offered views of both Mt. Adams to the North and Mt. Hood to the South. They wanted to develop a place that was ‘cabin-like’ but with a degree of refinement to it and take advantage of the primary views to the north, south and west. They also wanted to have a strong connection to their immediate outdoors.
Before long my clients came to the conclusion that they no longer perceived this as simply a weekend retreat but were now interested in making this their primary residence. With this new focus we concentrated on keeping the refined cabin approach but needed to add some additional functions and square feet to the original program.
They wanted to downsize from their current 3,500± SF city residence to a more modest 2,000 – 2,500 SF space. They desired a singular open Living, Dining and Kitchen area but needed to have a separate room for their television and upright piano. They were empty nesters and wanted only two bedrooms and decided that they would have two ‘Master’ bedrooms, one on the lower floor and the other on the upper floor (they planned to build additional ‘Guest’ cabins to accommodate others in the near future). The original scheme for the weekend retreat was only one floor with the second bedroom tucked away on the north side of the house next to the breezeway opposite of the carport.
Another consideration that we had to resolve was that the particular location that was deemed the best building site had diametrically opposed advantages and disadvantages. The views and primary solar orientations were also the source of the prevailing winds, out of the Southwest.
The resolve was to provide a semi-circular low-profile earth berm on the south/southwest side of the structure to serve as a wind-foil directing the strongest breezes up and over the structure. Because our selected site was in a saddle of land that then sloped off to the south/southwest the combination of the earth berm and the sloping hill would effectively created a ‘nestled’ form allowing the winds rushing up the hillside to shoot over most of the house. This allowed me to keep the favorable orientation to both the views and sun without being completely compromised by the winds.

土間から1段上がった、小上がりのダイニングの向こうにキッチン、ラウンジ(オーディオルーム)が見える。
(写真:西川公朗)
Foto de comedor clásico de tamaño medio abierto con paredes blancas, suelo de cemento, suelo gris, vigas vistas, estufa de leña y marco de chimenea de hormigón
Foto de comedor clásico de tamaño medio abierto con paredes blancas, suelo de cemento, suelo gris, vigas vistas, estufa de leña y marco de chimenea de hormigón
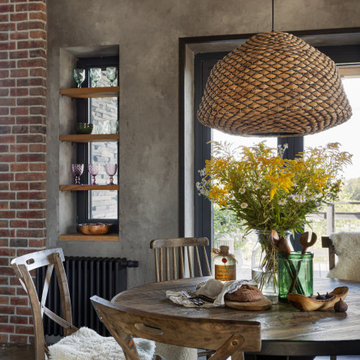
Ejemplo de comedor de cocina industrial de tamaño medio con suelo de cemento, suelo gris y vigas vistas
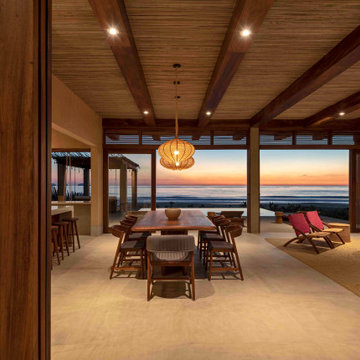
Comedor | Casa Lyons - H
Diseño de comedor marinero grande abierto con paredes beige, suelo de cemento, suelo gris y vigas vistas
Diseño de comedor marinero grande abierto con paredes beige, suelo de cemento, suelo gris y vigas vistas
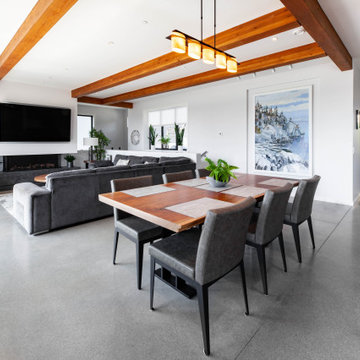
Modelo de comedor de cocina contemporáneo grande con paredes blancas, suelo de cemento, todas las chimeneas, marco de chimenea de hormigón, suelo gris y vigas vistas
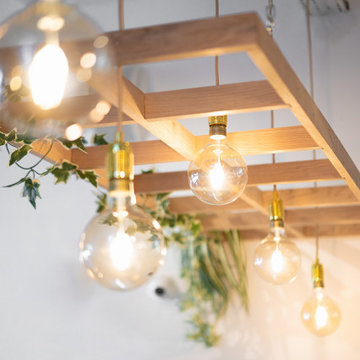
Nous sommes partis de la mise à nue totale du local pour repenser entièrement la circulation au sein du restaurant. Nous avons dessiné l'ensemble du mobilier réalisé ensuite par un menuisier sur place. Nos clients souhaité un mobilier à la fois simple épuré et convivial et chaleureux, permettant de déjeuner rapidement, comme passer l'après midi à travailler en buvant des cafés.
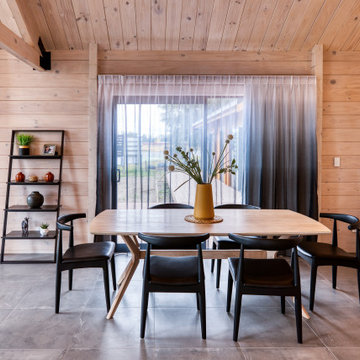
Diseño de comedor nórdico abierto sin chimenea con paredes marrones, suelo de cemento, suelo gris, vigas vistas y madera
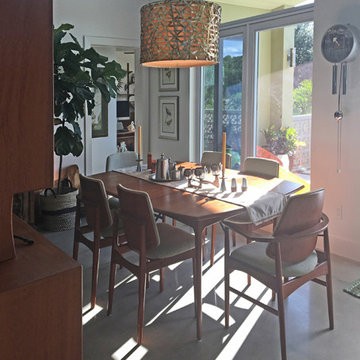
Foto de comedor de cocina retro de tamaño medio con paredes blancas, suelo de cemento, suelo gris y vigas vistas

3m×3mの大きなテーブルのある土間。
テーブルはキッチンカウンター、ダイニングテーブル、書斎・勉強デスクを兼ねていて、いつも誰かがテーブルのまわりにいるような場所になっています。
テーブル下の大容量の収納やキッチン奥のパントリー、壁面収納、こあがりの床下収納など充実した収納によって、テーブル周りでの様々なアクティビティが可能になります。
photo by Masao Nishikawa
213 fotos de comedores con suelo de cemento y vigas vistas
4