352 fotos de comedores con suelo de cemento y todos los tratamientos de pared
Filtrar por
Presupuesto
Ordenar por:Popular hoy
121 - 140 de 352 fotos
Artículo 1 de 3

外土間から内土間に入ると、3m×3mの大きなテーブルが迎えます。
大きなテーブルは、ダイニング、キッチン、勉強・書斎デスクになります。
photo by Masao Nishikawa
Modelo de comedor moderno de tamaño medio abierto sin chimenea con paredes blancas, suelo de cemento, suelo gris, vigas vistas y machihembrado
Modelo de comedor moderno de tamaño medio abierto sin chimenea con paredes blancas, suelo de cemento, suelo gris, vigas vistas y machihembrado
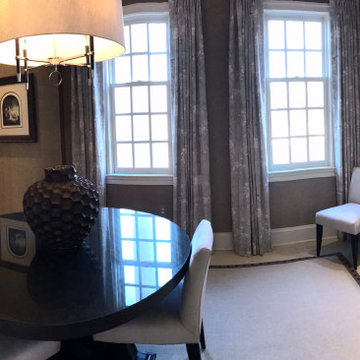
Diseño de comedor clásico renovado grande abierto con paredes grises, suelo de cemento, todas las chimeneas, marco de chimenea de baldosas y/o azulejos y papel pintado
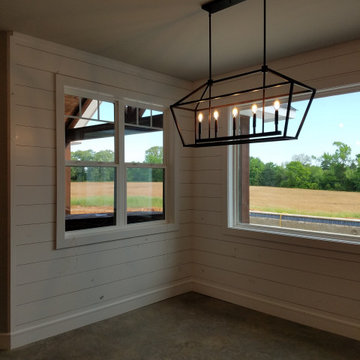
Foto de comedor de estilo de casa de campo con paredes blancas, suelo de cemento, suelo gris y machihembrado
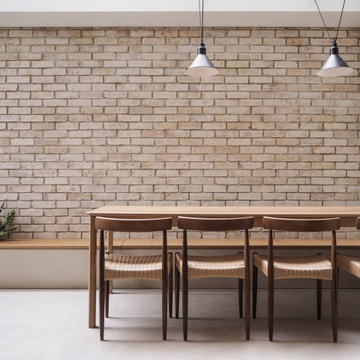
Foto de comedor de cocina minimalista de tamaño medio sin chimenea con paredes beige, suelo de cemento, suelo gris y ladrillo
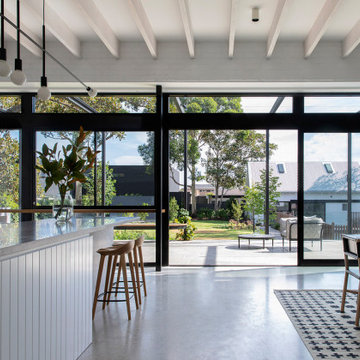
Exposed beams emphasise the connection to outside
Diseño de comedor de cocina contemporáneo con paredes blancas, suelo de cemento, suelo gris, vigas vistas y ladrillo
Diseño de comedor de cocina contemporáneo con paredes blancas, suelo de cemento, suelo gris, vigas vistas y ladrillo
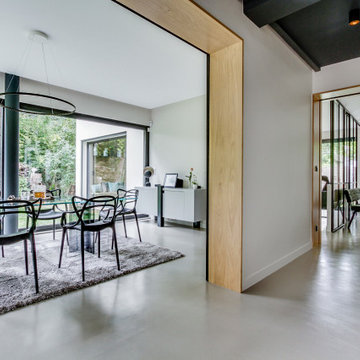
Habillage des passages en bois massif
Diseño de comedor actual con paredes beige, suelo de cemento, suelo gris y papel pintado
Diseño de comedor actual con paredes beige, suelo de cemento, suelo gris y papel pintado
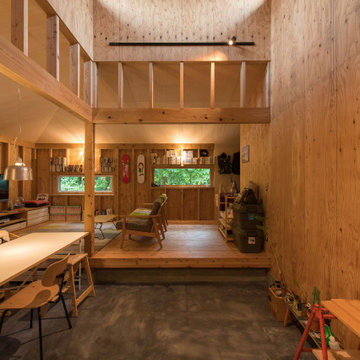
写真 新良太
Ejemplo de comedor de cocina rústico pequeño sin chimenea con paredes marrones, suelo de cemento, madera, madera y suelo negro
Ejemplo de comedor de cocina rústico pequeño sin chimenea con paredes marrones, suelo de cemento, madera, madera y suelo negro
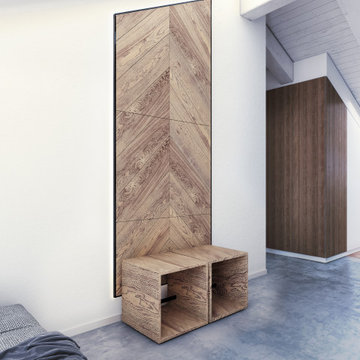
Imagen de comedor contemporáneo pequeño abierto con paredes blancas, suelo de cemento, suelo gris, vigas vistas y panelado
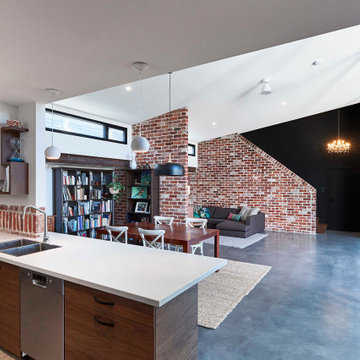
Diseño de comedor blanco grande abierto sin chimenea con paredes blancas, suelo de cemento, suelo gris, bandeja y ladrillo
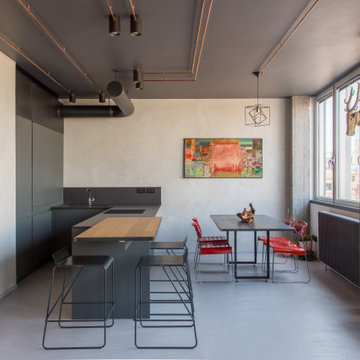
Ejemplo de comedor industrial de tamaño medio con paredes grises, suelo de cemento, suelo gris y madera
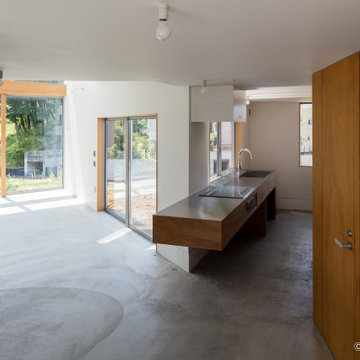
Foto de comedor abierto sin chimenea con paredes blancas, suelo de cemento, suelo gris, papel pintado y papel pintado
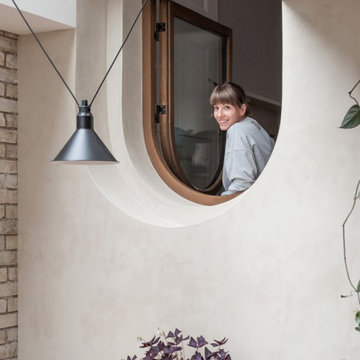
Diseño de comedor de cocina minimalista de tamaño medio sin chimenea con paredes beige, suelo de cemento, suelo gris y ladrillo
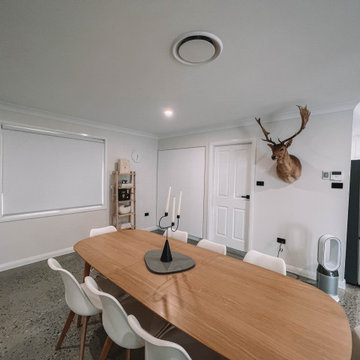
After the second fallout of the Delta Variant amidst the COVID-19 Pandemic in mid 2021, our team working from home, and our client in quarantine, SDA Architects conceived Japandi Home.
The initial brief for the renovation of this pool house was for its interior to have an "immediate sense of serenity" that roused the feeling of being peaceful. Influenced by loneliness and angst during quarantine, SDA Architects explored themes of escapism and empathy which led to a “Japandi” style concept design – the nexus between “Scandinavian functionality” and “Japanese rustic minimalism” to invoke feelings of “art, nature and simplicity.” This merging of styles forms the perfect amalgamation of both function and form, centred on clean lines, bright spaces and light colours.
Grounded by its emotional weight, poetic lyricism, and relaxed atmosphere; Japandi Home aesthetics focus on simplicity, natural elements, and comfort; minimalism that is both aesthetically pleasing yet highly functional.
Japandi Home places special emphasis on sustainability through use of raw furnishings and a rejection of the one-time-use culture we have embraced for numerous decades. A plethora of natural materials, muted colours, clean lines and minimal, yet-well-curated furnishings have been employed to showcase beautiful craftsmanship – quality handmade pieces over quantitative throwaway items.
A neutral colour palette compliments the soft and hard furnishings within, allowing the timeless pieces to breath and speak for themselves. These calming, tranquil and peaceful colours have been chosen so when accent colours are incorporated, they are done so in a meaningful yet subtle way. Japandi home isn’t sparse – it’s intentional.
The integrated storage throughout – from the kitchen, to dining buffet, linen cupboard, window seat, entertainment unit, bed ensemble and walk-in wardrobe are key to reducing clutter and maintaining the zen-like sense of calm created by these clean lines and open spaces.
The Scandinavian concept of “hygge” refers to the idea that ones home is your cosy sanctuary. Similarly, this ideology has been fused with the Japanese notion of “wabi-sabi”; the idea that there is beauty in imperfection. Hence, the marriage of these design styles is both founded on minimalism and comfort; easy-going yet sophisticated. Conversely, whilst Japanese styles can be considered “sleek” and Scandinavian, “rustic”, the richness of the Japanese neutral colour palette aids in preventing the stark, crisp palette of Scandinavian styles from feeling cold and clinical.
Japandi Home’s introspective essence can ultimately be considered quite timely for the pandemic and was the quintessential lockdown project our team needed.
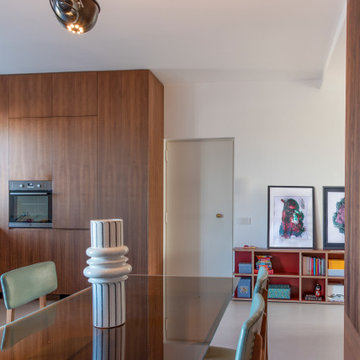
Imagen de comedor de cocina contemporáneo grande sin chimenea con suelo de cemento, suelo gris y boiserie
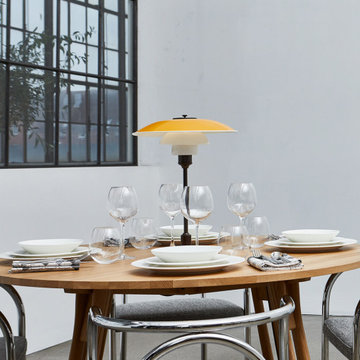
The PH Chair is constructed of gentle lines that carefully support the back, encouraging those using the chair to sit in an upright position. In the contemporary home environment of the 21st Century, PH Furniture’s PH Chair is perfect for use in the dining room, kitchen, or hallway.
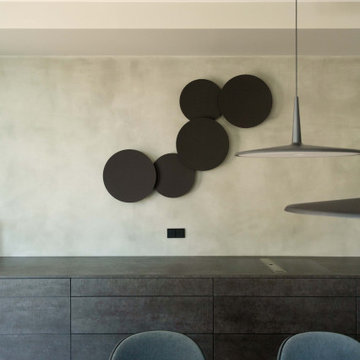
Klare Linien, klare Farben, viel Licht und Luft – mit Blick in den Berliner Himmel. Die Realisierung der Komplettplanung dieser Privatwohnung in Berlin aus dem Jahr 2019 erfüllte alle Wünsche der Bewohner. Auch die, von denen sie nicht gewusst hatten, dass sie sie haben.
Fotos: Jordana Schramm
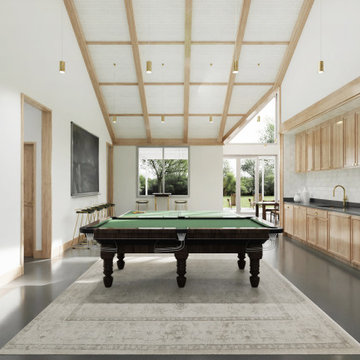
The public area is split into 4 overlapping spaces, centrally separated by the kitchen. Here is a view of the game room and bar.
Imagen de comedor abovedado actual grande abierto con paredes blancas, suelo de cemento, suelo gris y madera
Imagen de comedor abovedado actual grande abierto con paredes blancas, suelo de cemento, suelo gris y madera
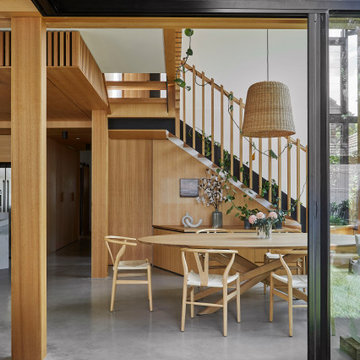
View to dining room
Foto de comedor actual grande abierto con paredes blancas, suelo de cemento, estufa de leña, marco de chimenea de ladrillo, suelo gris, vigas vistas y panelado
Foto de comedor actual grande abierto con paredes blancas, suelo de cemento, estufa de leña, marco de chimenea de ladrillo, suelo gris, vigas vistas y panelado
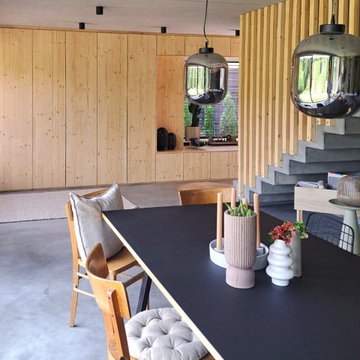
Wohn und Essbereich mit Blick auf die Sichtbetontreppe
Foto de comedor moderno extra grande abierto con suelo de cemento, suelo gris y madera
Foto de comedor moderno extra grande abierto con suelo de cemento, suelo gris y madera
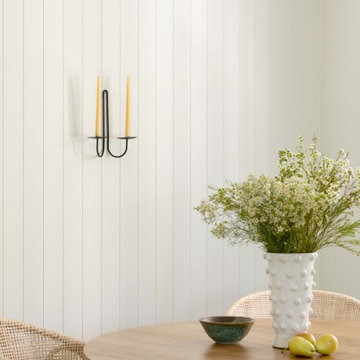
Dining Room
Imagen de comedor tradicional renovado de tamaño medio con con oficina, paredes blancas, suelo de cemento, suelo gris y panelado
Imagen de comedor tradicional renovado de tamaño medio con con oficina, paredes blancas, suelo de cemento, suelo gris y panelado
352 fotos de comedores con suelo de cemento y todos los tratamientos de pared
7