153 fotos de comedores con suelo de cemento y marco de chimenea de hormigón
Filtrar por
Presupuesto
Ordenar por:Popular hoy
41 - 60 de 153 fotos
Artículo 1 de 3
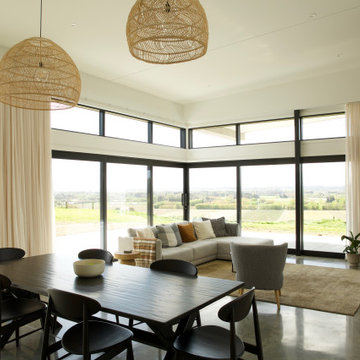
Foto de comedor de cocina abovedado minimalista grande con paredes blancas, suelo de cemento, marco de chimenea de hormigón y suelo gris
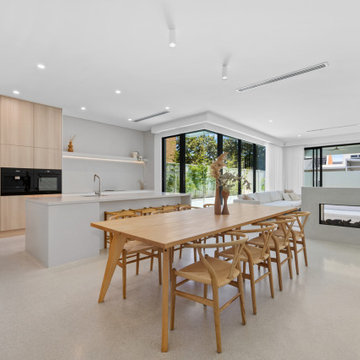
Two family homes capturing south westerly sea views of West Beach. The soaring entrance features an open oak staircase and bridge through the void channels light and sea breezes deep into the home. These homes have simple color and material palette that replicates the neutral warm tones of the sand dunes.
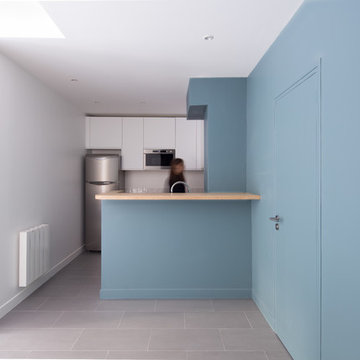
Philippe Billard
Ejemplo de comedor contemporáneo grande abierto sin chimenea con paredes blancas, suelo de cemento, marco de chimenea de hormigón y suelo gris
Ejemplo de comedor contemporáneo grande abierto sin chimenea con paredes blancas, suelo de cemento, marco de chimenea de hormigón y suelo gris

Wolf House is a contemporary home designed for flexible, easy living for a young family of 5. The spaces have multi use and the large home has a connection through its void space allowing all family members to be in touch with each other. The home boasts excellent energy efficiency and a clear view of the sky from every single room in the house.

The Clear Lake Cottage proposes a simple tent-like envelope to house both program of the summer home and the sheltered outdoor spaces under a single vernacular form.
A singular roof presents a child-like impression of house; rectilinear and ordered in symmetry while playfully skewed in volume. Nestled within a forest, the building is sculpted and stepped to take advantage of the land; modelling the natural grade. Open and closed faces respond to shoreline views or quiet wooded depths.
Like a tent the porosity of the building’s envelope strengthens the experience of ‘cottage’. All the while achieving privileged views to the lake while separating family members for sometimes much need privacy.
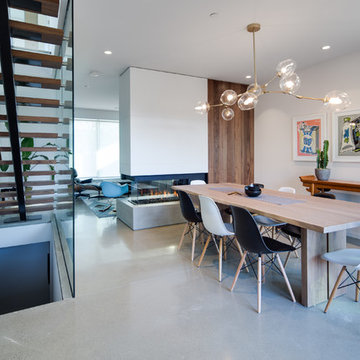
Andrew Fyfe
Diseño de comedor de cocina contemporáneo de tamaño medio con paredes blancas, suelo de cemento, chimenea de doble cara, suelo gris y marco de chimenea de hormigón
Diseño de comedor de cocina contemporáneo de tamaño medio con paredes blancas, suelo de cemento, chimenea de doble cara, suelo gris y marco de chimenea de hormigón
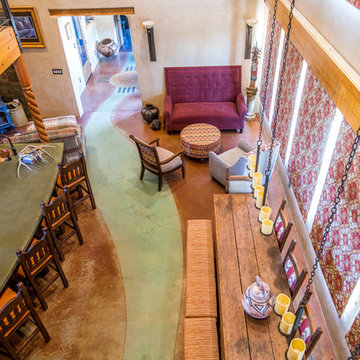
The open concept living, dining and kitchen areas preserve views of the home with motorized roman shades to maintain the internal temperature in this passive solar home.
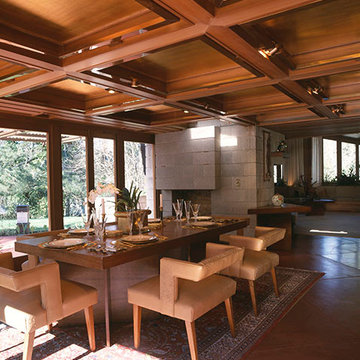
Dining room was rebuilt and enlarged during reconstruction. New gold leaf coffered ceiling with custom copper lighting fixture blends with original Wright furniture.

New #contemporary #designs
#lights #light #lightdesign #interiordesign #couches #interiordesigner #interior #architecture #mainlinepa #montco #makeitmontco #conshy #balacynwyd #gladwynepa #home #designinspiration #manayunk #flowers #nature #philadelphia #chandelier #pendants #detailslighting #furniture #chairs #vintage
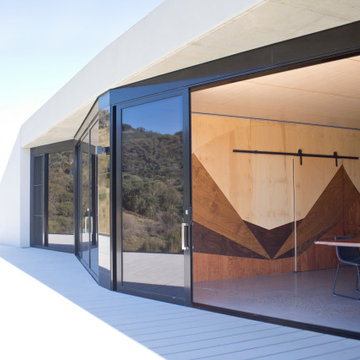
Foto de comedor contemporáneo grande abierto con paredes multicolor, suelo de cemento, chimenea de doble cara, marco de chimenea de hormigón, suelo gris, madera y boiserie
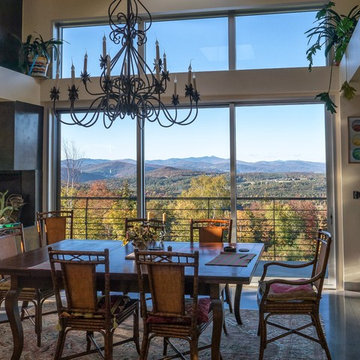
Diseño de comedor ecléctico de tamaño medio abierto con paredes beige, suelo de cemento, chimenea de esquina, marco de chimenea de hormigón y suelo gris
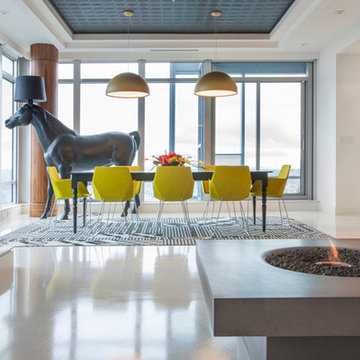
The redesign of this 2400sqft condo allowed mango to stray from our usual modest home renovation and play! Our client directed us to ‘Make it AWESOME!’ and reflective of its downtown location.
Ecologically, it hurt to gut a 3-year-old condo, but…… partitions, kitchen boxes, appliances, plumbing layout and toilets retained; all finishes, entry closet, partial dividing wall and lifeless fireplace demolished.
Marcel Wanders’ whimsical, timeless style & my client’s Tibetan collection inspired our design & palette of black, white, yellow & brushed bronze. Marcel’s wallpaper, furniture & lighting are featured throughout, along with Patricia Arquiola’s embossed tiles and lighting by Tom Dixon and Roll&Hill.
The rosewood prominent in the Shangri-La’s common areas suited our design; our local millworker used fsc rosewood veneers. Features include a rolling art piece hiding the tv, a bench nook at the front door and charcoal-stained wood walls inset with art. Ceaserstone countertops and fixtures from Watermark, Kohler & Zucchetti compliment the cabinetry.
A white concrete floor provides a clean, unifying base. Ceiling drops, inset with charcoal-painted embossed tin, define areas along with rugs by East India & FLOR. In the transition space is a Solus ethanol-based firebox.
Furnishings: Living Space, Inform, Mint Interiors & Provide

土間から1段上がった、小上がりのダイニングの向こうにキッチン、ラウンジ(オーディオルーム)が見える。
(写真:西川公朗)
Foto de comedor clásico de tamaño medio abierto con paredes blancas, suelo de cemento, suelo gris, vigas vistas, estufa de leña y marco de chimenea de hormigón
Foto de comedor clásico de tamaño medio abierto con paredes blancas, suelo de cemento, suelo gris, vigas vistas, estufa de leña y marco de chimenea de hormigón
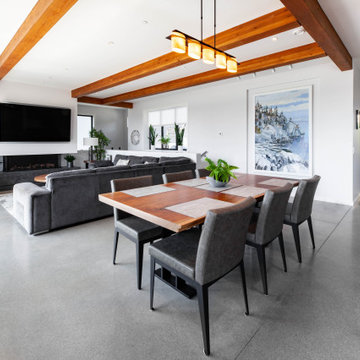
Modelo de comedor de cocina contemporáneo grande con paredes blancas, suelo de cemento, todas las chimeneas, marco de chimenea de hormigón, suelo gris y vigas vistas
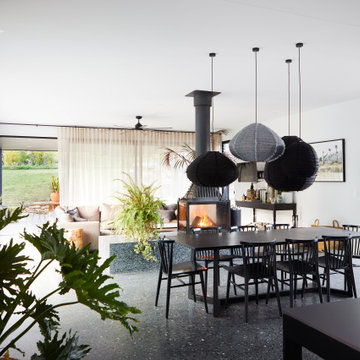
Open plan living. Indoor and Outdoor
Modelo de comedor contemporáneo grande con paredes blancas, suelo de cemento, chimenea de doble cara, marco de chimenea de hormigón y suelo negro
Modelo de comedor contemporáneo grande con paredes blancas, suelo de cemento, chimenea de doble cara, marco de chimenea de hormigón y suelo negro
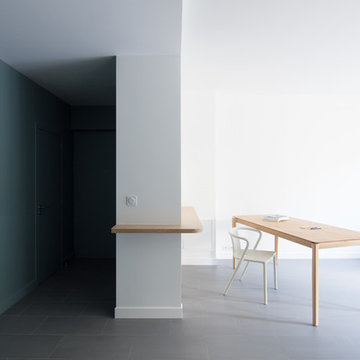
Philippe Billard
Modelo de comedor contemporáneo grande abierto sin chimenea con paredes blancas, suelo de cemento, marco de chimenea de hormigón y suelo gris
Modelo de comedor contemporáneo grande abierto sin chimenea con paredes blancas, suelo de cemento, marco de chimenea de hormigón y suelo gris
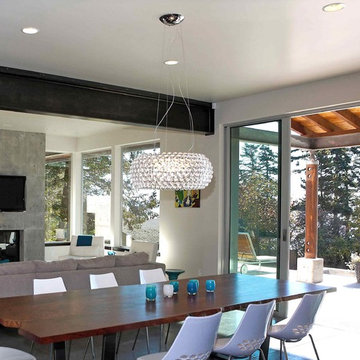
View of dining area, opening onto outdoor terrace. Photography by Ian Gleadle.
Ejemplo de comedor contemporáneo de tamaño medio abierto con paredes blancas, suelo de cemento, todas las chimeneas, marco de chimenea de hormigón y suelo gris
Ejemplo de comedor contemporáneo de tamaño medio abierto con paredes blancas, suelo de cemento, todas las chimeneas, marco de chimenea de hormigón y suelo gris
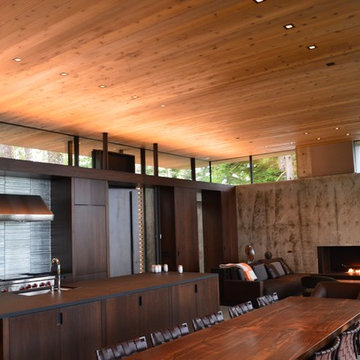
Foto de comedor de cocina actual grande con suelo de cemento, chimenea de esquina y marco de chimenea de hormigón
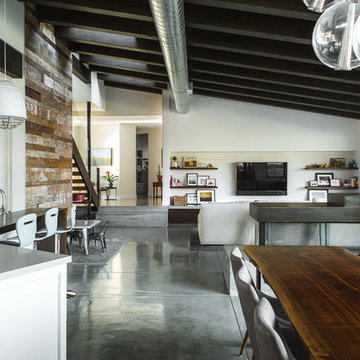
Photo: Rico Castillero
Diseño de comedor contemporáneo con suelo de cemento, chimenea de doble cara y marco de chimenea de hormigón
Diseño de comedor contemporáneo con suelo de cemento, chimenea de doble cara y marco de chimenea de hormigón
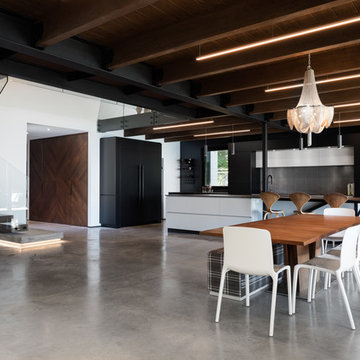
Imagen de comedor actual grande abierto con paredes blancas, suelo de cemento, chimenea lineal, marco de chimenea de hormigón y suelo gris
153 fotos de comedores con suelo de cemento y marco de chimenea de hormigón
3