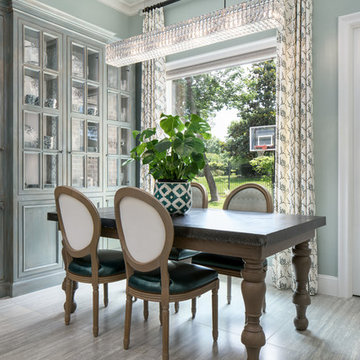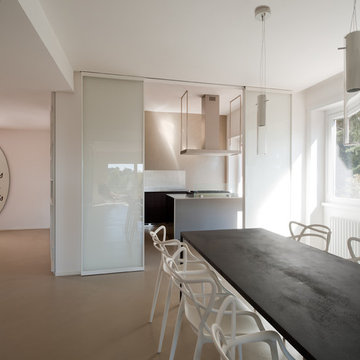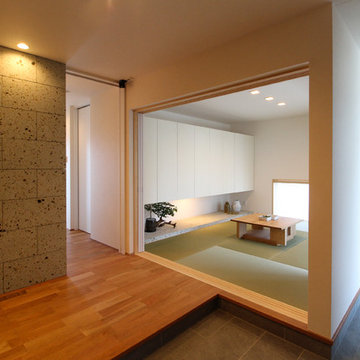11.108 fotos de comedores con suelo de baldosas de porcelana y tatami
Filtrar por
Presupuesto
Ordenar por:Popular hoy
61 - 80 de 11.108 fotos
Artículo 1 de 3
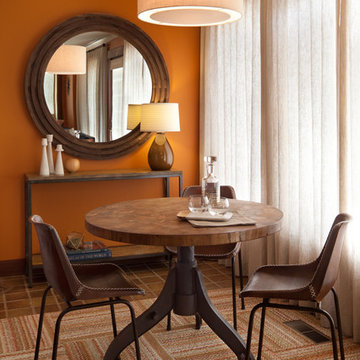
Modelo de comedor bohemio pequeño abierto sin chimenea con parades naranjas, suelo de baldosas de porcelana y suelo marrón
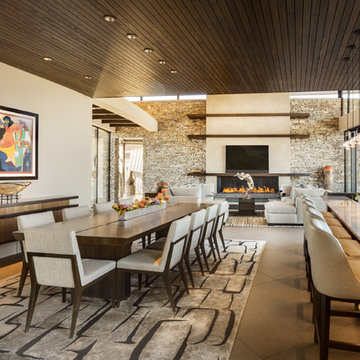
As a part of a very large great room, this bar services both indoor and outdoor living spaces while the homeowners are entertaining. The ends of the bar are anchored with blackened steel pillars, while the countertop is organic quartzite. The dropped ceiling adds intimacy to the dining and bar spaces.
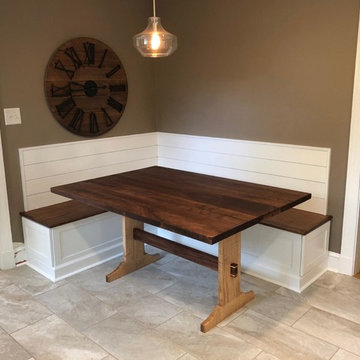
Ejemplo de comedor de cocina de estilo de casa de campo de tamaño medio sin chimenea con paredes marrones, suelo de baldosas de porcelana y suelo beige
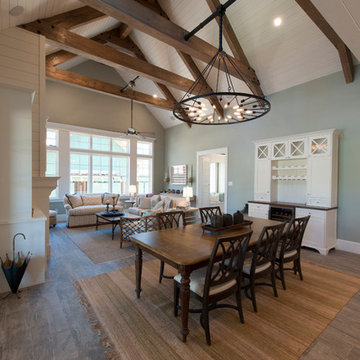
Ejemplo de comedor campestre abierto con paredes azules, suelo de baldosas de porcelana y vigas vistas
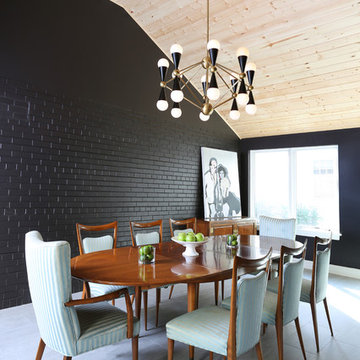
This dining room has a dramatic design, with black brick and a vaulted, wood plank ceiling.
Foto de comedor retro de tamaño medio sin chimenea con paredes negras y suelo de baldosas de porcelana
Foto de comedor retro de tamaño medio sin chimenea con paredes negras y suelo de baldosas de porcelana

As a builder of custom homes primarily on the Northshore of Chicago, Raugstad has been building custom homes, and homes on speculation for three generations. Our commitment is always to the client. From commencement of the project all the way through to completion and the finishing touches, we are right there with you – one hundred percent. As your go-to Northshore Chicago custom home builder, we are proud to put our name on every completed Raugstad home.
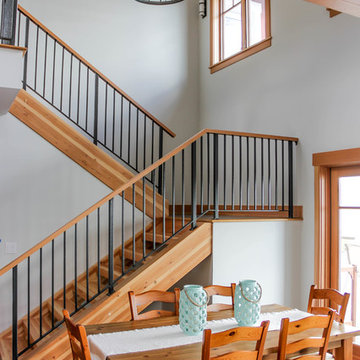
Swalling Walk Architects
Modelo de comedor nórdico pequeño abierto con paredes blancas, suelo de baldosas de porcelana, todas las chimeneas y marco de chimenea de piedra
Modelo de comedor nórdico pequeño abierto con paredes blancas, suelo de baldosas de porcelana, todas las chimeneas y marco de chimenea de piedra
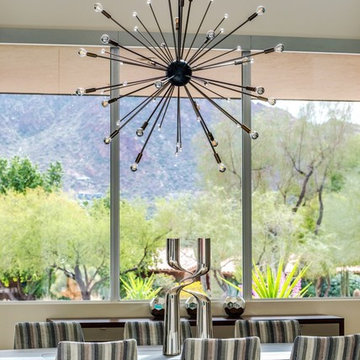
The unique opportunity and challenge for the Joshua Tree project was to enable the architecture to prioritize views. Set in the valley between Mummy and Camelback mountains, two iconic landforms located in Paradise Valley, Arizona, this lot “has it all” regarding views. The challenge was answered with what we refer to as the desert pavilion.
This highly penetrated piece of architecture carefully maintains a one-room deep composition. This allows each space to leverage the majestic mountain views. The material palette is executed in a panelized massing composition. The home, spawned from mid-century modern DNA, opens seamlessly to exterior living spaces providing for the ultimate in indoor/outdoor living.
Project Details:
Architecture: Drewett Works, Scottsdale, AZ // C.P. Drewett, AIA, NCARB // www.drewettworks.com
Builder: Bedbrock Developers, Paradise Valley, AZ // http://www.bedbrock.com
Interior Designer: Est Est, Scottsdale, AZ // http://www.estestinc.com
Photographer: Michael Duerinckx, Phoenix, AZ // www.inckx.com
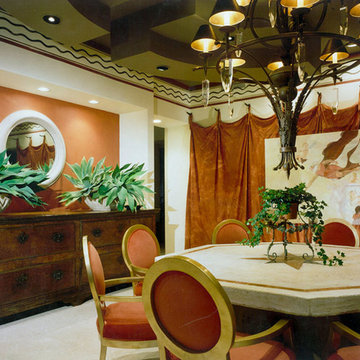
Ejemplo de comedor bohemio de tamaño medio cerrado sin chimenea con parades naranjas, suelo de baldosas de porcelana y suelo gris
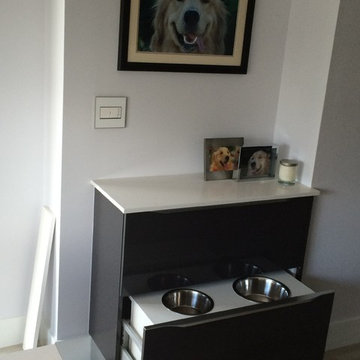
DOG BOWL PLATFORM IN ACRYLIC
Modelo de comedor contemporáneo de tamaño medio cerrado sin chimenea con paredes blancas y suelo de baldosas de porcelana
Modelo de comedor contemporáneo de tamaño medio cerrado sin chimenea con paredes blancas y suelo de baldosas de porcelana
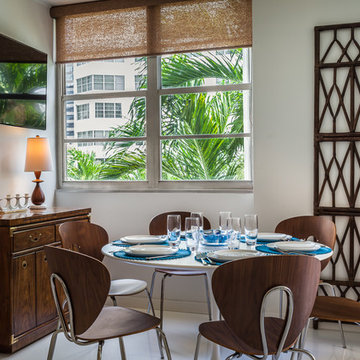
Modelo de comedor actual pequeño cerrado con paredes blancas y suelo de baldosas de porcelana
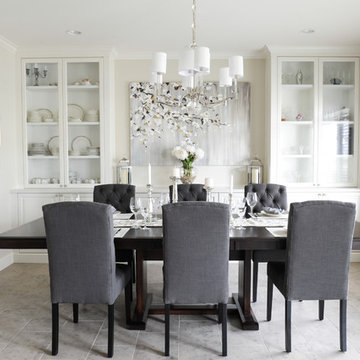
We created an open concept dining room and kitchen for this family of 4. With storage in mind, we designed a wall of pure storage to house the clients extra dishes and vases. Photography by Tracey Ayton
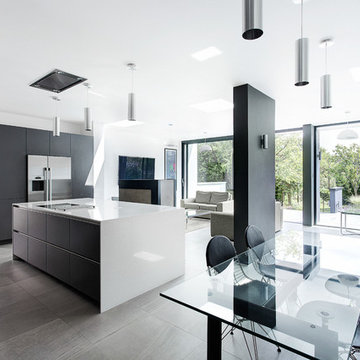
Architect - AR Design Studio
Martin Gardener Photography
Ejemplo de comedor contemporáneo de tamaño medio abierto con paredes blancas y suelo de baldosas de porcelana
Ejemplo de comedor contemporáneo de tamaño medio abierto con paredes blancas y suelo de baldosas de porcelana
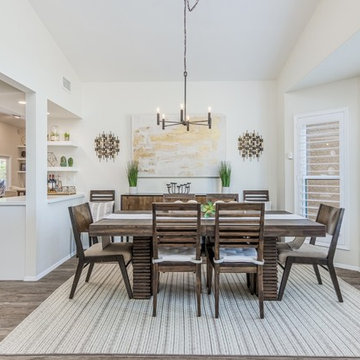
At our San Salvador project, we did a complete kitchen remodel, redesigned the fireplace in the living room and installed all new porcelain wood-looking tile throughout.
Before the kitchen was outdated, very dark and closed in with a soffit lid and old wood cabinetry. The fireplace wall was original to the home and needed to be redesigned to match the new modern style. We continued the porcelain tile from an earlier phase to go into the newly remodeled areas. We completely removed the lid above the kitchen, creating a much more open and inviting space. Then we opened up the pantry wall that previously closed in the kitchen, allowing a new view and creating a modern bar area.
The young family wanted to brighten up the space with modern selections, finishes and accessories. Our clients selected white textured laminate cabinetry for the kitchen with marble-looking quartz countertops and waterfall edges for the island with mid-century modern barstools. For the backsplash, our clients decided to do something more personalized by adding white marble porcelain tile, installed in a herringbone pattern. In the living room, for the new fireplace design we moved the TV above the firebox for better viewing and brought it all the way up to the ceiling. We added a neutral stone-looking porcelain tile and floating shelves on each side to complete the modern style of the home.
Our clients did a great job furnishing and decorating their house, it almost felt like it was staged which we always appreciate and love.
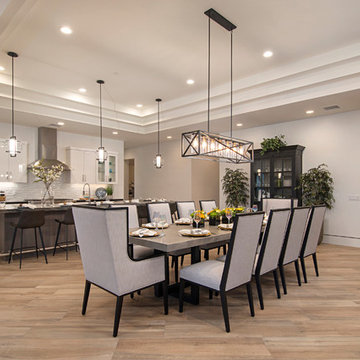
Diseño de comedor campestre extra grande abierto con paredes blancas, suelo de baldosas de porcelana y suelo beige
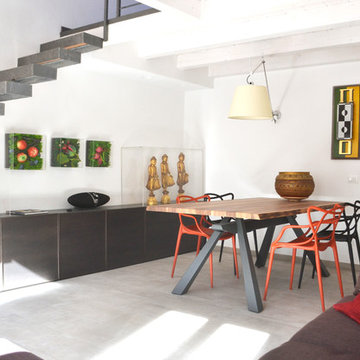
Diseño de comedor actual grande abierto con paredes blancas, suelo de baldosas de porcelana y suelo gris
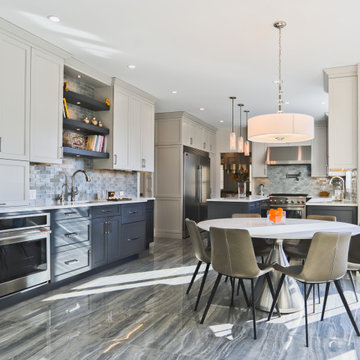
Diseño de comedor de cocina tradicional renovado de tamaño medio sin chimenea con suelo de baldosas de porcelana, suelo gris y paredes blancas
11.108 fotos de comedores con suelo de baldosas de porcelana y tatami
4
