474 fotos de comedores con suelo blanco y todos los diseños de techos
Filtrar por
Presupuesto
Ordenar por:Popular hoy
61 - 80 de 474 fotos
Artículo 1 de 3
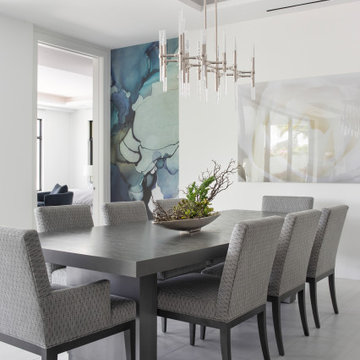
Diseño de comedor blanco grande abierto con paredes blancas, suelo de baldosas de porcelana, suelo blanco, casetón y papel pintado
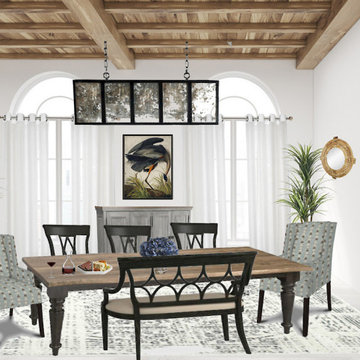
The design plan for this exquisite lake home was inspired by classic Savannah Coastal style. Custom design and decor boards created for each project help give our clients a realistic view of how their home's spaces will look.
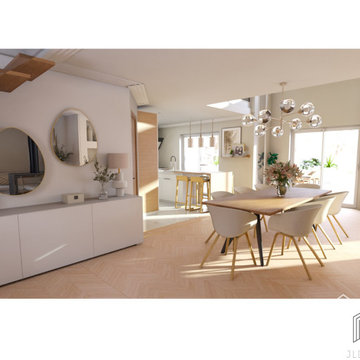
Pour ce projet, j'accompagne mes clients, qui font construire leur maison, dans l'aménagement et la décoration de celle-ci
Cela passe par une planche de style validée avec mes clients, afin de valider l'ambiance souhaitée: "Chic à la Française"
Je travaille donc sur plan pour leur proposer des visuels 3D afin qu'ils puissent se projeter dans leur future habitation
J'ai également travaillée sur la shopping list, pour leur choix de meubles, revêtement muraux et sol, ainsi que la décoration, afin que cela corresponde à leur attentes
L'avantage de passer par une décoratrice pour des projets comme celui-ci, est le gain de temps, la tranquillité d'esprit et l'accompagnement tout au long du projet
JLDécorr
Agence de Décoration
Toulouse - Montauban - Occitanie
07 85 13 82 03

Дом в стиле арт деко, в трех уровнях, выполнен для семьи супругов в возрасте 50 лет, 3-е детей.
Комплектация объекта строительными материалами, мебелью, сантехникой и люстрами из Испании и России.
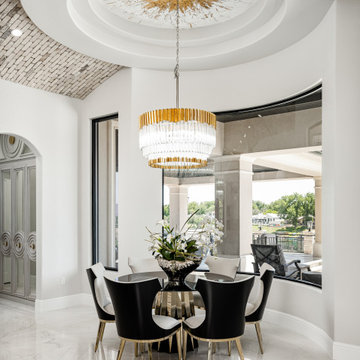
We love this dining area, the curved brick ceiling, vaulted tray ceiling, chandelier, and marble floors.
Imagen de comedor de cocina abovedado moderno extra grande con paredes blancas, suelo de mármol, suelo blanco y panelado
Imagen de comedor de cocina abovedado moderno extra grande con paredes blancas, suelo de mármol, suelo blanco y panelado
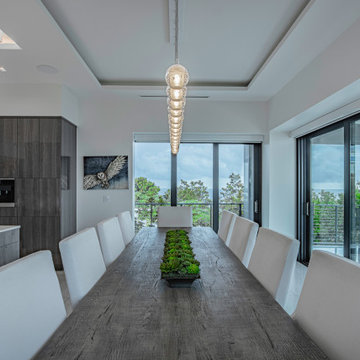
Foto de comedor actual de tamaño medio abierto con paredes blancas, suelo de mármol, suelo blanco y bandeja
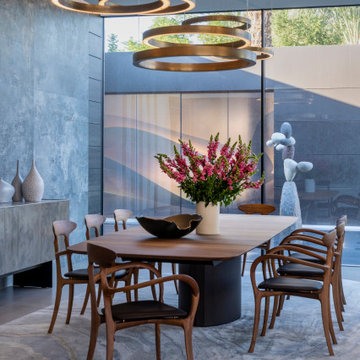
Serenity Indian Wells luxury home modern dining room. Photo by William MacCollum.
Imagen de comedor minimalista extra grande abierto con paredes grises, suelo de baldosas de porcelana, suelo blanco y bandeja
Imagen de comedor minimalista extra grande abierto con paredes grises, suelo de baldosas de porcelana, suelo blanco y bandeja

We utilized the height and added raw plywood bookcases.
Foto de comedor abovedado vintage grande abierto con paredes blancas, suelo vinílico, estufa de leña, marco de chimenea de ladrillo, suelo blanco y ladrillo
Foto de comedor abovedado vintage grande abierto con paredes blancas, suelo vinílico, estufa de leña, marco de chimenea de ladrillo, suelo blanco y ladrillo
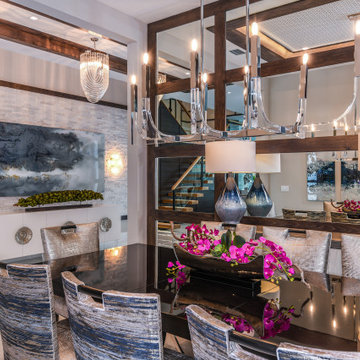
An elegant formal dining space featuring a stunning stained trim and mirror wall detail, located off of the foyer which showcases a split-face stone detail with beautiful crystal chandeliers
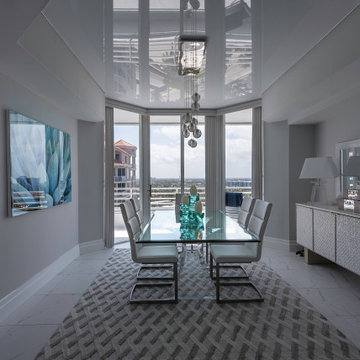
Multilevel glossy stretch ceilings bring originality to a room! They are a way to set your space apart from the rest.
Imagen de comedor moderno de tamaño medio con con oficina, paredes azules, suelo de baldosas de cerámica, suelo blanco y papel pintado
Imagen de comedor moderno de tamaño medio con con oficina, paredes azules, suelo de baldosas de cerámica, suelo blanco y papel pintado
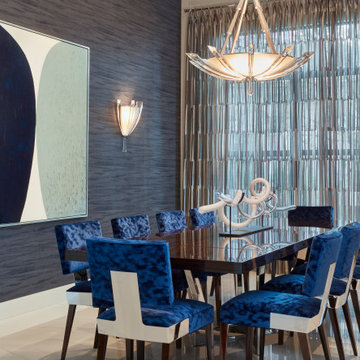
Photo Credit: Brantley Photography
Modelo de comedor contemporáneo cerrado con paredes azules, suelo de baldosas de porcelana, suelo blanco, casetón y papel pintado
Modelo de comedor contemporáneo cerrado con paredes azules, suelo de baldosas de porcelana, suelo blanco, casetón y papel pintado
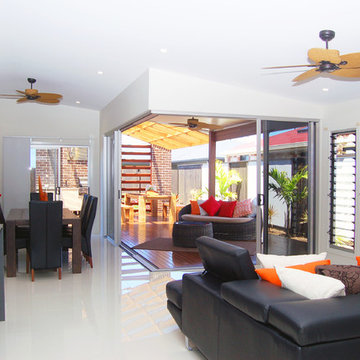
Ejemplo de comedor abovedado contemporáneo pequeño abierto sin chimenea con paredes blancas, suelo de baldosas de cerámica y suelo blanco

Sala da pranzo | Dining room
Ejemplo de comedor abovedado mediterráneo grande abierto con paredes blancas, suelo de baldosas de porcelana y suelo blanco
Ejemplo de comedor abovedado mediterráneo grande abierto con paredes blancas, suelo de baldosas de porcelana y suelo blanco
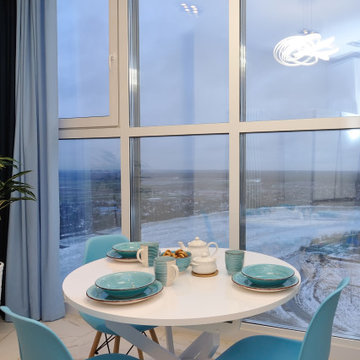
Modelo de comedor de cocina actual pequeño sin chimenea con paredes blancas, suelo de baldosas de porcelana, suelo blanco y bandeja
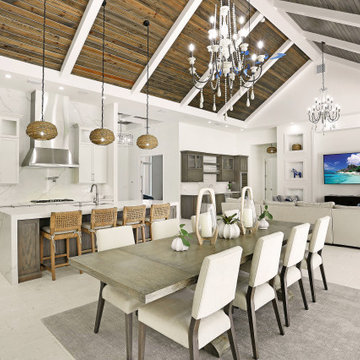
Modern kitchen and dining area ceiling using Synergy Wood's Southern Pine Ebony boards creates a rustic and modern look that elevates your space and adds warmth to any room. DeSanctis Enterprises in Sanibel Florida
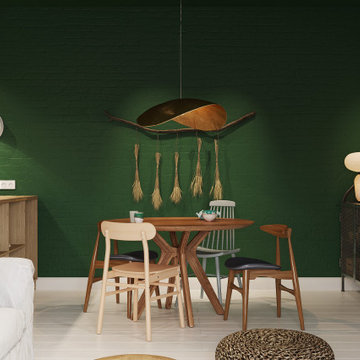
Foto de comedor bohemio de tamaño medio abierto con paredes verdes, suelo de madera clara, suelo blanco, bandeja y ladrillo

Soft colour palette to complement the industrial look and feel
Diseño de comedor de cocina actual grande con paredes púrpuras, suelo laminado, suelo blanco y casetón
Diseño de comedor de cocina actual grande con paredes púrpuras, suelo laminado, suelo blanco y casetón
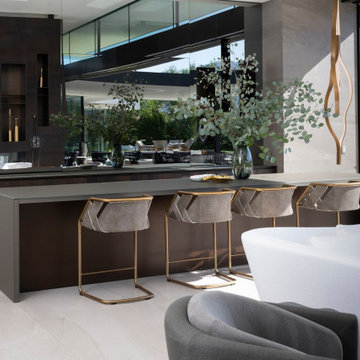
Serenity Indian Wells luxury open plan modern desert home breakfast bar. Photo by William MacCollum.
Modelo de comedor moderno extra grande abierto con paredes multicolor, suelo de baldosas de porcelana, suelo blanco y bandeja
Modelo de comedor moderno extra grande abierto con paredes multicolor, suelo de baldosas de porcelana, suelo blanco y bandeja
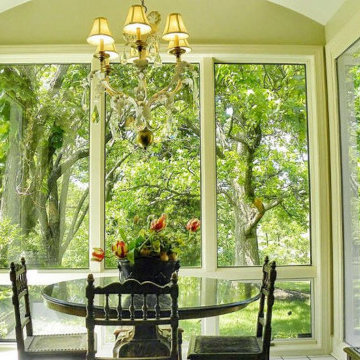
This Historical Home was built in the Columbia Country Club in 1925 and was ready for a new, modern kitchen which kept the traditional feel of the home. A previous sunroom addition created a dining room, but the original kitchen layout kept the two rooms divided. The kitchen was a small and cramped c-shape with a narrow door leading into the dining area.
The kitchen and dining room were completely opened up, creating a long, galley style, open layout which maximized the space and created a very good flow. Dimensions In Wood worked in conjuction with the client’s architect and contractor to complete this renovation.
Custom cabinets were built to use every square inch of the floorplan, with the cabinets extending all the way to the ceiling for the most storage possible. Our woodworkers even created a step stool, staining it to match the kitchen for reaching these high cabinets. The family already had a kitchen table and chairs they were happy with, so we refurbished them to match the kitchen’s new stain and paint color.
Crown molding top the cabinet boxes and extends across the ceiling where they create a coffered ceiling, highlighting the beautiful light fixtures centered on a wood medallion.
Columns were custom built to provide separation between the different sections of the kitchen, while also providing structural support.
Our master craftsmen kept the original 1925 glass cabinet doors, fitted them with modern hardware, repainted and incorporated them into new cabinet boxes. TASK LED Lighting was added to this china cabinet, highlighting the family’s decorative dishes.
Appliance Garage
On one side of the kitchen we built an appliance garage with doors that slide back into the cabinet, integrated power outlets and door activated lighting. Beside this is a small Galley Workstation for beverage and bar service which has the Galley Bar Kit perfect for sliced limes and more.
Baking Cabinet with Pocket Doors
On the opposite side, a baking cabinet was built to house a mixer and all the supplies needed for creating confections. Automatic LED lights, triggered by opening the door, create a perfect baker’s workstation. Both pocket doors slide back inside the cabinet for maximum workspace, then close to hide everything, leaving a clean, minimal kitchen devoid of clutter.
Super deep, custom drawers feature custom dividers beneath the baking cabinet. Then beneath the appliance garage another deep drawer has custom crafted produce boxes per the customer’s request.
Central to the kitchen is a walnut accent island with a granite countertop and a Stainless Steel Galley Workstation and an overhang for seating. Matching bar stools slide out of the way, under the overhang, when not in use. A color matched outlet cover hides power for the island whenever appliances are needed during preparation.
The Galley Workstation has several useful attachments like a cutting board, drying rack, colander holder, and more. Integrated into the stone countertops are a drinking water spigot, a soap dispenser, garbage disposal button and the pull out, sprayer integrated faucet.
Directly across from the conveniently positioned stainless steel sink is a Bertazzoni Italia stove with 5 burner cooktop. A custom mosaic tile backsplash makes a beautiful focal point. Then, on opposite sides of the stove, columns conceal Rev-a-Shelf pull out towers which are great for storing small items, spices, and more. All outlets on the stone covered walls also sport dual USB outlets for charging mobile devices.
Stainless Steel Whirlpool appliances throughout keep a consistent and clean look. The oven has a matching microwave above it which also works as a convection oven. Dual Whirlpool dishwashers can handle all the family’s dirty dishes.
The flooring has black, marble tile inlays surrounded by ceramic tile, which are period correct for the age of this home, while still being modern, durable and easy to clean.
Finally, just off the kitchen we also remodeled their bar and snack alcove. A small liquor cabinet, with a refrigerator and wine fridge sits opposite a snack bar and wine glass cabinets. Crown molding, granite countertops and cabinets were all customized to match this space with the rest of the stunning kitchen.
Dimensions In Wood is more than 40 years of custom cabinets. We always have been, but we want YOU to know just how much more there is to our Dimensions.
The Dimensions we cover are endless: custom cabinets, quality water, appliances, countertops, wooden beams, Marvin windows, and more. We can handle every aspect of your kitchen, bathroom or home remodel.
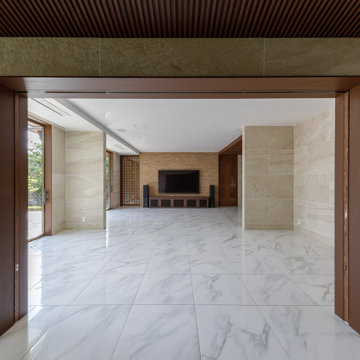
リビングルームとは上吊りソフトモーションの格子戸で区切る設計としています。普段は開けていることが多いので両引き分け戸とし壁の中に格納することで埃が付きにくいよう配慮しました。上吊りなので下部にレールが無く無駄な掃除箇所を無くしました。無垢材を加工した格子戸ですので相当な重量が有りますが吊り形式なので開閉も大変楽です。
474 fotos de comedores con suelo blanco y todos los diseños de techos
4