431 fotos de comedores con marco de chimenea de yeso y suelo beige
Filtrar por
Presupuesto
Ordenar por:Popular hoy
1 - 20 de 431 fotos
Artículo 1 de 3

Andreas Zapfe, www.objektphoto.com
Imagen de comedor de cocina contemporáneo grande con paredes blancas, suelo de madera clara, chimenea lineal, marco de chimenea de yeso y suelo beige
Imagen de comedor de cocina contemporáneo grande con paredes blancas, suelo de madera clara, chimenea lineal, marco de chimenea de yeso y suelo beige

Foto de comedor actual de tamaño medio abierto con paredes blancas, suelo de madera clara, todas las chimeneas, marco de chimenea de yeso y suelo beige
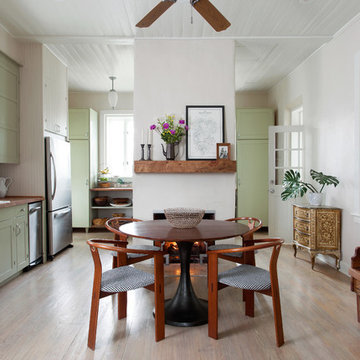
Diseño de comedor de cocina de estilo de casa de campo de tamaño medio con paredes blancas, suelo de madera clara, todas las chimeneas, marco de chimenea de yeso y suelo beige
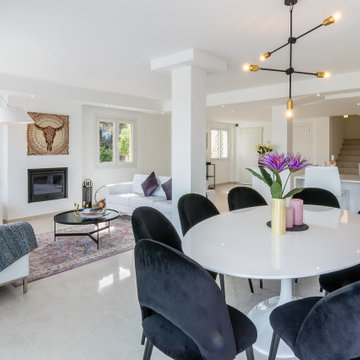
Modelo de comedor contemporáneo con paredes blancas, suelo de mármol, estufa de leña, marco de chimenea de yeso y suelo beige

Imagen de comedor minimalista extra grande abierto con paredes verdes, moqueta, estufa de leña, marco de chimenea de yeso, suelo beige, bandeja y panelado
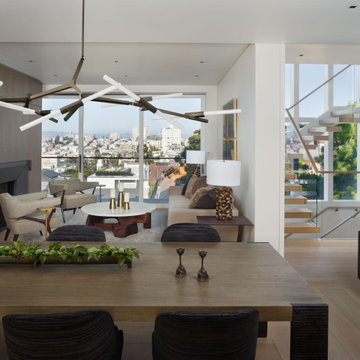
For this classic San Francisco William Wurster house, we complemented the iconic modernist architecture, urban landscape, and Bay views with contemporary silhouettes and a neutral color palette. We subtly incorporated the wife's love of all things equine and the husband's passion for sports into the interiors. The family enjoys entertaining, and the multi-level home features a gourmet kitchen, wine room, and ample areas for dining and relaxing. An elevator conveniently climbs to the top floor where a serene master suite awaits.

Vista notturna.
Le fonti luminose artificiali sono molto variegate per creare differenti scenari, grazie anche al sistema domotico.
Modelo de comedor de cocina contemporáneo extra grande con paredes blancas, suelo de madera en tonos medios, chimenea de doble cara, marco de chimenea de yeso, suelo beige y papel pintado
Modelo de comedor de cocina contemporáneo extra grande con paredes blancas, suelo de madera en tonos medios, chimenea de doble cara, marco de chimenea de yeso, suelo beige y papel pintado

Zona giorno open-space in stile scandinavo.
Toni naturali del legno e pareti neutre.
Una grande parete attrezzata è di sfondo alla parete frontale al divano. La zona pranzo è separata attraverso un divisorio in listelli di legno verticale da pavimento a soffitto.
La carta da parati valorizza l'ambiente del tavolo da pranzo.
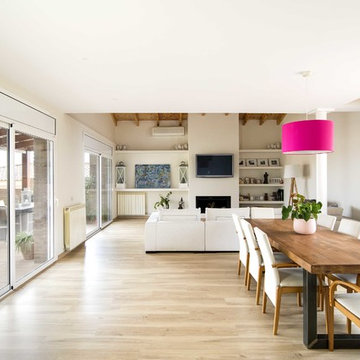
Interiorismo: Marta Ametller Studio
Fotografía: Maria Pujol
Modelo de comedor actual abierto con suelo de madera clara, todas las chimeneas, marco de chimenea de yeso, paredes beige y suelo beige
Modelo de comedor actual abierto con suelo de madera clara, todas las chimeneas, marco de chimenea de yeso, paredes beige y suelo beige
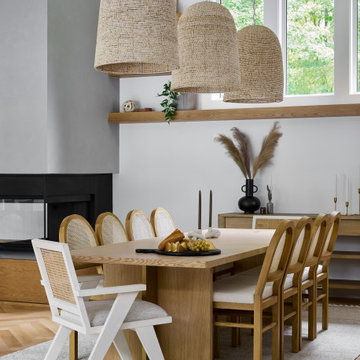
Ejemplo de comedor actual grande abierto con paredes blancas, suelo de madera clara, marco de chimenea de yeso, chimenea de esquina y suelo beige

архитектор Александра Петунин, дизайнер Leslie Tucker, фотограф Надежда Серебрякова
Ejemplo de comedor campestre de tamaño medio abierto con paredes beige, suelo de baldosas de cerámica, chimenea de esquina, marco de chimenea de yeso y suelo beige
Ejemplo de comedor campestre de tamaño medio abierto con paredes beige, suelo de baldosas de cerámica, chimenea de esquina, marco de chimenea de yeso y suelo beige
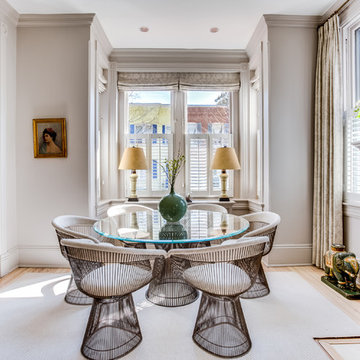
Foto de comedor clásico renovado de tamaño medio abierto con paredes grises, suelo de madera clara, todas las chimeneas, suelo beige y marco de chimenea de yeso

Ejemplo de comedor abovedado escandinavo grande abierto con paredes blancas, suelo de madera clara, estufa de leña, marco de chimenea de yeso, suelo beige y panelado
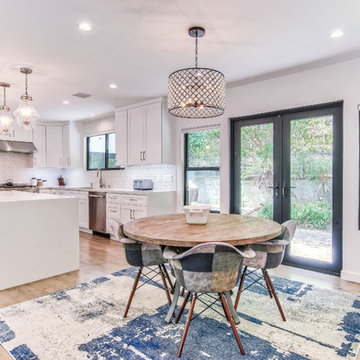
The dining room and kitchen area were completely transformed with a new open floor plan for a spacious and bright look. The space features all new black aluminum windows and french doors, original floors restained with a light grey color and all new recessed lights. The floor plan also opens up to the living room, featuring a new electric fireplace with concrete looking Venetian plaster on the wall with recessed TV and in wall speakers.
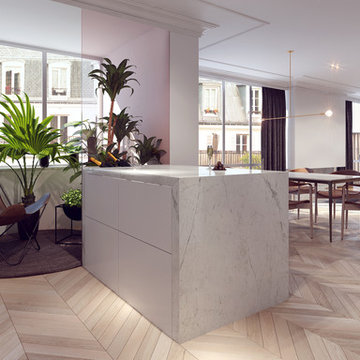
Imagen de comedor de cocina actual con paredes blancas, suelo de madera clara, todas las chimeneas, marco de chimenea de yeso y suelo beige

Located less than a quarter of a mile from the iconic Widemouth Bay in North Cornwall, this innovative development of five detached dwellings is sympathetic to the local landscape character, whilst providing sustainable and healthy spaces to inhabit.
As a collection of unique custom-built properties, the success of the scheme depended on the quality of both design and construction, utilising a palette of colours and textures that addressed the local vernacular and proximity to the Atlantic Ocean.
A fundamental objective was to ensure that the new houses made a positive contribution towards the enhancement of the area and used environmentally friendly materials that would be low-maintenance and highly robust – capable of withstanding a harsh maritime climate.
Externally, bonded Porcelanosa façade at ground level and articulated, ventilated Porcelanosa façade on the first floor proved aesthetically flexible but practical. Used alongside natural stone and slate, the Porcelanosa façade provided a colourfast alternative to traditional render.
Internally, the streamlined design of the buildings is further emphasized by Porcelanosa worktops in the kitchens and tiling in the bathrooms, providing a durable but elegant finish.
The sense of community was reinforced with an extensive landscaping scheme that includes a communal garden area sown with wildflowers and the planting of apple, pear, lilac and lime trees. Cornish stone hedge bank boundaries between properties further improves integration with the indigenous terrain.
This pioneering project allows occupants to enjoy life in contemporary, state-of-the-art homes in a landmark development that enriches its environs.
Photographs: Richard Downer
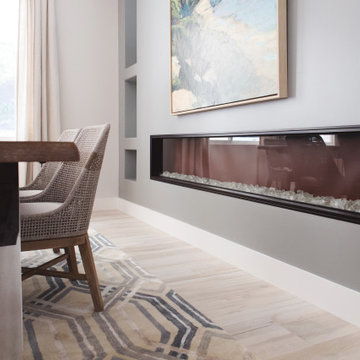
Imagen de comedor contemporáneo de tamaño medio abierto con paredes grises, chimenea lineal, marco de chimenea de yeso y suelo beige

in primo piano la zona pranzo con tavolo circolare in marmo, sedie tulip e lampadario Tom Dixon.
Sullo sfondo la cucina di Cesar Cucine con isola con piano snack e volume in legno scuro.
Parquet in rovere naturale con posa spina ungherese.
A destra libreria incassata a filo parete, corridoio verso la zona notte figli e inizio della scala che sale al piano superiore.

Modern Dining Room in an open floor plan, sits between the Living Room, Kitchen and Backyard Patio. The modern electric fireplace wall is finished in distressed grey plaster. Modern Dining Room Furniture in Black and white is paired with a sculptural glass chandelier. Floor to ceiling windows and modern sliding glass doors expand the living space to the outdoors.

This elegant dining space seamlessly blends classic and modern design elements, creating a sophisticated and inviting ambiance. The room features a large bay window that allows ample natural light to illuminate the space, enhancing the soft, neutral color palette. A plush, tufted bench in a rich teal velvet lines one side of the dining area, offering comfortable seating along with a touch of color. The bespoke bench is flanked by marble columns that match the marble archway, adding a luxurious feel to the room.
A mid-century modern wooden dining table with a smooth finish and organic curves is surrounded by contemporary chairs upholstered in light gray fabric, with slender brass legs that echo the bench's elegance. Above, a statement pendant light with a cloud-like design and brass accents provides a modern focal point, while the classic white ceiling rose and intricate crown molding pay homage to the building's historical character.
The herringbone patterned wooden floor adds warmth and texture, complementing the classic white wainscoting and wall panels. A vase with a lush arrangement of flowers serves as a centerpiece, injecting life and color into the setting. This space, ideal for both family meals and formal gatherings, reflects a thoughtful curation of design elements that respect the building's heritage while embracing contemporary style.
431 fotos de comedores con marco de chimenea de yeso y suelo beige
1