144 fotos de comedores con suelo beige y ladrillo
Filtrar por
Presupuesto
Ordenar por:Popular hoy
1 - 20 de 144 fotos
Artículo 1 de 3
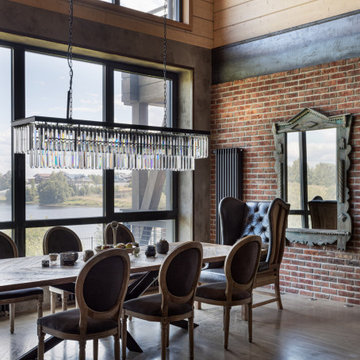
Modelo de comedor urbano grande abierto con paredes grises, suelo de madera en tonos medios, chimenea lineal, marco de chimenea de metal, suelo beige, vigas vistas y ladrillo
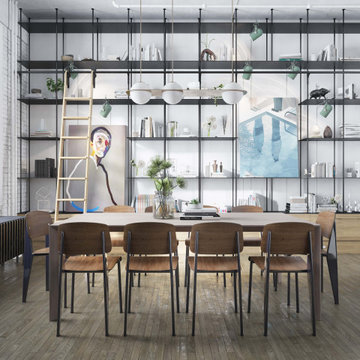
Find yourself in an opulent dining room within a Chelsea apartment in New York, brought to life by Arsight's masterful design. The custom shelving is artfully adorned with chic accessories. Scandinavian dining chairs surround an impressive wooden table, uniting comfort with style. The rustic touch of the brick wall pairs well with the warm glow of the pendant light. The combined effect of the bookshelf and library ladder shows off a seamless blend of art and function, making this dining room a veritable work of art.
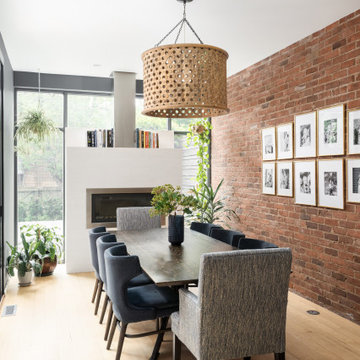
Imagen de comedor tradicional renovado con paredes blancas, suelo de madera clara, chimenea lineal, suelo beige y ladrillo
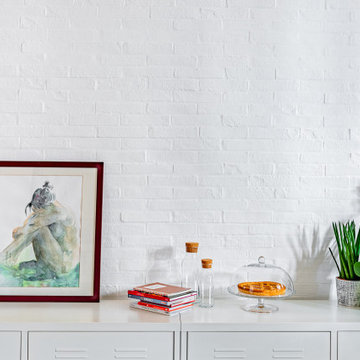
La zona pranzo è caratterizzata dalla parete in mattoni dipinti e dai mobiletti in metallo laccato
Diseño de comedor actual de tamaño medio abierto con paredes verdes, suelo de baldosas de porcelana, suelo beige y ladrillo
Diseño de comedor actual de tamaño medio abierto con paredes verdes, suelo de baldosas de porcelana, suelo beige y ladrillo
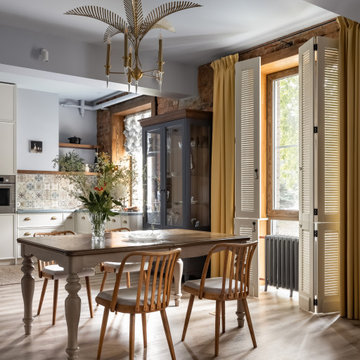
Diseño de comedor de cocina de tamaño medio con paredes azules, suelo laminado, suelo beige y ladrillo

Design is often more about architecture than it is about decor. We focused heavily on embellishing and highlighting the client's fantastic architectural details in the living spaces, which were widely open and connected by a long Foyer Hallway with incredible arches and tall ceilings. We used natural materials such as light silver limestone plaster and paint, added rustic stained wood to the columns, arches and pilasters, and added textural ledgestone to focal walls. We also added new chandeliers with crystal and mercury glass for a modern nudge to a more transitional envelope. The contrast of light stained shelves and custom wood barn door completed the refurbished Foyer Hallway.

The before and after images show the transformation of our extension project in Maida Vale, West London. The family home was redesigned with a rear extension to create a new kitchen and dining area. Light floods in through the skylight and sliding glass doors by @maxlightltd by which open out onto the garden. The bespoke banquette seating with a soft grey fabric offers plenty of room for the family and provides useful storage.

Ejemplo de comedor de cocina tradicional renovado de tamaño medio con paredes multicolor, suelo de madera clara, todas las chimeneas, marco de chimenea de piedra, suelo beige y ladrillo
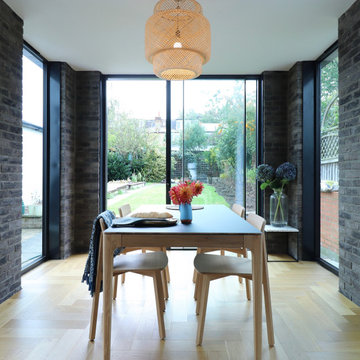
Foto de comedor actual de tamaño medio con ladrillo, paredes grises, suelo de madera clara y suelo beige
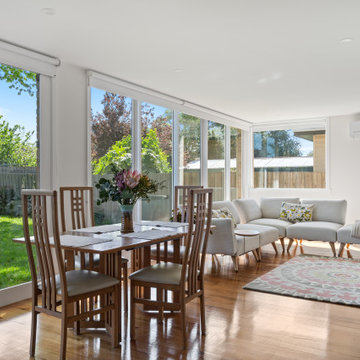
Imagen de comedor minimalista pequeño abierto con paredes blancas, suelo beige, ladrillo y suelo de madera oscura
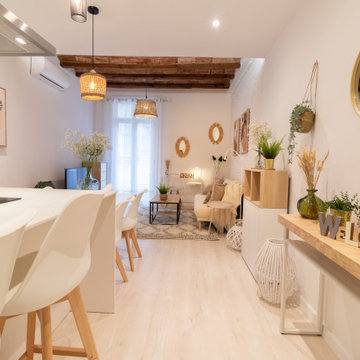
Foto de comedor abovedado escandinavo pequeño abierto con paredes blancas, suelo de madera clara, suelo beige y ladrillo
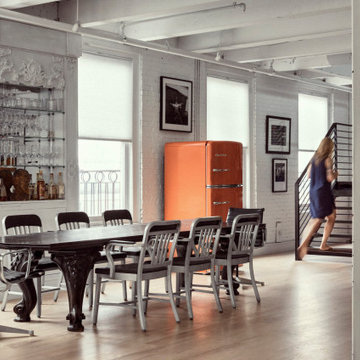
Foto de comedor urbano con paredes blancas, suelo de madera clara, suelo beige, vigas vistas y ladrillo
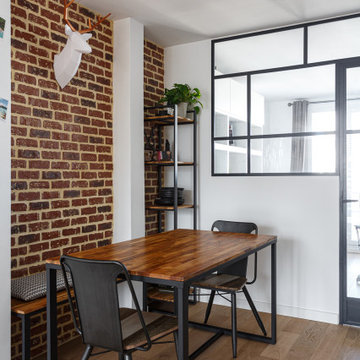
Transformer la maison où l'on a grandi
Voilà un projet de rénovation un peu particulier. Il nous a été confié par Cyril qui a grandi avec sa famille dans ce joli 50 m².
Aujourd'hui, ce bien lui appartient et il souhaitait se le réapproprier en rénovant chaque pièce. Coup de cœur pour la cuisine ouverte et sa petite verrière et la salle de bain black & white

Single storey rear extension and remodelled back porch & kitchen. Main garden room for dining or living area makes a much better connection into the garden. Triple glazed, double sealed, heat treated Danish hardwood bi-fold doors, open onto very private garden patio. Superinsulated walls floor and roof with underfloor heating, two glazed sides and electric controlled rooflights make for a light and airy and warm comfortable space in any weather. Natural slates and reclaimed bricks are a perfect match to the original house. Across the garden, a garage is converted to a private gym withmore matching bi-folds opening onto another patio.
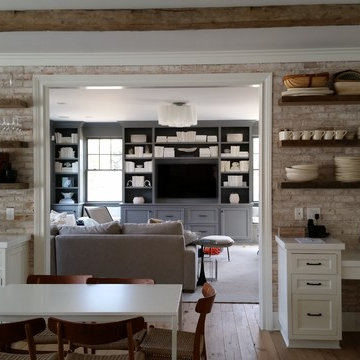
Foto de comedor de cocina clásico grande sin chimenea con paredes beige, suelo de madera clara, suelo beige y ladrillo
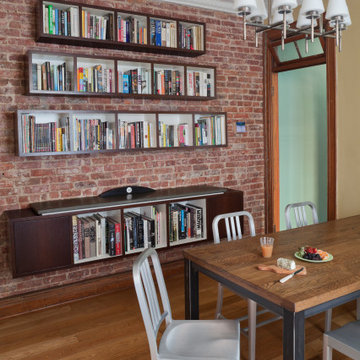
The dining room boasts seating for four, a separate seating area, room for a sterio stystem and a wall hung library. The room retained it's original tin ceiling and exposed brick wall but added a warm stroke of color on the walls and a blend of woods for the walls including wenge for the wall unit and oak for the dining table.
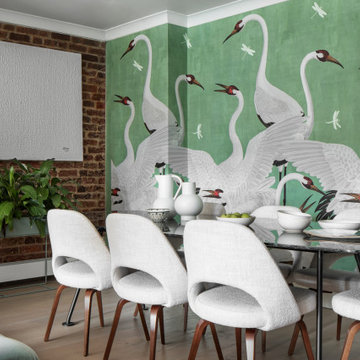
Imagen de comedor tradicional renovado con paredes verdes, suelo de madera clara, suelo beige, ladrillo y papel pintado
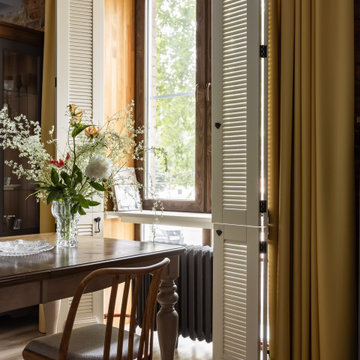
Modelo de comedor de tamaño medio con paredes marrones, suelo laminado, suelo beige, vigas vistas y ladrillo
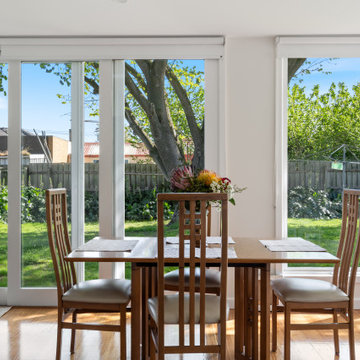
Diseño de comedor moderno pequeño abierto con paredes blancas, suelo de madera oscura, suelo beige y ladrillo
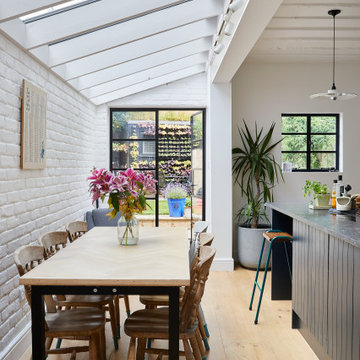
Diseño de comedor de cocina actual con paredes blancas, suelo de madera clara, suelo beige y ladrillo
144 fotos de comedores con suelo beige y ladrillo
1