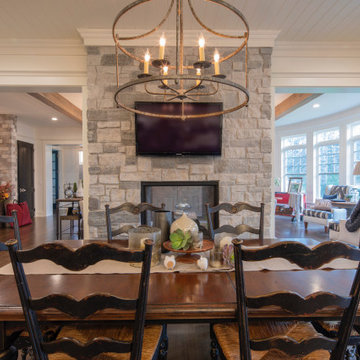321 fotos de comedores con piedra de revestimiento y todas las repisas de chimenea
Filtrar por
Presupuesto
Ordenar por:Popular hoy
141 - 160 de 321 fotos
Artículo 1 de 3
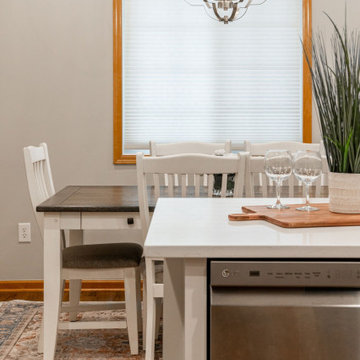
These clients (who were referred by their realtor) are lucky enough to escape the brutal Minnesota winters. They trusted the PID team to remodel their home with Landmark Remodeling while they were away enjoying the sun and escaping the pains of remodeling... dust, noise, so many boxes.
The clients wanted to update without a major remodel. They also wanted to keep some of the warm golden oak in their space...something we are not used to!
We laded on painting the cabinetry, new counters, new back splash, lighting, and floors.
We also refaced the corner fireplace in the living room with a natural stacked stone and mantle.
The powder bath got a little facelift too and convinced another victim... we mean the client that wallpaper was a must.
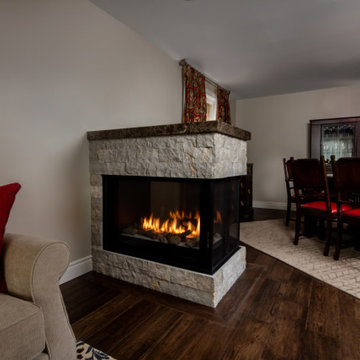
Imagen de comedor clásico renovado de tamaño medio abierto con paredes grises, suelo de madera en tonos medios, chimenea de doble cara, piedra de revestimiento y suelo marrón
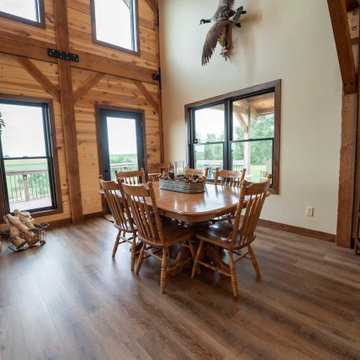
Post and beam open concept dining room
Foto de comedor de cocina abovedado rural grande con paredes beige, suelo de madera en tonos medios, todas las chimeneas, piedra de revestimiento, suelo marrón y machihembrado
Foto de comedor de cocina abovedado rural grande con paredes beige, suelo de madera en tonos medios, todas las chimeneas, piedra de revestimiento, suelo marrón y machihembrado
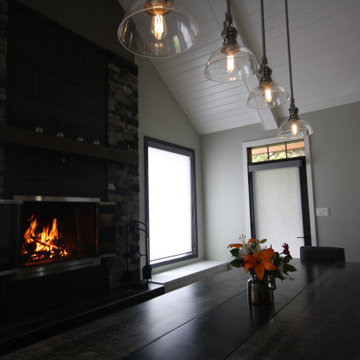
Modelo de comedor de cocina abovedado clásico renovado grande con suelo de madera oscura, todas las chimeneas y piedra de revestimiento
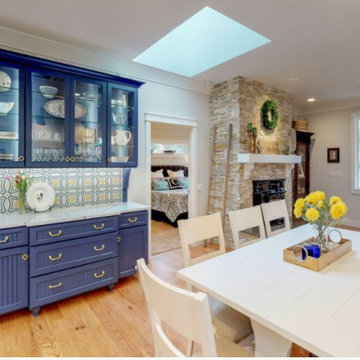
Ejemplo de comedor campestre con paredes grises, suelo de madera clara, estufa de leña y piedra de revestimiento
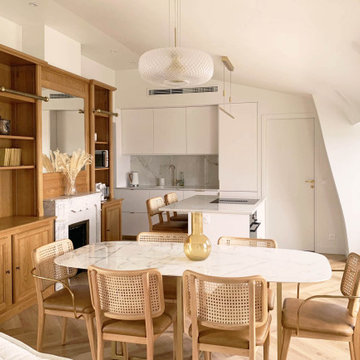
Rénovation complète d’un appartement parisien avec amélioration de la performance énergétique
Foto de comedor de cocina abovedado minimalista de tamaño medio con paredes blancas, suelo de madera clara, todas las chimeneas y piedra de revestimiento
Foto de comedor de cocina abovedado minimalista de tamaño medio con paredes blancas, suelo de madera clara, todas las chimeneas y piedra de revestimiento
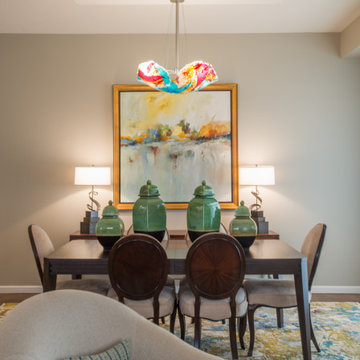
Diseño de comedor tradicional renovado de tamaño medio abierto con paredes beige, suelo de madera oscura, todas las chimeneas, piedra de revestimiento, suelo marrón y bandeja
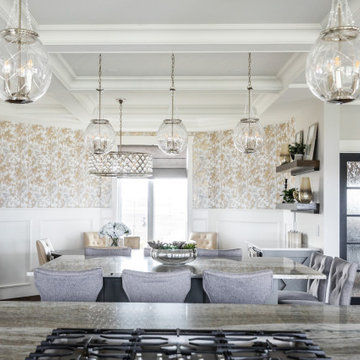
Diseño de comedor de cocina clásico renovado de tamaño medio con paredes grises, suelo de madera en tonos medios, chimenea de doble cara, piedra de revestimiento, suelo marrón, casetón y papel pintado
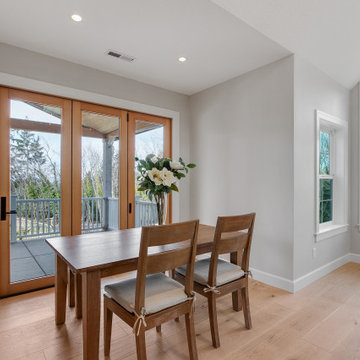
Experience the ultimate indoor-outdoor living with a bi-fold door connecting the dining room to a covered outdoor space with a cozy fireplace. Enjoy the seamless connection for relaxation and entertainment, creating a warm, inviting atmosphere that brings the outdoors in.
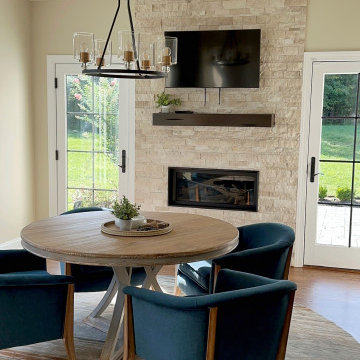
Imagen de comedor clásico renovado grande con con oficina, paredes grises, suelo de madera oscura, chimenea lineal, piedra de revestimiento, suelo marrón y bandeja
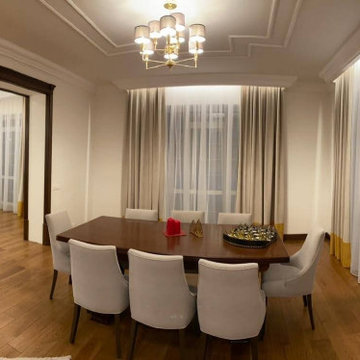
Modelo de comedor campestre grande abierto con paredes blancas, suelo de madera en tonos medios, chimenea lineal, piedra de revestimiento, suelo marrón, madera y machihembrado
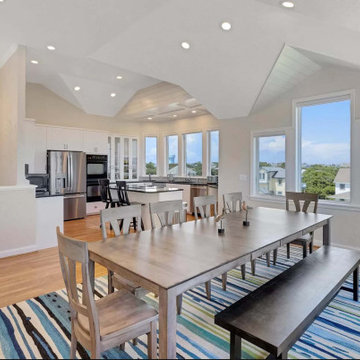
Welcome to the beach house! We are pleased to share the photos from this OBX, NC beach house we decorated for one of our existing local clients. We were happy to travel to NC to assist in setting up their vacation home.
Setting the tone in the entryway we selected furnishings with a coastal vibe. This console is 80 inches in length and is accented with beachy accessories and artwork.
This home has a fantastic open concept living area that is perfect for large family gatherings. We furnished a dining space for ten, a family room with a large sectional that will provide seating for a crowd, and added game table with chairs for overflow.
The dining table offers seating for 10 and includes 6 chairs and a bench seat that will comfortably sit 4. We selected a striped area rug in vibrant shades of blues and greens to give the space a coastal vibe.
In the mudroom, shiplap walls, bench seating, cubbies and towel hooks are both pretty and hugely functional!
A restful sleep awaits in the primary bedroom of this OBX beach house! A king size bed made of sand-blasted solid Rustic Poplar with metal accents and coordinating bedside tables create a rustic-yet-modern vibe. A large-scale mirror features a dark bronze frame with antique mirror side panels and corners with copper cladding and nail head details. For texture and comfort, we selected an area rug crafted from hand tufted ivory wool and rescued denim. Sheer window treatments keep the room light and airy.
Need a sleeping space at your vacation home for the children? We created a bunk bed configuration that maximizes space and accommodates sleeping for eight at our client's OBX beach house. It's super functional and also fun!
Stairwells with soaring ceilings call for statement lighting! We are in love with this gorgeous chandelier we chose for our client's OBX beach house.
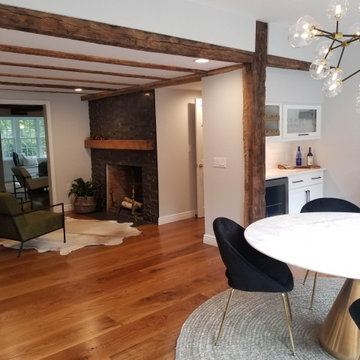
Whole Home design that encompasses a Modern Farmhouse aesthetic. Photos and design by True Identity Concepts.
Ejemplo de comedor de cocina de estilo de casa de campo de tamaño medio con paredes grises, suelo de madera en tonos medios, todas las chimeneas, piedra de revestimiento y suelo marrón
Ejemplo de comedor de cocina de estilo de casa de campo de tamaño medio con paredes grises, suelo de madera en tonos medios, todas las chimeneas, piedra de revestimiento y suelo marrón
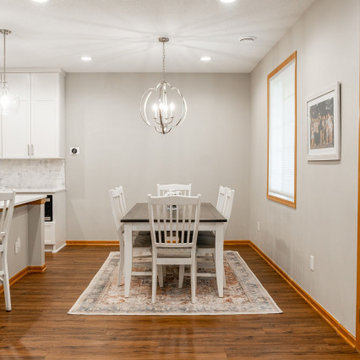
These clients (who were referred by their realtor) are lucky enough to escape the brutal Minnesota winters. They trusted the PID team to remodel their home with Landmark Remodeling while they were away enjoying the sun and escaping the pains of remodeling... dust, noise, so many boxes.
The clients wanted to update without a major remodel. They also wanted to keep some of the warm golden oak in their space...something we are not used to!
We laded on painting the cabinetry, new counters, new back splash, lighting, and floors.
We also refaced the corner fireplace in the living room with a natural stacked stone and mantle.
The powder bath got a little facelift too and convinced another victim... we mean the client that wallpaper was a must.
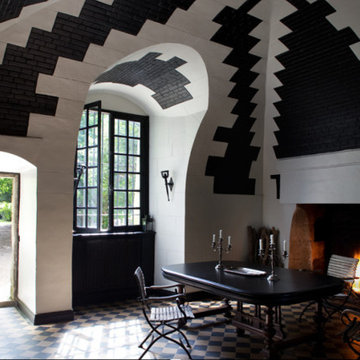
Diseño de comedor tradicional abierto con todas las chimeneas y piedra de revestimiento
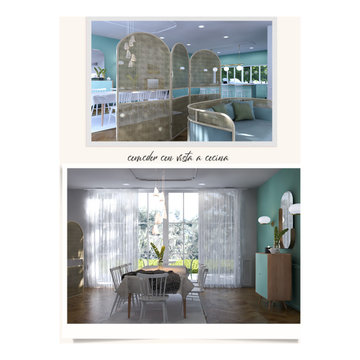
Modelo de comedor blanco bohemio de tamaño medio abierto con paredes azules, suelo de madera clara, estufa de leña y piedra de revestimiento
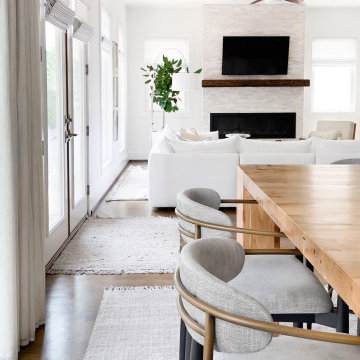
Shop My Design here: https://designbychristinaperry.com/white-bridge-living-kitchen-dining/
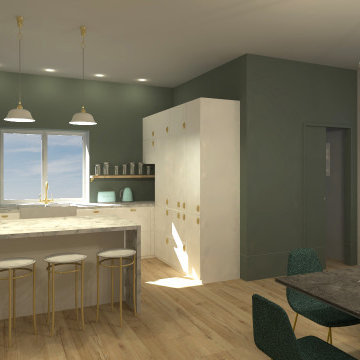
Cuisine salle à manger de 30m²
- Travail de dissimulation du volume de l'entrée
- Création d'une ambiance conviviale et chaleureuse dans une couleur vert sauge
- Réintégration du mobilier existant des clients
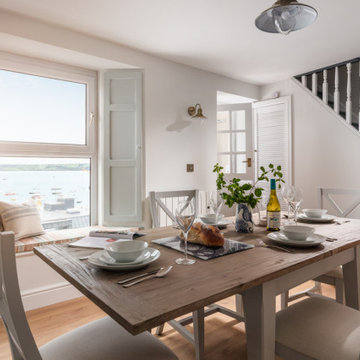
Boasting a large terrace with long reaching sea views across the River Fal and to Pendennis Point, Seahorse was a full property renovation managed by Warren French.
321 fotos de comedores con piedra de revestimiento y todas las repisas de chimenea
8
