310 fotos de comedores con paredes verdes y todos los diseños de techos
Filtrar por
Presupuesto
Ordenar por:Popular hoy
121 - 140 de 310 fotos
Artículo 1 de 3
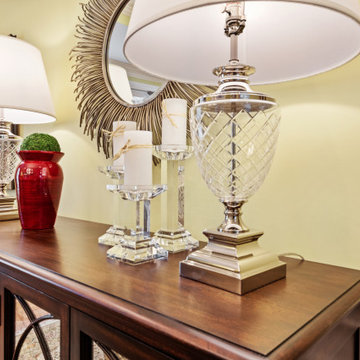
Ejemplo de comedor clásico de tamaño medio cerrado con paredes verdes, suelo de madera en tonos medios y bandeja
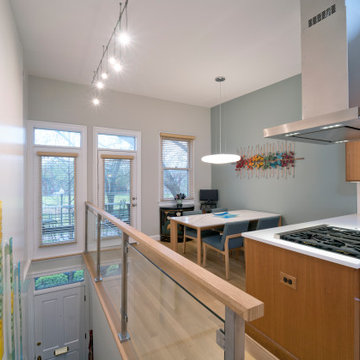
A two-bed, two-bath condo located in the Historic Capitol Hill neighborhood of Washington, DC was reimagined with the clean lined sensibilities and celebration of beautiful materials found in Mid-Century Modern designs. A soothing gray-green color palette sets the backdrop for cherry cabinetry and white oak floors. Specialty lighting, handmade tile, and a slate clad corner fireplace further elevate the space. A new Trex deck with cable railing system connects the home to the outdoors.
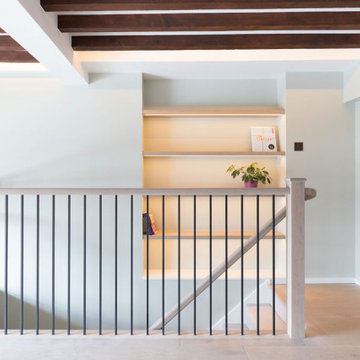
We replaced the previous worn laminate flooring with grey-toned oak flooring. A bespoke desk was fitted into the study nook, with iron hairpin legs to work with the other black fittings in the space. We fitted floating oak shelves in the alcove over the stairwell to make use of the space and added recessed lighting to add warmth and provide a lovely feature. The soft organic colour palette added so much to the space, making it a lovely calm, welcoming room to be in, and working perfectly with the red of the brickwork and ceiling beams. Discover more at: https://absoluteprojectmanagement.com/portfolio/matt-wapping/
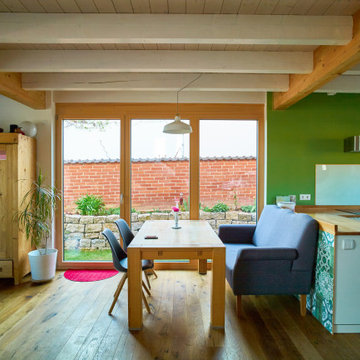
Foto de comedor campestre con paredes verdes, suelo de madera en tonos medios y vigas vistas
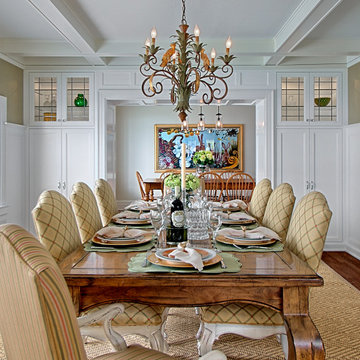
Ejemplo de comedor clásico renovado de tamaño medio con paredes verdes, suelo de madera en tonos medios, suelo marrón, vigas vistas y panelado
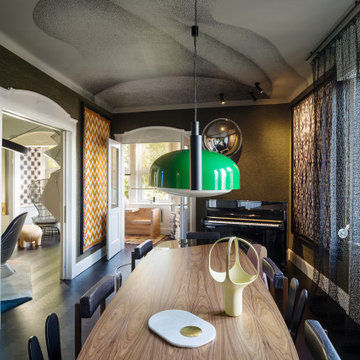
Diseño de comedor contemporáneo con paredes verdes, suelo de madera en tonos medios, suelo marrón, papel pintado y papel pintado
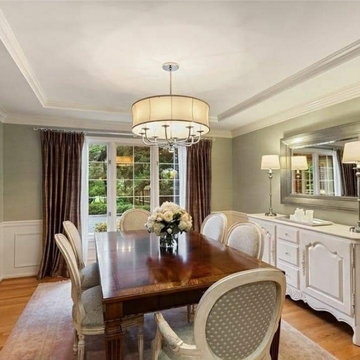
Foto de comedor tradicional de tamaño medio cerrado sin chimenea con paredes verdes, suelo de madera en tonos medios y bandeja
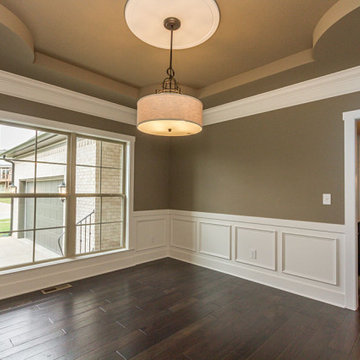
Foto de comedor clásico renovado cerrado con paredes verdes, suelo de madera oscura, suelo marrón, bandeja y boiserie
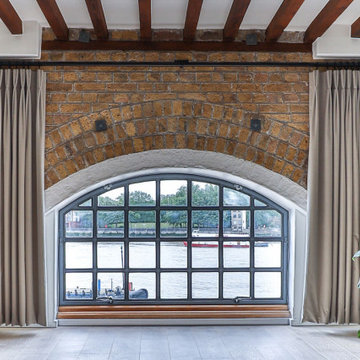
We replaced the previous worn laminate flooring with grey-toned oak flooring. A bespoke desk was fitted into the study nook, with iron hairpin legs to work with the other black fittings in the space. Soft grey velvet curtains were fitted to bring softness and warmth to the room, allowing the view of The Thames and stunning natural light to shine in through the arched window. The soft organic colour palette added so much to the space, making it a lovely calm, welcoming room to be in, and working perfectly with the red of the brickwork and ceiling beams. Discover more at: https://absoluteprojectmanagement.com/portfolio/matt-wapping/

- Dark green alcove hues to visually enhance the existing brick. Previously painted black, but has now been beautifully sandblasted and coated in a clear matt lacquer brick varnish to help minimise airborne loose material.
- Various bricks were chopped out and replaced prior to work due to age related deterioration.
- Dining room floor was previously original orange squared quarry tiles and soil. A damp proof membrane was installed to help enhance and retain heat during winter, whilst also minimising the risk of damp progressing.
- Dining room floor finish was silver-lined with matt lacquered engineered wood panels. Engineered wood flooring is more appropriate for older properties due to their damp proof lining fused into the wood panel.
- a course of bricks were chopped out spanning the length of the dining room from the exterior due to previous damp present. An extra 2 courses of engineered blue brick were introduced due to the exterior slope of the driveway. This has so far seen the damp disappear which allowed the room to be re-plastered and painted.
- Original features previously removed from dining room were reintroduced such as coving, plaster ceiling rose and original 4 panel moulded doors.
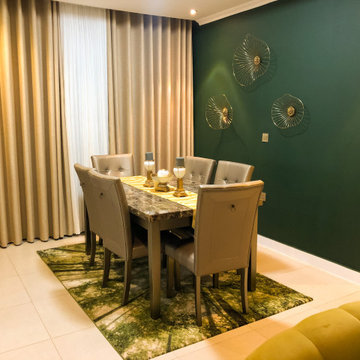
Tropical inspiration.. See how the artificial lighting reflects off the aesthetic green wall in the night...
Modelo de comedor de cocina minimalista de tamaño medio con paredes verdes, suelo de baldosas de cerámica, suelo beige, bandeja y ladrillo
Modelo de comedor de cocina minimalista de tamaño medio con paredes verdes, suelo de baldosas de cerámica, suelo beige, bandeja y ladrillo
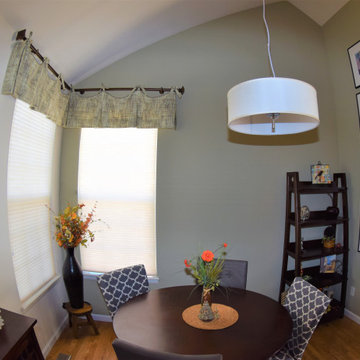
Eat in Dining area with corner window needed something to bring attention to the space. A corner valance brought the eye's attention to the area and punctuated the height of the vaulted ceiling and finished out the space. The scalloped valance includes a coordinating colored piping around the top curved area between the ties and the main body of the valance.
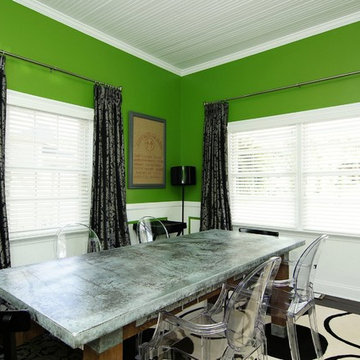
The Dining Room wall color is Sherwin Williams 6719 Gecko. This darling Downtown Raleigh Cottage is over 100 years old. The current owners wanted to have some fun in their historic home! Sherwin Williams and Restoration Hardware paint colors inside add a contemporary feel.
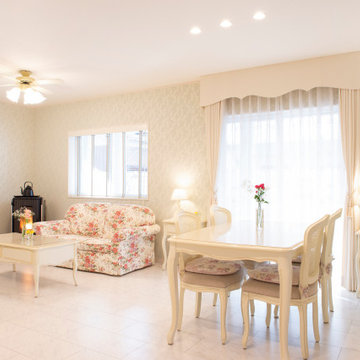
Imagen de comedor romántico de tamaño medio abierto con paredes verdes, suelo de contrachapado, chimenea de esquina, marco de chimenea de baldosas y/o azulejos, suelo blanco, papel pintado y papel pintado
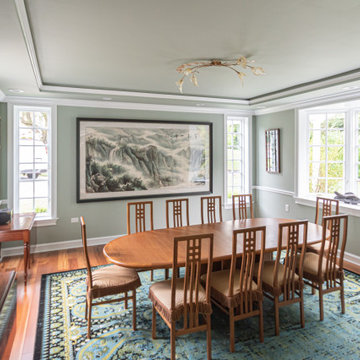
Modelo de comedor grande cerrado con paredes verdes, suelo de madera en tonos medios, suelo marrón y bandeja
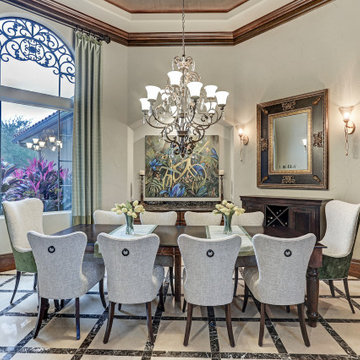
Diseño de comedor clásico grande con paredes verdes, suelo de mármol, suelo marrón y bandeja
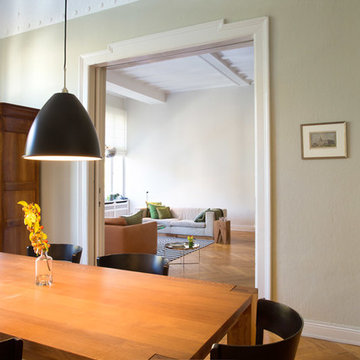
Ines Grabner
Diseño de comedor abovedado tradicional cerrado con paredes verdes, suelo de madera en tonos medios, suelo beige y papel pintado
Diseño de comedor abovedado tradicional cerrado con paredes verdes, suelo de madera en tonos medios, suelo beige y papel pintado
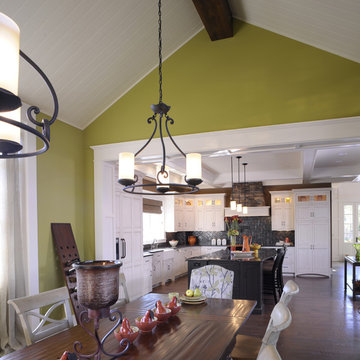
Ejemplo de comedor de cocina tradicional con paredes verdes, suelo de madera oscura y machihembrado
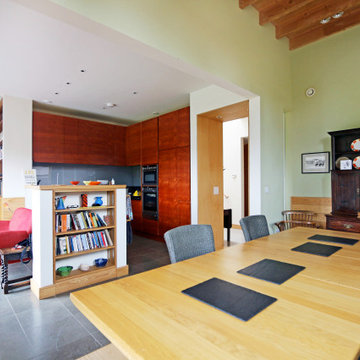
An award winning timber clad newbuild house built to Passivhaus standards in a rural location in the Suffolk countryside.
Modelo de comedor de cocina actual grande con paredes verdes, suelo de piedra caliza, suelo gris, vigas vistas y panelado
Modelo de comedor de cocina actual grande con paredes verdes, suelo de piedra caliza, suelo gris, vigas vistas y panelado
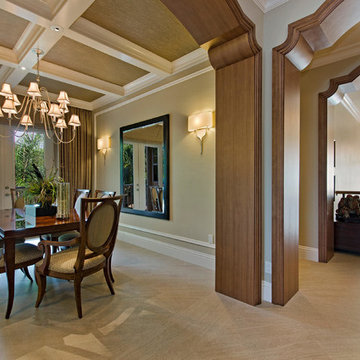
Ejemplo de comedor tradicional renovado grande sin chimenea con con oficina, paredes verdes, suelo de madera clara, suelo marrón y vigas vistas
310 fotos de comedores con paredes verdes y todos los diseños de techos
7