Comedores
Filtrar por
Presupuesto
Ordenar por:Popular hoy
141 - 160 de 1158 fotos
Artículo 1 de 3
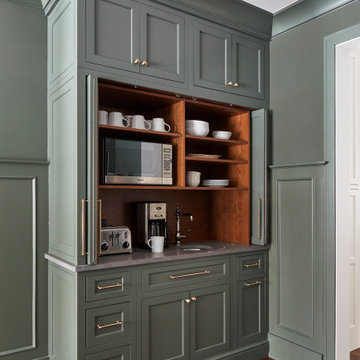
Beautiful Dining Room with wainscot paneling, dry bar, and larder with pocketing doors.
Ejemplo de comedor de estilo de casa de campo grande cerrado sin chimenea con paredes verdes, suelo de madera oscura, suelo marrón y boiserie
Ejemplo de comedor de estilo de casa de campo grande cerrado sin chimenea con paredes verdes, suelo de madera oscura, suelo marrón y boiserie
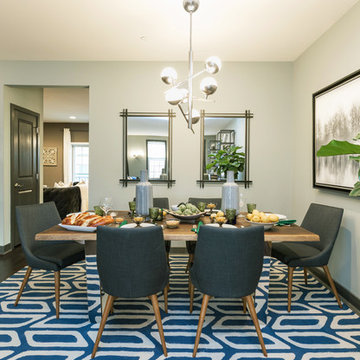
A contrasting gray wall color on accent walls with dark trim paint ties in multiple patterns and textures created by art and decorative rugs in these spaces. We created a seating area near the back window off the home office to lounge and have a snifter of Bourbon after a hard day’s work. This space us for unwinding and gives a strong feeling, a sort of Mad Men style that captures a nostalgia for a masculine and Mid-Century space that might have come straight out of the late 1950’s with an understated glamour. The dining room has several serene art pieces and flanking mirrors that add interest and reflect light from windows across the room. Large indoor green plants give the space life and add an additional supporting shade of green to the townhouse’s color palette. The focus of this design’s function was to create a space for its owners to sit back, get comfy and take in a bit of color and to feel at home.
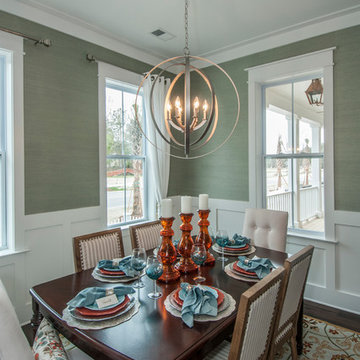
Tributary is a thoughtfully designed residential paradise situated within Rivertowne Country Club, a scenic village along the picturesque waterfront of the Wando River and Horlbeck Creek. Tributary offers an escape from everyday neighborhood living with its natural beauty, custom designed homes by award-winning architects and an Arnold Palmer designed 18-hole
championship golf course.
2013 John Smoak III
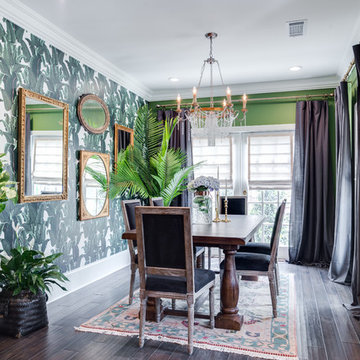
Imagen de comedor bohemio de tamaño medio cerrado sin chimenea con paredes verdes y suelo de madera oscura
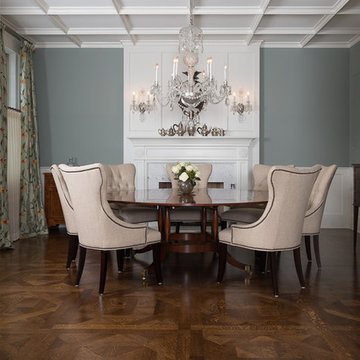
Karen Knecht Photography
Ejemplo de comedor tradicional grande cerrado con paredes verdes, suelo de madera oscura, todas las chimeneas y marco de chimenea de madera
Ejemplo de comedor tradicional grande cerrado con paredes verdes, suelo de madera oscura, todas las chimeneas y marco de chimenea de madera
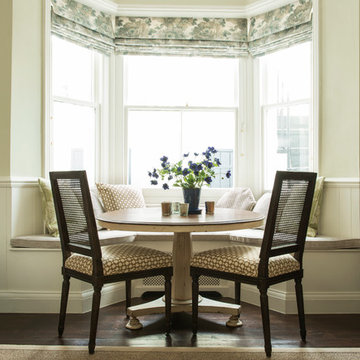
We built in a window seat bench (with handy storage inside) in the bay window for optimum use of the space and a handy dining nook. The roman blinds add a nice touch with the other soft furnishings.
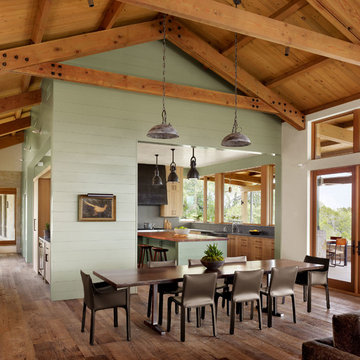
Casey Dunn
Diseño de comedor campestre abierto con paredes verdes, suelo de madera oscura y suelo marrón
Diseño de comedor campestre abierto con paredes verdes, suelo de madera oscura y suelo marrón
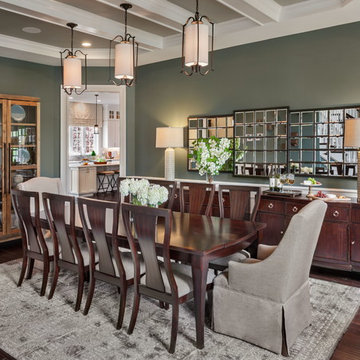
Modelo de comedor tradicional renovado sin chimenea con paredes verdes y suelo de madera oscura
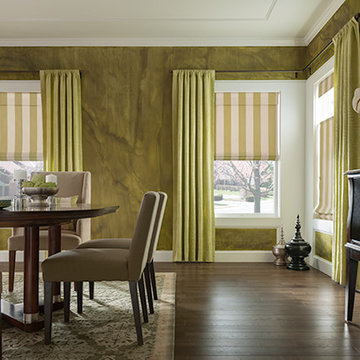
When looking at ideas for dining room window treatments, consider layering curtains and window shades. This dining room design has striped roman shades top down bottom up design with custom green drapery panels. This makes the window treatments look larger, a focal point, plus additonal light filtering and room darkening options. The glaze faux painting on the walls works well with the dark hardwood floors and wood dining room table. Curtain rods can be made of iron or wood.
Windows Dressed Up in Denver is also is your store for custom curtains, drapes, valances, custom roman shades, valances and cornices. We also make custom bedding - comforters, duvet covers, throw pillows, bolsters and upholstered headboards. Custom curtain rods & drapery hardware too. Home decorators window treatment dream store. Hunter Douglas, Graber and Lafayette.
Graber blinds custom natural roman shade photo. Dining Room Ideas.
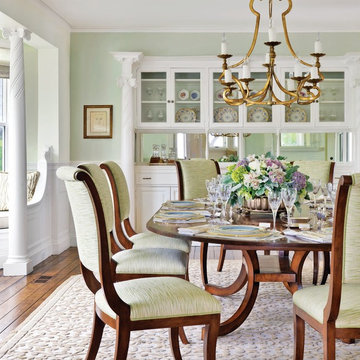
Richard Mandelkorn
Ejemplo de comedor marinero grande cerrado sin chimenea con paredes verdes y suelo de madera oscura
Ejemplo de comedor marinero grande cerrado sin chimenea con paredes verdes y suelo de madera oscura
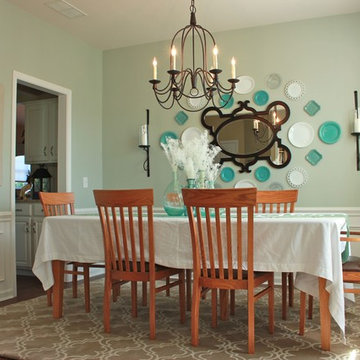
Wall decor, lighting, window treatments, accessories, and rug selected by New South Design in Charlotte, NC.
Diseño de comedor tradicional cerrado con suelo de madera oscura y paredes verdes
Diseño de comedor tradicional cerrado con suelo de madera oscura y paredes verdes
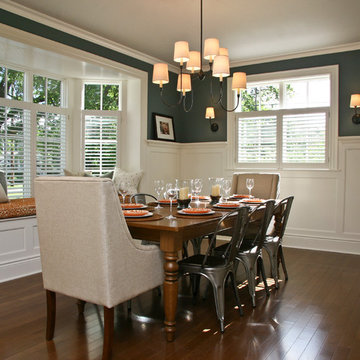
Building a new home in an old neighborhood can present many challenges for an architect. The Warren is a beautiful example of an exterior, which blends with the surrounding structures, while the floor plan takes advantage of the available space.
A traditional façade, combining brick, shakes, and wood trim enables the design to fit well in any early 20th century borough. Copper accents and antique-inspired lanterns solidify the home’s vintage appeal.
Despite the exterior throwback, the interior of the home offers the latest in amenities and layout. Spacious dining, kitchen and hearth areas open to a comfortable back patio on the main level, while the upstairs offers a luxurious master suite and three guests bedrooms.
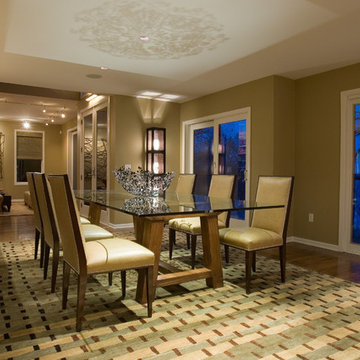
Modelo de comedor contemporáneo con paredes verdes y suelo de madera oscura
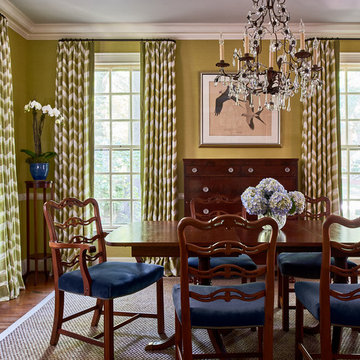
Dustin Peck
Diseño de comedor tradicional cerrado con paredes verdes, suelo de madera oscura y suelo marrón
Diseño de comedor tradicional cerrado con paredes verdes, suelo de madera oscura y suelo marrón
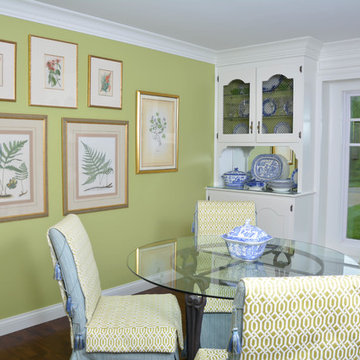
Foto de comedor clásico de tamaño medio cerrado con paredes verdes, suelo de madera oscura y suelo marrón
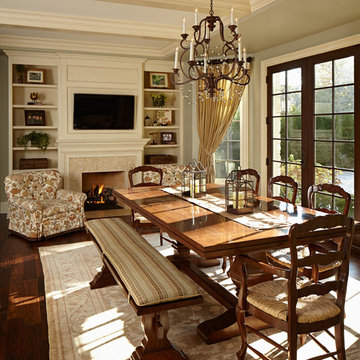
Reynolds Cabinetry and Millwork -- Photography by Nathan Kirkman
Diseño de comedor de cocina tradicional de tamaño medio con paredes verdes, suelo de madera oscura, todas las chimeneas y marco de chimenea de baldosas y/o azulejos
Diseño de comedor de cocina tradicional de tamaño medio con paredes verdes, suelo de madera oscura, todas las chimeneas y marco de chimenea de baldosas y/o azulejos
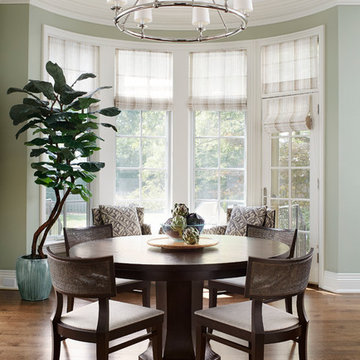
Morgante Wilson Architects designed this custom pedestal breakfast table. The seats of the chairs are upholstered in an outdoor fabric for ultimate durability.
Werner Straube Photography
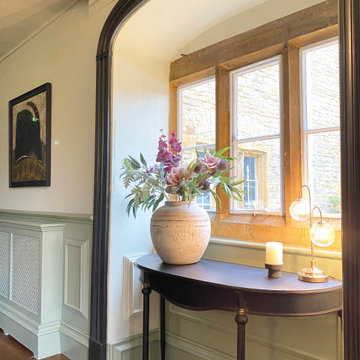
This luxurious dining room had a great transformation. The table and sideboard had to stay, everything else has been changed.
Diseño de comedor contemporáneo grande con paredes verdes, suelo de madera oscura, estufa de leña, marco de chimenea de madera, suelo marrón, vigas vistas y panelado
Diseño de comedor contemporáneo grande con paredes verdes, suelo de madera oscura, estufa de leña, marco de chimenea de madera, suelo marrón, vigas vistas y panelado
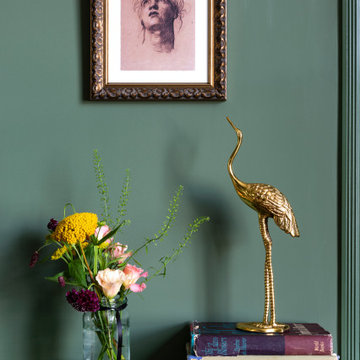
The Breakfast Room leading onto the kitchen through pockets doors using reclaimed Victorian pine doors. A dining area on one side and a seating area around the wood burner create a very cosy atmosphere.
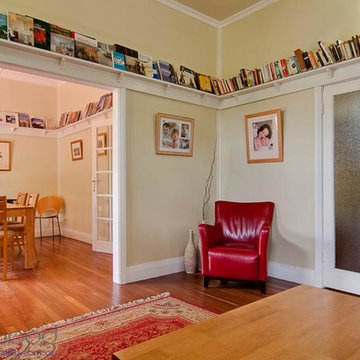
Foto de comedor campestre pequeño con suelo de madera oscura, paredes verdes y estufa de leña
8