245 fotos de comedores con paredes púrpuras y suelo de madera en tonos medios
Filtrar por
Presupuesto
Ordenar por:Popular hoy
161 - 180 de 245 fotos
Artículo 1 de 3
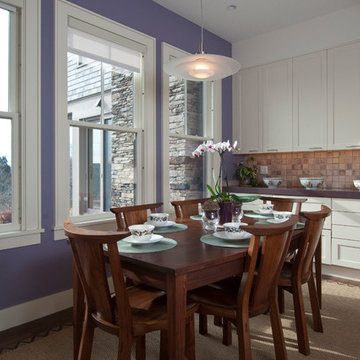
David Gehosky
Foto de comedor de cocina contemporáneo de tamaño medio sin chimenea con paredes púrpuras y suelo de madera en tonos medios
Foto de comedor de cocina contemporáneo de tamaño medio sin chimenea con paredes púrpuras y suelo de madera en tonos medios
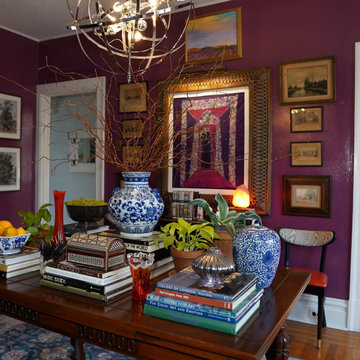
Dining Room used everyday as library room
Ejemplo de comedor tradicional renovado grande con paredes púrpuras, suelo de madera en tonos medios y suelo marrón
Ejemplo de comedor tradicional renovado grande con paredes púrpuras, suelo de madera en tonos medios y suelo marrón
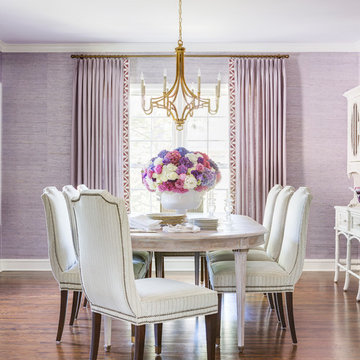
Dining Room
Diseño de comedor clásico de tamaño medio cerrado con paredes púrpuras y suelo de madera en tonos medios
Diseño de comedor clásico de tamaño medio cerrado con paredes púrpuras y suelo de madera en tonos medios
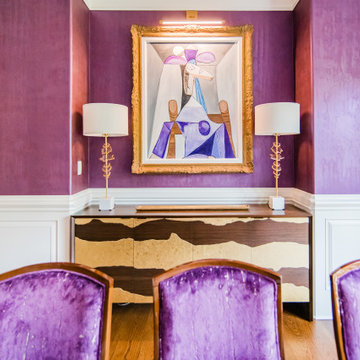
Dramatic color is the star of the show in this dining room inspired by the fabric on the chairs. Table and credenza by ST2, chairs by Hurtado, rug by Roya Rugs. John Richards buffet lamps flank original reproduction artwork by Chic By Design in the style of Picasso. Chandelier by Aerin for Visual Comfort.
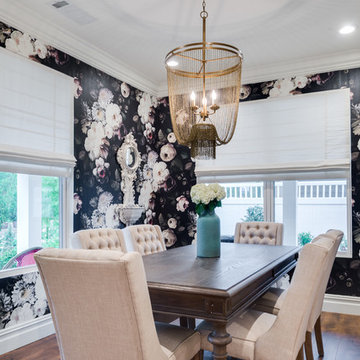
Foto de comedor romántico de tamaño medio cerrado sin chimenea con paredes púrpuras, suelo de madera en tonos medios y suelo marrón
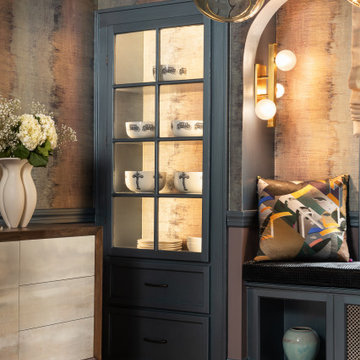
Imagen de comedor ecléctico de tamaño medio cerrado con paredes púrpuras, suelo de madera en tonos medios, suelo marrón, todos los diseños de techos y papel pintado
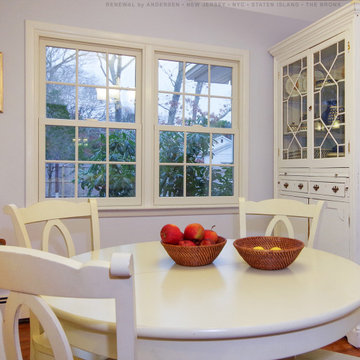
Wonderful kitchen dinette with new double window combination we installed. This charming dining area with country styling and white round table looks terrific with these two double hung windows with grilles, installed side-by-side in a combination. Now is the perfect time to replace your windows with Renewal by Andersen of New Jersey, Staten Island, New York City and The Bronx.
Get started replacing your home windows -- Contact Us Today! 844-245-2799
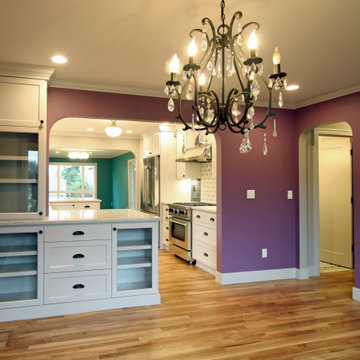
What an amazing transformation that took place on this original 1100 sf kit house, and what an enjoyable project for a friend of mine! This Woodlawn remodel was a complete overhaul of the original home, maximizing every square inch of space. The home is now a 2 bedroom, 1 bath home with a large living room, dining room, kitchen, guest bedroom, and a master bedroom with walk-in closet. While still a way off from retiring, the owner wanted to make this her forever home, with accessibility and aging-in-place in mind. The design took cues from the owner's antique furniture, and bold colors throughout create a vibrant space.
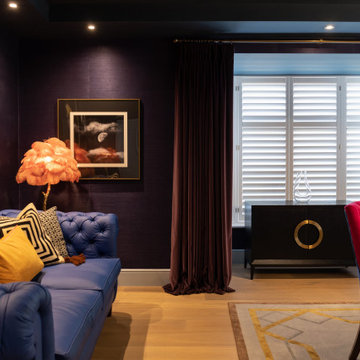
BURLESQUE DINING ROOM
We designed this extraordinary room as part of a large interior design project in Stamford, Lincolnshire. Our client asked us to create for him a Moulin Rouge themed dining room to enchant his guests in the evenings – and to house his prized collection of fine wines.
The palette of deep hues, rich dark wood tones and accents of opulent brass create a warm, luxurious and magical backdrop for poker nights and unforgettable dinner parties.
CLIMATE CONTROLLED WINE STORAGE
The biggest wow factor in this room is undoubtedly the luxury wine cabinet, which was custom designed and made for us by Spiral Cellars. Standing proud in the centre of the back wall, it maintains a constant temperature for our client’s collection of well over a hundred bottles.
As a nice finishing touch, our audio-visuals engineer found a way to connect it to the room’s Q–Motion mood lighting system, integrating it perfectly within the room at all times of day.
POKER NIGHTS AND UNFORGETTABLE DINNER PARTIES
We always love to work with a quirky and OTT brief! This room encapsulates the drama and mystery we are so passionate about creating for our clients.
The wallpaper – a cool, midnight blue grasscloth – envelopes you in the depths of night; the warmer oranges and pinks advancing powerfully out of this shadowy background.
The antique dining table in the centre of the room was brought from another of our client’s properties, and carefully integrated into this design. Another existing piece was the Chesterfield which we had stripped and reupholstered in sumptuous blue leather.
On this project we delivered our full interior design service, which includes concept design visuals, a rigorous technical design package and full project coordination and installation service.
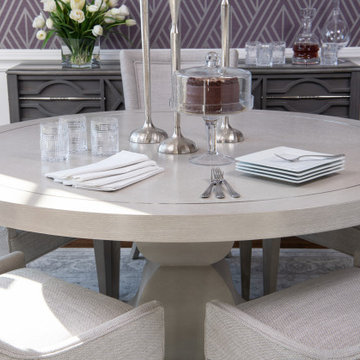
This transitional violet and grey dining room is sophisticated, bright, and airy! The room features a geometric, violet wallpaper paired with neutral, transitional furnishings. A round heather grey dining table and neutral, upholstered armchairs provide the perfect intimate setting. An unexpected modern chandelier is the finishing touch to this space.
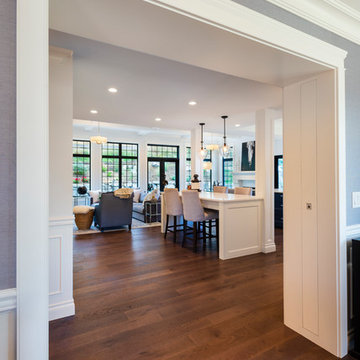
photography: Paul Grdina
Ejemplo de comedor tradicional renovado de tamaño medio cerrado con paredes púrpuras, suelo de madera en tonos medios y suelo marrón
Ejemplo de comedor tradicional renovado de tamaño medio cerrado con paredes púrpuras, suelo de madera en tonos medios y suelo marrón
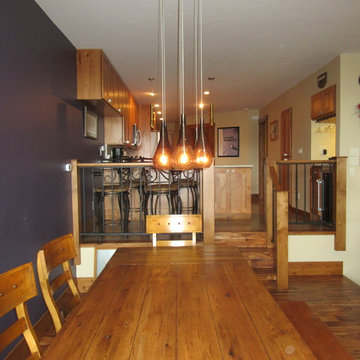
Foto de comedor rural de tamaño medio abierto con paredes púrpuras, suelo de madera en tonos medios y suelo multicolor
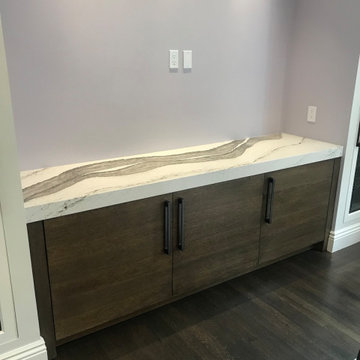
In progress - Dining Room installation
Custom dining table + custom chairs
Foto de comedor contemporáneo extra grande sin chimenea con paredes púrpuras y suelo de madera en tonos medios
Foto de comedor contemporáneo extra grande sin chimenea con paredes púrpuras y suelo de madera en tonos medios
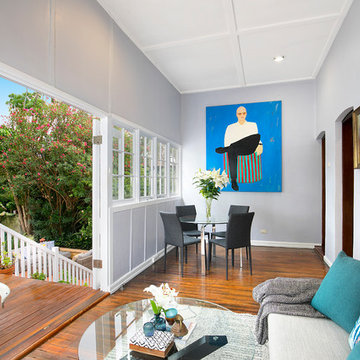
Pilcher Residential
Ejemplo de comedor clásico de tamaño medio cerrado sin chimenea con paredes púrpuras y suelo de madera en tonos medios
Ejemplo de comedor clásico de tamaño medio cerrado sin chimenea con paredes púrpuras y suelo de madera en tonos medios
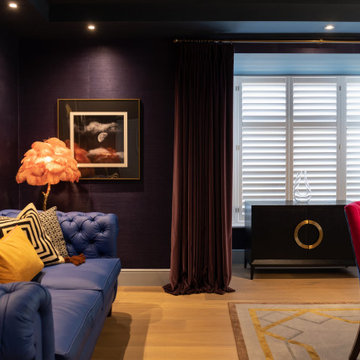
COUNTRY HOUSE INTERIOR DESIGN PROJECT
We were thrilled to be asked to provide our full interior design service for this luxury new-build country house, deep in the heart of the Lincolnshire hills.
Our client approached us as soon as his offer had been accepted on the property – the year before it was due to be finished. This was ideal, as it meant we could be involved in some important decisions regarding the interior architecture. Most importantly, we were able to input into the design of the kitchen and the state-of-the-art lighting and automation system.
This beautiful country house now boasts an ambitious, eclectic array of design styles and flavours. Some of the rooms are intended to be more neutral and practical for every-day use. While in other areas, Tim has injected plenty of drama through his signature use of colour, statement pieces and glamorous artwork.
FORMULATING THE DESIGN BRIEF
At the initial briefing stage, our client came to the table with a head full of ideas. Potential themes and styles to incorporate – thoughts on how each room might look and feel. As always, Tim listened closely. Ideas were brainstormed and explored; requirements carefully talked through. Tim then formulated a tight brief for us all to agree on before embarking on the designs.
METROPOLIS MEETS RADIO GAGA GRANDEUR
Two areas of special importance to our client were the grand, double-height entrance hall and the formal drawing room. The brief we settled on for the hall was Metropolis – Battersea Power Station – Radio Gaga Grandeur. And for the drawing room: James Bond’s drawing room where French antiques meet strong, metallic engineered Art Deco pieces. The other rooms had equally stimulating design briefs, which Tim and his team responded to with the same level of enthusiasm.
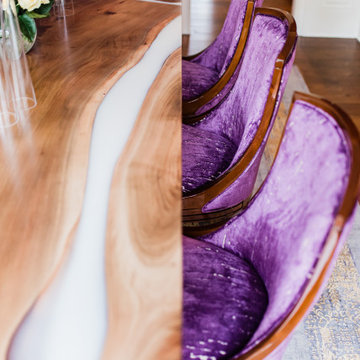
Dramatic color is the star of the show in this dining room inspired by the fabric on the chairs. Table and credenza by ST2, chairs by Hurtado, rug by Roya Rugs. John Richards buffet lamps flank original reproduction artwork by Chic By Design in the style of Picasso. Chandelier by Aerin for Visual Comfort.
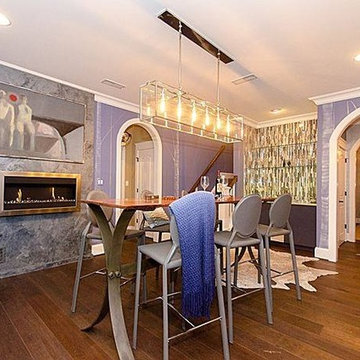
2014 RSOL Designer House- Hampton Manor
Dining Room
Diseño de comedor contemporáneo grande cerrado con paredes púrpuras, suelo de madera en tonos medios, chimenea lineal y marco de chimenea de metal
Diseño de comedor contemporáneo grande cerrado con paredes púrpuras, suelo de madera en tonos medios, chimenea lineal y marco de chimenea de metal
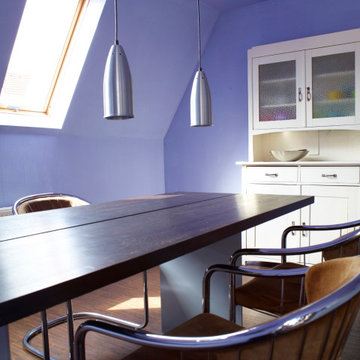
Der untere Bereich der Wohnung ist in kräftigen und erdigen Farben gehalten. Der geölte Stäbchenparkett aus geräucherter Esche sorgt für eine warme Atmosphäre. Bei geöffneten Türen heben sich die bunten Räume deutlich vom schlichten, weißen Eingangsbereich ab und lassen Spannung entstehen.
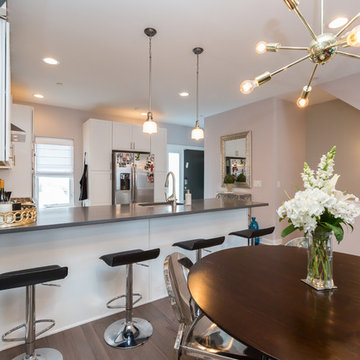
These clients on York Street in Fishtown at this new construction property are certainly not afraid of bold color or pattern. So, we did both for them! We wanted to give a dramatic look for the client while remaining sophisticated. These clients are young professionals and up-and-coming in their fields. Henck Design pulled colorful selections for them in custom upholstered pieces and contrasted them with mixed metals. We mixed in dark wood tones and gorgeous hardwood floors to have an earthy, grounding design element.
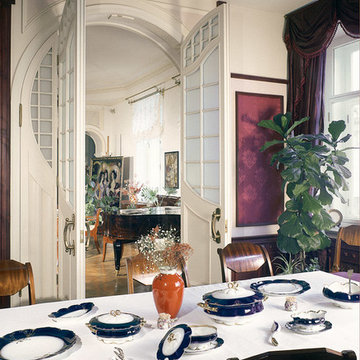
Foto de comedor de cocina clásico de tamaño medio con paredes púrpuras y suelo de madera en tonos medios
245 fotos de comedores con paredes púrpuras y suelo de madera en tonos medios
9