287 fotos de comedores con paredes multicolor y todos los diseños de techos
Filtrar por
Presupuesto
Ordenar por:Popular hoy
81 - 100 de 287 fotos
Artículo 1 de 3
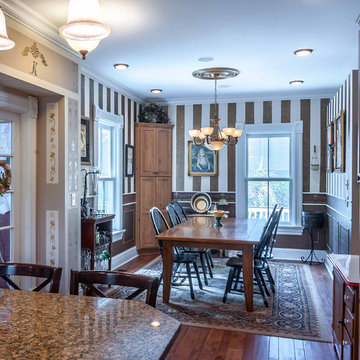
2-story addition to this historic 1894 Princess Anne Victorian. Family room, new full bath, relocated half bath, expanded kitchen and dining room, with Laundry, Master closet and bathroom above. Wrap-around porch with gazebo.
Photos by 12/12 Architects and Robert McKendrick Photography.
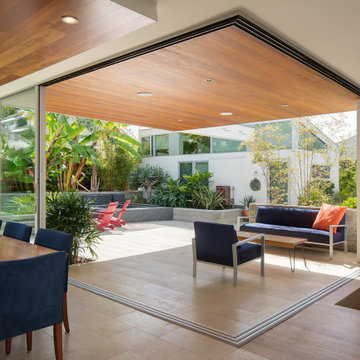
Modelo de comedor tropical de tamaño medio abierto con paredes multicolor, suelo de madera clara, chimenea de esquina, marco de chimenea de piedra, suelo multicolor y bandeja
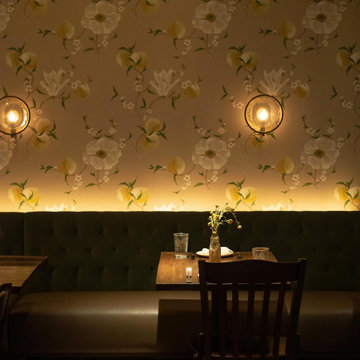
Julep Restaurant Dining Room Design
Modelo de comedor de cocina ecléctico grande con paredes multicolor, suelo de cemento, suelo gris, vigas vistas y papel pintado
Modelo de comedor de cocina ecléctico grande con paredes multicolor, suelo de cemento, suelo gris, vigas vistas y papel pintado
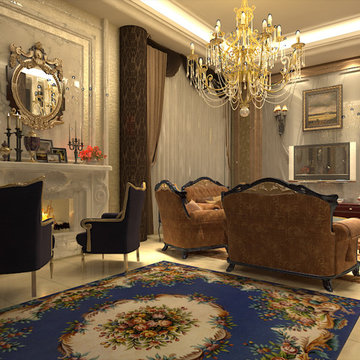
Diseño de comedor clásico de tamaño medio abierto con paredes multicolor, suelo de madera clara, todas las chimeneas, marco de chimenea de piedra, suelo blanco, machihembrado y papel pintado
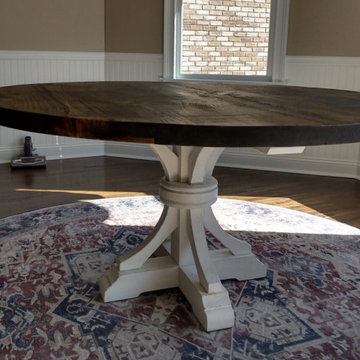
This Round Hourglass table gives a sense of warmness and charisma to any room by creating a traditional farmhouse ambiance. Handcrafted and detail-oriented, this antique American table was inspired by combining rustic and home-like charm to stand out and stand up for years to come. Create everlasting memories with friends and family around this southern classic!
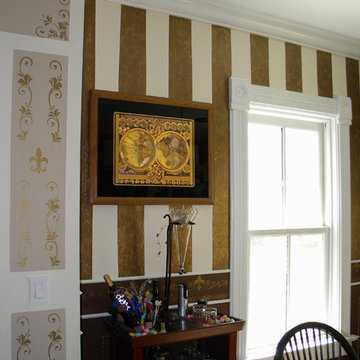
2-story addition to this historic 1894 Princess Anne Victorian. Family room, new full bath, relocated half bath, expanded kitchen and dining room, with Laundry, Master closet and bathroom above. Wrap-around porch with gazebo.
Photos by 12/12 Architects and Robert McKendrick Photography.
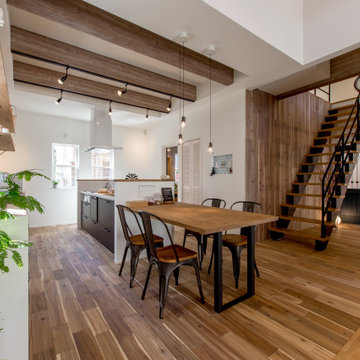
大阪府吹田市「ABCハウジング千里住宅公園」にOPENした「千里展示場」は、2つの表情を持ったユニークな外観に、懐かしいのに新しい2つの玄関を結ぶ広大な通り土間、広くて開放的な空間を実現するハーフ吹抜のあるリビングや、お子様のプレイスポットとして最適なスキップフロアによる階段家具で上がるロフト、約28帖の広大な小屋裏収納、標準天井高である2.45mと比べて0.3mも高い天井高を1階全室で実現した「高い天井の家〜 MOMIJI HIGH 〜」仕様、SI設計の採用により家族の成長と共に変化する柔軟性の設計等、実際の住まいづくりに役立つアイディア満載のモデルハウスです。ご来場予約はこちらから https://www.ai-design-home.co.jp/cgi-bin/reservation/index.html
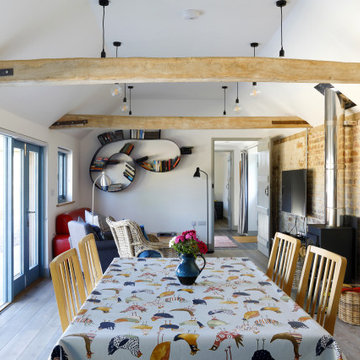
converted farm building into self catered holiday home.
Modelo de comedor de estilo de casa de campo de tamaño medio con paredes multicolor, suelo de madera en tonos medios, estufa de leña, marco de chimenea de ladrillo, suelo marrón, vigas vistas y ladrillo
Modelo de comedor de estilo de casa de campo de tamaño medio con paredes multicolor, suelo de madera en tonos medios, estufa de leña, marco de chimenea de ladrillo, suelo marrón, vigas vistas y ladrillo
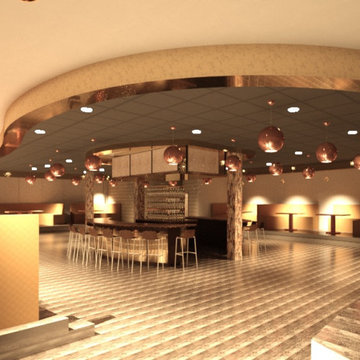
Full commercial interior build-out services provided for this upscale bar and lounge. Miami’s newest hot spot for dining, cocktails, hookah, and entertainment. Our team transformed a once dilapidated old supermarket into a sexy one of a kind lounge.
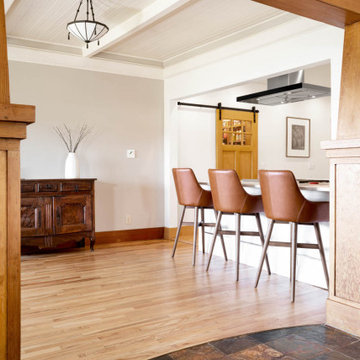
Ejemplo de comedor de cocina de estilo americano con paredes multicolor, suelo de madera clara y machihembrado
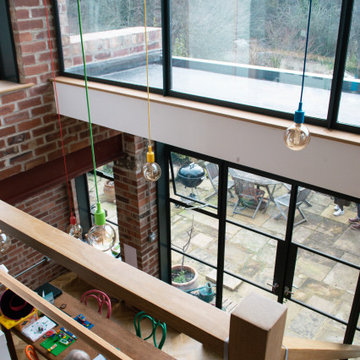
Two storey rear extension to a Victorian property that sits on a site with a large level change. The extension has a large double height space that connects the entrance and lounge areas to the Kitchen/Dining/Living and garden below. The space is filled with natural light due to the large expanses of crittall glazing, also allowing for amazing views over the landscape that falls away. Extension and house remodel by Butterfield Architecture Ltd.
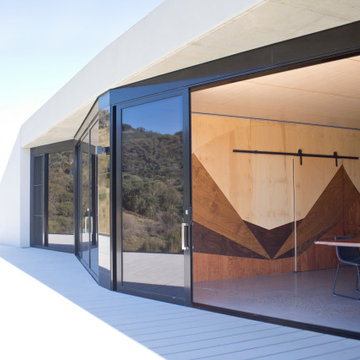
Foto de comedor contemporáneo grande abierto con paredes multicolor, suelo de cemento, chimenea de doble cara, marco de chimenea de hormigón, suelo gris, madera y boiserie
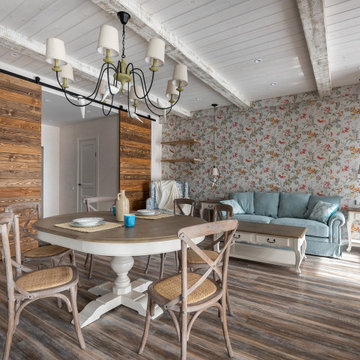
Ejemplo de comedor romántico de tamaño medio abierto con paredes multicolor, suelo de madera pintada, suelo marrón, madera y papel pintado
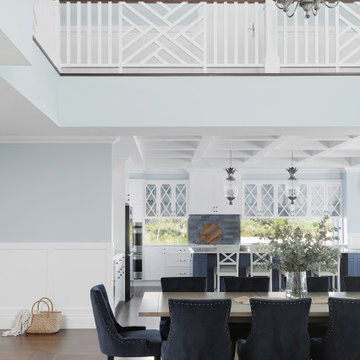
Imagen de comedor marinero extra grande abierto con paredes multicolor, suelo de madera oscura, suelo marrón, casetón y boiserie
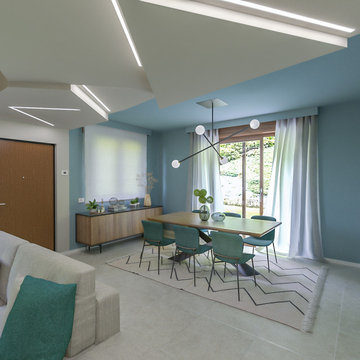
Liadesign
Diseño de comedor contemporáneo de tamaño medio con paredes multicolor, suelo de baldosas de porcelana, suelo beige y bandeja
Diseño de comedor contemporáneo de tamaño medio con paredes multicolor, suelo de baldosas de porcelana, suelo beige y bandeja

The clients called me on the recommendation from a neighbor of mine who had met them at a conference and learned of their need for an architect. They contacted me and after meeting to discuss their project they invited me to visit their site, not far from White Salmon in Washington State.
Initially, the couple discussed building a ‘Weekend’ retreat on their 20± acres of land. Their site was in the foothills of a range of mountains that offered views of both Mt. Adams to the North and Mt. Hood to the South. They wanted to develop a place that was ‘cabin-like’ but with a degree of refinement to it and take advantage of the primary views to the north, south and west. They also wanted to have a strong connection to their immediate outdoors.
Before long my clients came to the conclusion that they no longer perceived this as simply a weekend retreat but were now interested in making this their primary residence. With this new focus we concentrated on keeping the refined cabin approach but needed to add some additional functions and square feet to the original program.
They wanted to downsize from their current 3,500± SF city residence to a more modest 2,000 – 2,500 SF space. They desired a singular open Living, Dining and Kitchen area but needed to have a separate room for their television and upright piano. They were empty nesters and wanted only two bedrooms and decided that they would have two ‘Master’ bedrooms, one on the lower floor and the other on the upper floor (they planned to build additional ‘Guest’ cabins to accommodate others in the near future). The original scheme for the weekend retreat was only one floor with the second bedroom tucked away on the north side of the house next to the breezeway opposite of the carport.
Another consideration that we had to resolve was that the particular location that was deemed the best building site had diametrically opposed advantages and disadvantages. The views and primary solar orientations were also the source of the prevailing winds, out of the Southwest.
The resolve was to provide a semi-circular low-profile earth berm on the south/southwest side of the structure to serve as a wind-foil directing the strongest breezes up and over the structure. Because our selected site was in a saddle of land that then sloped off to the south/southwest the combination of the earth berm and the sloping hill would effectively created a ‘nestled’ form allowing the winds rushing up the hillside to shoot over most of the house. This allowed me to keep the favorable orientation to both the views and sun without being completely compromised by the winds.
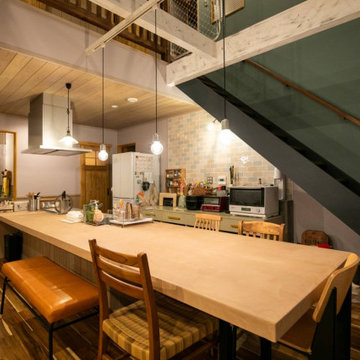
モールテックスの造作キッチン
Imagen de comedor contemporáneo de tamaño medio abierto con paredes multicolor, suelo de madera en tonos medios, machihembrado y papel pintado
Imagen de comedor contemporáneo de tamaño medio abierto con paredes multicolor, suelo de madera en tonos medios, machihembrado y papel pintado
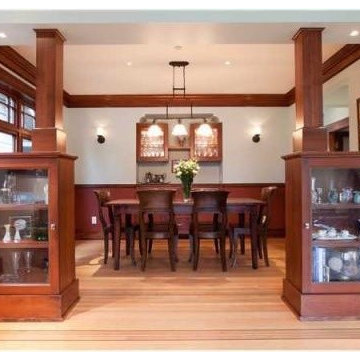
The dining area is separated by square columns which contain lower display cabinets. The wainscoting on the lower part of the walls is beautifully restored stained wood that is original to the home. The upper section of the walls were left white to reflect the light streaming in from the large windows.
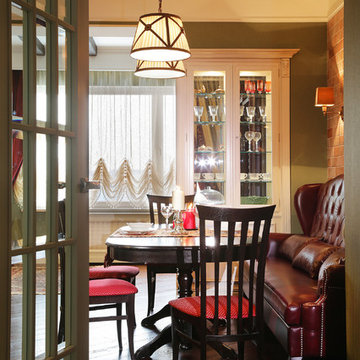
Татьяна Красикова
Foto de comedor de cocina tradicional de tamaño medio con paredes multicolor, suelo de madera oscura, chimenea de doble cara, suelo marrón y bandeja
Foto de comedor de cocina tradicional de tamaño medio con paredes multicolor, suelo de madera oscura, chimenea de doble cara, suelo marrón y bandeja
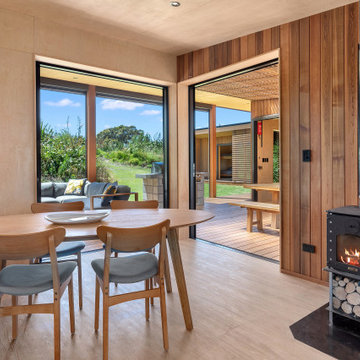
Easy-care oiled beech plywood contributes to the home’s natural beauty.
Foto de comedor de cocina exótico pequeño con paredes multicolor, estufa de leña, machihembrado y madera
Foto de comedor de cocina exótico pequeño con paredes multicolor, estufa de leña, machihembrado y madera
287 fotos de comedores con paredes multicolor y todos los diseños de techos
5