44 fotos de comedores con paredes multicolor y ladrillo
Filtrar por
Presupuesto
Ordenar por:Popular hoy
21 - 40 de 44 fotos
Artículo 1 de 3
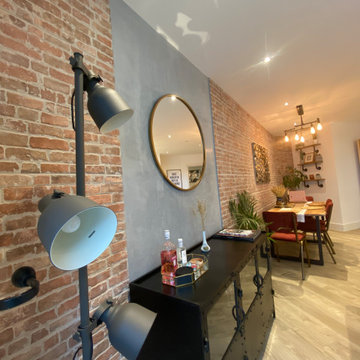
Embellishment and few building work like tiling, cladding, carpentry and electricity of a double bedroom and double bathrooms included one en-suite flat based in London.
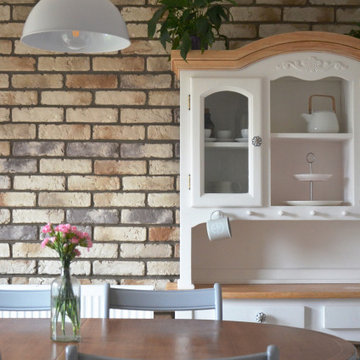
Modelo de comedor de cocina tradicional de tamaño medio sin chimenea con paredes multicolor, suelo de piedra caliza, suelo multicolor, bandeja y ladrillo
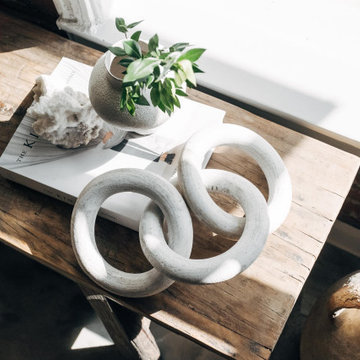
Imagen de comedor industrial de tamaño medio abierto sin chimenea con paredes multicolor, suelo de cemento, suelo gris, vigas vistas y ladrillo
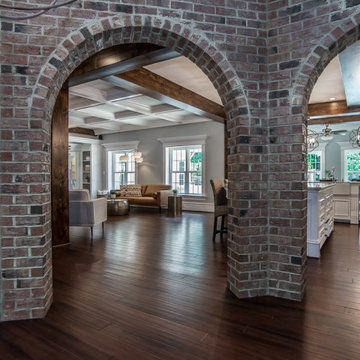
When marketing your home it's the details that count! The views from the dining room into the rest of the house was key to creating a one-of-a-kind impression through the marketing photos. Working hand in hand with the photographer, Charles Dickens Photography, allowed me to share my vision of what details I believed should be highlighted. Charlie captured this homes wonderful mixture of rustic and sophisticated details beautifully in this photo.
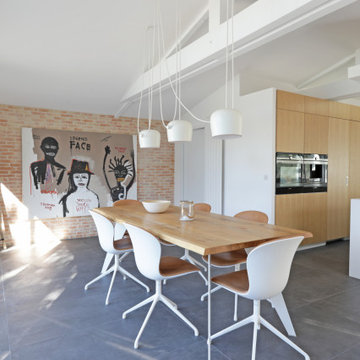
Modelo de comedor actual grande abierto sin chimenea con paredes multicolor, suelo de baldosas de cerámica, suelo gris, vigas vistas y ladrillo
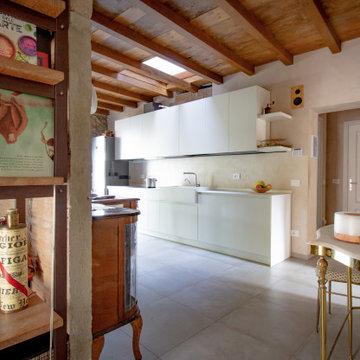
Questo immobile d'epoca trasuda storia da ogni parete. Gli attuali proprietari hanno avuto l'abilità di riuscire a rinnovare l'intera casa (la cui costruzione risale alla fine del 1.800) mantenendone inalterata la natura e l'anima.
Parliamo di un architetto che (per passione ha fondato un'impresa edile in cui lavora con grande dedizione) e di una brillante artista che, con la sua inseparabile partner, realizza opere d'arti a quattro mani miscelando la pittura su tela a collage tratti da immagini di volti d'epoca. L'introduzione promette bene...
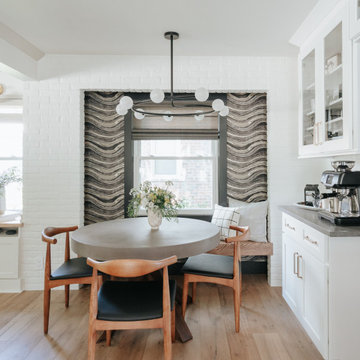
Imagen de comedor moderno pequeño con con oficina, paredes multicolor, suelo de madera clara, suelo marrón y ladrillo
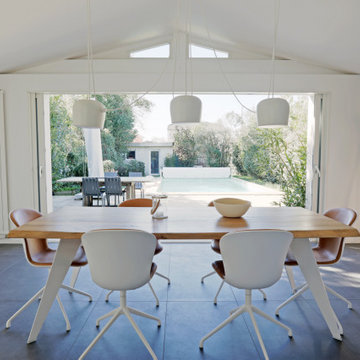
Ouverture sur l'extérieur
Baies vitrées à galandage
Foto de comedor contemporáneo grande abierto sin chimenea con paredes multicolor, suelo de baldosas de cerámica, suelo gris, vigas vistas y ladrillo
Foto de comedor contemporáneo grande abierto sin chimenea con paredes multicolor, suelo de baldosas de cerámica, suelo gris, vigas vistas y ladrillo
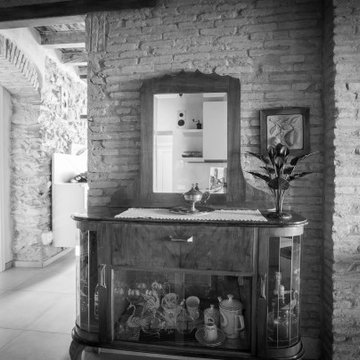
Questo immobile d'epoca trasuda storia da ogni parete. Gli attuali proprietari hanno avuto l'abilità di riuscire a rinnovare l'intera casa (la cui costruzione risale alla fine del 1.800) mantenendone inalterata la natura e l'anima.
Parliamo di un architetto che (per passione ha fondato un'impresa edile in cui lavora con grande dedizione) e di una brillante artista che, con la sua inseparabile partner, realizza opere d'arti a quattro mani miscelando la pittura su tela a collage tratti da immagini di volti d'epoca. L'introduzione promette bene...
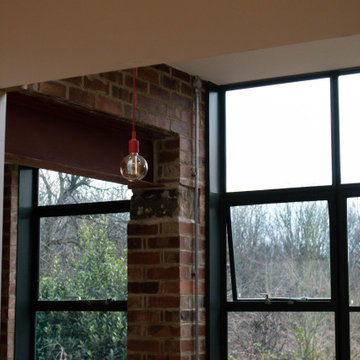
Two storey rear extension to a Victorian property that sits on a site with a large level change. The extension has a large double height space that connects the entrance and lounge areas to the Kitchen/Dining/Living and garden below. The space is filled with natural light due to the large expanses of crittall glazing, also allowing for amazing views over the landscape that falls away. Extension and house remodel by Butterfield Architecture Ltd.
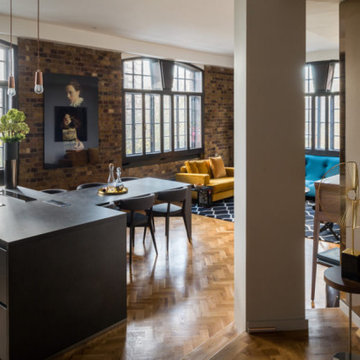
Open plan kitchen, living and dining room with lots of natural light in warehouse conversion.
Foto de comedor industrial grande abierto con paredes multicolor, suelo de madera oscura, suelo marrón y ladrillo
Foto de comedor industrial grande abierto con paredes multicolor, suelo de madera oscura, suelo marrón y ladrillo
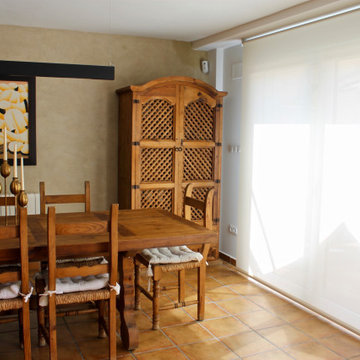
Modelo de comedor actual grande con paredes multicolor, suelo de baldosas de cerámica, estufa de leña, marco de chimenea de metal, suelo naranja, casetón y ladrillo

Embellishment and few building work like tiling, cladding, carpentry and electricity of a double bedroom and double bathrooms included one en-suite flat based in London.

Diseño de comedor industrial de tamaño medio abierto sin chimenea con paredes multicolor, suelo de cemento, suelo gris, vigas vistas y ladrillo
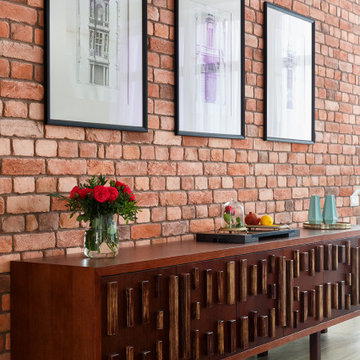
Ejemplo de comedor contemporáneo grande abierto con paredes multicolor, suelo de baldosas de porcelana, suelo marrón y ladrillo
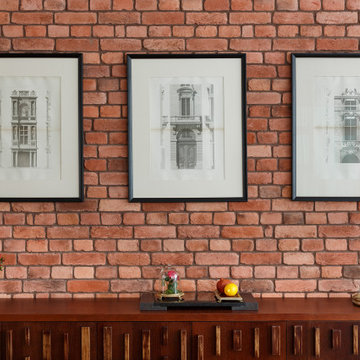
Imagen de comedor actual grande abierto con paredes multicolor, suelo de baldosas de porcelana, suelo marrón y ladrillo
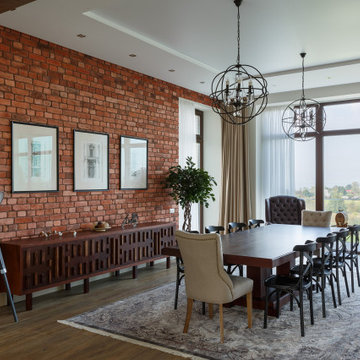
Foto de comedor contemporáneo grande abierto con paredes multicolor, suelo de baldosas de porcelana, suelo marrón y ladrillo
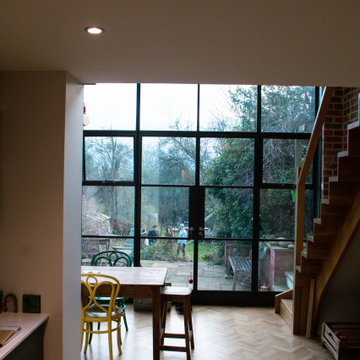
Two storey rear extension to a Victorian property that sits on a site with a large level change. The extension has a large double height space that connects the entrance and lounge areas to the Kitchen/Dining/Living and garden below. The space is filled with natural light due to the large expanses of crittall glazing, also allowing for amazing views over the landscape that falls away. Extension and house remodel by Butterfield Architecture Ltd.
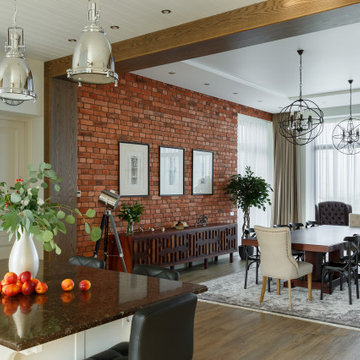
Ejemplo de comedor contemporáneo grande abierto con paredes multicolor, suelo de baldosas de porcelana, suelo marrón y ladrillo
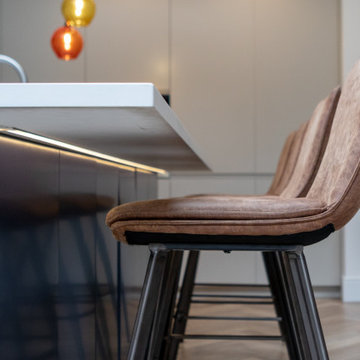
THE COMPLETE RENOVATION OF A LARGE DETACHED FAMILY HOME
This project was a labour of love from start to finish and we think it shows. We worked closely with the architect and contractor to create the interiors of this stunning house in Richmond, West London. The existing house was just crying out for a new lease of life, it was so incredibly tired and dated. An interior designer’s dream.
A new rear extension was designed to house the vast kitchen diner. Below that in the basement – a cinema, games room and bar. In addition, the drawing room, entrance hall, stairwell master bedroom and en-suite also came under our remit. We took all these areas on plan and articulated our concepts to the client in 3D. Then we implemented the whole thing for them. So Timothy James Interiors were responsible for curating or custom-designing everything you see in these photos
OUR FULL INTERIOR DESIGN SERVICE INCLUDING PROJECT COORDINATION AND IMPLEMENTATION
Our brief for this interior design project was to create a ‘private members club feel’. Precedents included Soho House and Firmdale Hotels. This is very much our niche so it’s little wonder we were appointed. Cosy but luxurious interiors with eye-catching artwork, bright fabrics and eclectic furnishings.
The scope of services for this project included both the interior design and the interior architecture. This included lighting plan , kitchen and bathroom designs, bespoke joinery drawings and a design for a stained glass window.
This project also included the full implementation of the designs we had conceived. We liaised closely with appointed contractor and the trades to ensure the work was carried out in line with the designs. We ordered all of the interior finishes and had them delivered to the relevant specialists. Furniture, soft furnishings and accessories were ordered alongside the site works. When the house was finished we conducted a full installation of the furnishings, artwork and finishing touches.
44 fotos de comedores con paredes multicolor y ladrillo
2