161 fotos de comedores con paredes marrones y suelo de cemento
Filtrar por
Presupuesto
Ordenar por:Popular hoy
21 - 40 de 161 fotos
Artículo 1 de 3

Foto de comedor contemporáneo de tamaño medio abierto con paredes marrones, suelo de cemento, suelo gris, vigas vistas y boiserie
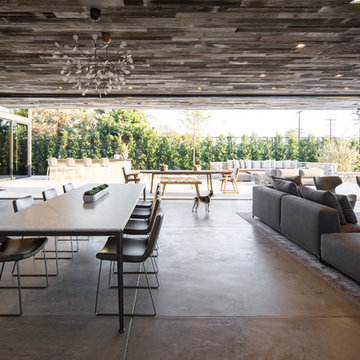
Diseño de comedor contemporáneo con paredes marrones, suelo de cemento y suelo gris

Architect: Steven Bull, Workshop AD
Photography By: Kevin G. Smith
“Like the integration of interior with exterior spaces with materials. Like the exterior wood panel details. The interior spaces appear to negotiate the angles of the house well. Takes advantage of treetop location without ostentation.”
This project involved the redesign and completion of a partially constructed house on the Upper Hillside in Anchorage, Alaska. Construction of the underlying steel structure had ceased for more than five years, resulting in significant technical and organizational issues that needed to be resolved in order for the home to be completed. Perched above the landscape, the home stretches across the hillside like an extended tree house.
An interior atmosphere of natural lightness was introduced to the home. Inspiration was pulled from the surrounding landscape to make the home become part of that landscape and to feel at home in its surroundings. Surfaces throughout the structure share a common language of articulated cladding with walnut panels, stone and concrete. The result is a dissolved separation of the interior and exterior.
There was a great need for extensive window and door products that had the required sophistication to make this project complete. And Marvin products were the perfect fit.
MARVIN PRODUCTS USED:
Integrity Inswing French Door
Integrity Outswing French Door
Integrity Sliding French Door
Marvin Ultimate Awning Window
Marvin Ultimate Casement Window
Marvin Ultimate Sliding French Door
Marvin Ultimate Swinging French Door
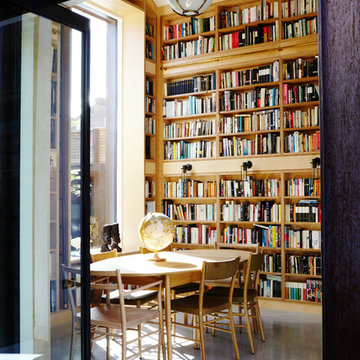
Library extension, wall to ceiling bookcase. Photography by Penny Wincer
Diseño de comedor minimalista cerrado con paredes marrones, suelo de cemento y suelo gris
Diseño de comedor minimalista cerrado con paredes marrones, suelo de cemento y suelo gris
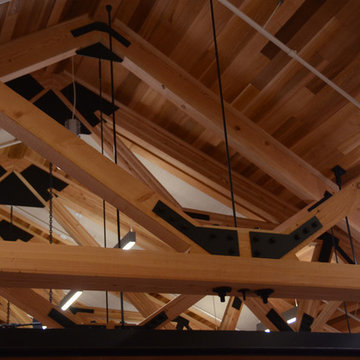
Gerald Eysaman
Ejemplo de comedor rústico extra grande abierto con paredes marrones, suelo de cemento, todas las chimeneas y marco de chimenea de piedra
Ejemplo de comedor rústico extra grande abierto con paredes marrones, suelo de cemento, todas las chimeneas y marco de chimenea de piedra
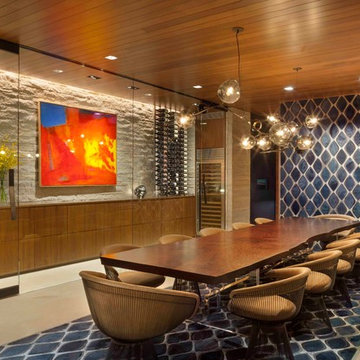
photography by raul garcia
Imagen de comedor actual con paredes marrones, suelo de cemento y suelo beige
Imagen de comedor actual con paredes marrones, suelo de cemento y suelo beige
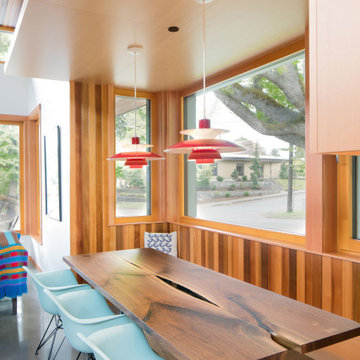
Custom Live edge table by Beech Tree Works. Dining nook with warmth and whimsy.
Modelo de comedor vintage con paredes marrones, suelo de cemento y suelo gris
Modelo de comedor vintage con paredes marrones, suelo de cemento y suelo gris
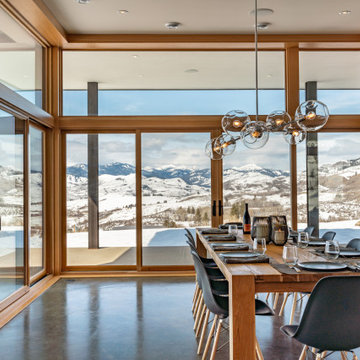
High quality, energy efficient windows and doors coupled with a super-insulated envelope, double-wall construction, deep parallel chord trusses, and hybrid insulation assemblies minimize energy use.
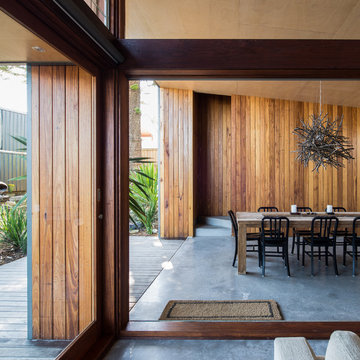
Shane Blue
Modelo de comedor contemporáneo con paredes marrones y suelo de cemento
Modelo de comedor contemporáneo con paredes marrones y suelo de cemento
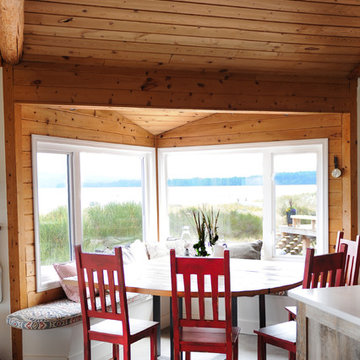
Modelo de comedor costero grande abierto sin chimenea con paredes marrones y suelo de cemento

Foto de comedor de cocina rústico de tamaño medio con paredes marrones, suelo de cemento, todas las chimeneas, marco de chimenea de piedra, suelo negro, madera y madera
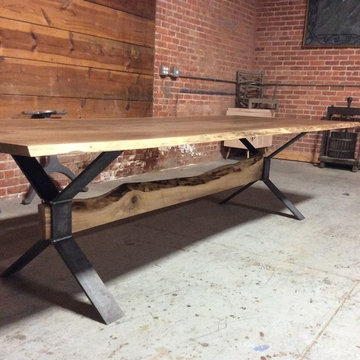
Imagen de comedor campestre grande cerrado sin chimenea con paredes marrones, suelo de cemento y suelo gris

Modelo de comedor abovedado rústico con paredes marrones, suelo de cemento, suelo gris, vigas vistas, madera y madera

Modelo de comedor de cocina campestre de tamaño medio con paredes marrones, suelo de cemento, suelo gris, vigas vistas y ladrillo
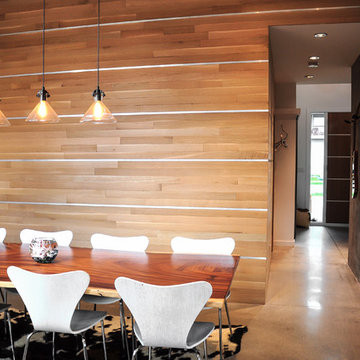
Dining room for modern Vancouver house.
Diseño de comedor minimalista de tamaño medio cerrado con paredes marrones y suelo de cemento
Diseño de comedor minimalista de tamaño medio cerrado con paredes marrones y suelo de cemento
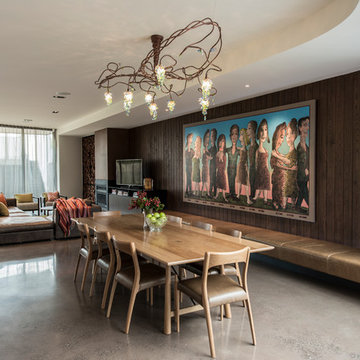
Open plan Kitchen, dining and Family room. The use of mixed materials creates a robust environment for a growing family. Plenty of seating allows for great entertaining. A bespoke handcrafted brass light fitting was crafted onsite, with bunches of hanging Swarovski crystals. Clients own artwork was the starting point for the interior.
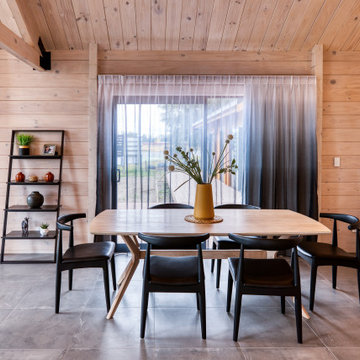
Diseño de comedor nórdico abierto sin chimenea con paredes marrones, suelo de cemento, suelo gris, vigas vistas y madera
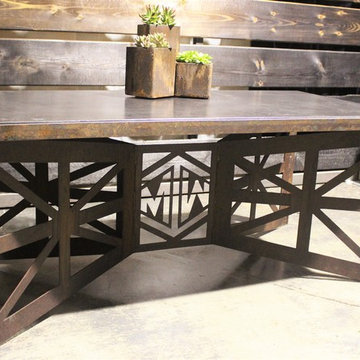
Ejemplo de comedor urbano de tamaño medio abierto sin chimenea con paredes marrones, suelo de cemento y suelo gris

Scott Amundson Photography
Diseño de comedor abovedado rústico con paredes marrones, suelo de cemento, suelo gris y madera
Diseño de comedor abovedado rústico con paredes marrones, suelo de cemento, suelo gris y madera
161 fotos de comedores con paredes marrones y suelo de cemento
2
