100.402 fotos de comedores con paredes marrones y paredes blancas
Filtrar por
Presupuesto
Ordenar por:Popular hoy
141 - 160 de 100.402 fotos
Artículo 1 de 3
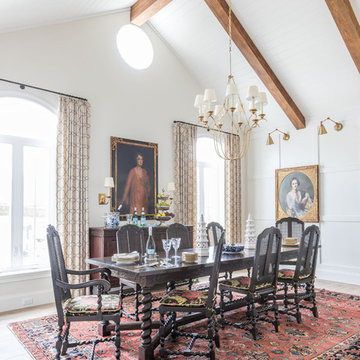
Jessie Preza Photography
Modelo de comedor campestre grande cerrado con paredes blancas, suelo de madera clara y suelo beige
Modelo de comedor campestre grande cerrado con paredes blancas, suelo de madera clara y suelo beige
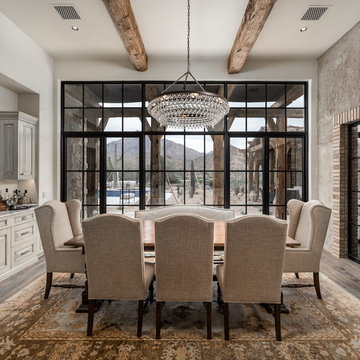
We love this formal dining room's exposed beams, the double entry doors, the attached wine cellar, and the gorgeous wood flooring. The dining table features a custom bench for extra seating with a detailed chandelier above.
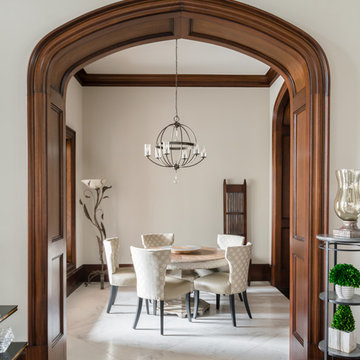
Imagen de comedor mediterráneo de tamaño medio cerrado con paredes blancas y suelo blanco

Photo: Lisa Petrole
Diseño de comedor de cocina moderno extra grande sin chimenea con paredes blancas, suelo gris y suelo de baldosas de porcelana
Diseño de comedor de cocina moderno extra grande sin chimenea con paredes blancas, suelo gris y suelo de baldosas de porcelana
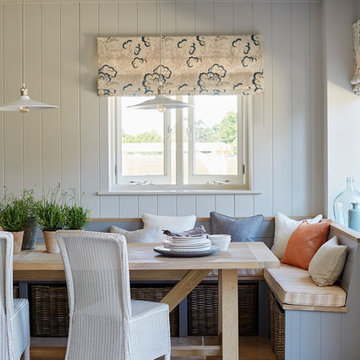
The Old Farmhouse Dining Area
Modelo de comedor campestre con paredes blancas y suelo beige
Modelo de comedor campestre con paredes blancas y suelo beige
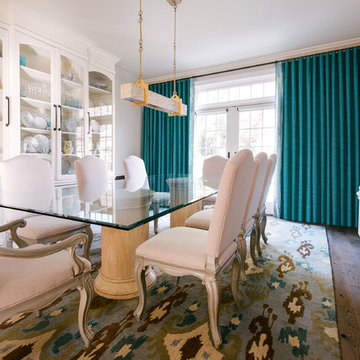
Diseño de comedor clásico grande cerrado sin chimenea con paredes blancas, suelo de madera oscura y suelo marrón
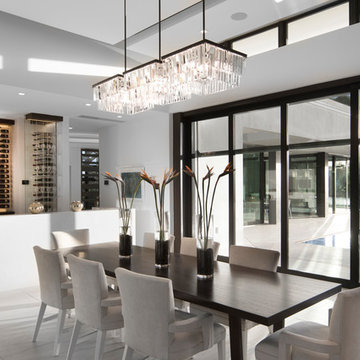
This Palm Springs inspired, one story, 8,245 sq. ft. modernist “party pad” merges golf and Rat Pack glamour. The net-zero home provides resort-style living and overlooks fairways and water views. The front elevation of this mid-century, sprawling ranch showcases a patterned screen that provides transparency and privacy. The design element of the screen reappears throughout the home in a manner similar to Frank Lloyd Wright’s use of design patterns throughout his homes. The home boasts a HERS index of zero. A 17.1 kW Photovoltaic and Tesla Powerwall system provides approximately 100% of the electrical energy needs.
A Grand ARDA for Custom Home Design goes to
Phil Kean Design Group
Designer: Phil Kean Design Group
From: Winter Park, Florida
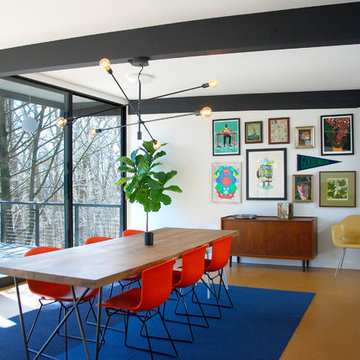
Studio Robert Jamieson
Modelo de comedor retro de tamaño medio con paredes blancas, suelo de corcho y suelo marrón
Modelo de comedor retro de tamaño medio con paredes blancas, suelo de corcho y suelo marrón
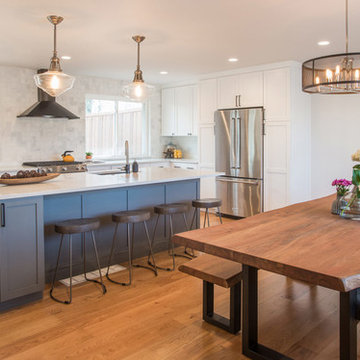
We remodeled this kitchen and dining room under a strict timeline with the goal of having it ready for the holidays. Our clients love to entertain, and the new open layout creates a space that brings everybody together, even the cook!
The rich wooden eight-seater dining table sets a warm and welcoming tone while contrasting with the cool blue accents, which provide a unique focal point and draws one's attention to the middle of the room. For additional seating, the kitchen island boasts 4 sleek stools that can easily be integrated into the dining area or kept where they are.
Project designed by Denver, Colorado interior designer Margarita Bravo. She serves Denver as well as surrounding areas such as Cherry Hills Village, Englewood, Greenwood Village, and Bow Mar.
For more about MARGARITA BRAVO, click here: https://www.margaritabravo.com/
To learn more about this project, click here: https://www.margaritabravo.com/portfolio/golden-key-park-renovation/

The lighting design in this rustic barn with a modern design was the designed and built by lighting designer Mike Moss. This was not only a dream to shoot because of my love for rustic architecture but also because the lighting design was so well done it was a ease to capture. Photography by Vernon Wentz of Ad Imagery

Diseño de comedor contemporáneo de tamaño medio cerrado con paredes blancas, suelo de cemento, estufa de leña, marco de chimenea de metal y suelo gris

リビングと一体となった開放的なアイランドキッチン。グリル側のみ背面側にして排気の問題を解消しています。
写真:新澤一平
Ejemplo de comedor de cocina asiático con paredes blancas, suelo de madera clara y suelo beige
Ejemplo de comedor de cocina asiático con paredes blancas, suelo de madera clara y suelo beige

L'appartamento prevede un piccolo monolocale cui si accede dall'ingresso per ospitare in completa autonomia eventuali ospiti.
Una neutra e semplice cucina è disposta sulla parete di fondo, nessun pensile o elemento alto ne segano la presenza. Un mobile libreria cela un letto che all'esigenza si apre ribaltandosi a separare in 2 lo spazio. Delle bellissime piastrelle di graniglia presenti nell'appartamento fin dai primi anni del 900 sono state accuratamente asportate e poi rimontate in disegni diversi da quelli originali per adattarli ai nuovi ambienti che si sono venuti a formare; ai loro lati sono state montate delle nuove piastrelle sempre in graniglia di un neutro colore chiaro.
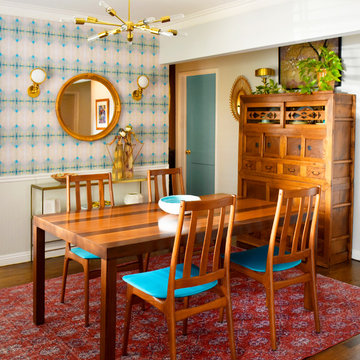
This room mixes Mid-Century Modern and Asian design with a few Industrial and bohemian touches.
The dining table is attributed to Milo Baughman, circa 1960. Mid-century Modern chairs. Antique Japanese tansu. Pipe chandelier by Sharon Holmin Interiors. Vintage red rug. Brass console with Thai puppets and African bowl. Wallpaper is "Pastel Horizons" textured woven wallpaper by Sharon Holmin Interiors. Headlight sconces and brass lamp on tansu are from Circa Lighting. Rattan mirror from Serena & Lily.
Photography by J.Tom Archuleta.
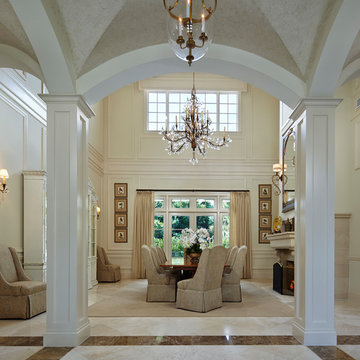
Designed By Jody Smith
Brown's Interior Design
Boca Raton, FL
Ejemplo de comedor tradicional con paredes blancas, suelo de mármol, marco de chimenea de hormigón, suelo blanco y todas las chimeneas
Ejemplo de comedor tradicional con paredes blancas, suelo de mármol, marco de chimenea de hormigón, suelo blanco y todas las chimeneas
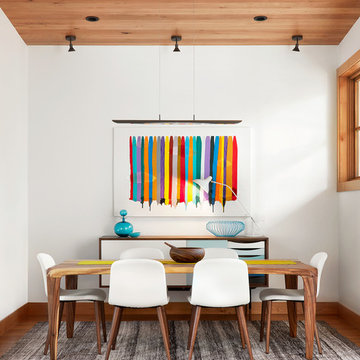
A mixture of classic construction and modern European furnishings redefines mountain living in this second home in charming Lahontan in Truckee, California. Designed for an active Bay Area family, this home is relaxed, comfortable and fun.
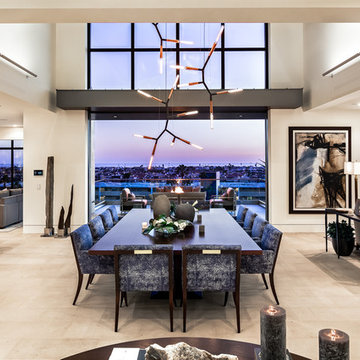
Foto de comedor de cocina contemporáneo grande sin chimenea con paredes blancas, suelo de baldosas de cerámica y suelo beige
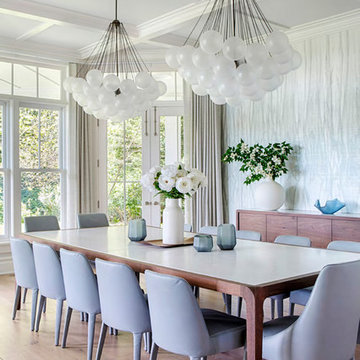
Imagen de comedor tradicional renovado de tamaño medio cerrado sin chimenea con paredes blancas, suelo de madera clara y suelo beige
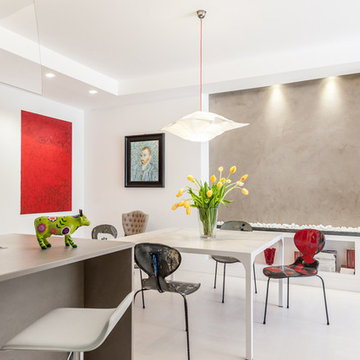
Paolo Fusco
Foto de comedor moderno de tamaño medio abierto con paredes blancas, suelo de madera pintada y suelo blanco
Foto de comedor moderno de tamaño medio abierto con paredes blancas, suelo de madera pintada y suelo blanco
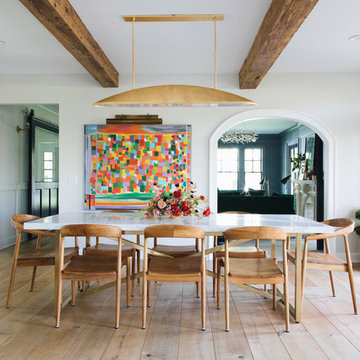
Stoffer Photography
Diseño de comedor de cocina tradicional renovado de tamaño medio con paredes blancas, suelo de madera en tonos medios y suelo marrón
Diseño de comedor de cocina tradicional renovado de tamaño medio con paredes blancas, suelo de madera en tonos medios y suelo marrón
100.402 fotos de comedores con paredes marrones y paredes blancas
8