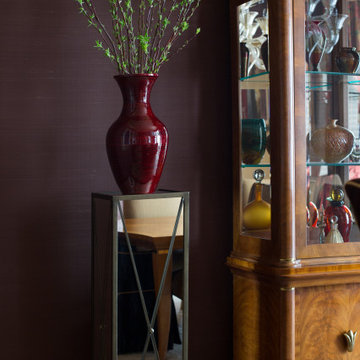101 fotos de comedores con paredes marrones y papel pintado
Filtrar por
Presupuesto
Ordenar por:Popular hoy
21 - 40 de 101 fotos
Artículo 1 de 3
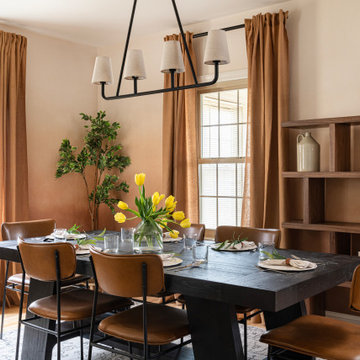
Diseño de comedor de cocina de estilo de casa de campo de tamaño medio con paredes marrones, suelo de madera en tonos medios y papel pintado
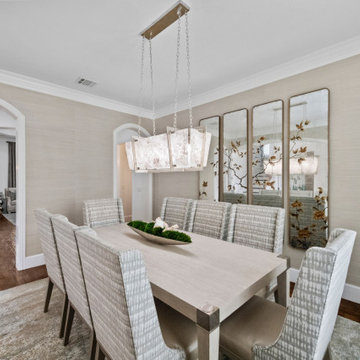
Susan Semmelmann is famed for audacious design statements, but she also cherishes the simplicity and elegance of a Step into the realm of your Dream Home with us. We curate the look and feel of your desired abode, encompassing all elements from illuminations to adornments.
While Susan Semmelmann is acclaimed for her daring design declarations, she holds a deep reverence for the allure of chic, minimalist aesthetics. Our fabrics, draperies, and furnishings are skillfully fashioned at our Fort Worth Fabric Studio - a vibrant, woman-led establishment nestled in the heart of Texas.
Your dream living room comes to life with a prominent white brick accent wall and fireplace, lending an urban twist to your Texan home. Resting beneath a dazzling crystal chandelier are plush beige couches, creating a harmonious balance between comfort and elegance. Our concept of a bathroom is a place for you to dissolve the day's stresses; thus, we utilized a serene, all-white palette and emphasized absolute balance within your personal retreat. Amidst designing your symmetrically placed, eggshell cabinets, we laid down a classy marble floor intended for regal footfalls. The center stage is dominated by a spotless, inviting plunge bath designed for indulgent bubble baths.
In crafting your dream kitchen, we married chic design with timeless elegance. Across a single stretch, we merged eggshell cabinets and a marble countertop with a smoothly integrated sink, dishwasher, and state-of-the-art oven. The dark wood floors and custom brown drapes add warmth and contrast to the space, accentuating the room's modern-yet-classic appeal.
With the bounty of countertop space ready to echo your personal style, we’ll inject a unique decorative flourish guaranteed to impress your visitors. For an innovative take on modern home conception, trust Susan Semmelmann and her 23 years of Interior Design experience to realize your dreams.
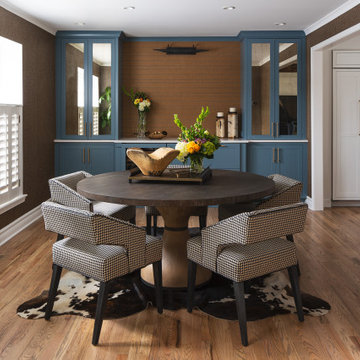
Our team revived our client's entire main floor improving the overall layout and functionality. The highlight of the home is the beautiful kitchen with white perimeter cabinets and an island painted Benjamin Moore Blue Dusk. Light flooding through the new kitchen windows invites you to relax in the war, sumptuous stools. The dining room now houses a custom-built bar in the same blue paint color. We added a mudroom behind the kitchen with plenty of cabinet space and creating a drop zone upon entering the house. Warm tones are strategically placed in every space. Textiles, stained wood, pleasing gold, and transitional design elements tie together every area of the house.

Diseño de comedor ecléctico de tamaño medio cerrado con paredes marrones, todas las chimeneas, marco de chimenea de baldosas y/o azulejos, casetón y papel pintado
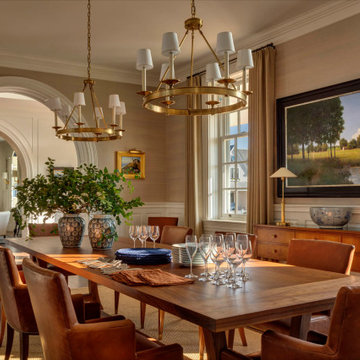
he allure of this elegant dining room is due to its warm tones, varied layers of textures and natural materials, and sense of cozy spaciousness. Together, these elements combine to create an overall feeling of refined warmth.
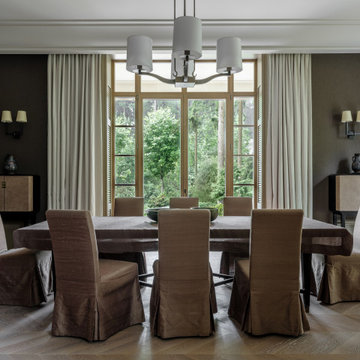
Modelo de comedor clásico renovado grande abierto con paredes marrones, suelo gris, papel pintado y suelo de madera clara
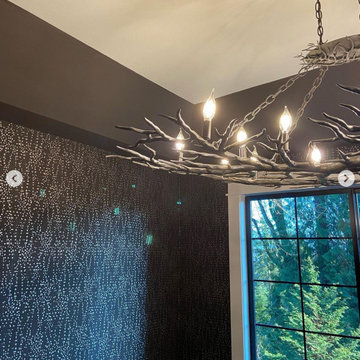
Ejemplo de comedor contemporáneo de tamaño medio sin chimenea con paredes marrones, papel pintado y suelo de madera clara
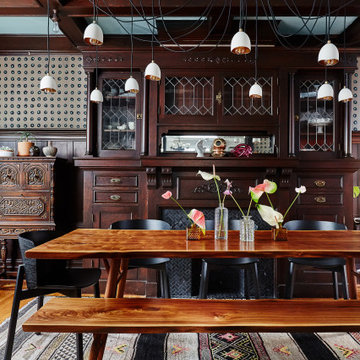
Diseño de comedor bohemio de tamaño medio cerrado con paredes marrones, todas las chimeneas, marco de chimenea de baldosas y/o azulejos, casetón y papel pintado
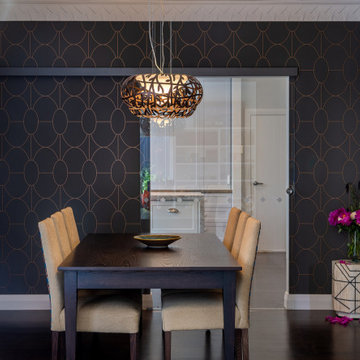
Mixing of shapes and sytles
Diseño de comedor de cocina clásico de tamaño medio con paredes marrones, suelo de madera oscura, suelo marrón y papel pintado
Diseño de comedor de cocina clásico de tamaño medio con paredes marrones, suelo de madera oscura, suelo marrón y papel pintado
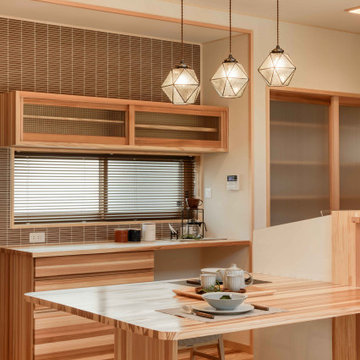
Ejemplo de comedor blanco de tamaño medio abierto con paredes marrones, suelo de madera clara, suelo marrón, papel pintado y papel pintado
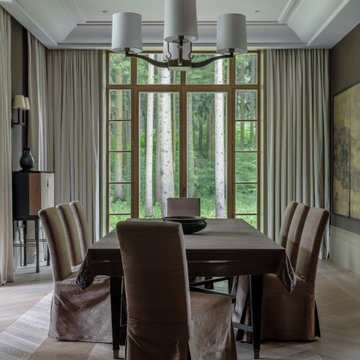
Ejemplo de comedor tradicional renovado grande abierto con paredes marrones, suelo gris, papel pintado y suelo de madera en tonos medios
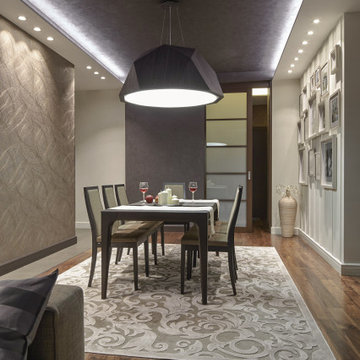
Diseño de comedor actual de tamaño medio abierto con paredes marrones, suelo de madera oscura, suelo marrón, bandeja y papel pintado
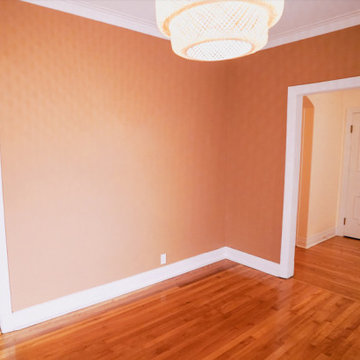
Throughout the ground floor, parquet and carpet were removed to showcase existing hardwood floors, which were sanded and varnished. Plaster walls and ceilings were also given a fresh repaint. This was part of a combined duplex renovation, which also included a kitchen and bathroom.
Mid-sized minimalist light wood floor and wallpaper enclosed dining room photo with brown walls - Houzz
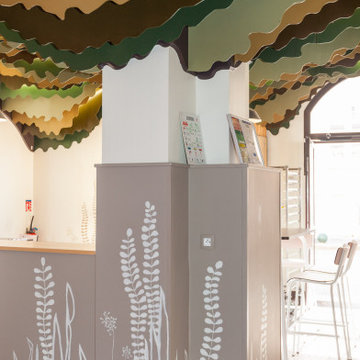
Vue du plafond de plus près ainsi que des détails présents sur le mur.
Imagen de comedor minimalista grande abierto sin chimenea con paredes marrones, suelo de baldosas de cerámica, suelo negro y papel pintado
Imagen de comedor minimalista grande abierto sin chimenea con paredes marrones, suelo de baldosas de cerámica, suelo negro y papel pintado
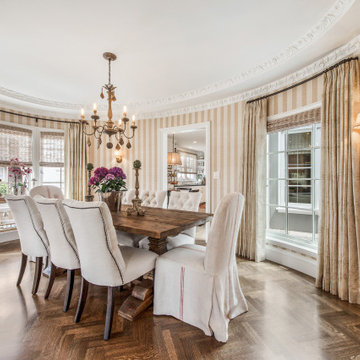
Foto de comedor clásico cerrado con paredes marrones, suelo de madera oscura, suelo marrón y papel pintado
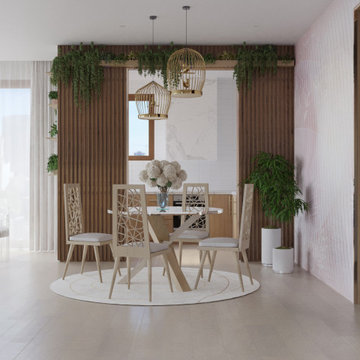
Luxury Interiors
www.branadesigns.com
Foto de comedor de cocina actual pequeño sin chimenea con paredes marrones, suelo de madera clara, suelo beige y papel pintado
Foto de comedor de cocina actual pequeño sin chimenea con paredes marrones, suelo de madera clara, suelo beige y papel pintado
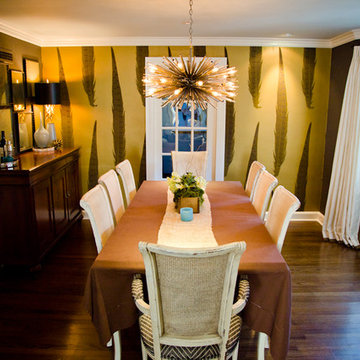
Ejemplo de comedor contemporáneo con paredes marrones, suelo de madera oscura, suelo marrón y papel pintado
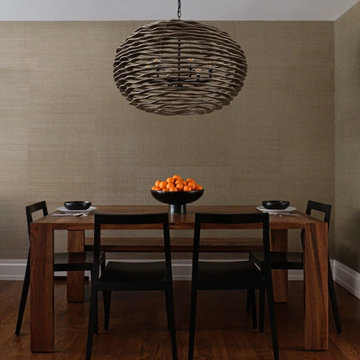
Diseño de comedor contemporáneo pequeño abierto con paredes marrones, suelo de madera en tonos medios, suelo marrón y papel pintado
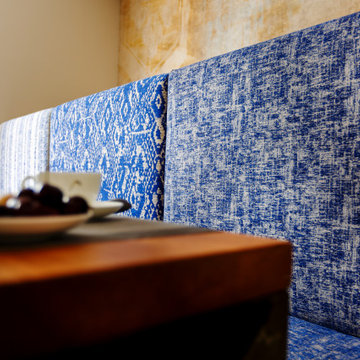
Una struttura ricettiva accogliente alla ricerca di un linguaggio stilistico originale dal sapore mediterraneo. Antiche riggiole napoletane, riproposte in maniera destrutturata in maxi formati, definiscono il linguaggio comunicativo dell’intera struttura.
La struttura è configurata su due livelli fuori terra più un terrazzo solarium posto in copertura.
La scala di accesso al piano primo, realizzata su progetto, è costituita da putrelle in ferro naturale fissate a sbalzo rispetto alla muratura portante perimetrale e passamano dal disegno essenziale.
101 fotos de comedores con paredes marrones y papel pintado
2
