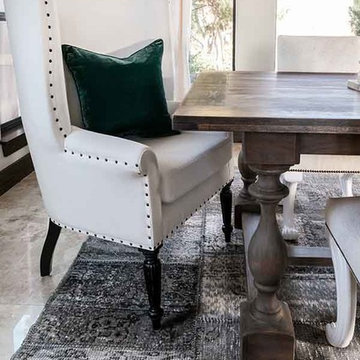203 fotos de comedores con paredes grises y suelo de travertino
Filtrar por
Presupuesto
Ordenar por:Popular hoy
61 - 80 de 203 fotos
Artículo 1 de 3
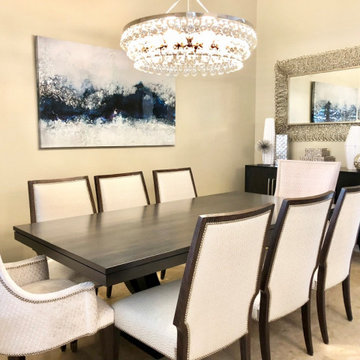
Full Dining Room Remodel
Imagen de comedor tradicional renovado de tamaño medio con paredes grises, suelo de travertino y suelo beige
Imagen de comedor tradicional renovado de tamaño medio con paredes grises, suelo de travertino y suelo beige
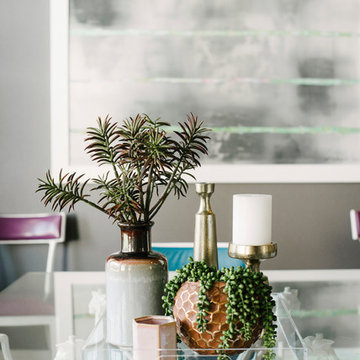
Jackie K Photo
Modelo de comedor contemporáneo de tamaño medio abierto sin chimenea con paredes grises, suelo de travertino y suelo beige
Modelo de comedor contemporáneo de tamaño medio abierto sin chimenea con paredes grises, suelo de travertino y suelo beige
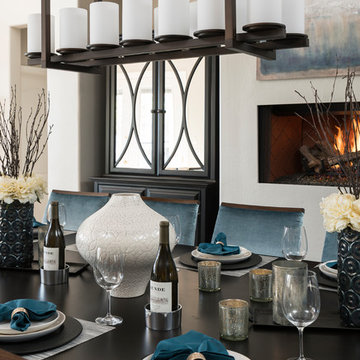
A merging of her love for bright colors and bold patterns and his love of sophisticated hues and contemporary lines, the focal point of this vast open space plan is a grand custom dining table that comfortably sits fourteen guests with an overflow lounge, kitchen and great room seating for everyday.
Shown in this photo: dining room, custom dining table, upholstered chairs, host chairs, iron chandelier, wall art, accessories & finishing touches designed by LMOH Home. | Photography Joshua Caldwell.
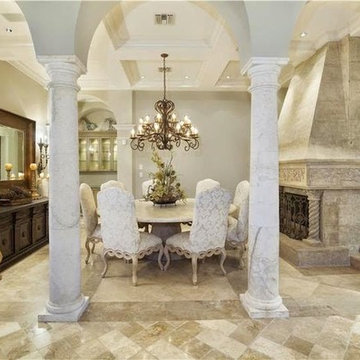
Diseño de comedor mediterráneo de tamaño medio abierto con paredes grises, suelo de travertino, todas las chimeneas, marco de chimenea de piedra y suelo beige
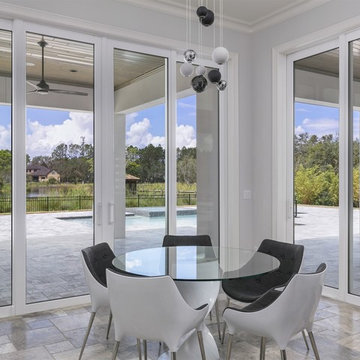
Imagen de comedor de cocina minimalista de tamaño medio sin chimenea con paredes grises, suelo de travertino y suelo gris
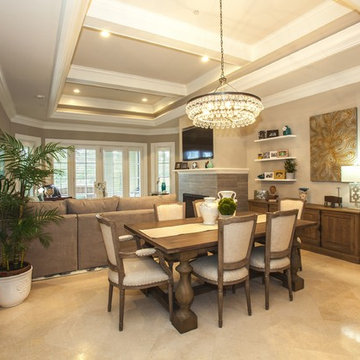
Ejemplo de comedor clásico renovado extra grande con paredes grises, suelo de travertino, todas las chimeneas, marco de chimenea de baldosas y/o azulejos y suelo beige
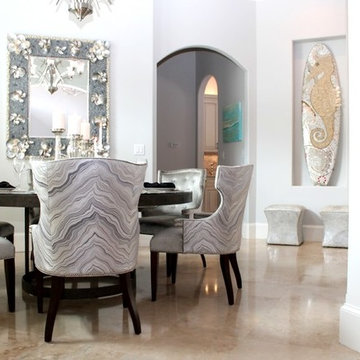
Dining Room
Diseño de comedor tradicional renovado grande abierto con paredes grises y suelo de travertino
Diseño de comedor tradicional renovado grande abierto con paredes grises y suelo de travertino
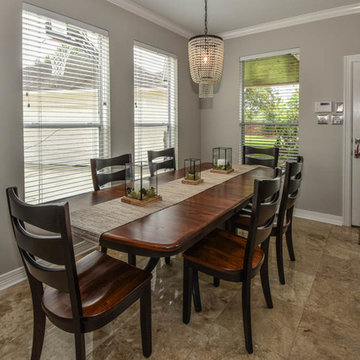
In this beautiful Houston remodel, we took on the exterior AND interior - with a new outdoor kitchen, patio cover and balcony outside and a Mid-Century Modern redesign on the inside:
"This project was really unique, not only in the extensive scope of it, but in the number of different elements needing to be coordinated with each other," says Outdoor Homescapes of Houston owner Wayne Franks. "Our entire team really rose to the challenge."
OUTSIDE
The new outdoor living space includes a 14 x 20-foot patio addition with an outdoor kitchen and balcony.
We also extended the roof over the patio between the house and the breezeway (the new section is 26 x 14 feet).
On the patio and balcony, we laid about 1,100-square foot of new hardscaping in the place of pea gravel. The new material is a gorgeous, honed-and-filled Nysa travertine tile in a Versailles pattern. We used the same tile for the new pool coping, too.
We also added French doors leading to the patio and balcony from a lower bedroom and upper game room, respectively:
The outdoor kitchen above features Southern Cream cobblestone facing and a Titanium granite countertop and raised bar.
The 8 x 12-foot, L-shaped kitchen island houses an RCS 27-inch grill, plus an RCS ice maker, lowered power burner, fridge and sink.
The outdoor ceiling is tongue-and-groove pine boards, done in the Minwax stain "Jacobean."
INSIDE
Inside, we repainted the entire house from top to bottom, including baseboards, doors, crown molding and cabinets. We also updated the lighting throughout.
"Their style before was really non-existent," says Lisha Maxey, senior designer with Outdoor Homescapes and owner of LGH Design Services in Houston.
"They did what most families do - got items when they needed them, worrying less about creating a unified style for the home."
Other than a new travertine tile floor the client had put in 6 months earlier, the space had never been updated. The drapery had been there for 15 years. And the living room had an enormous leather sectional couch that virtually filled the entire room.
In its place, we put all new, Mid-Century Modern furniture from World Market. The drapery fabric and chandelier came from High Fashion Home.
All the other new sconces and chandeliers throughout the house came from Pottery Barn and all décor accents from World Market.
The couple and their two teenaged sons got bedroom makeovers as well.
One of the sons, for instance, started with childish bunk beds and piles of books everywhere.
"We gave him a grown-up space he could enjoy well into his high school years," says Lisha.
The new bed is also from World Market.
We also updated the kitchen by removing all the old wallpaper and window blinds and adding new paint and knobs and pulls for the cabinets. (The family plans to update the backsplash later.)
The top handrail on the stairs got a coat of black paint, and we added a console table (from Kirkland's) in the downstairs hallway.
In the dining room, we painted the cabinet and mirror frames black and added new drapes, but kept the existing furniture and flooring.
"I'm just so pleased with how it turned out - especially Lisha's coordination of all the materials and finishes," says Wayne. "But as a full-service outdoor design team, this is what we do, and our all our great reviews are telling us we're doing it well."
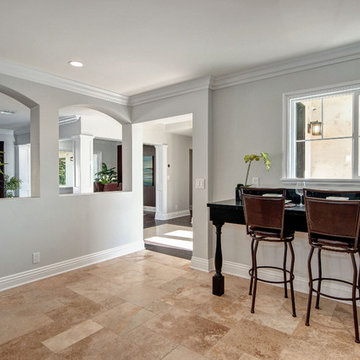
Ejemplo de comedor de cocina tradicional de tamaño medio con paredes grises y suelo de travertino
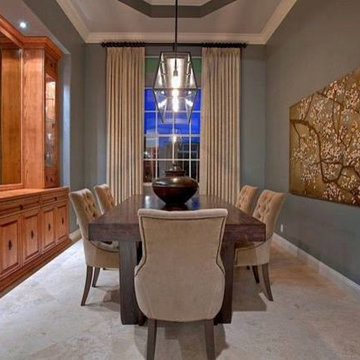
Susanne Wong
Modelo de comedor contemporáneo de tamaño medio cerrado sin chimenea con paredes grises, suelo de travertino y suelo beige
Modelo de comedor contemporáneo de tamaño medio cerrado sin chimenea con paredes grises, suelo de travertino y suelo beige
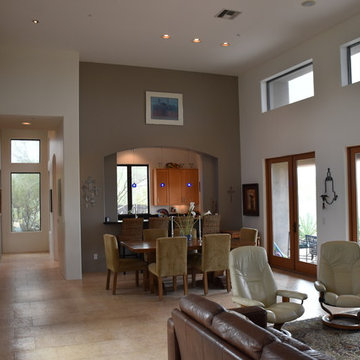
Modelo de comedor clásico renovado de tamaño medio abierto sin chimenea con paredes grises, suelo de travertino y suelo beige
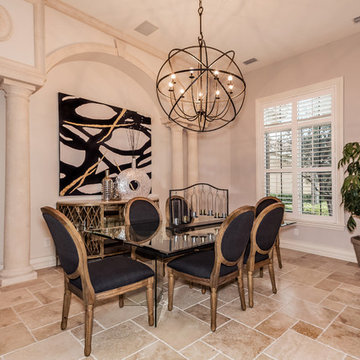
Large Art for the staging of a real estate listing by Holly Pascarella with Keller Williams, Sarasota, Florida. Original Art and Photography by Christina Cook Lee, of Real Big Art. Staging design by Doshia Wagner of NonStop Staging.
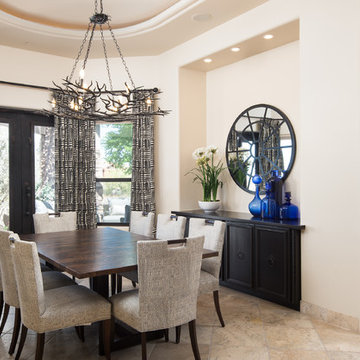
Wiggs Photo LLC
Modelo de comedor clásico renovado de tamaño medio cerrado con paredes grises y suelo de travertino
Modelo de comedor clásico renovado de tamaño medio cerrado con paredes grises y suelo de travertino
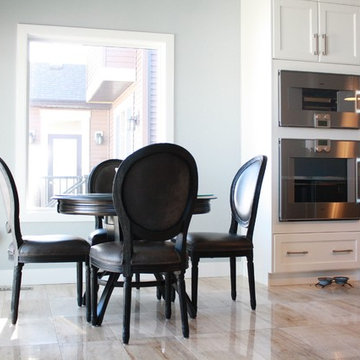
Dining room
Imagen de comedor de cocina bohemio de tamaño medio con paredes grises y suelo de travertino
Imagen de comedor de cocina bohemio de tamaño medio con paredes grises y suelo de travertino
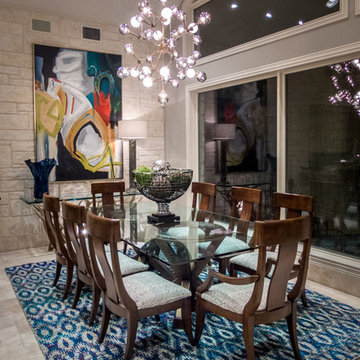
Diseño de comedor de cocina tradicional renovado de tamaño medio con paredes grises, suelo de travertino, todas las chimeneas, marco de chimenea de piedra y suelo amarillo
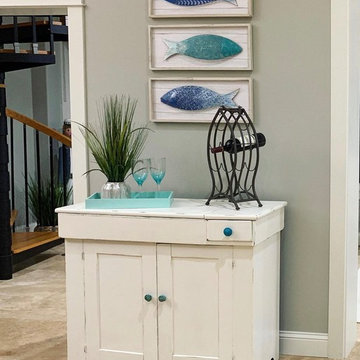
Ejemplo de comedor de cocina marinero grande sin chimenea con paredes grises, suelo de travertino y suelo beige
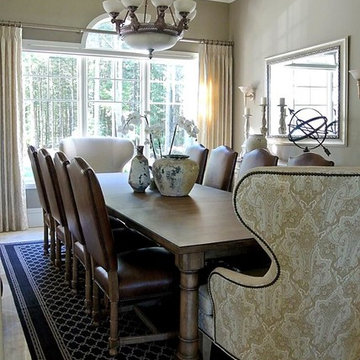
This gorgeous formal dining room features a large rustic style dining table with seating up 10 guests. A mixture of leather side chairs with upholstered host chairs adds to the high style.
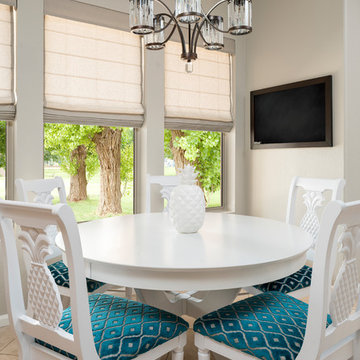
A merging of her love for bright colors and bold patterns and his love of sophisticated hues and contemporary lines, the focal point of this vast open space plan is a grand custom dining table that comfortably sits fourteen guests with an overflow lounge, kitchen and great room seating for everyday.
Shown in this photo: eat-in, dining, kitchen, dining table, crystal chandelier, custom upholstered chairs, custom roman shades, accessories & finishing touches designed by LMOH Home. | Photography Joshua Caldwell.
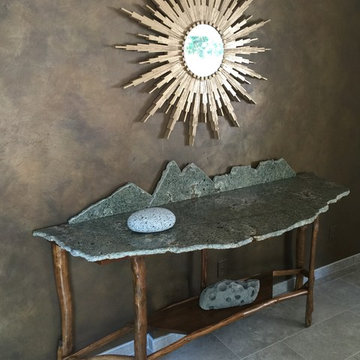
Custom wall finishes and buffet table accent the over-all color plan in this updated contemporary residence,
Foto de comedor minimalista de tamaño medio cerrado con paredes grises, suelo de travertino y suelo gris
Foto de comedor minimalista de tamaño medio cerrado con paredes grises, suelo de travertino y suelo gris
203 fotos de comedores con paredes grises y suelo de travertino
4
