252 fotos de comedores con paredes grises y papel pintado
Filtrar por
Presupuesto
Ordenar por:Popular hoy
21 - 40 de 252 fotos
Artículo 1 de 3
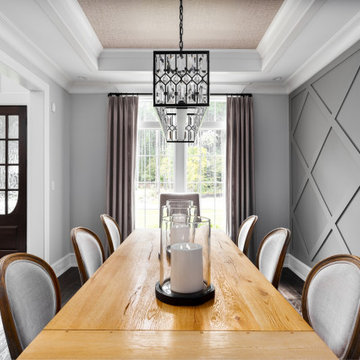
Clean and sophisticated dining room. The lined linen draperies work perfectly in this beautiful space, and they blend with the textures and colors of the other elements.
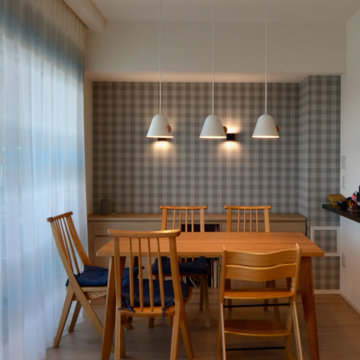
Modelo de comedor escandinavo de tamaño medio abierto sin chimenea con paredes grises, suelo de madera en tonos medios, papel pintado y papel pintado
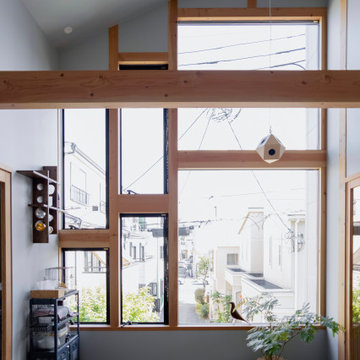
Ejemplo de comedor gris rústico pequeño cerrado sin chimenea con paredes grises, suelo de madera en tonos medios, suelo gris, papel pintado y papel pintado
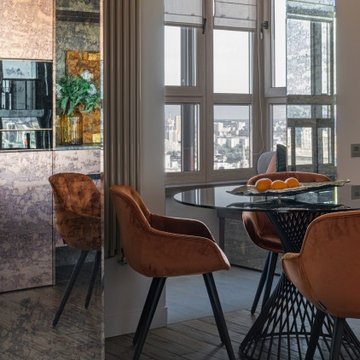
Foto de comedor de cocina contemporáneo pequeño con paredes grises, suelo de madera oscura, suelo gris, papel pintado y panelado
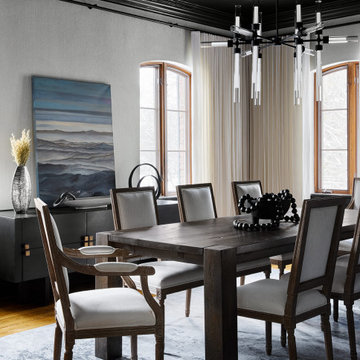
DGI designed a moody and sophisticated formal dining room, incorporating the client’s existing table and chairs. We opted to cover the walls in a light grey textural wallcovering, but on the ceiling, we installed a charcoal grey grasscloth wallcovering to create a really moody look in the space. We opted for lighter drapery in the dining room to balance it out.
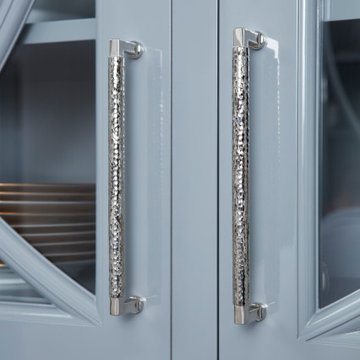
This Butler’s Pantry is a show-stopping mixture of glamour and style. Located as a connecting point between the kitchen and dining room, it adds a splash of color in contrast to the soothing neutrals throughout the home. The high gloss lacquer cabinetry features arched mullions on the upper cabinets, while the lower cabinets have customized, solid walnut drawer boxes with silver cloth lining inserts. DEANE selected Calcite Azul Quartzite countertops to anchor the linear glass backsplash, while the hammered, polished nickel hardware adds shine. As a final touch, the designer brought the distinctive wallpaper up the walls to cover the ceiling, giving the space a jewel-box effect.
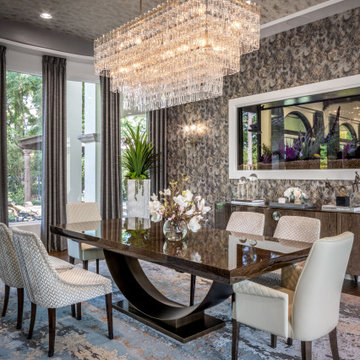
Ejemplo de comedor clásico renovado grande abierto con paredes grises, suelo de madera en tonos medios, suelo marrón, papel pintado y papel pintado
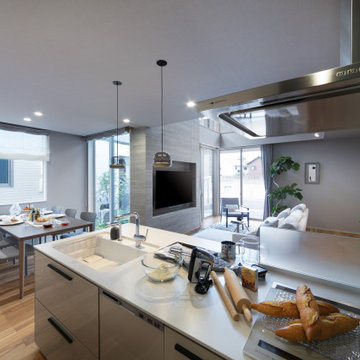
キッチンからの眺め
Ejemplo de comedor beige escandinavo de tamaño medio abierto sin chimenea con paredes grises, suelo de madera en tonos medios, papel pintado y papel pintado
Ejemplo de comedor beige escandinavo de tamaño medio abierto sin chimenea con paredes grises, suelo de madera en tonos medios, papel pintado y papel pintado
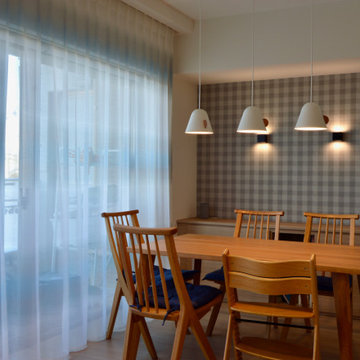
Foto de comedor nórdico de tamaño medio abierto sin chimenea con paredes grises, suelo de madera en tonos medios, papel pintado y papel pintado
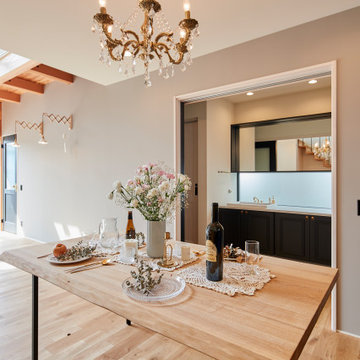
Diseño de comedor campestre abierto sin chimenea con paredes grises, suelo de madera clara, papel pintado y papel pintado
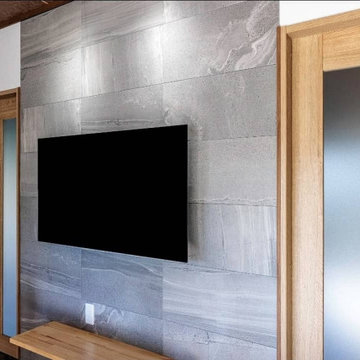
Ejemplo de comedor de cocina negro minimalista de tamaño medio sin chimenea con paredes grises, suelo vinílico, suelo gris, papel pintado y panelado
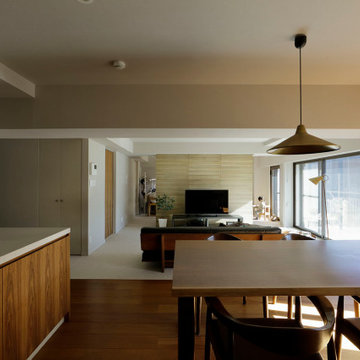
チーク材フローリングとカーペットのLDK
Ejemplo de comedor gris minimalista de tamaño medio abierto con paredes grises, suelo de madera en tonos medios, suelo marrón, papel pintado y papel pintado
Ejemplo de comedor gris minimalista de tamaño medio abierto con paredes grises, suelo de madera en tonos medios, suelo marrón, papel pintado y papel pintado
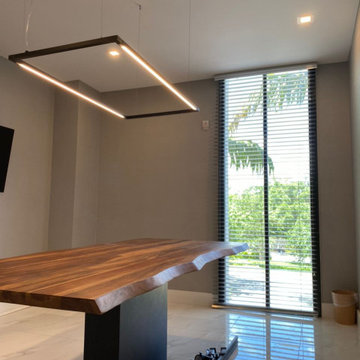
Acoustic matte ceiling installed at a conference room in Miami.
Foto de comedor de tamaño medio sin chimenea con paredes grises, suelo de mármol, suelo blanco y papel pintado
Foto de comedor de tamaño medio sin chimenea con paredes grises, suelo de mármol, suelo blanco y papel pintado
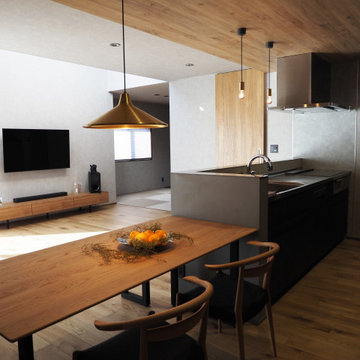
Imagen de comedor beige moderno con paredes grises, suelo de contrachapado, suelo beige, papel pintado y papel pintado
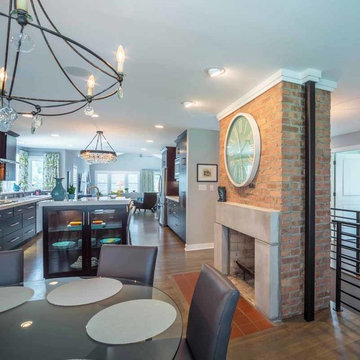
This family of 5 was quickly out-growing their 1,220sf ranch home on a beautiful corner lot. Rather than adding a 2nd floor, the decision was made to extend the existing ranch plan into the back yard, adding a new 2-car garage below the new space - for a new total of 2,520sf. With a previous addition of a 1-car garage and a small kitchen removed, a large addition was added for Master Bedroom Suite, a 4th bedroom, hall bath, and a completely remodeled living, dining and new Kitchen, open to large new Family Room. The new lower level includes the new Garage and Mudroom. The existing fireplace and chimney remain - with beautifully exposed brick. The homeowners love contemporary design, and finished the home with a gorgeous mix of color, pattern and materials.
The project was completed in 2011. Unfortunately, 2 years later, they suffered a massive house fire. The house was then rebuilt again, using the same plans and finishes as the original build, adding only a secondary laundry closet on the main level.
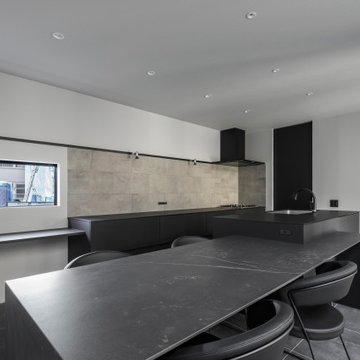
Imagen de comedor de cocina gris contemporáneo de tamaño medio sin chimenea con paredes grises, suelo de baldosas de cerámica, suelo negro, papel pintado y papel pintado
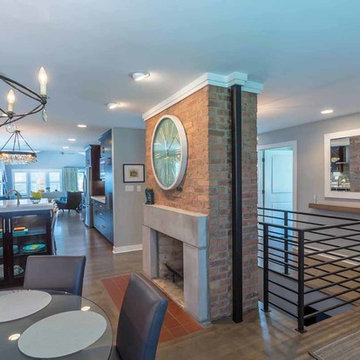
This family of 5 was quickly out-growing their 1,220sf ranch home on a beautiful corner lot. Rather than adding a 2nd floor, the decision was made to extend the existing ranch plan into the back yard, adding a new 2-car garage below the new space - for a new total of 2,520sf. With a previous addition of a 1-car garage and a small kitchen removed, a large addition was added for Master Bedroom Suite, a 4th bedroom, hall bath, and a completely remodeled living, dining and new Kitchen, open to large new Family Room. The new lower level includes the new Garage and Mudroom. The existing fireplace and chimney remain - with beautifully exposed brick. The homeowners love contemporary design, and finished the home with a gorgeous mix of color, pattern and materials.
The project was completed in 2011. Unfortunately, 2 years later, they suffered a massive house fire. The house was then rebuilt again, using the same plans and finishes as the original build, adding only a secondary laundry closet on the main level.
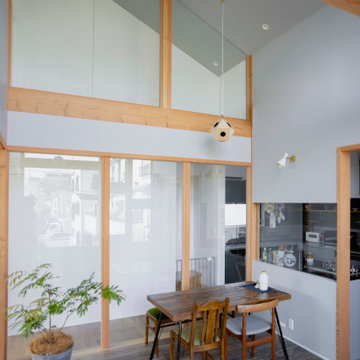
Imagen de comedor gris rústico pequeño cerrado sin chimenea con paredes grises, suelo de madera en tonos medios, suelo gris, papel pintado y papel pintado
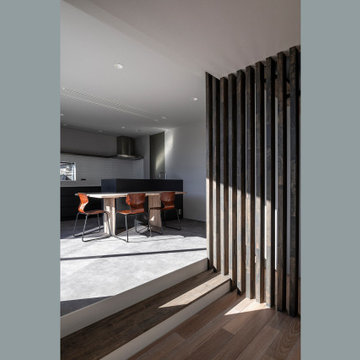
Ejemplo de comedor de cocina gris contemporáneo de tamaño medio sin chimenea con paredes grises, suelo de baldosas de cerámica, suelo gris, papel pintado y papel pintado
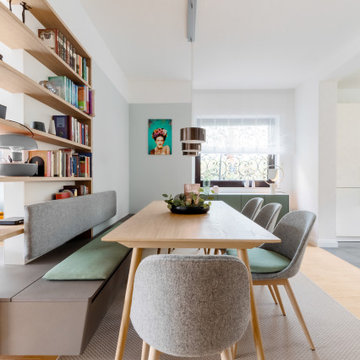
Diseño de comedor nórdico grande con paredes grises, suelo de bambú, chimeneas suspendidas, marco de chimenea de metal, suelo marrón, papel pintado y papel pintado
252 fotos de comedores con paredes grises y papel pintado
2