12.766 fotos de comedores con paredes blancas y suelo de madera oscura
Filtrar por
Presupuesto
Ordenar por:Popular hoy
21 - 40 de 12.766 fotos
Artículo 1 de 3
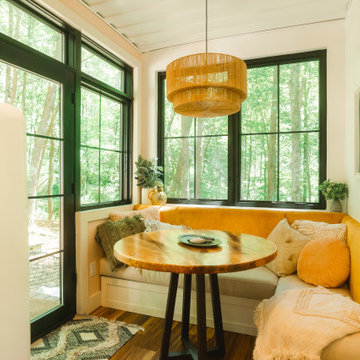
Ejemplo de comedor de estilo de casa de campo con con oficina, paredes blancas, suelo de madera oscura y suelo marrón
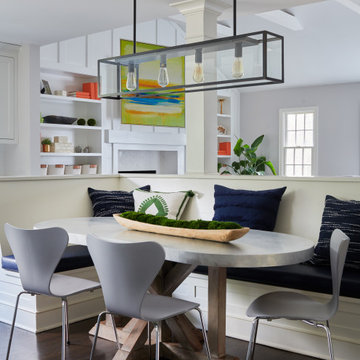
Imagen de comedor clásico renovado con con oficina, paredes blancas, suelo de madera oscura y suelo marrón
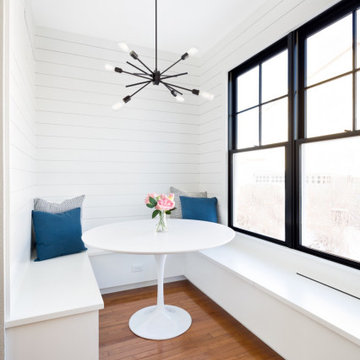
The breakfast nook, equipped with USB chargers and extra storage in the bench, has created a great “homework zone” for the kids while the parents cook. Our team focused on trying to find ways to incorporate industrial moments by using a metal barn door, fun light fixtures, exposed brick, metal pipe built-ins, black windows, and more while blending it with the rest of the transitional style home.
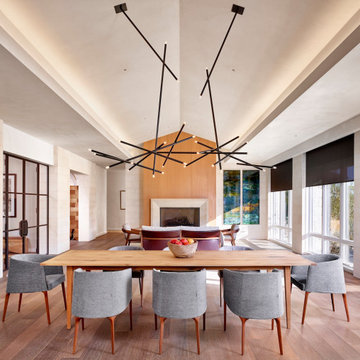
Diseño de comedor retro extra grande abierto con paredes blancas, suelo de madera oscura, todas las chimeneas, marco de chimenea de piedra y suelo marrón

Imagen de comedor costero pequeño abierto con paredes blancas, suelo de madera oscura, todas las chimeneas, marco de chimenea de ladrillo y suelo marrón
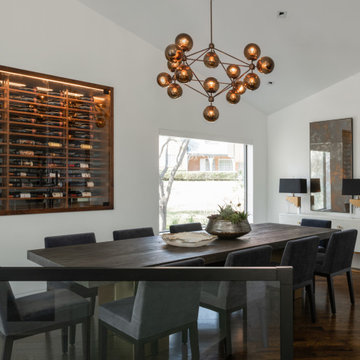
Diseño de comedor contemporáneo sin chimenea con paredes blancas, suelo de madera oscura y suelo marrón
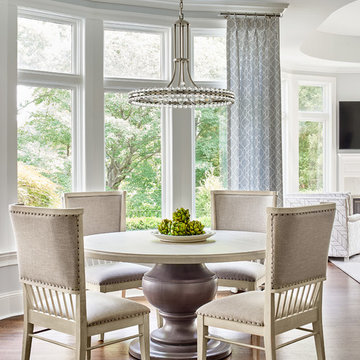
Imagen de comedor clásico renovado de tamaño medio abierto sin chimenea con paredes blancas, suelo de madera oscura, suelo marrón y cortinas
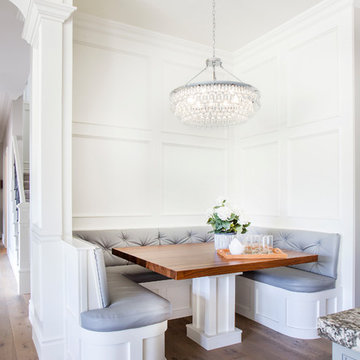
Imagen de comedor clásico renovado con paredes blancas, suelo de madera oscura y suelo marrón
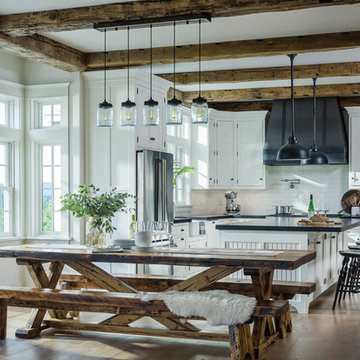
A traditional farmhouse kitchen with bead board cabinets, black leather finished counters and a blackened steel hood surround flows into the bright and open dining area. The farmhouse table is custom made by Vermont Barns.

Jeff Herr Photography
Diseño de comedor campestre abierto con paredes blancas y suelo de madera oscura
Diseño de comedor campestre abierto con paredes blancas y suelo de madera oscura
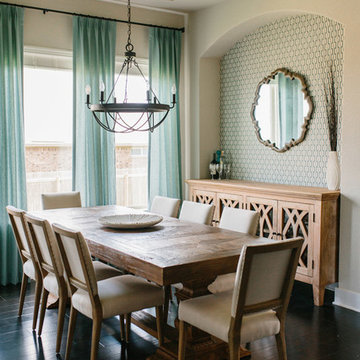
A farmhouse coastal styled home located in the charming neighborhood of Pflugerville. We merged our client's love of the beach with rustic elements which represent their Texas lifestyle. The result is a laid-back interior adorned with distressed woods, light sea blues, and beach-themed decor. We kept the furnishings tailored and contemporary with some heavier case goods- showcasing a touch of traditional. Our design even includes a separate hangout space for the teenagers and a cozy media for everyone to enjoy! The overall design is chic yet welcoming, perfect for this energetic young family.
Project designed by Sara Barney’s Austin interior design studio BANDD DESIGN. They serve the entire Austin area and its surrounding towns, with an emphasis on Round Rock, Lake Travis, West Lake Hills, and Tarrytown.
For more about BANDD DESIGN, click here: https://bandddesign.com/
To learn more about this project, click here: https://bandddesign.com/moving-water/
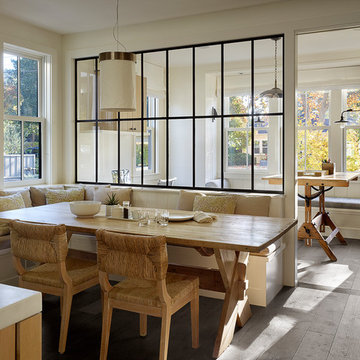
Matthew Milman
Foto de comedor campestre con paredes blancas, suelo de madera oscura y suelo marrón
Foto de comedor campestre con paredes blancas, suelo de madera oscura y suelo marrón
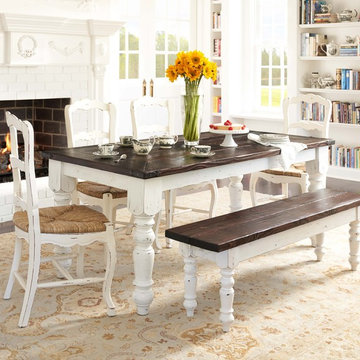
The Meryton Table is inspired by French country kitchens of the past. The table features a sturdy planked top and turned legs.
Tabletop is available in our classic Espresso or Distressed White finish. Optional hammered steel corner brackets in Black or Copper can be added. Light assembly required (comes assembled for local pickup).
All of our tables are handcrafted from solid wood in our woodworking shop in Fort Mill, South Carolina. Our furniture is finished with a multi-step process of distressing and hand-applying varnish to give each piece the look of a cherished antique. Each of our works showcase the natural characteristics of wood, including variations in color, mineral streaks, knots and burls. In addition, our finishing process highlights the organic texture of wood with its pores, ridges, slits and grooves; each piece is a tactile work of art that is truly meant to be appreciated by touch. Every decorative bracket is made from steel, hand-cut and meticulously hammered to create a one-of-a-kind rustic accent for our wood furniture.
Available for local pickup or shipment within 5-7 business days.
DIMENSIONS:
Overall: 72" long x 36" wide x 30" high
Tabletop: 1.5" thick
Apron: 3.5" high
Weight: 132 pounds
CARE AND MAINTENANCE:
Dust with a soft, dry lint-free cloth.
Soak up any water immediately with a soft, dry cloth.
Avoid the use of harsh chemicals or abrasive cleaners.
Photo Credit: Michael Blevins
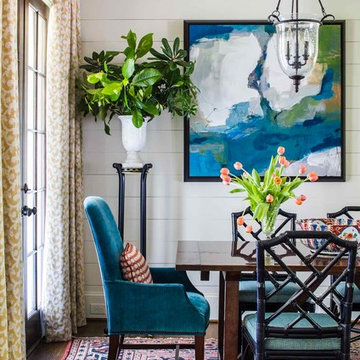
Jeff Herr
Modelo de comedor clásico con paredes blancas, suelo de madera oscura y suelo marrón
Modelo de comedor clásico con paredes blancas, suelo de madera oscura y suelo marrón
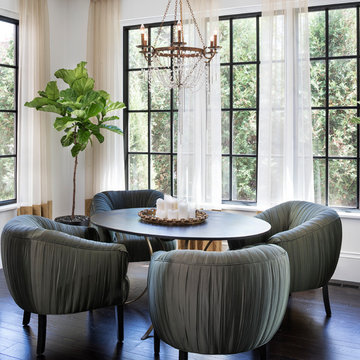
Landmark Photography
Foto de comedor mediterráneo con paredes blancas, suelo de madera oscura y suelo marrón
Foto de comedor mediterráneo con paredes blancas, suelo de madera oscura y suelo marrón
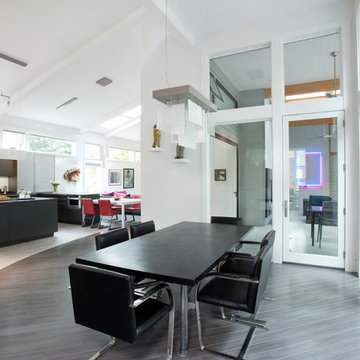
The owners were downsizing from a large ornate property down the street and were seeking a number of goals. Single story living, modern and open floor plan, comfortable working kitchen, spaces to house their collection of artwork, low maintenance and a strong connection between the interior and the landscape. Working with a long narrow lot adjacent to conservation land, the main living space (16 foot ceiling height at its peak) opens with folding glass doors to a large screen porch that looks out on a courtyard and the adjacent wooded landscape. This gives the home the perception that it is on a much larger lot and provides a great deal of privacy. The transition from the entry to the core of the home provides a natural gallery in which to display artwork and sculpture. Artificial light almost never needs to be turned on during daytime hours and the substantial peaked roof over the main living space is oriented to allow for solar panels not visible from the street or yard.
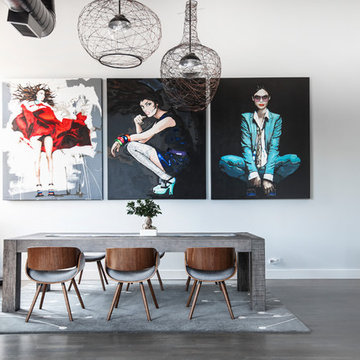
Modelo de comedor urbano abierto con paredes blancas, suelo de madera oscura y suelo marrón
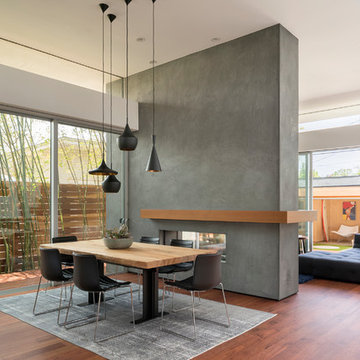
Eric Staudenmaier
Foto de comedor moderno con paredes blancas, suelo de madera oscura, chimenea de doble cara, marco de chimenea de hormigón y suelo marrón
Foto de comedor moderno con paredes blancas, suelo de madera oscura, chimenea de doble cara, marco de chimenea de hormigón y suelo marrón
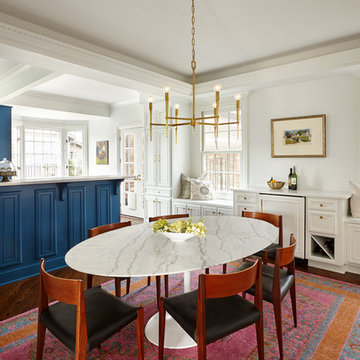
dining room, photo by Gieves Anderson
Modelo de comedor tradicional renovado abierto con paredes blancas y suelo de madera oscura
Modelo de comedor tradicional renovado abierto con paredes blancas y suelo de madera oscura
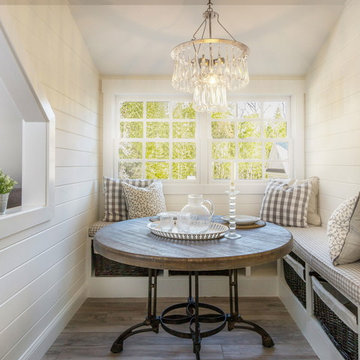
Modelo de comedor de estilo de casa de campo pequeño cerrado con paredes blancas y suelo de madera oscura
12.766 fotos de comedores con paredes blancas y suelo de madera oscura
2