24.383 fotos de comedores con paredes blancas y suelo de madera en tonos medios
Filtrar por
Presupuesto
Ordenar por:Popular hoy
21 - 40 de 24.383 fotos
Artículo 1 de 3
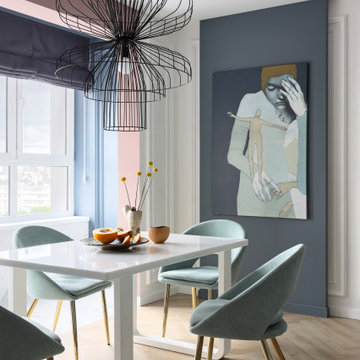
Гостиная со ставнями на окнах (шаттерсы) и цветными элементами мебели. На фоне спокойных белы стен с молдингами зеленые шаттерсы, акцентные цветные стены смотрятся стильно и динамично.
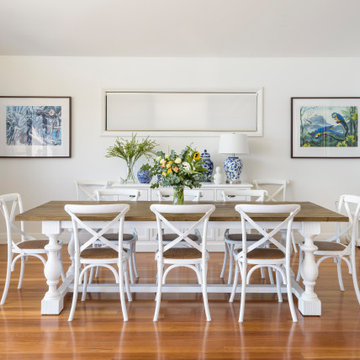
Diseño de comedor marinero con paredes blancas, suelo de madera en tonos medios y suelo marrón

Foto de comedor contemporáneo sin chimenea con con oficina, paredes blancas, suelo de madera en tonos medios, suelo marrón y madera
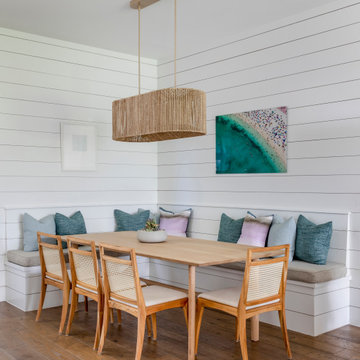
Our Austin interior design studio used a mix of pastel-colored furnishings juxtaposed with interesting wall treatments and metal accessories to give this home a family-friendly yet chic look.
---
Project designed by Sara Barney’s Austin interior design studio BANDD DESIGN. They serve the entire Austin area and its surrounding towns, with an emphasis on Round Rock, Lake Travis, West Lake Hills, and Tarrytown.
For more about BANDD DESIGN, visit here: https://bandddesign.com/
To learn more about this project, visit here:
https://bandddesign.com/elegant-comfortable-family-friendly-austin-interiors/

We created this built-in dining nook, under the second story addition of the master bath
Foto de comedor tradicional pequeño con con oficina, paredes blancas, suelo de madera en tonos medios y suelo marrón
Foto de comedor tradicional pequeño con con oficina, paredes blancas, suelo de madera en tonos medios y suelo marrón

Modelo de comedor tradicional renovado sin chimenea con con oficina, paredes blancas, suelo de madera en tonos medios, suelo marrón y vigas vistas

Modelo de comedor de cocina tradicional renovado grande con paredes blancas, suelo de madera en tonos medios y suelo marrón

The design team elected to preserve the original stacked stone wall in the dining area. A striking sputnik chandelier further repeats the mid century modern design. Deep blue accents repeat throughout the home's main living area and the kitchen.
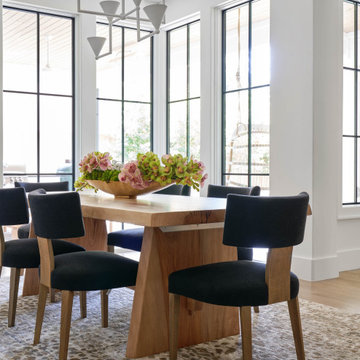
Modelo de comedor tradicional renovado grande con con oficina, paredes blancas, suelo de madera en tonos medios y suelo blanco

Breakfast nook with reclaimed mixed hardwood floors.
Modelo de comedor campestre con con oficina, paredes blancas, suelo de madera en tonos medios y suelo marrón
Modelo de comedor campestre con con oficina, paredes blancas, suelo de madera en tonos medios y suelo marrón
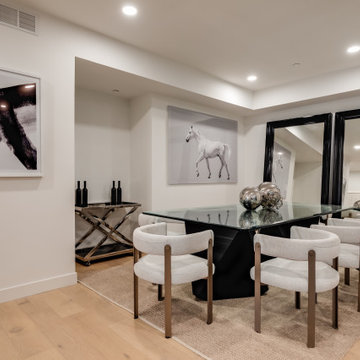
Diseño de comedor actual abierto sin chimenea con paredes blancas, suelo de madera en tonos medios y suelo marrón
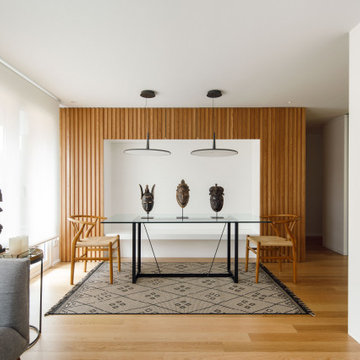
Diseño de comedor actual abierto con paredes blancas, suelo de madera en tonos medios, suelo marrón y madera
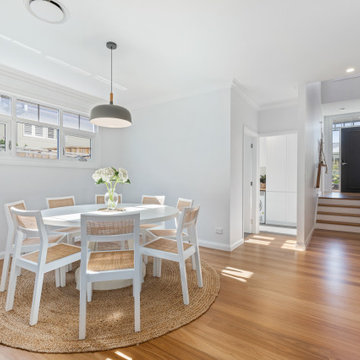
Modelo de comedor costero con paredes blancas, suelo de madera en tonos medios y suelo marrón
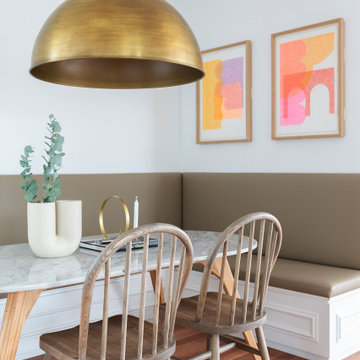
Located in the Canberra suburb of Old Deakin, this established home was originally built in 1951 by Keith Murdoch to house journalists of The Herald and Weekly Times Limited. With a rich history, it has been renovated to maintain its classic character and charm for the new young family that lives there.
Renovation by Papas Projects. Photography by Hcreations.
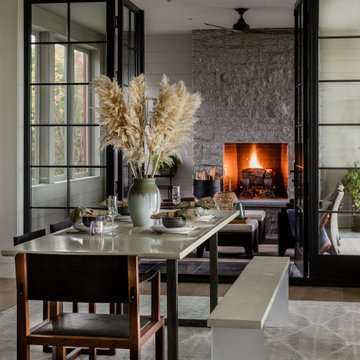
What began as a renovation project morphed into a new house, driven by the natural beauty of the site.
The new structures are perfectly aligned with the coastline, and take full advantage of the views of ocean, islands, and shoals. The location is within walking distance of town and its amenities, yet miles away in the privacy it affords. The house is nestled on a nicely wooded lot, giving the residence screening from the street, with an open meadow leading to the ocean on the rear of the lot.
The design concept was driven by the serenity of the site, enhanced by textures of trees, plantings, sand and shoreline. The newly constructed house sits quietly in a location advantageously positioned to take full advantage of natural light and solar orientations. The visual calm is enhanced by the natural material: stone, wood, and metal throughout the home.
The main structures are comprised of traditional New England forms, with modern connectors serving to unify the structures. Each building is equally suited for single floor living, if that future needs is ever necessary. Unique too is an underground connection between main house and an outbuilding.
With their flowing connections, no room is isolated or ignored; instead each reflects a different level of privacy and social interaction.
Just as there are layers to the exterior in beach, field, forest and oceans, the inside has a layered approach. Textures in wood, stone, and neutral colors combine with the warmth of linens, wools, and metals. Personality and character of the interiors and its furnishings are tailored to the client’s lifestyle. Rooms are arranged and organized in an intersection of public and private spaces. The quiet palette within reflects the nature outside, enhanced with artwork and accessories.
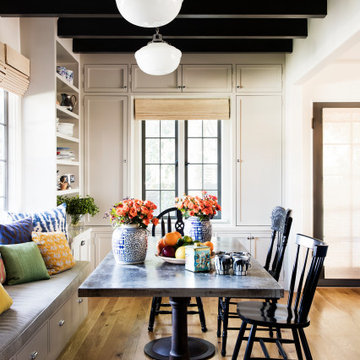
Modelo de comedor mediterráneo con con oficina, paredes blancas, suelo de madera en tonos medios, suelo marrón y vigas vistas
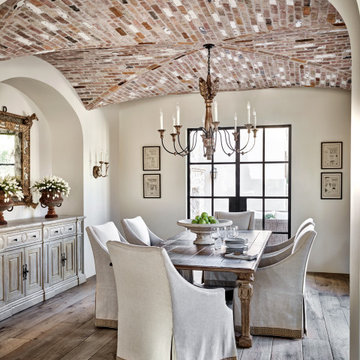
Modelo de comedor abovedado mediterráneo cerrado sin chimenea con paredes blancas, suelo de madera en tonos medios y suelo marrón
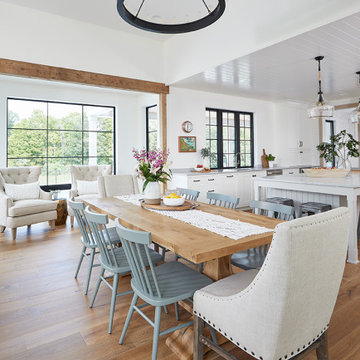
Imagen de comedor de cocina campestre con paredes blancas, suelo marrón y suelo de madera en tonos medios
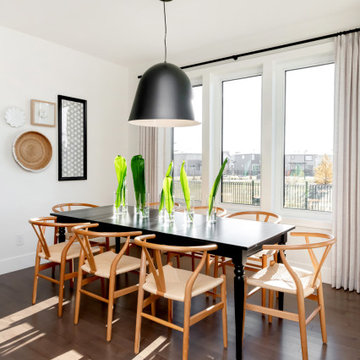
Diseño de comedor clásico renovado de tamaño medio abierto con paredes blancas, suelo de madera en tonos medios y suelo marrón

Imagen de comedor contemporáneo de tamaño medio abierto con paredes blancas, suelo de madera en tonos medios, suelo marrón y madera
24.383 fotos de comedores con paredes blancas y suelo de madera en tonos medios
2