1.949 fotos de comedores con paredes blancas y papel pintado
Filtrar por
Presupuesto
Ordenar por:Popular hoy
61 - 80 de 1949 fotos
Artículo 1 de 3
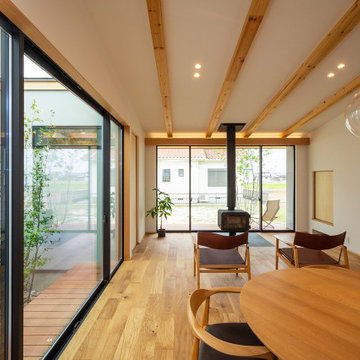
SE構法の構造材を現しとした勾配天井の先には薪ストーブを設置。冬季はストーブの炎を眺めながらのんびり過ごします。向かって左側には建物で囲まれた中庭があり、カーテン等を設置する必要がないので室内にいながら庭木に咲く花や新緑、紅葉に雪景色など、常に季節を感じることができます。
Ejemplo de comedor blanco escandinavo grande abierto con paredes blancas, suelo de madera en tonos medios, estufa de leña, marco de chimenea de baldosas y/o azulejos, papel pintado y papel pintado
Ejemplo de comedor blanco escandinavo grande abierto con paredes blancas, suelo de madera en tonos medios, estufa de leña, marco de chimenea de baldosas y/o azulejos, papel pintado y papel pintado
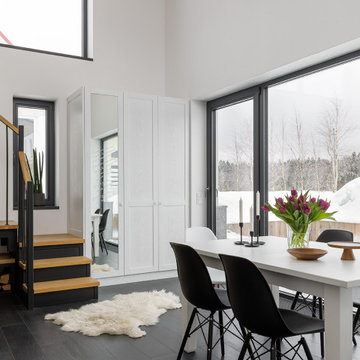
Foto de comedor escandinavo de tamaño medio abierto con paredes blancas, suelo de baldosas de porcelana, todas las chimeneas, marco de chimenea de metal, suelo negro, vigas vistas y papel pintado
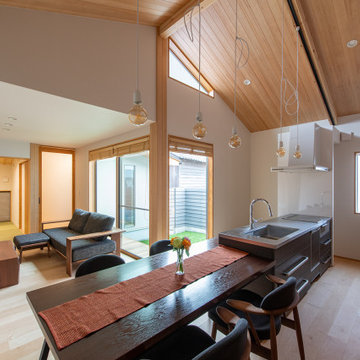
Imagen de comedor de tamaño medio abierto sin chimenea con paredes blancas, suelo de contrachapado, suelo beige, madera y papel pintado
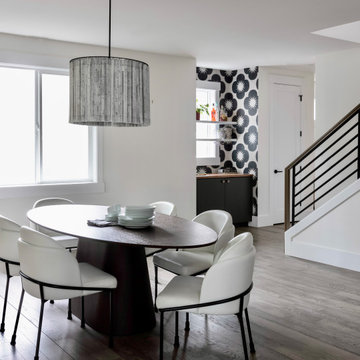
We wanted high contrast for this dining room as we added a lot of color throughout the rest of the project. There was an empty niche so we turned it into a beverage bar with a stunning wallpaper and a hidden beverage fridge. In the dining room we designed a custom chandelier made of of our design plans and architectural house plans!
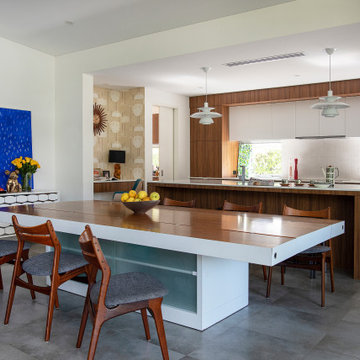
Mid-century Modern Home with Open Floor Plan Kitchen and Dining Room
Imagen de comedor de cocina vintage sin chimenea con paredes blancas, suelo de cemento, suelo gris y papel pintado
Imagen de comedor de cocina vintage sin chimenea con paredes blancas, suelo de cemento, suelo gris y papel pintado
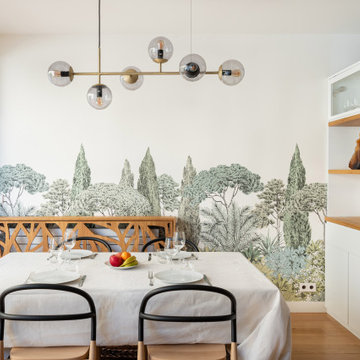
Nos clients nous ont demandé d'aménager 4 plateaux vides d'une construction en VEFA pour en faire une maison chaleureuse et conviviale où vivre en famille et accueillir leurs amis. Les 4 étages étaient relativement petits (40M2 chacun), aussi nous avons dû optimiser l'espace grâce à l'agencement de meubles sur mesure dont la cuisine

Ici l'espace repas fait aussi office de bureau! la table console se déplie en largeur et peut ainsi recevoir jusqu'à 6 convives mais également être utilisée comme bureau confortable pour l'étudiante qui occupe les lieux. La pièce de vie est séparée de l'espace nuit par un ensemble de menuiseries sur mesure comprenant une niche ouverte avec prises intégrées et un claustra de séparation graphique et aéré pour une perception d'espace optimale et graphique (papier peint en arrière plan)
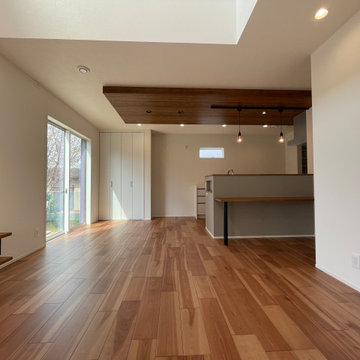
Foto de comedor beige nórdico de tamaño medio abierto con paredes blancas, suelo de madera clara, suelo marrón, papel pintado y papel pintado
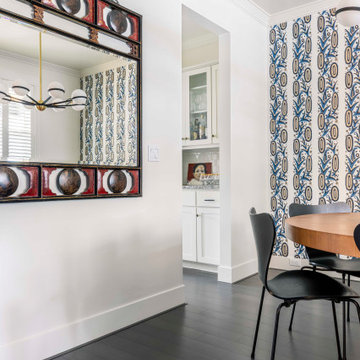
Light bright remodel of builder's cookie cutter dining room. Using vintage finds for dining room table and mirror. Artwork by Susan Simon.
Imagen de comedor de cocina contemporáneo de tamaño medio con paredes blancas, suelo de madera oscura, suelo marrón y papel pintado
Imagen de comedor de cocina contemporáneo de tamaño medio con paredes blancas, suelo de madera oscura, suelo marrón y papel pintado
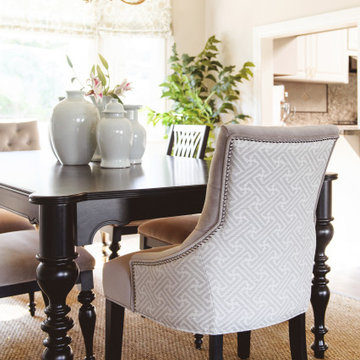
Imagen de comedor clásico renovado de tamaño medio cerrado con paredes blancas, suelo vinílico, suelo marrón, papel pintado y papel pintado
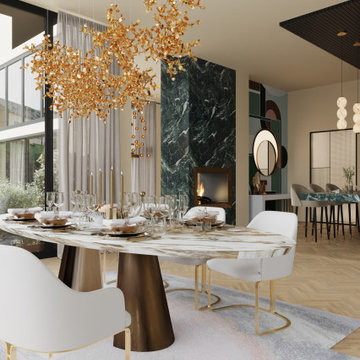
The objective of this project was to bring warmth back into this villa, which had a much more sober and impersonal appearance. We therefore chose to bring it back through the use of various materials.
The entire renovation was designed with natural materials such as stone and wood and neutral colours such as beige and green, which remind us of the villa's outdoor environment, which we can see from all the spaces thanks to the large windows.
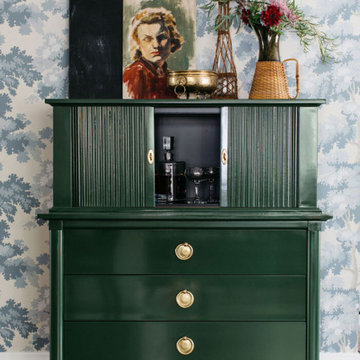
The living and dining room of a Tudor on Chicago’s North Shore becomes a colorful and whimsical spot for entertaining. The space is anchored by a European botanical wallpaper and custom farmhouse table. Painted furniture, jewel tones and vintage finds add to the interest and charm.
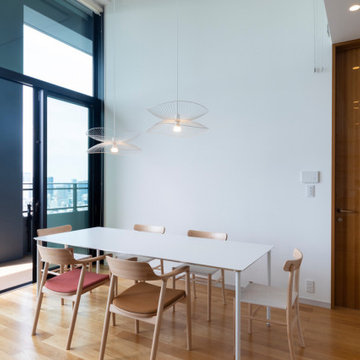
Diseño de comedor blanco nórdico con paredes blancas, suelo de contrachapado, suelo marrón, papel pintado y papel pintado

For this 1961 Mid-Century home we did a complete remodel while maintaining many existing features and our client’s bold furniture. We took our cues for style from our stylish clients; incorporating unique touches to create a home that feels very them. The result is a space that feels casual and modern but with wonderful character and texture as a backdrop.
The restrained yet bold color palette consists of dark neutrals, jewel tones, woven textures, handmade tiles, and antique rugs.
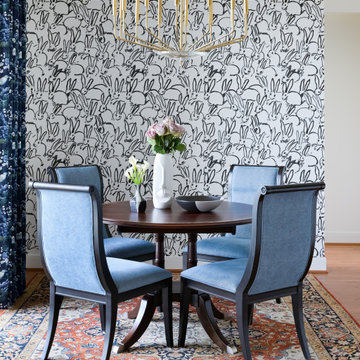
A memorable dining room that is not afraid to take it to the next level. This dining room is luxurious yet approachable and fun.
Diseño de comedor bohemio de tamaño medio abierto con paredes blancas, suelo de madera en tonos medios y papel pintado
Diseño de comedor bohemio de tamaño medio abierto con paredes blancas, suelo de madera en tonos medios y papel pintado
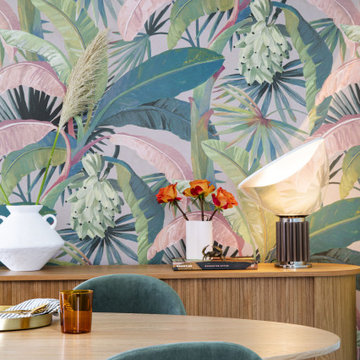
Palm Springs Vibe with transitional spaces.
This project required bespoke open shelving, office nook and extra seating at the existing kitchen island.
This relaxed, I never want to leave home because its so fabulous vibe continues out onto the balcony where the homeowners can relax or entertain with the breathtaking Bondi Valley and Ocean view.
The joinery is seamless and minimal in design to balance out the Palm Springs fabulousness.
All joinery was designed by KCreative Interiors and custom made at Swadlings Timber and Hardware
Timber Finish: American Oak
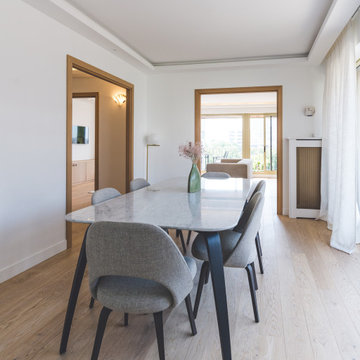
Modelo de comedor actual de tamaño medio abierto con paredes blancas, suelo de madera clara, suelo beige y papel pintado
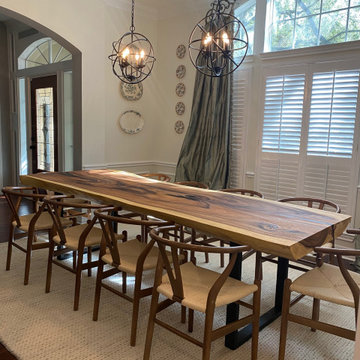
My husband and I wanted to increase the seating capacity in our dining room. We decided on a live edge table, and these slat back chairs. I have always been fond of wallpaper, and decided to put a mural on one of the walls. Final product is as shown.
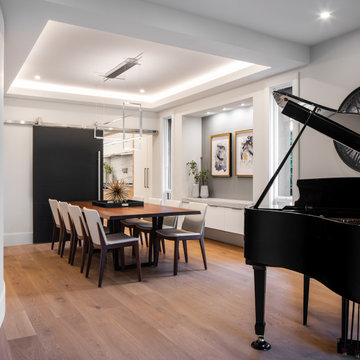
Diseño de comedor de cocina actual de tamaño medio con paredes blancas, suelo de madera clara, suelo marrón, casetón y papel pintado
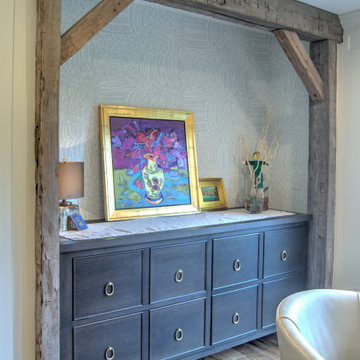
This home was inspired by Colonial American Architecture and old English Interiors.
Diseño de comedor de cocina clásico renovado de tamaño medio con paredes blancas, suelo de madera en tonos medios, suelo marrón y papel pintado
Diseño de comedor de cocina clásico renovado de tamaño medio con paredes blancas, suelo de madera en tonos medios, suelo marrón y papel pintado
1.949 fotos de comedores con paredes blancas y papel pintado
4