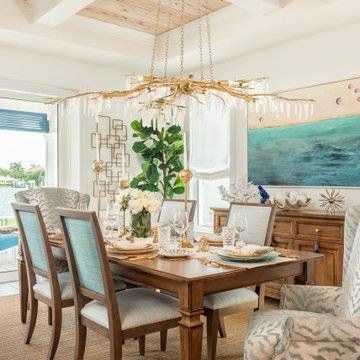497 fotos de comedores con paredes blancas y casetón
Filtrar por
Presupuesto
Ordenar por:Popular hoy
1 - 20 de 497 fotos
Artículo 1 de 3

Foto de comedor marinero grande abierto con paredes blancas, suelo de madera en tonos medios, suelo marrón, casetón y machihembrado
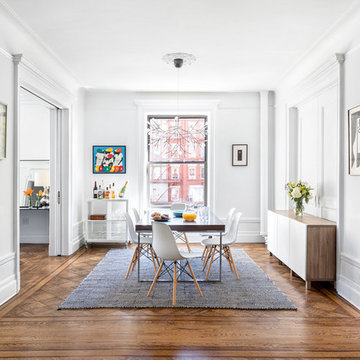
Foto de comedor clásico renovado de tamaño medio con paredes blancas, suelo de madera en tonos medios, suelo marrón y casetón
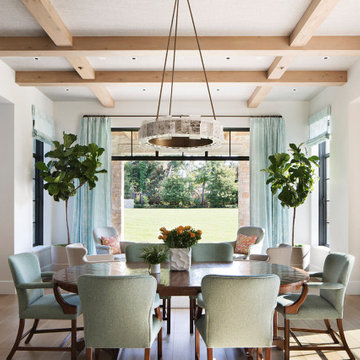
Transitional Great Dining Room
Paul Dyer Photography
Foto de comedor tradicional renovado abierto sin chimenea con paredes blancas, suelo de madera en tonos medios, suelo marrón y casetón
Foto de comedor tradicional renovado abierto sin chimenea con paredes blancas, suelo de madera en tonos medios, suelo marrón y casetón
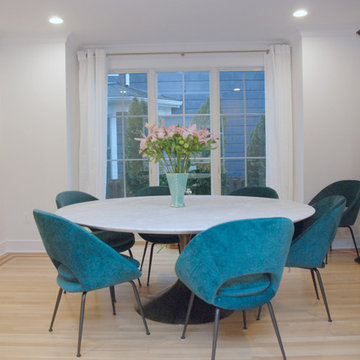
Robin Bailey
Modelo de comedor minimalista de tamaño medio con paredes blancas, suelo de madera clara y casetón
Modelo de comedor minimalista de tamaño medio con paredes blancas, suelo de madera clara y casetón
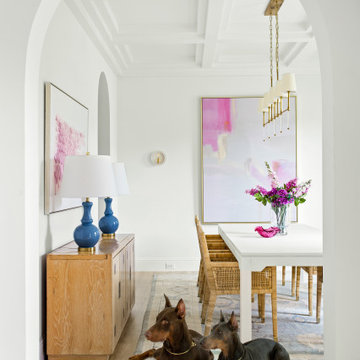
Classic, timeless and ideally positioned on a sprawling corner lot set high above the street, discover this designer dream home by Jessica Koltun. The blend of traditional architecture and contemporary finishes evokes feelings of warmth while understated elegance remains constant throughout this Midway Hollow masterpiece unlike no other. This extraordinary home is at the pinnacle of prestige and lifestyle with a convenient address to all that Dallas has to offer.
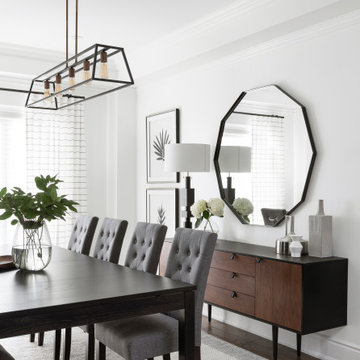
Foto de comedor minimalista de tamaño medio con paredes blancas, suelo de madera oscura y casetón

The client wanted to change the color scheme and punch up the style with accessories such as curtains, rugs, and flowers. The couple had the entire downstairs painted and installed new light fixtures throughout.

We love this formal dining room's coffered ceiling, arched windows, custom wine fridge, and marble floors.
Foto de comedor minimalista extra grande abierto con paredes blancas, suelo de mármol, suelo blanco y casetón
Foto de comedor minimalista extra grande abierto con paredes blancas, suelo de mármol, suelo blanco y casetón

Spacecrafting Photography
Foto de comedor tradicional extra grande abierto con paredes blancas, suelo de madera oscura, chimenea de doble cara, marco de chimenea de piedra, suelo marrón, casetón y boiserie
Foto de comedor tradicional extra grande abierto con paredes blancas, suelo de madera oscura, chimenea de doble cara, marco de chimenea de piedra, suelo marrón, casetón y boiserie

Diseño de comedor clásico con paredes blancas, suelo de madera en tonos medios, suelo marrón y casetón

Designed for intimate gatherings, this charming oval-shaped dining room offers European appeal with its white-painted brick veneer walls and exquisite ceiling treatment. Visible through the window at left is a well-stocked wine room.
Project Details // Sublime Sanctuary
Upper Canyon, Silverleaf Golf Club
Scottsdale, Arizona
Architecture: Drewett Works
Builder: American First Builders
Interior Designer: Michele Lundstedt
Landscape architecture: Greey | Pickett
Photography: Werner Segarra
https://www.drewettworks.com/sublime-sanctuary/

Gorgeous open plan living area, ideal for large gatherings or just snuggling up and reading a book. The fireplace has a countertop that doubles up as a counter surface for horderves
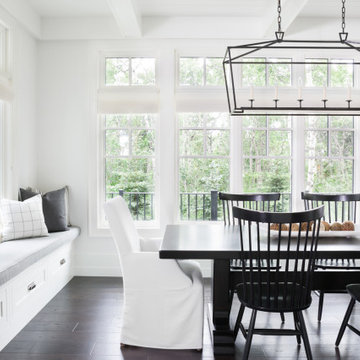
Diseño de comedor tradicional renovado con paredes blancas, suelo de madera oscura, suelo marrón y casetón

Experience urban sophistication meets artistic flair in this unique Chicago residence. Combining urban loft vibes with Beaux Arts elegance, it offers 7000 sq ft of modern luxury. Serene interiors, vibrant patterns, and panoramic views of Lake Michigan define this dreamy lakeside haven.
The dining room features a portion of the original ornately paneled ceiling, now recessed in a mirrored and lit alcove, contrasted with bright white walls and modern rift oak millwork. The custom elliptical table was designed by Radutny.
---
Joe McGuire Design is an Aspen and Boulder interior design firm bringing a uniquely holistic approach to home interiors since 2005.
For more about Joe McGuire Design, see here: https://www.joemcguiredesign.com/
To learn more about this project, see here:
https://www.joemcguiredesign.com/lake-shore-drive
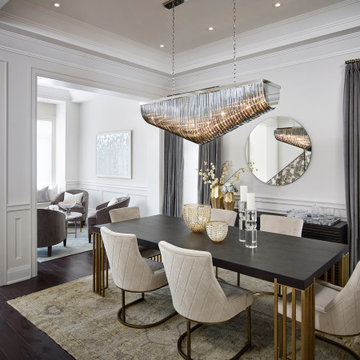
Diseño de comedor clásico renovado de tamaño medio con paredes blancas, suelo de madera oscura, suelo marrón y casetón

Modern eclectic dining room.
Foto de comedor de cocina tradicional renovado de tamaño medio sin chimenea con paredes blancas, suelo de madera oscura, suelo marrón, casetón y boiserie
Foto de comedor de cocina tradicional renovado de tamaño medio sin chimenea con paredes blancas, suelo de madera oscura, suelo marrón, casetón y boiserie

Bay window dining room seating.
Ejemplo de comedor tradicional renovado de tamaño medio con con oficina, paredes blancas, suelo de mármol, suelo beige y casetón
Ejemplo de comedor tradicional renovado de tamaño medio con con oficina, paredes blancas, suelo de mármol, suelo beige y casetón

Experience urban sophistication meets artistic flair in this unique Chicago residence. Combining urban loft vibes with Beaux Arts elegance, it offers 7000 sq ft of modern luxury. Serene interiors, vibrant patterns, and panoramic views of Lake Michigan define this dreamy lakeside haven.
The dining room features a portion of the original ornately paneled ceiling, now recessed in a mirrored and lit alcove, contrasted with bright white walls and modern rift oak millwork. The custom elliptical table was designed by Radutny.
---
Joe McGuire Design is an Aspen and Boulder interior design firm bringing a uniquely holistic approach to home interiors since 2005.
For more about Joe McGuire Design, see here: https://www.joemcguiredesign.com/
To learn more about this project, see here:
https://www.joemcguiredesign.com/lake-shore-drive
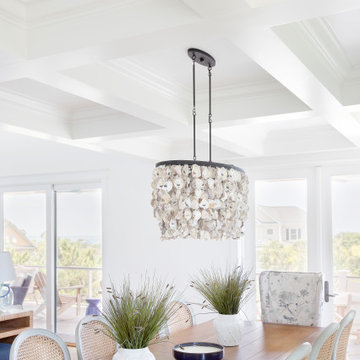
This bright and airy dining space is open to the kitchen and living room for optimal entertaining options. A coffered ceiling adds height and interest and French doors open up to a second story covered porch with ocean views. A rustic oyster shell chandelier is a visual showstopper.
497 fotos de comedores con paredes blancas y casetón
1
