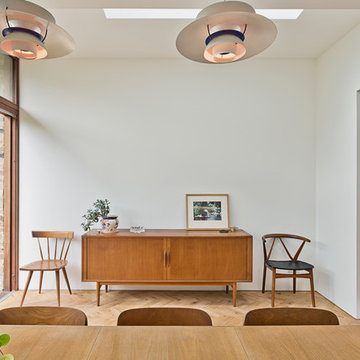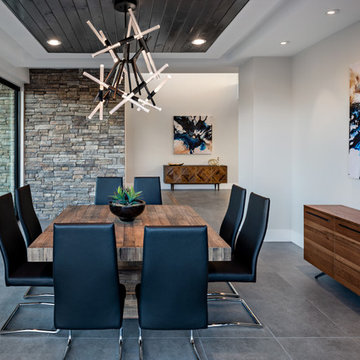1.076 fotos de comedores con paredes blancas
Filtrar por
Presupuesto
Ordenar por:Popular hoy
1 - 20 de 1076 fotos
Artículo 1 de 5
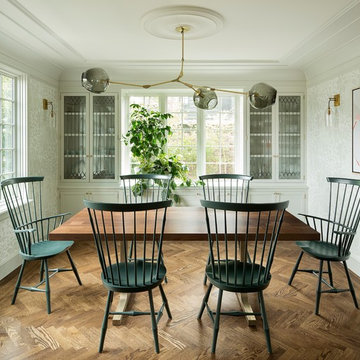
Foto de comedor clásico renovado de tamaño medio cerrado con suelo de madera oscura, suelo marrón y paredes blancas

The Dining Area open to the kitchen/great room. A wall of built-ins house a coffee bar and storage.
Modelo de comedor campestre grande con paredes blancas y suelo de madera oscura
Modelo de comedor campestre grande con paredes blancas y suelo de madera oscura
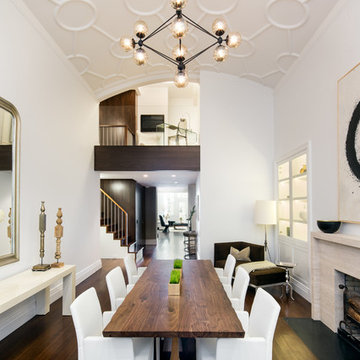
This West Village is the combination of 2 apartments into a larger one, which takes advantage of the stunning double height spaces, extremely unusual in NYC. While keeping the pre-war flair the residence maintains a minimal and contemporary design.
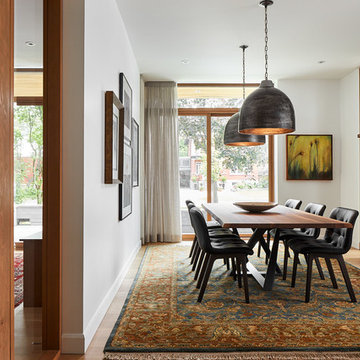
Minimalist finishes and fine detailing allow the home owners’ art collection to capture visitors’ attention. The rift cut white oak floor, with its unique linear appearance, flows from the front hall through the interconnected living spaces. Walnut accents and Douglas fir window frames bring warmth to the space
doublespace photo
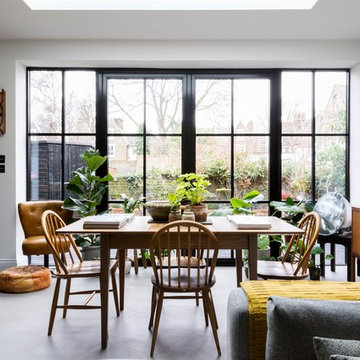
Emma Thompson
Diseño de comedor actual de tamaño medio abierto con paredes blancas, suelo de cemento y suelo gris
Diseño de comedor actual de tamaño medio abierto con paredes blancas, suelo de cemento y suelo gris
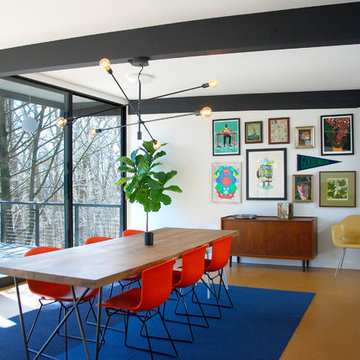
Studio Robert Jamieson
Modelo de comedor retro de tamaño medio con paredes blancas, suelo de corcho y suelo marrón
Modelo de comedor retro de tamaño medio con paredes blancas, suelo de corcho y suelo marrón
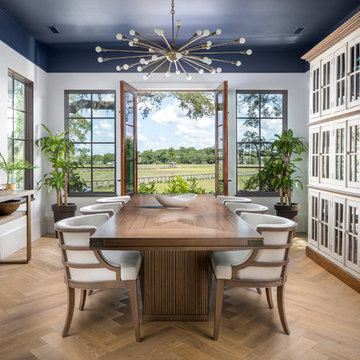
Ellis Creek Photography
Imagen de comedor mediterráneo con paredes blancas, suelo de madera clara y suelo beige
Imagen de comedor mediterráneo con paredes blancas, suelo de madera clara y suelo beige
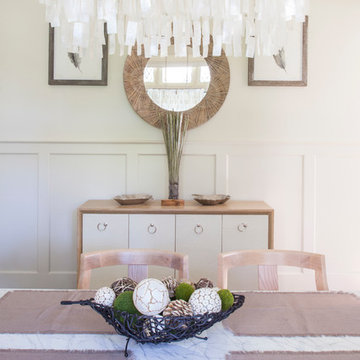
Mekenzie France Photography
Imagen de comedor clásico renovado de tamaño medio cerrado con paredes blancas y suelo de madera en tonos medios
Imagen de comedor clásico renovado de tamaño medio cerrado con paredes blancas y suelo de madera en tonos medios
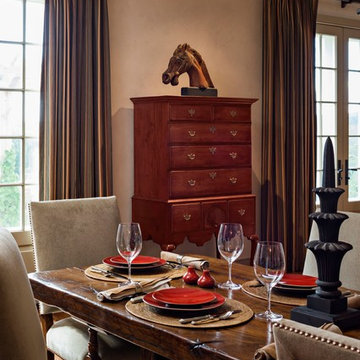
The massive antique oak refectory table was found in England.
Robert Benson Photography
Modelo de comedor campestre extra grande abierto con paredes blancas y suelo de madera en tonos medios
Modelo de comedor campestre extra grande abierto con paredes blancas y suelo de madera en tonos medios
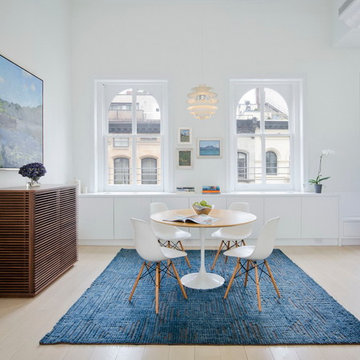
A young couple with three small children purchased this full floor loft in Tribeca in need of a gut renovation. The existing apartment was plagued with awkward spaces, limited natural light and an outdated décor. It was also lacking the required third child’s bedroom desperately needed for their newly expanded family. StudioLAB aimed for a fluid open-plan layout in the larger public spaces while creating smaller, tighter quarters in the rear private spaces to satisfy the family’s programmatic wishes. 3 small children’s bedrooms were carved out of the rear lower level connected by a communal playroom and a shared kid’s bathroom. Upstairs, the master bedroom and master bathroom float above the kid’s rooms on a mezzanine accessed by a newly built staircase. Ample new storage was built underneath the staircase as an extension of the open kitchen and dining areas. A custom pull out drawer containing the food and water bowls was installed for the family’s two dogs to be hidden away out of site when not in use. All wall surfaces, existing and new, were limited to a bright but warm white finish to create a seamless integration in the ceiling and wall structures allowing the spatial progression of the space and sculptural quality of the midcentury modern furniture pieces and colorful original artwork, painted by the wife’s brother, to enhance the space. The existing tin ceiling was left in the living room to maximize ceiling heights and remain a reminder of the historical details of the original construction. A new central AC system was added with an exposed cylindrical duct running along the long living room wall. A small office nook was built next to the elevator tucked away to be out of site.

Modern light-filled home is designed with a relaxed elegance that revolves around family comfort with a stylish flair. Unique sculptural and art elements inspired by nature echo the family's love for the outdoors, while the select vintage pieces and ethnic prints bring visual warmth and personality to the home
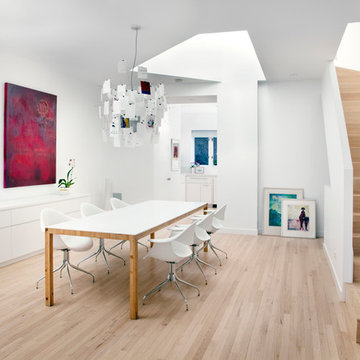
Photography: Amy Braswell
Modelo de comedor nórdico con paredes blancas, suelo de madera clara y suelo beige
Modelo de comedor nórdico con paredes blancas, suelo de madera clara y suelo beige
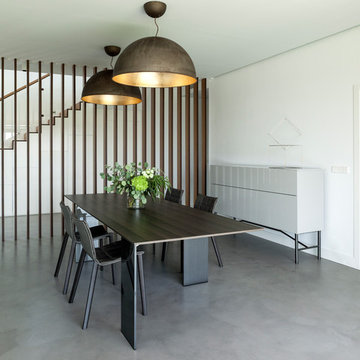
McSArquitectos, Mayte Piera Fotografía
Ejemplo de comedor contemporáneo con paredes blancas, suelo de cemento y suelo gris
Ejemplo de comedor contemporáneo con paredes blancas, suelo de cemento y suelo gris
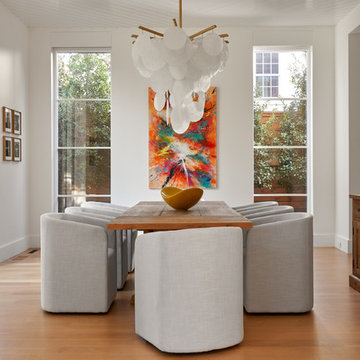
Imagen de comedor tradicional renovado de tamaño medio cerrado sin chimenea con paredes blancas, suelo de madera en tonos medios y suelo marrón
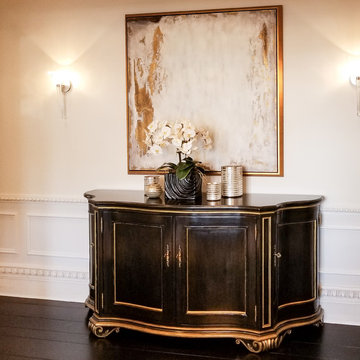
Black credenza in a black and white traditional home. in a hallway near dining room.
White, gold and almost black are used in this very large, traditional remodel of an original Landry Group Home, filled with contemporary furniture, modern art and decor. White painted moldings on walls and ceilings, combined with black stained wide plank wood flooring. Very grand spaces, including living room, family room, dining room and music room feature hand knotted rugs in modern light grey, gold and black free form styles. All large rooms, including the master suite, feature white painted fireplace surrounds in carved moldings. Music room is stunning in black venetian plaster and carved white details on the ceiling with burgandy velvet upholstered chairs and a burgandy accented Baccarat Crystal chandelier. All lighting throughout the home, including the stairwell and extra large dining room hold Baccarat lighting fixtures. Master suite is composed of his and her baths, a sitting room divided from the master bedroom by beautiful carved white doors. Guest house shows arched white french doors, ornate gold mirror, and carved crown moldings. All the spaces are comfortable and cozy with warm, soft textures throughout. Project Location: Lake Sherwood, Westlake, California. Project designed by Maraya Interior Design. From their beautiful resort town of Ojai, they serve clients in Montecito, Hope Ranch, Malibu and Calabasas, across the tri-county area of Santa Barbara, Ventura and Los Angeles, south to Hidden Hills.
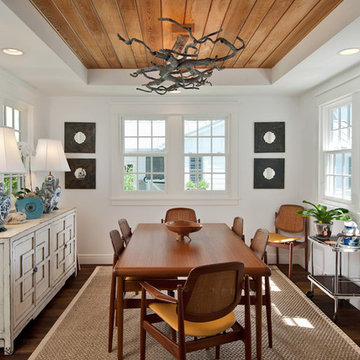
Imagen de comedor costero cerrado con paredes blancas y suelo de madera oscura
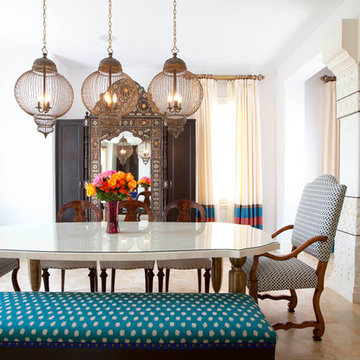
Photos by Julie Soefer
Imagen de comedor mediterráneo con paredes blancas y cortinas
Imagen de comedor mediterráneo con paredes blancas y cortinas
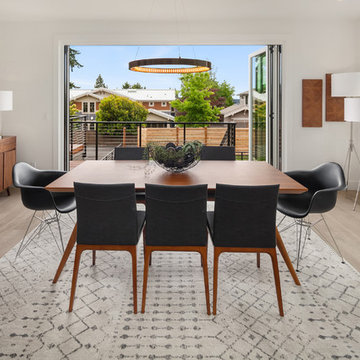
Black and white dining room with Midcentury Modern dining table set with balcony to the outside deck.
Ejemplo de comedor retro abierto sin chimenea con paredes blancas y suelo de madera clara
Ejemplo de comedor retro abierto sin chimenea con paredes blancas y suelo de madera clara
1.076 fotos de comedores con paredes blancas
1
