1.876 fotos de comedores con paredes beige y todos los diseños de techos
Filtrar por
Presupuesto
Ordenar por:Popular hoy
161 - 180 de 1876 fotos
Artículo 1 de 3
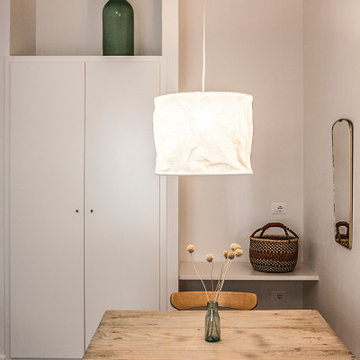
Angolo interno zona studio
Modelo de comedor abovedado actual de tamaño medio con con oficina, paredes beige, suelo de madera en tonos medios y suelo marrón
Modelo de comedor abovedado actual de tamaño medio con con oficina, paredes beige, suelo de madera en tonos medios y suelo marrón
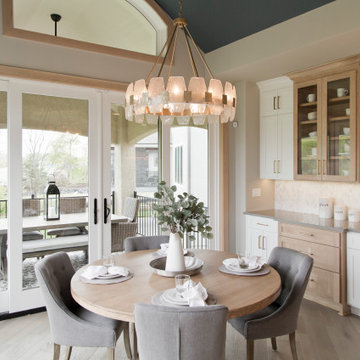
Wall color: Skyline Steel #7548
Ceiling color: Needlepoint Navy #0032
Flooring: Mastercraft Longhouse Plank - Dartmoor
Light fixtures: Wilson Lighting
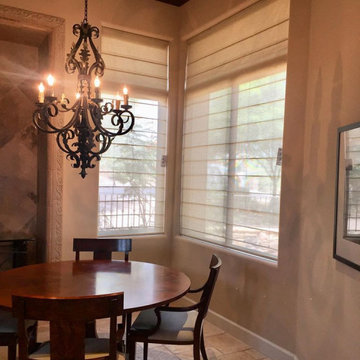
In complimenting the homeowner's Southwestern dining room, we recommended Silhouette® shades. These style of shades offer a variety of colors to choose from and fabrics include options of translucent, opaque, and semi-sheer to compliment the variety in shades of beige and browns.
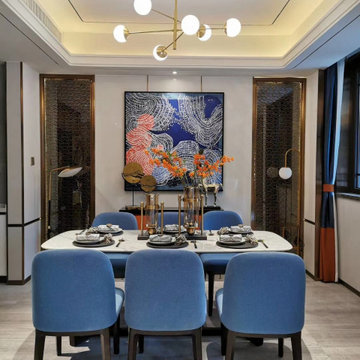
Blue accents throughout this condo reflect the seaside location.
Foto de comedor moderno pequeño cerrado con paredes beige, suelo de baldosas de porcelana, suelo beige, bandeja y papel pintado
Foto de comedor moderno pequeño cerrado con paredes beige, suelo de baldosas de porcelana, suelo beige, bandeja y papel pintado
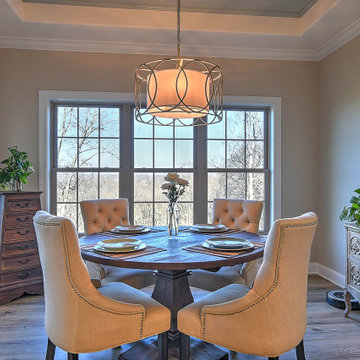
Ejemplo de comedor tradicional renovado de tamaño medio con paredes beige, suelo vinílico, suelo beige y bandeja
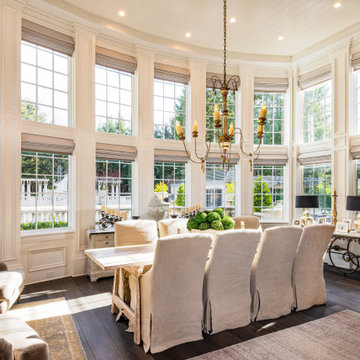
An informal Dining room serves as the kitchen nook. Tall ceilings transition through the kitchen and family rooms. Outside is an expansive pool patio and outdoor pavilion
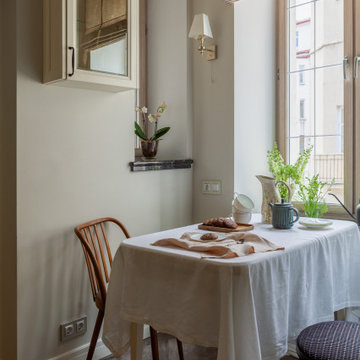
Diseño de comedor tradicional pequeño cerrado con paredes beige, suelo de baldosas de porcelana, suelo marrón y casetón

This stunning custom four sided glass fireplace with traditional logset boasts the largest flames on the market and safe-to-touch glass with our Patent-Pending dual pane glass cooling system.
Fireplace Manufacturer: Acucraft Fireplaces
Architect: Eigelberger
Contractor: Brikor Associates
Interior Furnishing: Chalissima
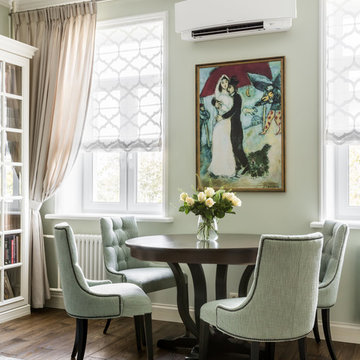
Гостиная
Diseño de comedor clásico renovado de tamaño medio sin chimenea con paredes beige, suelo de madera oscura, suelo marrón y casetón
Diseño de comedor clásico renovado de tamaño medio sin chimenea con paredes beige, suelo de madera oscura, suelo marrón y casetón
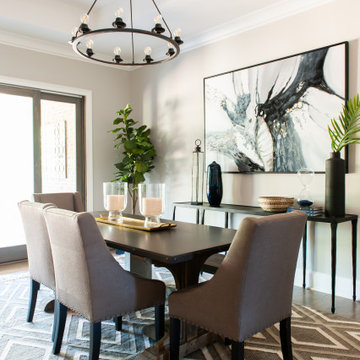
Modelo de comedor clásico renovado con paredes beige, suelo de madera oscura, suelo marrón y bandeja
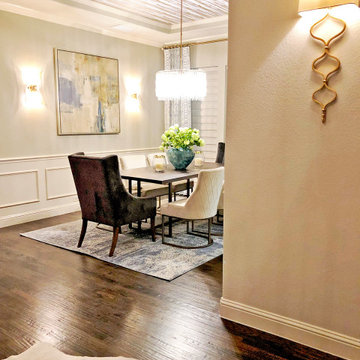
Diseño de comedor clásico renovado de tamaño medio con paredes beige, suelo de madera oscura, suelo marrón, papel pintado y boiserie

Diseño de comedor abovedado tradicional renovado de tamaño medio sin chimenea con con oficina, paredes beige, suelo de madera clara y suelo beige

A feature unique to this house, the inset nook functions like an inverted bay window on the interior, with built-in bench seating included, while simultaneously providing built-in seating for the exterior eating area as well. Large sliding windows allow the boundary to dissolve completely here. Photography: Andrew Pogue Photography.
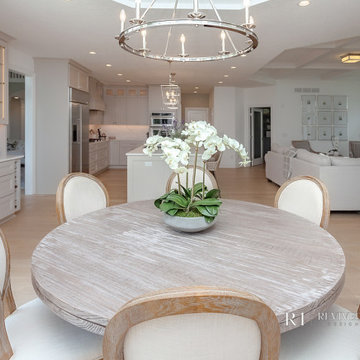
Elegant and traditional breakfast nook with round table and round chrome chandelier.
Foto de comedor blanco tradicional con paredes beige, suelo de madera clara y casetón
Foto de comedor blanco tradicional con paredes beige, suelo de madera clara y casetón
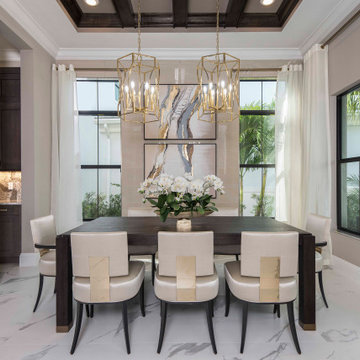
This dining room is tasteful done with the oversized tile, modern chairs and table, and flashy chandeliers. The drapes and wood tones combined is simply perfect for the modern glam style.
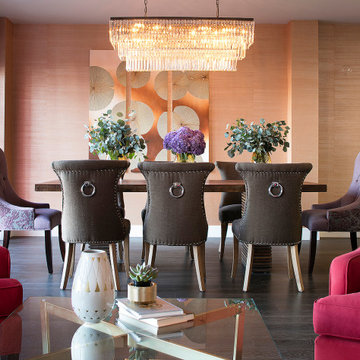
A head-on view from the living room of a Hollywood Regency-inspired dining room underneath a layered glass rectangular chandelier, showing a heavy, masculine dining table and dark brown upholstered dining chairs with silver rings on the back, balanced with contrasting violet and purple velvet head chairs, a copper triptych over textured wallpaper, and vases of greenery and purple flowers on the table. Behind the table, the windows are covered with colorful sheers in orange, pink, and red in a geometric pattern to provide fun and privacy. At the front, cerise/raspberry red armchairs frame the view into the dining area. A glass top coffee table over brass metal legs is dressed with a vase, stack of books and tiny succulent plant.
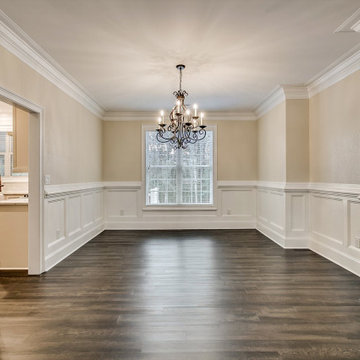
Foto de comedor abovedado grande abierto con paredes beige, suelo de madera oscura, suelo marrón y boiserie
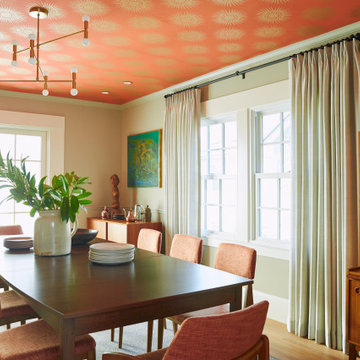
Modelo de comedor retro de tamaño medio cerrado con paredes beige, suelo de madera clara, suelo beige y papel pintado

Кухня кантри, стол и голубые стулья. Обеденный стол со стульями.
Diseño de comedor de cocina de estilo de casa de campo de tamaño medio con paredes beige, suelo de madera en tonos medios, chimenea de esquina, marco de chimenea de piedra, suelo marrón, vigas vistas y madera
Diseño de comedor de cocina de estilo de casa de campo de tamaño medio con paredes beige, suelo de madera en tonos medios, chimenea de esquina, marco de chimenea de piedra, suelo marrón, vigas vistas y madera
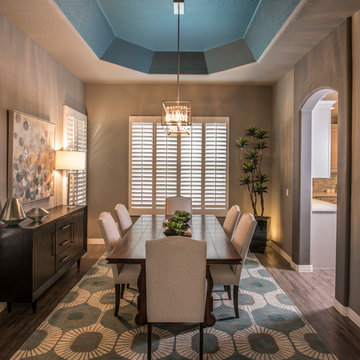
Our client wanted to update the entire first floor of her "very beige, traditional tract home." These common areas included her Kitchen, Dining Room, Family Room and Living Room. Her desire was for us to convert her existing drab, beige house, into a more "modern" (but not TOO modern) looking home, while incorporating a few of her existing pieces she wished to retain. I LOVE a good challenge and we were able to completely transform her existing house into beautiful, transitional spaces that suite her and her family's needs. As designers, our concern was to design each area to not only be beautiful and comfortable, but to be functional for her family, as well. We incorporated those pieces she wanted to keep with a mix of eclectic design elements and pops of gorgeous color to transform her home from drab to FAB!!
Photo By: Scott Sandler
1.876 fotos de comedores con paredes beige y todos los diseños de techos
9