1.876 fotos de comedores con paredes beige y todos los diseños de techos
Ordenar por:Popular hoy
61 - 80 de 1876 fotos
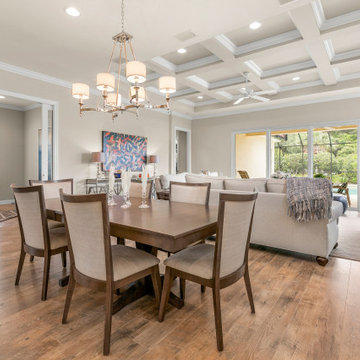
Ejemplo de comedor clásico renovado abierto con paredes beige, suelo de madera en tonos medios, suelo marrón y casetón

Trousdale Beverly Hills luxury home modern fireplace & dining room. Photo by Jason Speth.
Foto de comedor de cocina blanco minimalista de tamaño medio con paredes beige, suelo de baldosas de porcelana, chimenea de doble cara, piedra de revestimiento, suelo blanco y bandeja
Foto de comedor de cocina blanco minimalista de tamaño medio con paredes beige, suelo de baldosas de porcelana, chimenea de doble cara, piedra de revestimiento, suelo blanco y bandeja
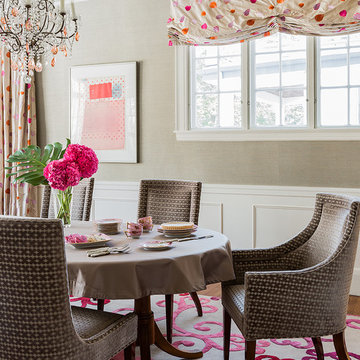
Diseño de comedor de cocina clásico renovado con paredes beige, moqueta, casetón y boiserie
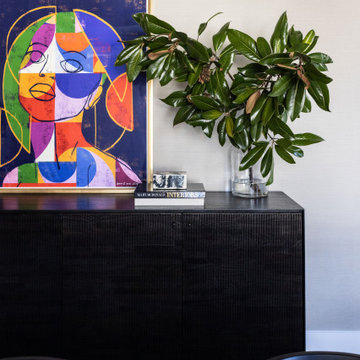
Ejemplo de comedor ecléctico grande cerrado con paredes beige, suelo de madera clara, suelo beige, papel pintado y papel pintado
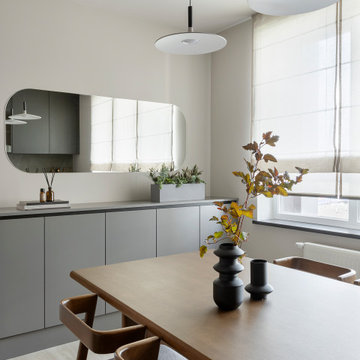
Imagen de comedor de cocina actual de tamaño medio sin chimenea con suelo vinílico, suelo beige, papel pintado, paredes beige y papel pintado
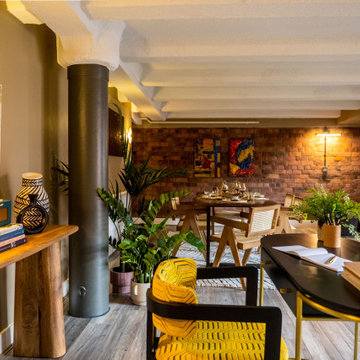
Ejemplo de comedor bohemio grande con paredes beige, suelo laminado y vigas vistas
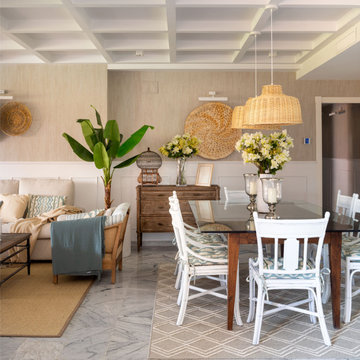
Foto de comedor tradicional renovado grande abierto con paredes beige, suelo de mármol, todas las chimeneas, suelo gris, casetón, papel pintado y alfombra

Beautiful dining room and sunroom in Charlotte, NC complete with vaulted ceilings, exposed beams, large, black dining room chandelier, wood dining table and fabric and wood dining room chairs, roman shades and custom window treatments.

Spacious nook with built in buffet cabinets and under-counter refrigerator. Beautiful white beams with tongue and groove details.
Modelo de comedor marinero de tamaño medio con con oficina, paredes beige, suelo de madera oscura, todas las chimeneas, marco de chimenea de piedra, suelo beige y vigas vistas
Modelo de comedor marinero de tamaño medio con con oficina, paredes beige, suelo de madera oscura, todas las chimeneas, marco de chimenea de piedra, suelo beige y vigas vistas
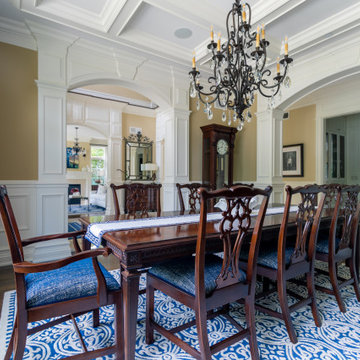
Traditional dining room in blue and white.
Imagen de comedor tradicional de tamaño medio cerrado sin chimenea con paredes beige, suelo de madera oscura y casetón
Imagen de comedor tradicional de tamaño medio cerrado sin chimenea con paredes beige, suelo de madera oscura y casetón

Imagen de comedor clásico grande con con oficina, paredes beige, suelo de madera en tonos medios, suelo marrón y casetón
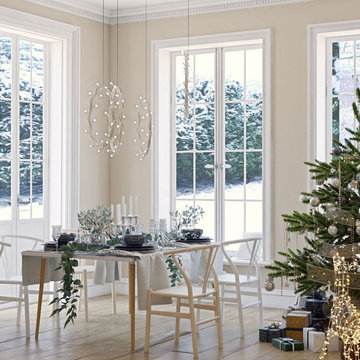
Foto de comedor escandinavo pequeño con con oficina, paredes beige, suelo de madera en tonos medios, suelo beige, papel pintado y papel pintado
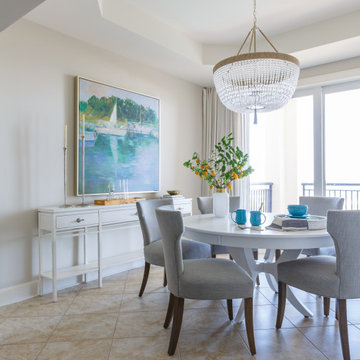
Open dining area, seating six, with beaded chandelier.
Jessie Preza Photography
Modelo de comedor tradicional renovado con paredes beige, suelo de baldosas de porcelana, suelo beige y bandeja
Modelo de comedor tradicional renovado con paredes beige, suelo de baldosas de porcelana, suelo beige y bandeja

We fully furnished this open concept Dining Room with an asymmetrical wood and iron base table by Taracea at its center. It is surrounded by comfortable and care-free stain resistant fabric seat dining chairs. Above the table is a custom onyx chandelier commissioned by the architect Lake Flato.
We helped find the original fine artwork for our client to complete this modern space and add the bold colors this homeowner was seeking as the pop to this neutral toned room. This large original art is created by Tess Muth, San Antonio, TX.

there is a spacious area to seat together in Dinning area. In the dinning area there is wooden dinning table with white sofa chairs, stylish pendant lights, well designed wall ,Windows to see outside view, grey curtains, showpieces on the table. In this design of dinning room there is good contrast of brownish wall color and white sofa.

Modern farmohouse interior with T&G cedar cladding; exposed steel; custom motorized slider; cement floor; vaulted ceiling and an open floor plan creates a unified look
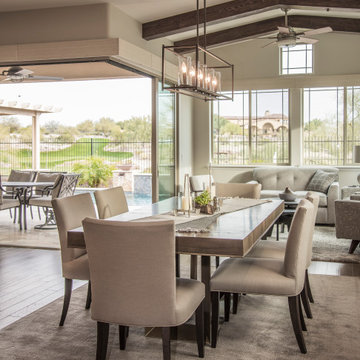
Diseño de comedor abovedado clásico renovado de tamaño medio cerrado sin chimenea con paredes beige, suelo de madera clara y suelo beige

This project began with an entire penthouse floor of open raw space which the clients had the opportunity to section off the piece that suited them the best for their needs and desires. As the design firm on the space, LK Design was intricately involved in determining the borders of the space and the way the floor plan would be laid out. Taking advantage of the southwest corner of the floor, we were able to incorporate three large balconies, tremendous views, excellent light and a layout that was open and spacious. There is a large master suite with two large dressing rooms/closets, two additional bedrooms, one and a half additional bathrooms, an office space, hearth room and media room, as well as the large kitchen with oversized island, butler's pantry and large open living room. The clients are not traditional in their taste at all, but going completely modern with simple finishes and furnishings was not their style either. What was produced is a very contemporary space with a lot of visual excitement. Every room has its own distinct aura and yet the whole space flows seamlessly. From the arched cloud structure that floats over the dining room table to the cathedral type ceiling box over the kitchen island to the barrel ceiling in the master bedroom, LK Design created many features that are unique and help define each space. At the same time, the open living space is tied together with stone columns and built-in cabinetry which are repeated throughout that space. Comfort, luxury and beauty were the key factors in selecting furnishings for the clients. The goal was to provide furniture that complimented the space without fighting it.
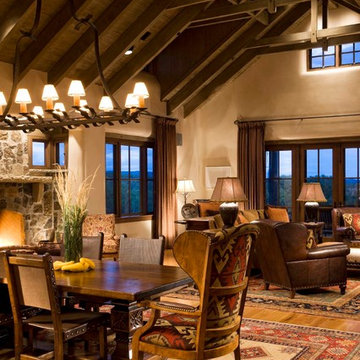
david marlow
Foto de comedor beige de estilo de casa de campo de tamaño medio abierto con paredes beige, suelo de madera clara, todas las chimeneas, marco de chimenea de piedra, suelo marrón, vigas vistas y alfombra
Foto de comedor beige de estilo de casa de campo de tamaño medio abierto con paredes beige, suelo de madera clara, todas las chimeneas, marco de chimenea de piedra, suelo marrón, vigas vistas y alfombra
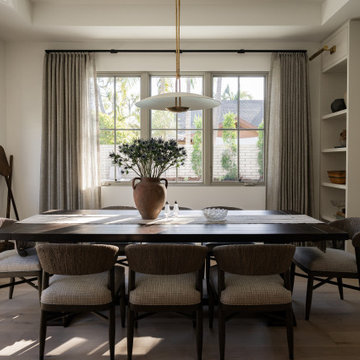
Imagen de comedor clásico renovado con suelo de madera clara, paredes beige, suelo beige, bandeja y machihembrado
1.876 fotos de comedores con paredes beige y todos los diseños de techos
4