6.575 fotos de comedores con paredes beige y todas las chimeneas
Filtrar por
Presupuesto
Ordenar por:Popular hoy
101 - 120 de 6575 fotos
Artículo 1 de 3
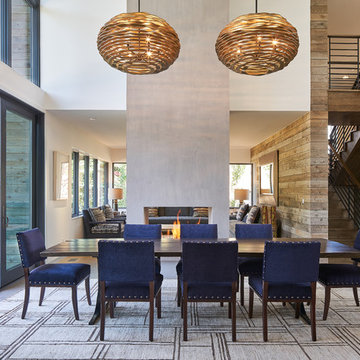
David Agnello
Ejemplo de comedor actual de tamaño medio abierto con paredes beige, suelo de madera oscura, chimenea de doble cara, marco de chimenea de yeso y suelo marrón
Ejemplo de comedor actual de tamaño medio abierto con paredes beige, suelo de madera oscura, chimenea de doble cara, marco de chimenea de yeso y suelo marrón
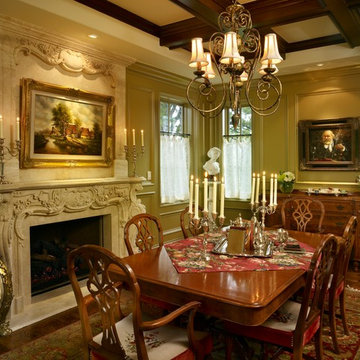
Ron Russio
Foto de comedor clásico grande cerrado con paredes beige, suelo de madera en tonos medios, todas las chimeneas, marco de chimenea de piedra y suelo marrón
Foto de comedor clásico grande cerrado con paredes beige, suelo de madera en tonos medios, todas las chimeneas, marco de chimenea de piedra y suelo marrón
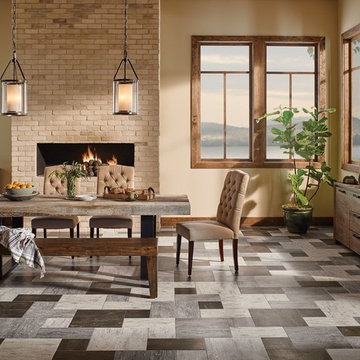
Modelo de comedor rural de tamaño medio abierto con paredes beige, suelo de pizarra, chimenea lineal y marco de chimenea de ladrillo
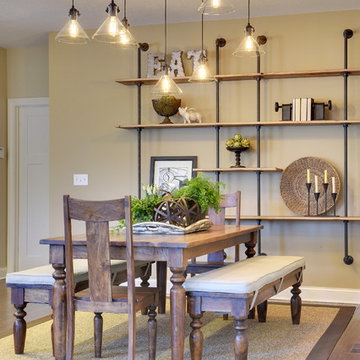
Modelo de comedor de cocina urbano de tamaño medio con paredes beige, suelo de madera oscura, todas las chimeneas, marco de chimenea de piedra y suelo marrón
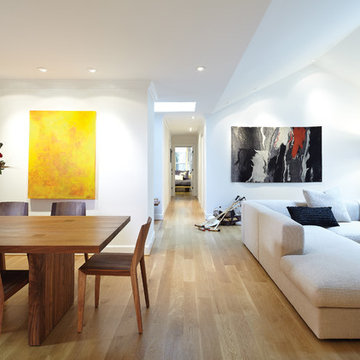
living and dining room
Foto de comedor contemporáneo grande abierto con paredes beige, suelo de madera clara, todas las chimeneas y marco de chimenea de piedra
Foto de comedor contemporáneo grande abierto con paredes beige, suelo de madera clara, todas las chimeneas y marco de chimenea de piedra
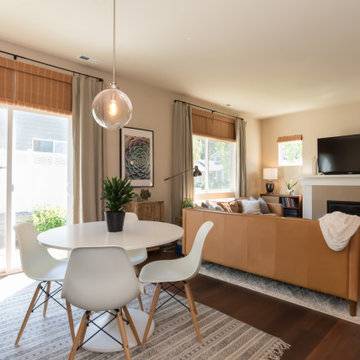
Raeburn Signature from the Modin LVP Collection: Inspired by summers at the cabin among redwoods and pines. Weathered rustic notes with deep reds and subtle grays.
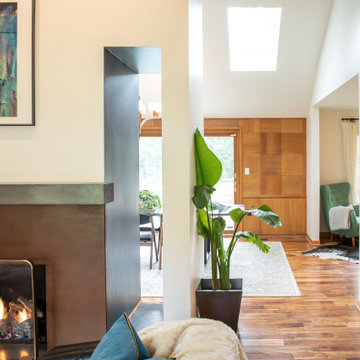
We designed and renovated a Mid-Century Modern home into an ADA compliant home with an open floor plan and updated feel. We incorporated many of the homes original details while modernizing them. We converted the existing two car garage into a master suite and walk in closet, designing a master bathroom with an ADA vanity and curb-less shower. We redesigned the existing living room fireplace creating an artistic focal point in the room. The project came with its share of challenges which we were able to creatively solve, resulting in what our homeowners feel is their first and forever home.
This beautiful home won three design awards:
• Pro Remodeler Design Award – 2019 Platinum Award for Universal/Better Living Design
• Chrysalis Award – 2019 Regional Award for Residential Universal Design
• Qualified Remodeler Master Design Awards – 2019 Bronze Award for Universal Design
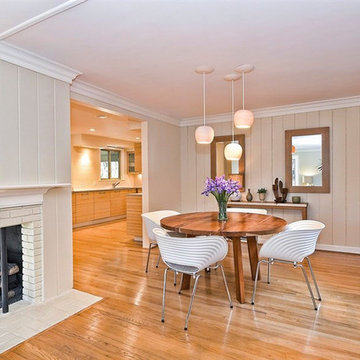
lightexture© Claylight 8" Porcelain Pendant. Three of these simple, classic pendants have been hung over this modern dining room table.
Diseño de comedor de cocina retro de tamaño medio con paredes beige, suelo de madera en tonos medios, chimenea de esquina y marco de chimenea de ladrillo
Diseño de comedor de cocina retro de tamaño medio con paredes beige, suelo de madera en tonos medios, chimenea de esquina y marco de chimenea de ladrillo
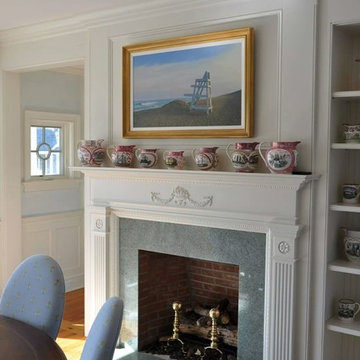
Modelo de comedor clásico de tamaño medio cerrado con paredes beige, suelo de madera en tonos medios, todas las chimeneas, marco de chimenea de yeso y suelo marrón

Foto de comedor tradicional de tamaño medio cerrado con paredes beige, suelo de madera en tonos medios, todas las chimeneas y marco de chimenea de yeso
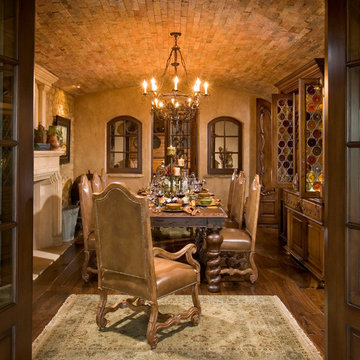
Anaheim Hills, California
Will Hare Photography
Diseño de comedor mediterráneo de tamaño medio cerrado con paredes beige, suelo de madera en tonos medios y todas las chimeneas
Diseño de comedor mediterráneo de tamaño medio cerrado con paredes beige, suelo de madera en tonos medios y todas las chimeneas
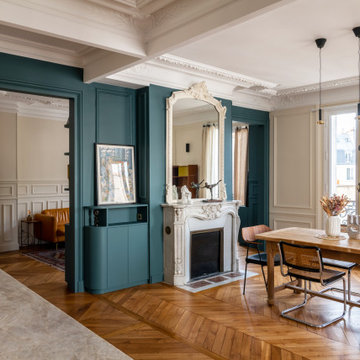
Rénovation complète d'un bel haussmannien de 112m2 avec le déplacement de la cuisine dans l'espace à vivre. Ouverture des cloisons et création d'une cuisine ouverte avec ilot. Création de plusieurs aménagements menuisés sur mesure dont bibliothèque et dressings. Rénovation de deux salle de bains.
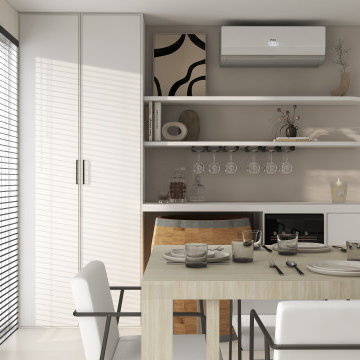
Cette maison neuve manquait de rangement, de fonctionnalité, elle n'avait pas été complètement aménager et manquer de personalisation et de décoration.
Souhaits des clients, tons neutres, blanc, beige et noir.
Création d'un meuble bar sur mesure pouvant accueillir un tonneau.

Dining Room with Stone Fireplace
Modelo de comedor mediterráneo de tamaño medio con paredes beige, suelo de madera clara, todas las chimeneas, piedra de revestimiento, suelo beige y vigas vistas
Modelo de comedor mediterráneo de tamaño medio con paredes beige, suelo de madera clara, todas las chimeneas, piedra de revestimiento, suelo beige y vigas vistas
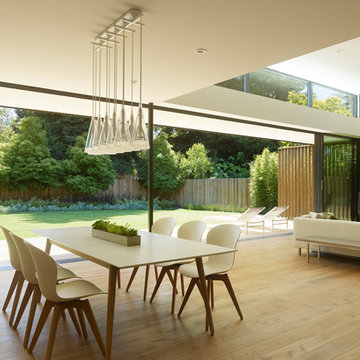
Architecture & Interior Design: LNAI Architecture
Photography: Matthew Millman
Diseño de comedor minimalista abierto con paredes beige, suelo de madera clara, chimenea lineal, marco de chimenea de metal y suelo beige
Diseño de comedor minimalista abierto con paredes beige, suelo de madera clara, chimenea lineal, marco de chimenea de metal y suelo beige
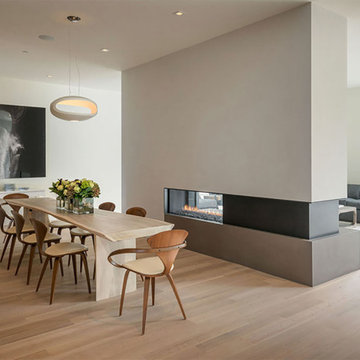
Imagen de comedor minimalista con paredes beige, suelo de madera clara y chimenea de doble cara

Foto de comedor rústico grande abierto con paredes beige, suelo de madera en tonos medios, chimenea de doble cara y marco de chimenea de hormigón

When this 6,000-square-foot vacation home suffered water damage in its family room, the homeowners decided it was time to update the interiors at large. They wanted an elegant, sophisticated, and comfortable style that served their lives but also required a design that would preserve and enhance various existing details.
To begin, we focused on the timeless and most interesting aspects of the existing design. Details such as Spanish tile floors in the entry and kitchen were kept, as were the dining room's spirited marine-blue combed walls, which were refinished to add even more depth. A beloved lacquered linen coffee table was also incorporated into the great room's updated design.
To modernize the interior, we looked to the home's gorgeous water views, bringing in colors and textures that related to sand, sea, and sky. In the great room, for example, textured wall coverings, nubby linen, woven chairs, and a custom mosaic backsplash all refer to the natural colors and textures just outside. Likewise, a rose garden outside the master bedroom and study informed color selections there. We updated lighting and plumbing fixtures and added a mix of antique and new furnishings.
In the great room, seating and tables were specified to fit multiple configurations – the sofa can be moved to a window bay to maximize summer views, for example, but can easily be moved by the fireplace during chillier months.
Project designed by Boston interior design Dane Austin Design. Dane serves Boston, Cambridge, Hingham, Cohasset, Newton, Weston, Lexington, Concord, Dover, Andover, Gloucester, as well as surrounding areas.
For more about Dane Austin Design, click here: https://daneaustindesign.com/
To learn more about this project, click here:
https://daneaustindesign.com/oyster-harbors-estate

World Renowned Interior Design Firm Fratantoni Interior Designers created these beautiful home designs! They design homes for families all over the world in any size and style. They also have in-house Architecture Firm Fratantoni Design and world class Luxury Home Building Firm Fratantoni Luxury Estates! Hire one or all three companies to design, build and or remodel your home!
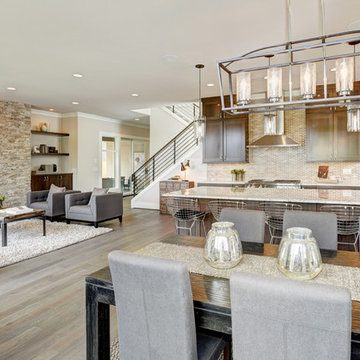
Ejemplo de comedor actual de tamaño medio con paredes beige, suelo de madera clara, chimenea lineal, marco de chimenea de piedra y suelo marrón
6.575 fotos de comedores con paredes beige y todas las chimeneas
6