859 fotos de comedores con paredes beige y suelo de mármol
Filtrar por
Presupuesto
Ordenar por:Popular hoy
161 - 180 de 859 fotos
Artículo 1 de 3
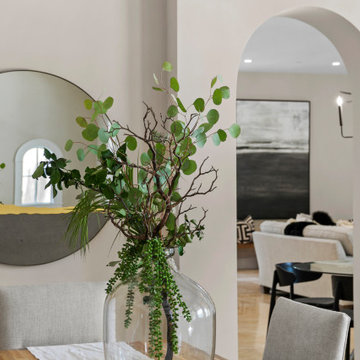
For the spacious living room, we ensured plenty of comfortable seating with luxe furnishings for the sophisticated appeal. We added two elegant leather chairs with muted brass accents and a beautiful center table in similar accents to complement the chairs. A tribal artwork strategically placed above the fireplace makes for a great conversation starter at family gatherings. In the large dining area, we chose a wooden dining table with modern chairs and a statement lighting fixture that creates a sharp focal point. A beautiful round mirror on the rear wall creates an illusion of vastness in the dining area. The kitchen has a beautiful island with stunning countertops and plenty of work area to prepare delicious meals for the whole family. Built-in appliances and a cooking range add a sophisticated appeal to the kitchen. The home office is designed to be a space that ensures plenty of productivity and positive energy. We added a rust-colored office chair, a sleek glass table, muted golden decor accents, and natural greenery to create a beautiful, earthy space.
---
Project designed by interior design studio Home Frosting. They serve the entire Tampa Bay area including South Tampa, Clearwater, Belleair, and St. Petersburg.
For more about Home Frosting, see here: https://homefrosting.com/
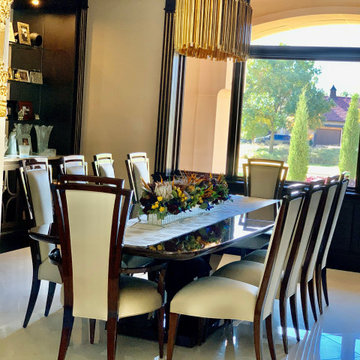
A touch of Art Deco in the formal dinning room.
Modelo de comedor moderno abierto con paredes beige y suelo de mármol
Modelo de comedor moderno abierto con paredes beige y suelo de mármol
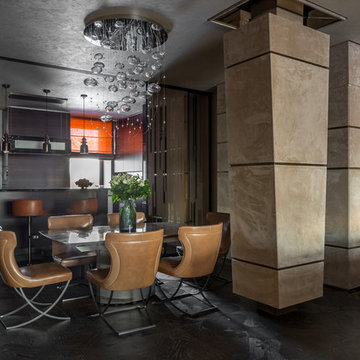
Столовая (другой ракурс).
Руководитель проекта -Татьяна Божовская.
Главный дизайнер - Светлана Глазкова.
Архитектор - Елена Бурдюгова.
Фотограф - Каро Аван-Дадаев.
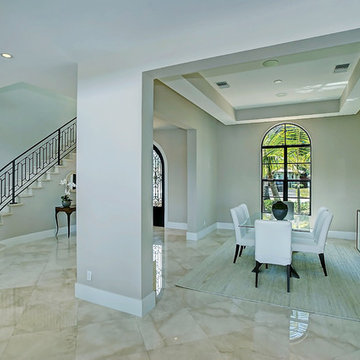
Modelo de comedor mediterráneo grande abierto sin chimenea con paredes beige, suelo de mármol y suelo beige
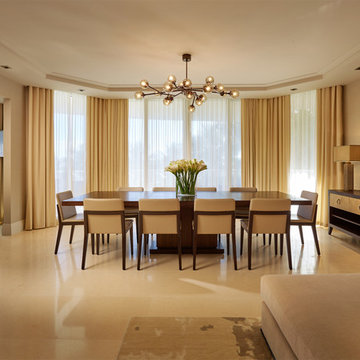
The dining area features the table by Vanguard furniture, chandelier by Arteriors and buffet cabinet by Lilian August
Foto de comedor minimalista grande con paredes beige y suelo de mármol
Foto de comedor minimalista grande con paredes beige y suelo de mármol
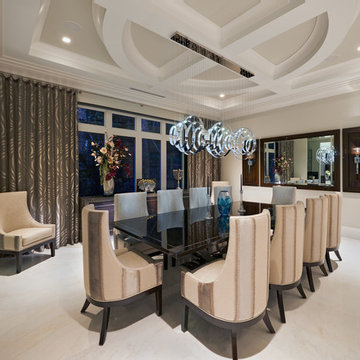
We love this glitzy, contemporary formal dining room. Custom was key in this space from the upholstered dining chairs, mahogany wall panels, buffet encased in marble slab, and drapery.
Simon Dale Photography
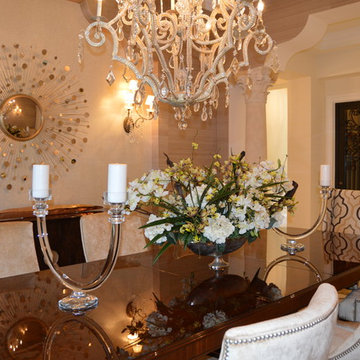
Modelo de comedor tradicional renovado grande cerrado sin chimenea con paredes beige, suelo de mármol y suelo beige
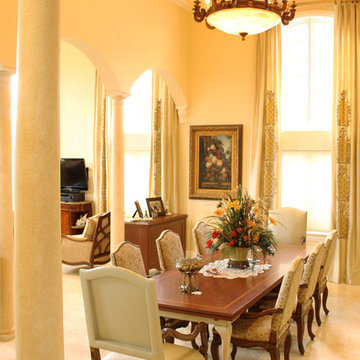
Diseño de comedor mediterráneo grande abierto sin chimenea con suelo de mármol y paredes beige
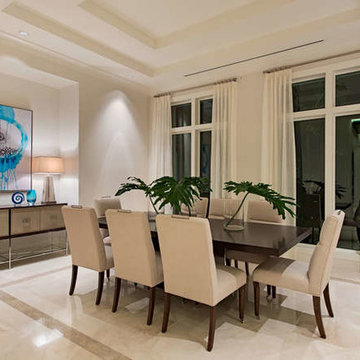
Imagen de comedor clásico renovado grande cerrado sin chimenea con paredes beige, suelo de mármol y suelo beige
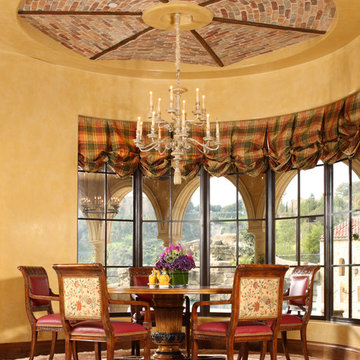
Modelo de comedor de cocina tradicional extra grande con paredes beige y suelo de mármol
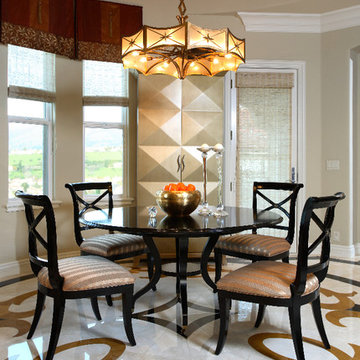
Modelo de comedor de cocina tradicional extra grande sin chimenea con paredes beige, suelo de mármol y suelo gris
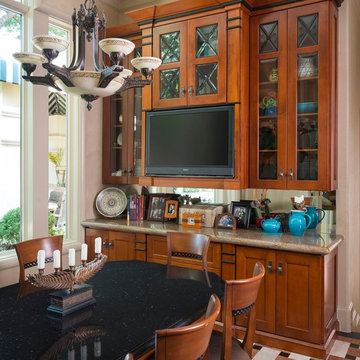
Dan Piassick
Modelo de comedor de cocina actual extra grande con paredes beige y suelo de mármol
Modelo de comedor de cocina actual extra grande con paredes beige y suelo de mármol
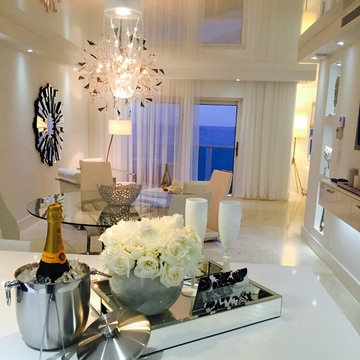
White lacquer ceiling by High Tech Ceiling was selected by Salbo Construction to harmonize and emphasize the volume of the rooms for the the newly renovated condo overlooking the ocean.
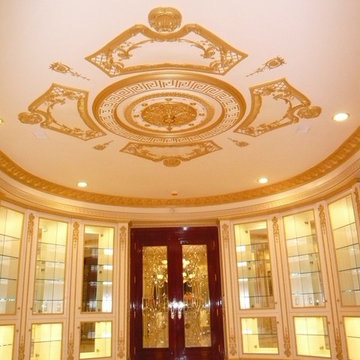
Modelo de comedor de cocina tradicional grande con paredes beige y suelo de mármol
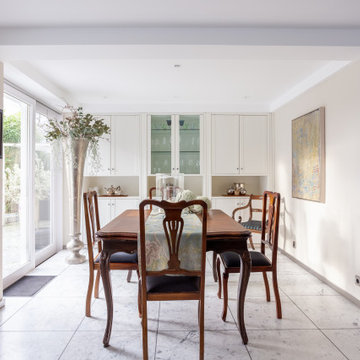
Aus einem eher kühl anmutendem Wohn- Esszimmer ist ein gemütlicher Wohn- Essbereich in sanften Farben geworden, der zum Entspannen und zum kommunikativen Austausch gleichermaßen einlädt. Wir haben hier mit Gegensätzen gearbeitet: alt und neu, hell und dunkel, glatte und weiche Materialien. So entstand eine sehr persönliche, spannende Mischung.
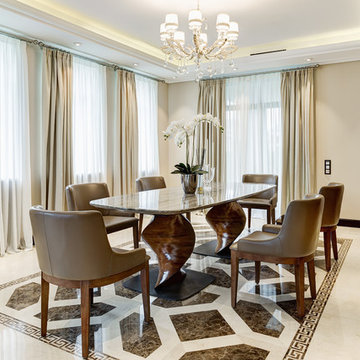
custom two pedestal dining table with marble top on a marble mosaic floor that looks like a rug. All LED lighting.
Modelo de comedor moderno grande cerrado con paredes beige, suelo de mármol y suelo beige
Modelo de comedor moderno grande cerrado con paredes beige, suelo de mármol y suelo beige
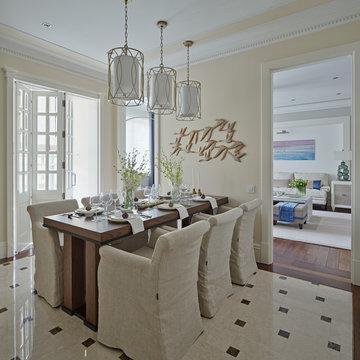
Imagen de comedor de cocina contemporáneo con paredes beige, suelo de mármol y suelo beige
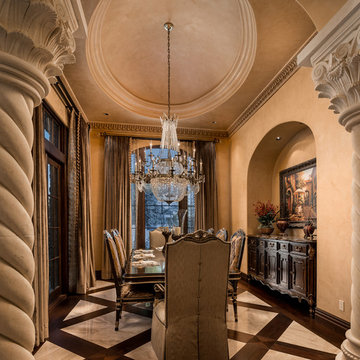
We love the use of pillars and arches throughout combined with the custom millwork and molding to really set apart this space.
Imagen de comedor tradicional extra grande cerrado con paredes beige, suelo de mármol, todas las chimeneas, marco de chimenea de piedra y suelo beige
Imagen de comedor tradicional extra grande cerrado con paredes beige, suelo de mármol, todas las chimeneas, marco de chimenea de piedra y suelo beige
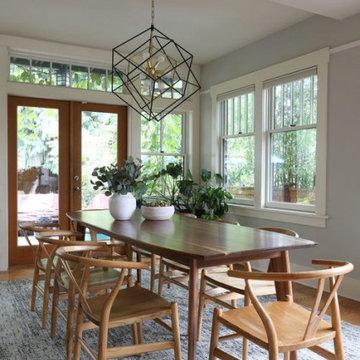
When our client came to us, she was stumped with how to turn her small living room into a cozy, useable family room. The living room and dining room blended together in a long and skinny open concept floor plan. It was difficult for our client to find furniture that fit the space well. It also left an awkward space between the living and dining areas that she didn’t know what to do with. She also needed help reimagining her office, which is situated right off the entry. She needed an eye-catching yet functional space to work from home.
In the living room, we reimagined the fireplace surround and added built-ins so she and her family could store their large record collection, games, and books. We did a custom sofa to ensure it fits the space and maximized the seating. We added texture and pattern through accessories and balanced the sofa with two warm leather chairs. We updated the dining room furniture and added a little seating area to help connect the spaces. Now there is a permanent home for their record player and a cozy spot to curl up in when listening to music.
For the office, we decided to add a pop of color, so it contrasted well with the neutral living space. The office also needed built-ins for our client’s large cookbook collection and a desk where she and her sons could rotate between work, homework, and computer games. We decided to add a bench seat to maximize space below the window and a lounge chair for additional seating.
---
Project designed by interior design studio Kimberlee Marie Interiors. They serve the Seattle metro area including Seattle, Bellevue, Kirkland, Medina, Clyde Hill, and Hunts Point.
For more about Kimberlee Marie Interiors, see here: https://www.kimberleemarie.com/
To learn more about this project, see here
https://www.kimberleemarie.com/greenlake-remodel
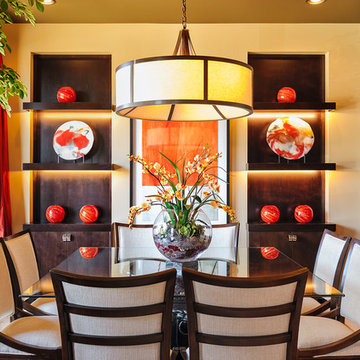
Dining Room by Tammy Lefever, Interior Motives Accents and Designs Inc.
Foto de comedor actual de tamaño medio cerrado con paredes beige y suelo de mármol
Foto de comedor actual de tamaño medio cerrado con paredes beige y suelo de mármol
859 fotos de comedores con paredes beige y suelo de mármol
9