2.233 fotos de comedores con paredes beige y suelo de baldosas de porcelana
Filtrar por
Presupuesto
Ordenar por:Popular hoy
121 - 140 de 2233 fotos
Artículo 1 de 3
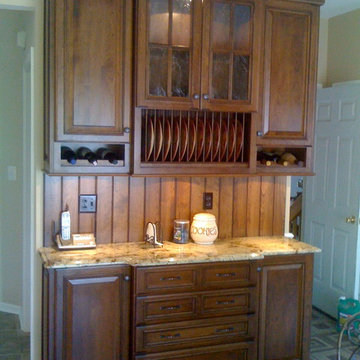
Furino Custom Woodwork
Foto de comedor clásico grande con paredes beige y suelo de baldosas de porcelana
Foto de comedor clásico grande con paredes beige y suelo de baldosas de porcelana
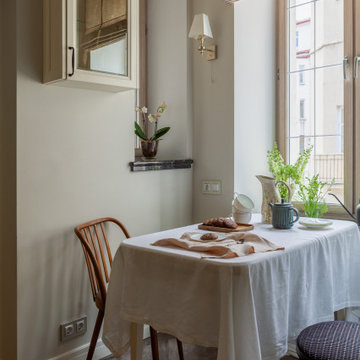
Diseño de comedor tradicional pequeño cerrado con paredes beige, suelo de baldosas de porcelana, suelo marrón y casetón
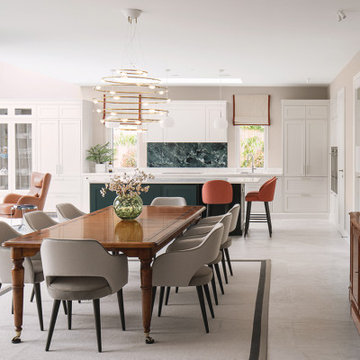
Imagen de comedor minimalista grande abierto con paredes beige, suelo de baldosas de porcelana, chimeneas suspendidas, marco de chimenea de yeso y suelo gris
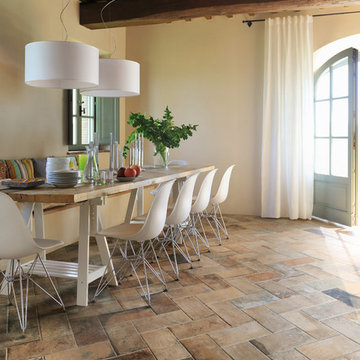
Photo Credit by: Sant'Agostino Ceramiche
Terre Nuove draws inspiration from the centuries-old technique of handmade cotto. Designed for floors and wall coverings, Terre Nuove tiles creates a new modern aesthetic vision of classic “cotto”.
Tileshop
1005 Harrison Street
Berkeley, CA 94710
Other Locations: San Jose and Van Nuys (Los Angeles)
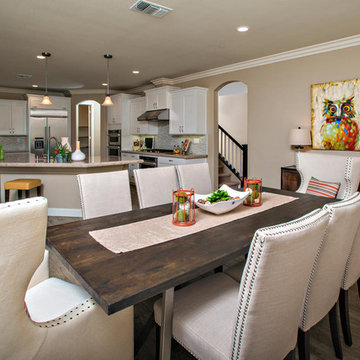
This was a 4400 square foot home that showed very clean BUT was big dark and cold so staging this property with some great colors brought some warmth and pizzaz to this property.
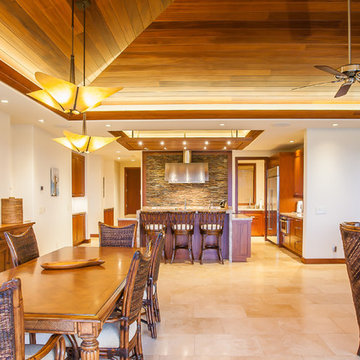
Architect- Marc Taron
Contractor- Trend Builders
Photography- Dan Cunningham
Landscape Architect- Irvin Higashi
Interior Designer- Wagner Pacific
Diseño de comedor exótico de tamaño medio abierto sin chimenea con paredes beige, suelo de baldosas de porcelana y suelo beige
Diseño de comedor exótico de tamaño medio abierto sin chimenea con paredes beige, suelo de baldosas de porcelana y suelo beige
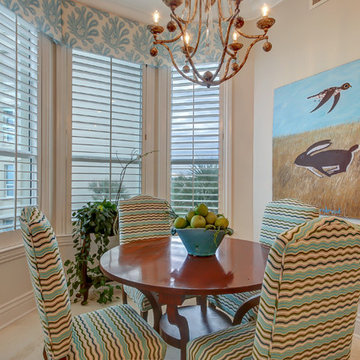
ECVT Photography
Modelo de comedor costero pequeño cerrado sin chimenea con paredes beige y suelo de baldosas de porcelana
Modelo de comedor costero pequeño cerrado sin chimenea con paredes beige y suelo de baldosas de porcelana
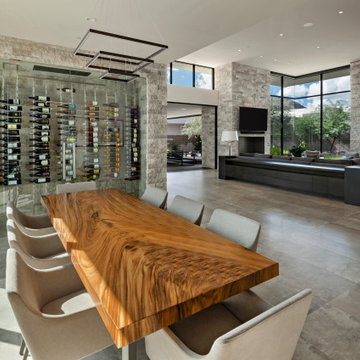
Modern Retreat is one of a four home collection located in Paradise Valley, Arizona. The site, formerly home to the abandoned Kachina Elementary School, offered remarkable views of Camelback Mountain. Nestled into an acre-sized, pie shaped cul-de-sac, the site’s unique challenges came in the form of lot geometry, western primary views, and limited southern exposure. While the lot’s shape had a heavy influence on the home organization, the western views and the need for western solar protection created the general massing hierarchy.
The undulating split-faced travertine stone walls both protect and give a vivid textural display and seamlessly pass from exterior to interior. The tone-on-tone exterior material palate was married with an effective amount of contrast internally. This created a very dynamic exchange between objects in space and the juxtaposition to the more simple and elegant architecture.
Maximizing the 5,652 sq ft, a seamless connection of interior and exterior spaces through pocketing glass doors extends public spaces to the outdoors and highlights the fantastic Camelback Mountain views.
Project Details // Modern Retreat
Architecture: Drewett Works
Builder/Developer: Bedbrock Developers, LLC
Interior Design: Ownby Design
Photographer: Thompson Photographic
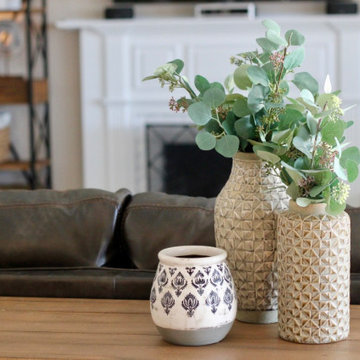
I utilized my client's existing furniture and added new accessories and accent pieces to finish off the room. They live on the Mobile Bay, so I didn't want to obstruct their beautiful views. Mirrors on the opposite wall reflect the water. Coastal colors and tones are found throughout.
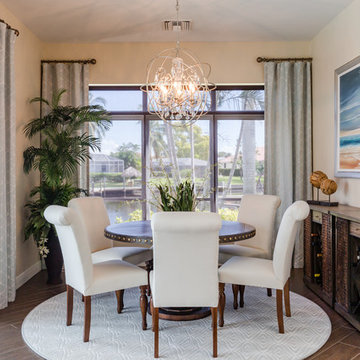
Barry Milligan
Diseño de comedor clásico renovado de tamaño medio sin chimenea con paredes beige, suelo marrón y suelo de baldosas de porcelana
Diseño de comedor clásico renovado de tamaño medio sin chimenea con paredes beige, suelo marrón y suelo de baldosas de porcelana
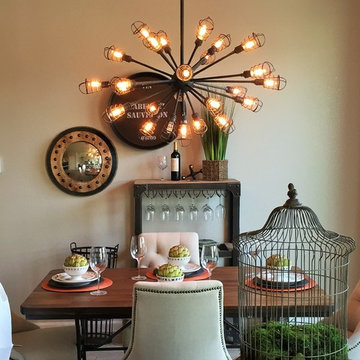
Brian Kellogg Photography
Modelo de comedor urbano de tamaño medio con paredes beige y suelo de baldosas de porcelana
Modelo de comedor urbano de tamaño medio con paredes beige y suelo de baldosas de porcelana
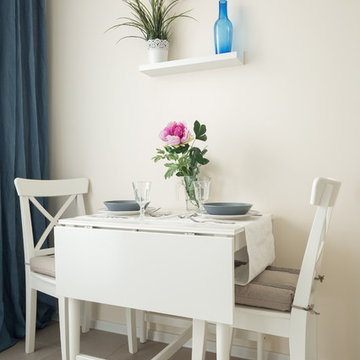
Diseño de comedor nórdico con paredes beige, suelo de baldosas de porcelana y suelo beige
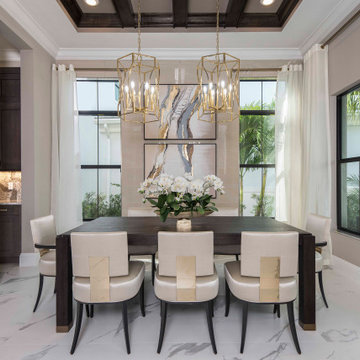
This dining room is tasteful done with the oversized tile, modern chairs and table, and flashy chandeliers. The drapes and wood tones combined is simply perfect for the modern glam style.
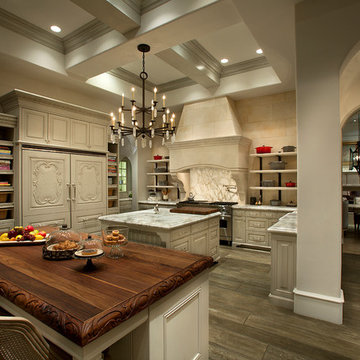
Luxury Breakfast Nooks by Fratantoni Luxury Estates
For more inspiring hallway designs follow us on Facebook, Pinterest, Twitter and Instagram!!
Modelo de comedor de cocina clásico extra grande sin chimenea con paredes beige y suelo de baldosas de porcelana
Modelo de comedor de cocina clásico extra grande sin chimenea con paredes beige y suelo de baldosas de porcelana
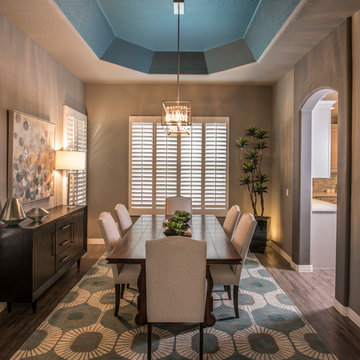
Our client wanted to update the entire first floor of her "very beige, traditional tract home." These common areas included her Kitchen, Dining Room, Family Room and Living Room. Her desire was for us to convert her existing drab, beige house, into a more "modern" (but not TOO modern) looking home, while incorporating a few of her existing pieces she wished to retain. I LOVE a good challenge and we were able to completely transform her existing house into beautiful, transitional spaces that suite her and her family's needs. As designers, our concern was to design each area to not only be beautiful and comfortable, but to be functional for her family, as well. We incorporated those pieces she wanted to keep with a mix of eclectic design elements and pops of gorgeous color to transform her home from drab to FAB!!
Photo By: Scott Sandler
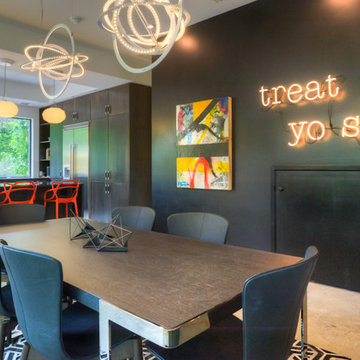
Imagen de comedor de cocina actual grande sin chimenea con paredes beige y suelo de baldosas de porcelana
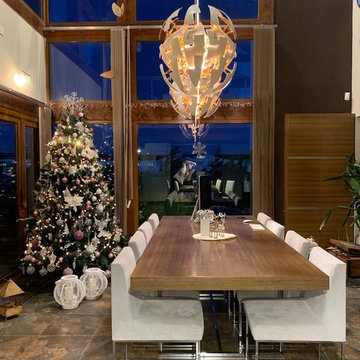
Arquitecta Amalia Heredia
Foto de comedor de cocina actual de tamaño medio con paredes beige, suelo de baldosas de porcelana y suelo multicolor
Foto de comedor de cocina actual de tamaño medio con paredes beige, suelo de baldosas de porcelana y suelo multicolor
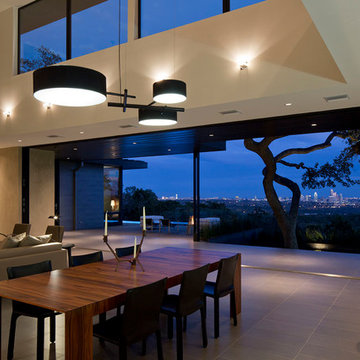
Paul Bardagjy
Modelo de comedor contemporáneo grande abierto con paredes beige, suelo de baldosas de porcelana, chimenea lineal y marco de chimenea de baldosas y/o azulejos
Modelo de comedor contemporáneo grande abierto con paredes beige, suelo de baldosas de porcelana, chimenea lineal y marco de chimenea de baldosas y/o azulejos
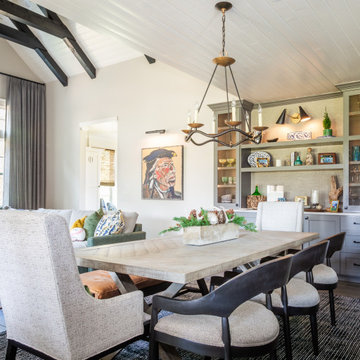
With a perfect blend of rustic charm, this cozy Bluejack National Cottage captivates with its leather accents, touches of greenery, earthy tones, and the timeless allure of shiplap.
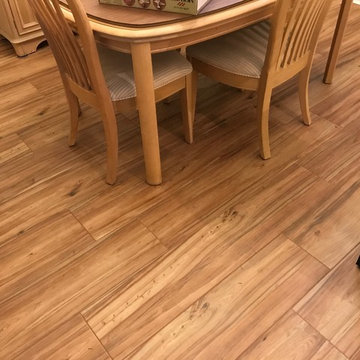
This porcelain features a wide plank and long length. This tile is 48" long. Our installation crews always use leveling clips to ensure a smooth, even install of each and every tile.
2.233 fotos de comedores con paredes beige y suelo de baldosas de porcelana
7