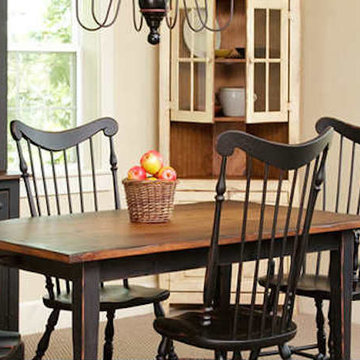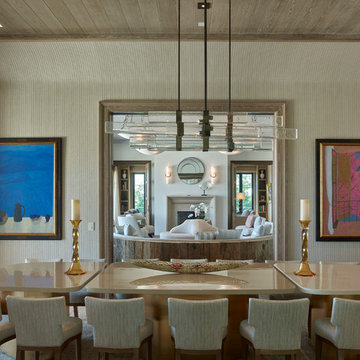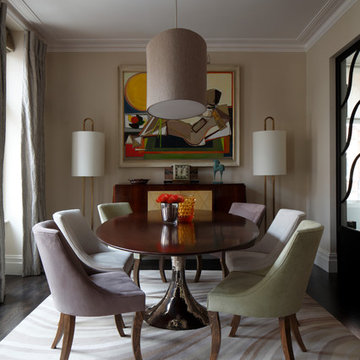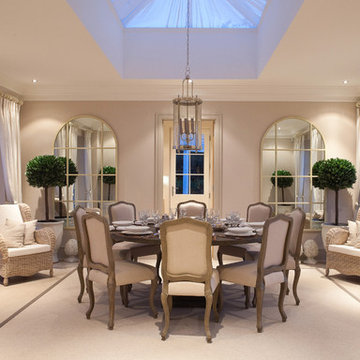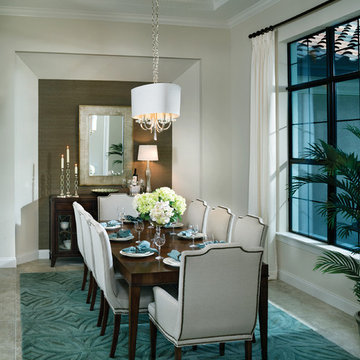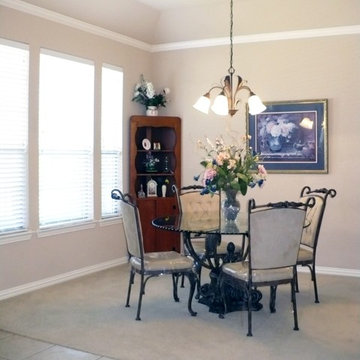1.890 fotos de comedores con paredes beige y moqueta
Filtrar por
Presupuesto
Ordenar por:Popular hoy
81 - 100 de 1890 fotos
Artículo 1 de 3
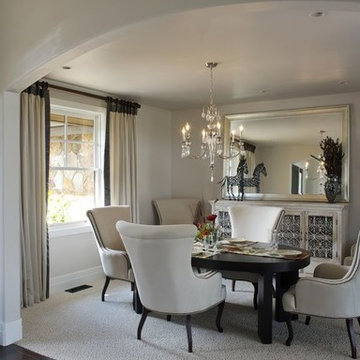
Ejemplo de comedor moderno de tamaño medio cerrado sin chimenea con paredes beige, moqueta y suelo beige
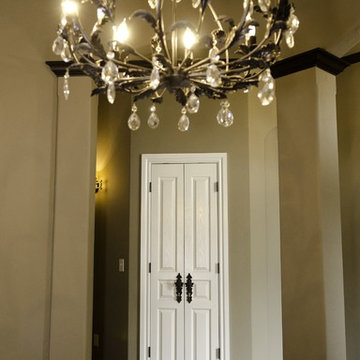
Beautiful chandelier in the formal dining area just off the entry foyer.
Imagen de comedor clásico de tamaño medio sin chimenea con moqueta y paredes beige
Imagen de comedor clásico de tamaño medio sin chimenea con moqueta y paredes beige
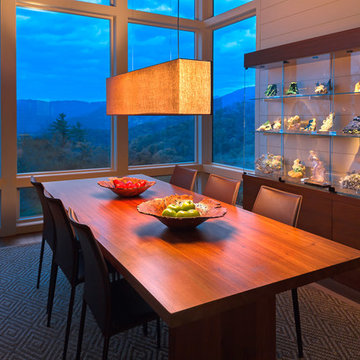
Tucked into a hillside, this mountain modern house looks to blend in with its surroundings and take advantage of spectacular mountain views. Outdoor terraces and porches connect and expand the living areas to the landscape, while thoughtful placement of windows provide a visual connection to the outdoors. The home’s green building features include solar hot water panels, rainwater cisterns, high-efficiency insulation and FSC certified cedar shingles and interior doors. The home is Energy Star and GreenBuilt NC certified.
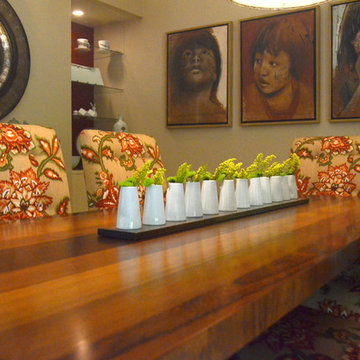
Our clients' worldly lifestyle inspired this interior design of ours. As people who traveled the world constantly, especially through Europe, Asia, and South America, it was a fun challenge creating this globally-infused home for them! The focal point of this great room was the Brazilian paintings of children, we then completed the space with a warm color palette, interesting patterns, and used their other traveling gems as decor. The result is a sophisticated yet welcoming, cultured yet playful home.
Home located in Holland, Michigan. Designed by Bayberry Cottage who also serves South Haven, Kalamazoo, Saugatuck, St Joseph, & Douglas, MI.
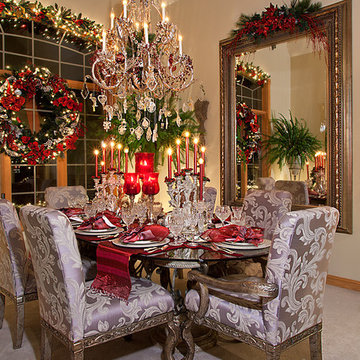
Fun Formal Dining Room decorated for Christmas in red and silver. Large iron and crystal chandelier decorated with vintage crystal ornaments. Large floor mirror hung on the wall. Custom wreaths and garland.
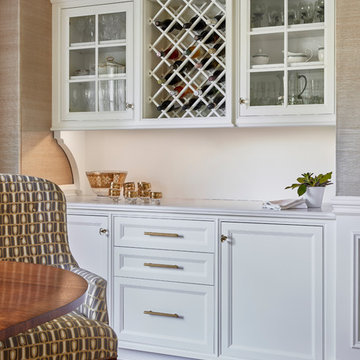
A custom built-in buffet with glass doors fits precisely into a nook on the side wall. This piece doubles as a dry bar, complete with wine rack, generous china storage, and large drawers down the center. The base and top are joined by carved side brackets, creating a unified furniture piece. LED lighting highlights the Caesarstone quartz countertops.
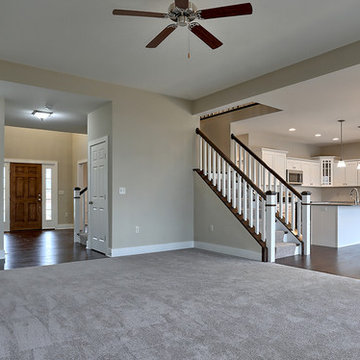
This spacious 2-story home includes a 2-car garage with mudroom entry, a welcoming front porch, and designer details throughout including 9’ ceilings on the first floor and wide door and window trim and baseboard. A dramatic 2-story ceiling in the Foyer makes a grand impression upon entering the home. Hardwood flooring in the Foyer extends to the adjacent Dining Room with tray ceiling and elegant craftsman style wainscoting.
The Great Room, adorned with a cozy fireplace with floor to ceiling stone surround, opens to both the Kitchen and Breakfast Nook. Sliding glass doors off of the Breakfast Nook provide access to the deck and backyard. The open Kitchen boasts granite countertops with tile backsplash, a raised breakfast bar counter, large crown molding on the cabinetry, stainless steel appliances, and hardwood flooring. Also on the first floor is a convenient Study with coffered ceiling detail.
The 2nd floor boast all 4 bedrooms, 3 full bathrooms, a convenient laundry area, and a large Rec Room.
The Owner’s Suite with tray ceiling and window bump out includes an oversized closet and a private bath with 5’ tile shower, freestanding tub, and a double bowl vanity with cultured marble top.
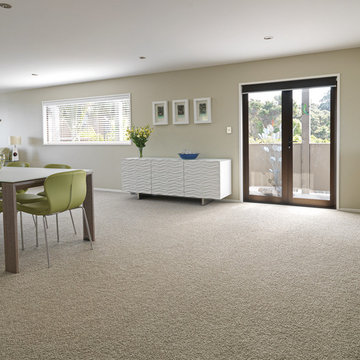
Named for a famous diamond collection, Arcot is a stunningly soft cut pile carpet using two similar yarn shades to create a multi-faceted appearance. Made from 100% pure NZ wool. Part of the designer Bremworth Collection.
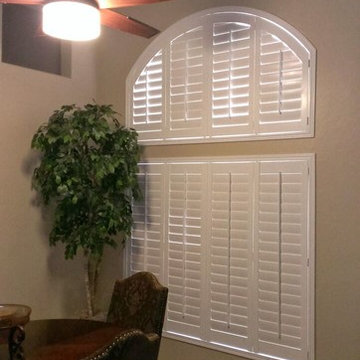
Imagen de comedor clásico renovado de tamaño medio cerrado sin chimenea con paredes beige, moqueta y suelo beige
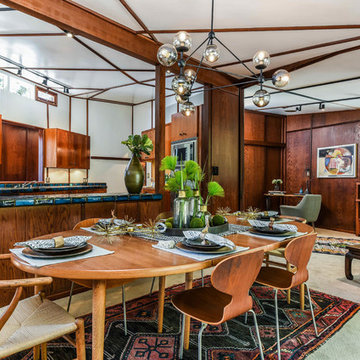
Diseño de comedor de cocina vintage con paredes beige, moqueta y suelo beige
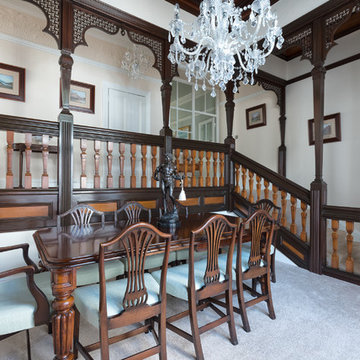
Entrance hall and partial staircase creating a superb dining area in 1st floor apartment within a grand Victoria Villa, Torquay, South Devon. Colin Cadle Photography, Photo-Styling Jan Cadle
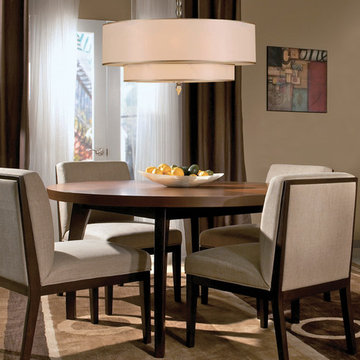
From kitchens to kids rooms to dining rooms and urban lofts, our Luxo collection brings understated luxury to any room.
Measurements and Information:
Width: 26"
Height: 22"
Includes 2 x 12" + 1 x 8" Rods
Supplied with 10' electrical wire
Shade: 26" Diameter x 7" High
Approximate hanging weight: 14 pounds
Finish: Antique Brass
Shade Material: Organza
5 Lights
Accommodates 5 x 60 watt (max.) medium base bulbs
Safety Rating: UL and CUL listed
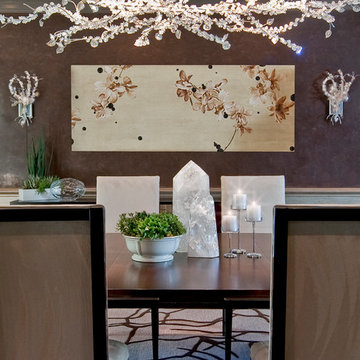
Interiors by SFA Design
Photography by Cristopher Nolasco
Diseño de comedor contemporáneo de tamaño medio cerrado sin chimenea con paredes beige, moqueta y suelo multicolor
Diseño de comedor contemporáneo de tamaño medio cerrado sin chimenea con paredes beige, moqueta y suelo multicolor
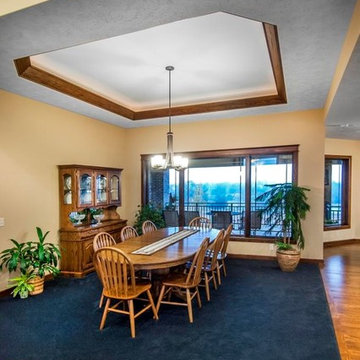
Architect: Michelle Penn, AIA
This Prairie Style home uses many design details on both the exterior & interior that is inspired by the prairie landscape that it is nestled into. When you walk in the front door, you have this amazing view looking right through the dining room windows. It makes for the perfect place to entertain. Note the tray ceiling, inset carpet floors and prairie style windows. Paint is Sherwin Williams Softer Tan SW 6141.
Photo Credit: Jackson Studios
1.890 fotos de comedores con paredes beige y moqueta
5
