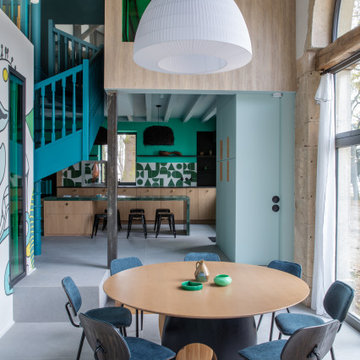5.839 fotos de comedores con papel pintado
Filtrar por
Presupuesto
Ordenar por:Popular hoy
1 - 20 de 5839 fotos
Artículo 1 de 2
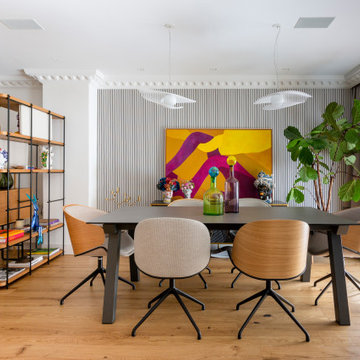
Modelo de comedor bohemio con paredes grises, suelo de madera en tonos medios, suelo marrón y papel pintado
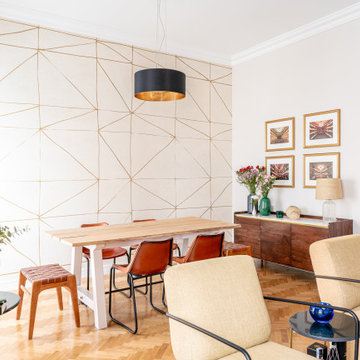
Ejemplo de comedor actual con paredes beige, suelo de madera en tonos medios, suelo marrón y papel pintado

Modelo de comedor marinero de tamaño medio sin chimenea con suelo laminado, suelo beige, papel pintado y alfombra

Ejemplo de comedor mediterráneo pequeño abierto con paredes blancas, suelo laminado, suelo marrón, papel pintado y cuadros

Wallpaper - Abnormals Anonymous
Head Chairs - Crate and Barrel
Benches - World Market
Console / Chandelier - Arteriors Home
Sconces - Triple Seven Home

This new construction project in Williamson River Ranch in Eagle, Idaho was Built by Todd Campbell Homes and designed and furnished by me. Photography By Andi Marshall.
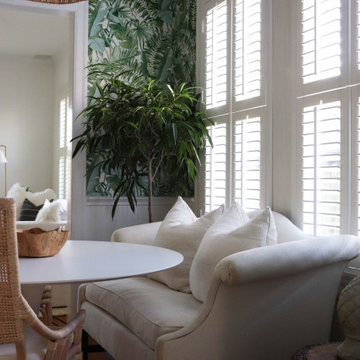
This relaxing space was filled with all new furnishings, décor, and lighting that allow comfortable dining. An antique upholstered settee adds a refined character to the space.

Youthful tradition for a bustling young family. Refined and elegant, deliberate and thoughtful — with outdoor living fun.
Imagen de comedor tradicional cerrado con paredes azules, suelo de madera en tonos medios, suelo marrón, boiserie y papel pintado
Imagen de comedor tradicional cerrado con paredes azules, suelo de madera en tonos medios, suelo marrón, boiserie y papel pintado
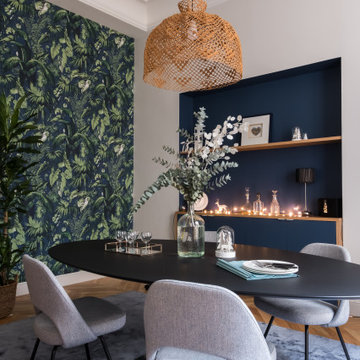
Modelo de comedor contemporáneo con paredes blancas, suelo de madera clara, suelo beige y papel pintado

Foto de comedor bohemio pequeño con con oficina, paredes azules, suelo de madera clara, suelo beige y papel pintado
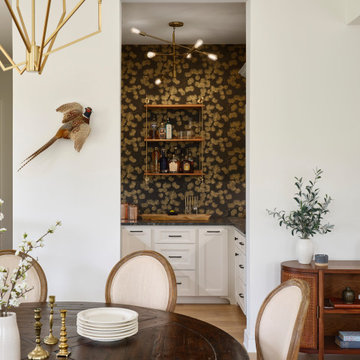
The Ranch Pass Project consisted of architectural design services for a new home of around 3,400 square feet. The design of the new house includes four bedrooms, one office, a living room, dining room, kitchen, scullery, laundry/mud room, upstairs children’s playroom and a three-car garage, including the design of built-in cabinets throughout. The design style is traditional with Northeast turn-of-the-century architectural elements and a white brick exterior. Design challenges encountered with this project included working with a flood plain encroachment in the property as well as situating the house appropriately in relation to the street and everyday use of the site. The design solution was to site the home to the east of the property, to allow easy vehicle access, views of the site and minimal tree disturbance while accommodating the flood plain accordingly.

The 2021 Southern Living Idea House is inspiring on multiple levels. Dubbed the “forever home,” the concept was to design for all stages of life, with thoughtful spaces that meet the ever-evolving needs of families today.
Marvin products were chosen for this project to maximize the use of natural light, allow airflow from outdoors to indoors, and provide expansive views that overlook the Ohio River.

Penza Bailey Architects designed this extensive renovation and addition of a two-story penthouse in an iconic Beaux Arts condominium in Baltimore for clients they have been working with for over 3 decades.
The project was highly complex as it not only involved complete demolition of the interior spaces, but considerable demolition and new construction on the exterior of the building.
A two-story addition was designed to contrast the existing symmetrical brick building, yet used materials sympathetic to the original structure. The design takes full advantage of views of downtown Baltimore from grand living spaces and four new private terraces carved into the additions. The firm worked closely with the condominium management, contractors and sub-contractors due to the highly technical and complex requirements of adding onto the 12th and 13th stories of an existing building.
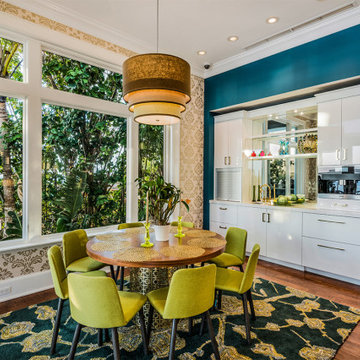
This open concept modern kitchen features an oversized t-shaped island that seats 6 along with a wet bar area and dining nook. Customizations include glass front cabinet doors, pull-outs for beverages, and convenient drawer dividers.
DOOR: Vicenza (perimeter) | Lucerne (island, wet bar)
WOOD SPECIES: Paint Grade (perimeter) | Tineo w/ horizontal grain match (island, wet bar)
FINISH: Sparkling White High-Gloss Acrylic (perimeter) | Natural Stain High-Gloss Acrylic (island, wet bar)
design by Metro Cabinet Company | photos by EMRC
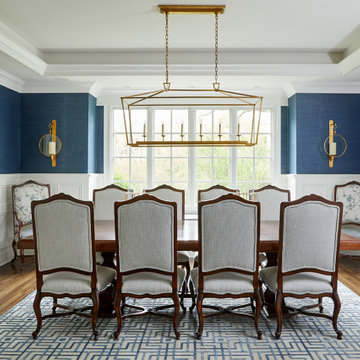
Dining room
Imagen de comedor tradicional con paredes multicolor, suelo de madera en tonos medios, suelo marrón, bandeja y papel pintado
Imagen de comedor tradicional con paredes multicolor, suelo de madera en tonos medios, suelo marrón, bandeja y papel pintado
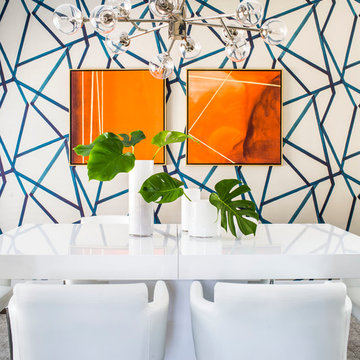
Contemporary dining room with white furniture and geometric wallpapered wall
Jeff Herr Photography
Ejemplo de comedor actual con paredes multicolor, moqueta, suelo gris y papel pintado
Ejemplo de comedor actual con paredes multicolor, moqueta, suelo gris y papel pintado

A table space to gather people together. The dining table is a Danish design and is extendable, set against a contemporary Nordic forest mural.
Ejemplo de comedor de cocina nórdico extra grande sin chimenea con suelo de cemento, suelo gris, paredes verdes y papel pintado
Ejemplo de comedor de cocina nórdico extra grande sin chimenea con suelo de cemento, suelo gris, paredes verdes y papel pintado

Design: "Chanteur Antiqued". Installed above a chair rail in this traditional dining room.
Imagen de comedor de cocina tradicional grande con paredes azules y papel pintado
Imagen de comedor de cocina tradicional grande con paredes azules y papel pintado

The clients' reproduction Frank Lloyd Wright Floor Lamp and MCM furnishings complete this seating area in the dining room nook. This area used to be an exterior porch, but was enclosed to make the current dining room larger. In the dining room, we added a walnut bar with an antique gold toekick and antique gold hardware, along with an enclosed tall walnut cabinet for storage. The tall dining room cabinet also conceals a vertical steel structural beam, while providing valuable storage space. The walnut bar and dining cabinets breathe new life into the space and echo the tones of the wood walls and cabinets in the adjoining kitchen and living room. Finally, our design team finished the space with MCM furniture, art and accessories.
5.839 fotos de comedores con papel pintado
1
