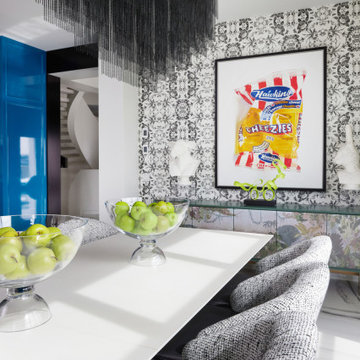563 fotos de comedores con papel pintado
Filtrar por
Presupuesto
Ordenar por:Popular hoy
121 - 140 de 563 fotos
Artículo 1 de 3
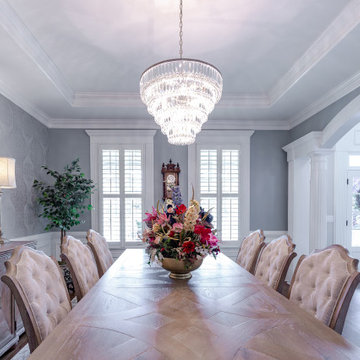
A Trifecta of focal points! The gorgeous inverted wedding cake style chandelier seems to reach down to kiss the mixed custom floral bouquet centerpiece, while the striking Pagoda Style Mirror reflects it all.
Photo Credit: Savaza Photography | Atlanta, GA
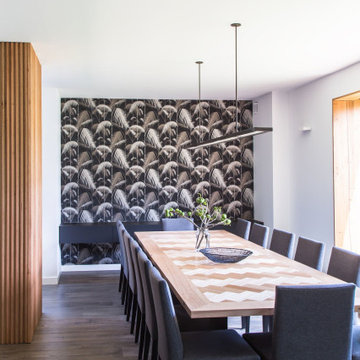
The dining room features a 14 seater custom designed table made by Brown Dog Furniture. This one of a kind piece is complimented by a sleek metal chandelier featuring crystals and made by Griffin Design.
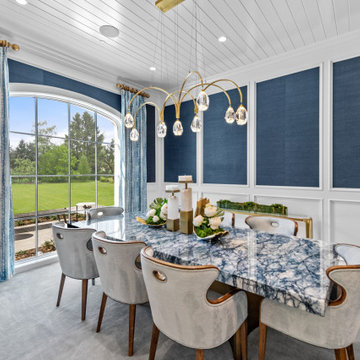
Uniting Greek Revival & Westlake Sophistication for a truly unforgettable home. Let Susan Semmelmann Interiors guide you in creating an exquisite living space that blends timeless elegance with contemporary comforts.
Susan Semmelmann's unique approach to design is evident in this project, where Greek Revival meets Westlake sophistication in a harmonious fusion of style and luxury. Our team of skilled artisans at our Fort Worth Fabric Studio crafts custom-made bedding, draperies, and upholsteries, ensuring that each room reflects your personal taste and vision.
The dining room showcases our commitment to innovation, featuring a stunning stone table with a custom brass base, beautiful wallpaper, and an elegant crystal light. Our use of vibrant hues of blues and greens in the formal living room brings a touch of life and energy to the space, while the grand room lives up to its name with sophisticated light fixtures and exquisite furnishings.
In the kitchen, we've combined whites and golds with splashes of black and touches of green leather in the bar stools to create a one-of-a-kind space that is both functional and luxurious. The primary suite offers a fresh and inviting atmosphere, adorned with blues, whites, and a charming floral wallpaper.
Each bedroom in the Happy Place is a unique sanctuary, featuring an array of colors such as purples, plums, pinks, blushes, and greens. These custom spaces are further enhanced by the attention to detail found in our Susan Semmelmann Interiors workroom creations.
Trust Susan Semmelmann and her 23 years of interior design expertise to bring your dream home to life, creating a masterpiece you'll be proud to call your own.
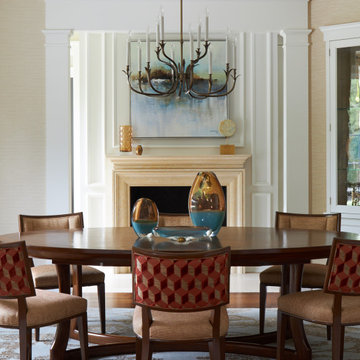
Imagen de comedor tradicional renovado grande con paredes beige, suelo de madera en tonos medios, todas las chimeneas, marco de chimenea de piedra, suelo marrón, bandeja y papel pintado
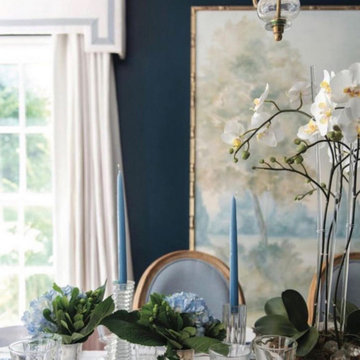
Ivy Pierce Interiors created this luxurious dining room with our scenic framed wallpaper panels. The misty scenic landscape in the frames is a museum-quality reproduction of Susan's original mural, and is printed on fine arts wallpaper with archival inks. The mural featured here is Barringtons Mist.
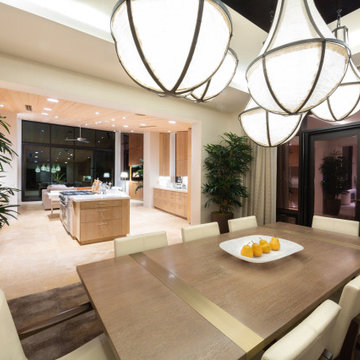
Modelo de comedor de cocina actual grande con paredes blancas, suelo de travertino, suelo beige y papel pintado
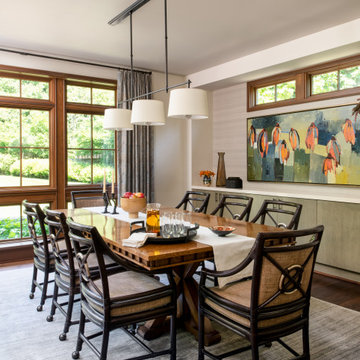
Delightful Dining
This gorgeous custom Prairie Modern-Style home boasts the beautiful architectural details of the 1920s era but with the modern sustainability at the forefront of its design!
There are custom elements throughout the home and this dining room is no exception! This space was designed to bring the outside in and fills the space with beautiful natural light throughout the day!
Custom touches such as the floral drapery, vinyl Grasscloth wallcovering, and newly upholstered McGuire Target chairs pull the space together to honor the client’s colorful focal abstract painting.
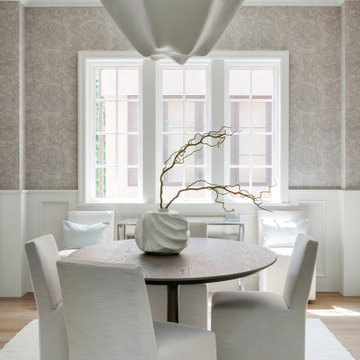
Built in the iconic neighborhood of Mount Curve, just blocks from the lakes, Walker Art Museum, and restaurants, this is city living at its best. Myrtle House is a design-build collaboration with Hage Homes and Regarding Design with expertise in Southern-inspired architecture and gracious interiors. With a charming Tudor exterior and modern interior layout, this house is perfect for all ages.
Rooted in the architecture of the past with a clean and contemporary influence, Myrtle House bridges the gap between stunning historic detailing and modern living.
A sense of charm and character is created through understated and honest details, with scale and proportion being paramount to the overall effect.
Classical elements are featured throughout the home, including wood paneling, crown molding, cabinet built-ins, and cozy window seating, creating an ambiance steeped in tradition. While the kitchen and family room blend together in an open space for entertaining and family time, there are also enclosed spaces designed with intentional use in mind.
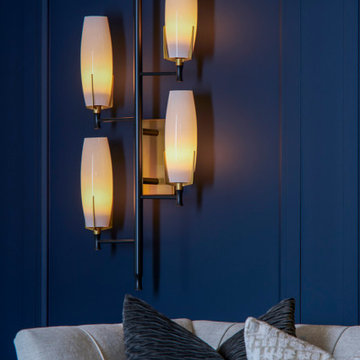
Foto de comedor actual de tamaño medio con paredes azules, suelo laminado, suelo marrón y papel pintado
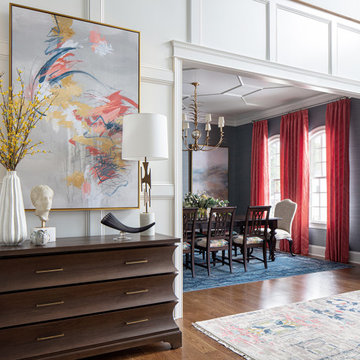
The dining room is to the right of the front door when you enter the home. We designed the trim detail on the ceiling, along with the layout and trim profile of the wainscoting throughout the foyer. The walls are covered in blue grass cloth wallpaper and the arched windows are framed by gorgeous coral faux silk drapery panels.
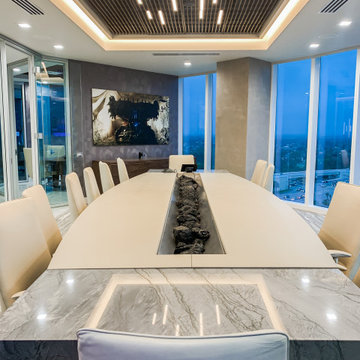
Incredible boardroom. Custom designed conference table.
Foto de comedor urbano con paredes grises, moqueta, suelo gris, madera y papel pintado
Foto de comedor urbano con paredes grises, moqueta, suelo gris, madera y papel pintado
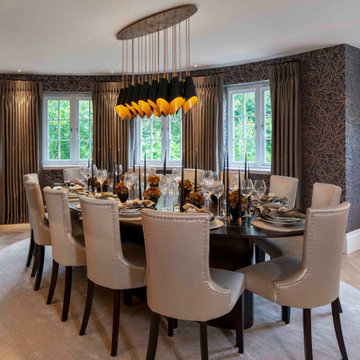
Glamorous dining room design
Ejemplo de comedor contemporáneo grande cerrado con suelo de madera en tonos medios, suelo marrón, papel pintado y cortinas
Ejemplo de comedor contemporáneo grande cerrado con suelo de madera en tonos medios, suelo marrón, papel pintado y cortinas
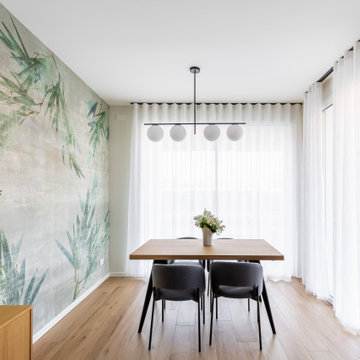
L'ampio soggiorno è stato strutturato in modo da dividere la zona living, più vicina all'ingresso, dalla zona pranzo che si trova davanti all'ampia vetrata che affaccia sul giardino privato.
Nell'angolo dietro il divano è stato creato un mobile con una vetrinetta per ospitare le varie bottiglie di rum che il proprietario ama collezionare.
La stanza è molto luminosa, si è scelto di spezzare il bianco delle pareti e del soffitto con il colore verde e con una wallpaper che richiamasse entrambi i colori.
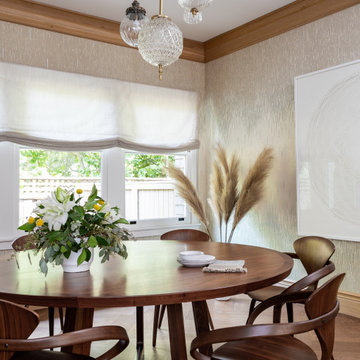
Imagen de comedor de estilo americano grande con suelo de madera en tonos medios, suelo marrón y papel pintado
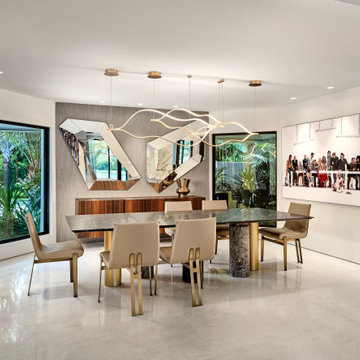
modern dining room Chairs from Addison house ,Dining table from Kreo, Mirrors
Diseño de comedor contemporáneo grande con paredes blancas, suelo de mármol, suelo blanco y papel pintado
Diseño de comedor contemporáneo grande con paredes blancas, suelo de mármol, suelo blanco y papel pintado
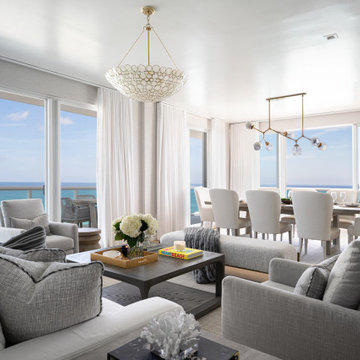
Complete Gut and Renovation in this Penthouse located in Miami Beach
Custom Built in Living Room Unit, Custom Sofa, Upholstered Custom swivel chairs and beautiful linen window treatments
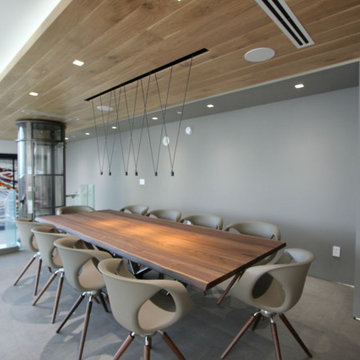
As one of the most exclusive PH is Sunny Isles, this unit is been tailored to satisfied all needs of modern living.
Imagen de comedor minimalista grande abierto con paredes grises, suelo de baldosas de porcelana, suelo gris, madera y papel pintado
Imagen de comedor minimalista grande abierto con paredes grises, suelo de baldosas de porcelana, suelo gris, madera y papel pintado
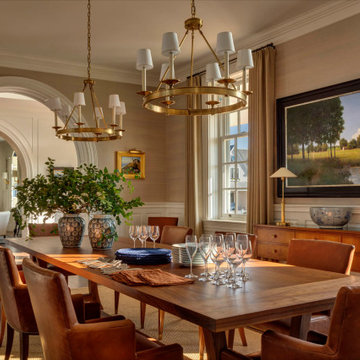
he allure of this elegant dining room is due to its warm tones, varied layers of textures and natural materials, and sense of cozy spaciousness. Together, these elements combine to create an overall feeling of refined warmth.
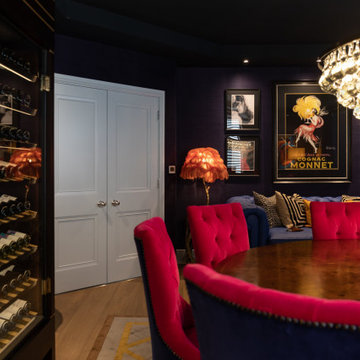
COUNTRY HOUSE INTERIOR DESIGN PROJECT
We were thrilled to be asked to provide our full interior design service for this luxury new-build country house, deep in the heart of the Lincolnshire hills.
Our client approached us as soon as his offer had been accepted on the property – the year before it was due to be finished. This was ideal, as it meant we could be involved in some important decisions regarding the interior architecture. Most importantly, we were able to input into the design of the kitchen and the state-of-the-art lighting and automation system.
This beautiful country house now boasts an ambitious, eclectic array of design styles and flavours. Some of the rooms are intended to be more neutral and practical for every-day use. While in other areas, Tim has injected plenty of drama through his signature use of colour, statement pieces and glamorous artwork.
FORMULATING THE DESIGN BRIEF
At the initial briefing stage, our client came to the table with a head full of ideas. Potential themes and styles to incorporate – thoughts on how each room might look and feel. As always, Tim listened closely. Ideas were brainstormed and explored; requirements carefully talked through. Tim then formulated a tight brief for us all to agree on before embarking on the designs.
METROPOLIS MEETS RADIO GAGA GRANDEUR
Two areas of special importance to our client were the grand, double-height entrance hall and the formal drawing room. The brief we settled on for the hall was Metropolis – Battersea Power Station – Radio Gaga Grandeur. And for the drawing room: James Bond’s drawing room where French antiques meet strong, metallic engineered Art Deco pieces. The other rooms had equally stimulating design briefs, which Tim and his team responded to with the same level of enthusiasm.
563 fotos de comedores con papel pintado
7
