327 fotos de comedores con papel pintado
Filtrar por
Presupuesto
Ordenar por:Popular hoy
101 - 120 de 327 fotos
Artículo 1 de 3
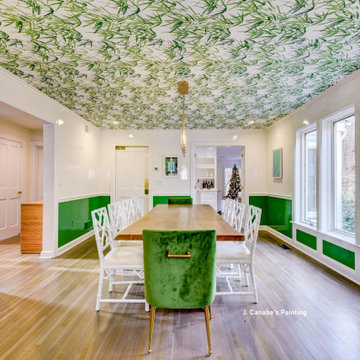
This European look was achieved using @finepaintsofeurope Hollandlac paint and hours of meticulous hand painting by our professionals. This is a long process but worth it for this stunning mirror-like look.
Photo credit www.digitaltourhost.com
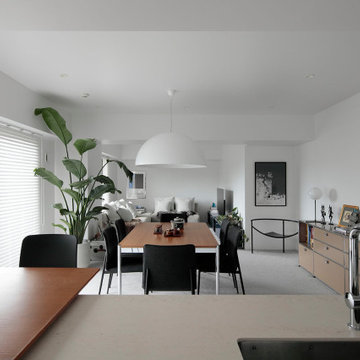
家具・植栽・絵画を引き立たせるシンプルな色合い。
Foto de comedor blanco moderno grande abierto con paredes blancas, moqueta, suelo gris, papel pintado y papel pintado
Foto de comedor blanco moderno grande abierto con paredes blancas, moqueta, suelo gris, papel pintado y papel pintado
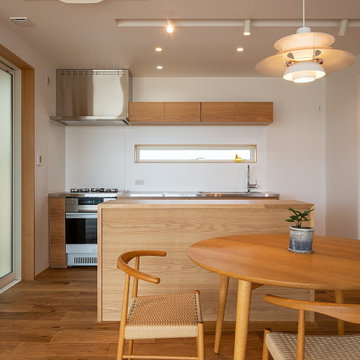
ダイニングは天井の高いリビングと対比して、高さを抑えた落ち着きある空間に仕上げました。
キッチンは、オリジナルの製作キッチンとすることで床材や窓枠との素材感を合わせることが可能となり、一体感のある内装となりました。
Imagen de comedor blanco grande abierto sin chimenea con paredes blancas, suelo de madera en tonos medios, suelo marrón, papel pintado y papel pintado
Imagen de comedor blanco grande abierto sin chimenea con paredes blancas, suelo de madera en tonos medios, suelo marrón, papel pintado y papel pintado
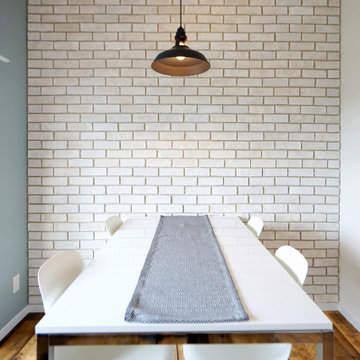
レンガのアクセント壁とアンティークな照明のダイニング
Imagen de comedor de cocina blanco de tamaño medio sin chimenea con suelo de ladrillo, suelo marrón, paredes blancas, papel pintado y papel pintado
Imagen de comedor de cocina blanco de tamaño medio sin chimenea con suelo de ladrillo, suelo marrón, paredes blancas, papel pintado y papel pintado
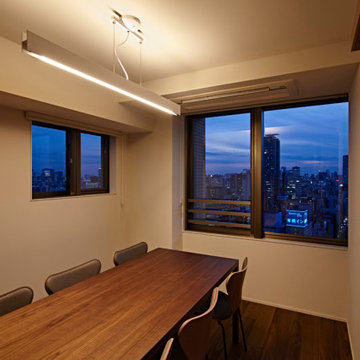
Diseño de comedor de cocina blanco actual de tamaño medio sin chimenea con paredes blancas, suelo de madera oscura, suelo marrón, papel pintado y papel pintado
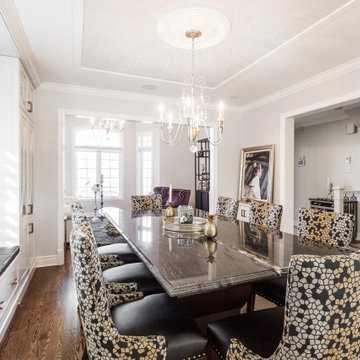
3.Lighting: Incorporate lighting into the custom hutch to showcase displayed items and create an inviting ambiance. Install concealed LED lights within the shelves or use decorative lighting fixtures to highlight the hutch's design elements. Consider adding a dimmer switch to control the lighting intensity and create different moods.
4.Stylish Hardware: Select hardware, such as drawer pulls and cabinet handles, that complements the style of the custom-built hutch. Opt for finishes like brushed nickel, brass, or antique bronze that enhance the elegance and sophistication of the piece.
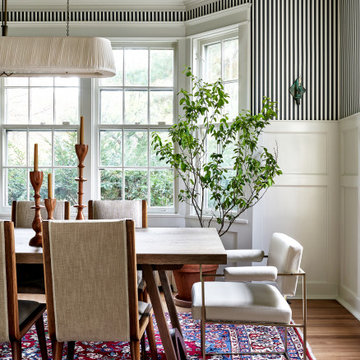
We touched every corner of the main level of the historic 1903 Dutch Colonial. True to our nature, Storie edited the existing residence by redoing some of the work that had been completed in the early 2000s, kept the historic moldings/flooring/handrails, and added new (and timeless) wainscoting/wallpaper/paint/furnishings to modernize yet honor the traditional nature of the home.
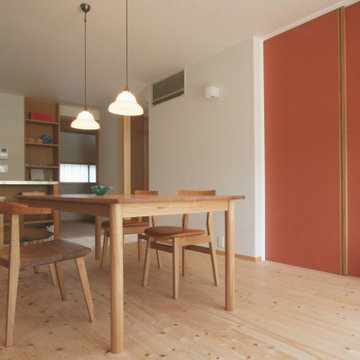
Modelo de comedor minimalista de tamaño medio abierto con paredes blancas, suelo de madera en tonos medios, suelo marrón y papel pintado
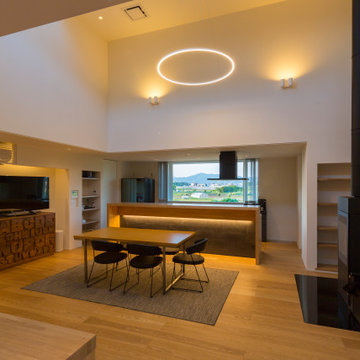
Foto de comedor minimalista grande abierto con paredes blancas, suelo de madera clara, estufa de leña, papel pintado y papel pintado
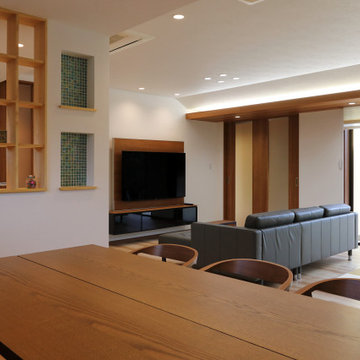
Modelo de comedor moderno grande abierto con paredes blancas, suelo de madera clara, suelo marrón, papel pintado y papel pintado
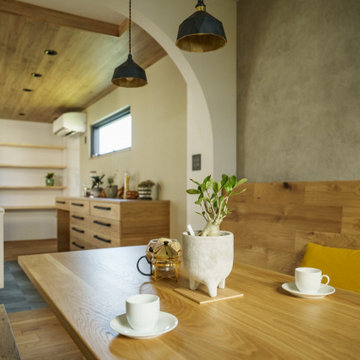
ダイニングを隠れ家っぽいヌックにしたい。
土間付きの広々大きいリビングがほしい。
テレワークもできる書斎をつくりたい。
全部暖める最高級薪ストーブ「スキャンサーム」。
無垢フローリングは節の少ないオークフロアを。
家族みんなで動線を考え、快適な間取りに。
沢山の理想を詰め込み、たったひとつ建築計画を考えました。
そして、家族の想いがまたひとつカタチになりました。
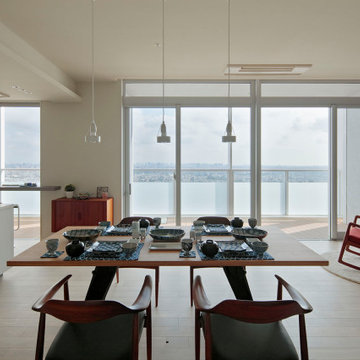
ダイニングからの風景です。東向きで東京都心を望む眺望です。一番左の窓は出入りはできませんが、カウンターを設置し、都心を眺めながらパソコン作業や朝食が取れる場所としました。
Imagen de comedor blanco moderno grande abierto con paredes blancas, suelo de madera clara, suelo beige, papel pintado y machihembrado
Imagen de comedor blanco moderno grande abierto con paredes blancas, suelo de madera clara, suelo beige, papel pintado y machihembrado
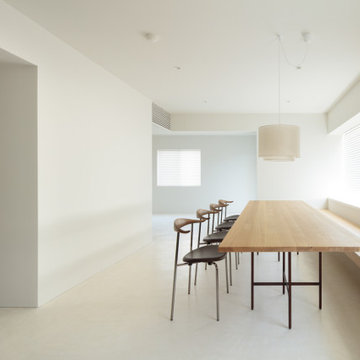
Modelo de comedor blanco nórdico de tamaño medio abierto sin chimenea con paredes blancas, suelo de cemento, suelo blanco, papel pintado y papel pintado
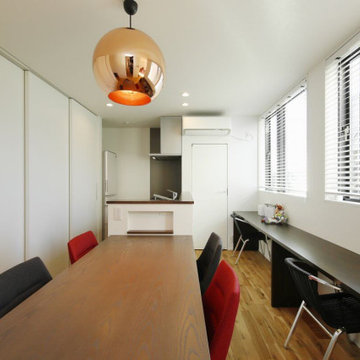
子どものスタディスペースにもなる多目的に利用できるロングカウンターがあるダイニング・キッチン。収納もたっぷりと設け、常にスッキリと片付いています。
Imagen de comedor de cocina blanco minimalista de tamaño medio sin chimenea con paredes blancas, suelo de madera en tonos medios, suelo marrón, papel pintado y papel pintado
Imagen de comedor de cocina blanco minimalista de tamaño medio sin chimenea con paredes blancas, suelo de madera en tonos medios, suelo marrón, papel pintado y papel pintado
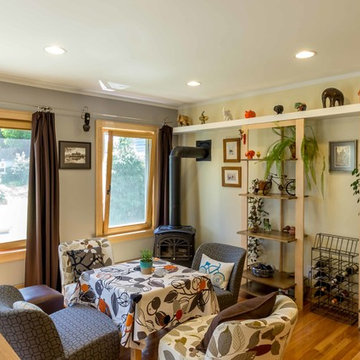
The back of this 1920s brick and siding Cape Cod gets a compact addition to create a new Family room, open Kitchen, Covered Entry, and Master Bedroom Suite above. European-styling of the interior was a consideration throughout the design process, as well as with the materials and finishes. The project includes all cabinetry, built-ins, shelving and trim work (even down to the towel bars!) custom made on site by the home owner.
Photography by Kmiecik Imagery
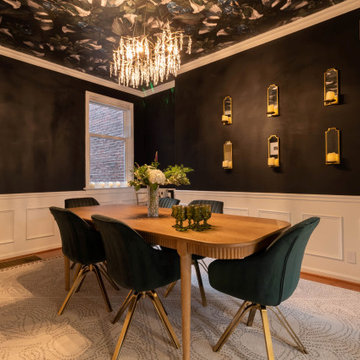
Diseño de comedor de cocina clásico renovado de tamaño medio con suelo de madera en tonos medios, suelo marrón, papel pintado y paredes negras
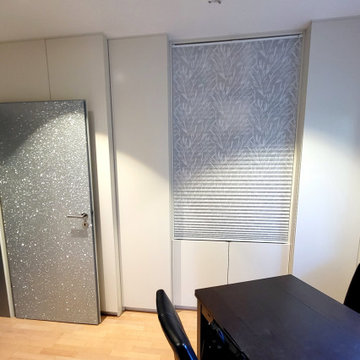
Der Stauraum wird in diesem Appartment durch einen individuellen Einbauschrank geschaffen. Genau auf die Bedürfnisse der Nutzer angepasst, ist der Schrank in unsterschiedlichen Tiefen gestaltet. Die Frontgestaltung ist durch die kleinen Versprünge lebendig und wirkt sehr klar und leicht. Ein offenes Regalelement kann mit einem Plisee verschlossen werden und sieht immer bestens aufgeräumt auf. Die vorhandene dunkle Zimmertüre wird durch eine Speziallackierung besonders aufgewertet.
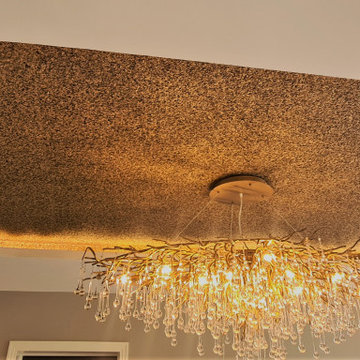
To add some character to the room Bandini decided to wallpaper the inset ceiling in a gorgeous thick gold 3D wallpaper, so the room glowed all day long. Great conversational piece for a dining room!
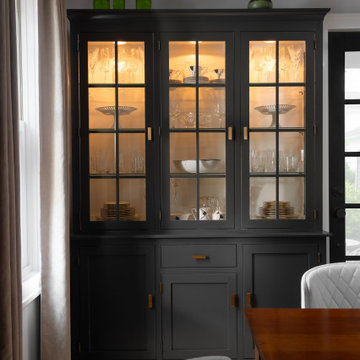
Ejemplo de comedor contemporáneo pequeño cerrado con paredes grises, suelo de madera clara, chimenea de doble cara, marco de chimenea de baldosas y/o azulejos, suelo amarillo y papel pintado
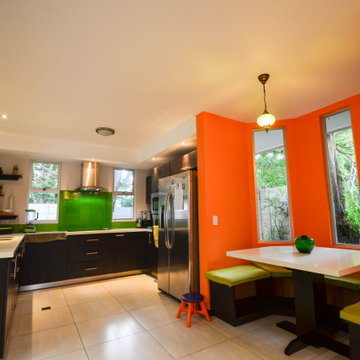
Imagen de comedor minimalista pequeño cerrado con parades naranjas, suelo de baldosas de porcelana, suelo blanco y papel pintado
327 fotos de comedores con papel pintado
6